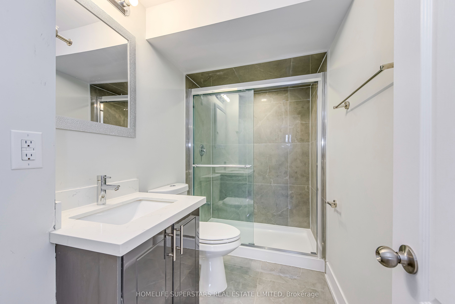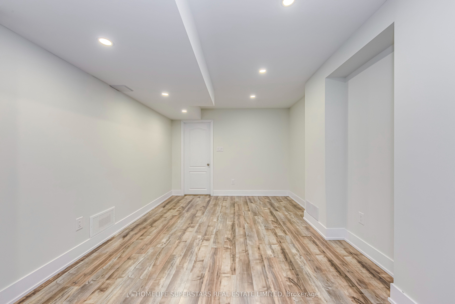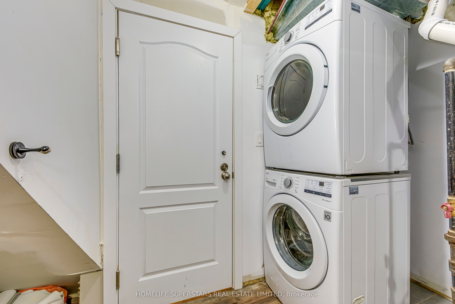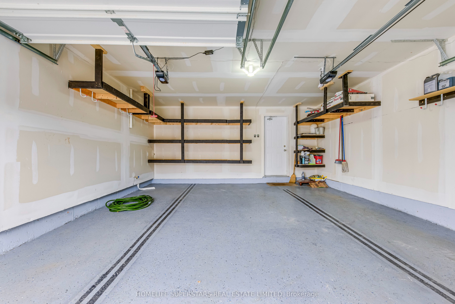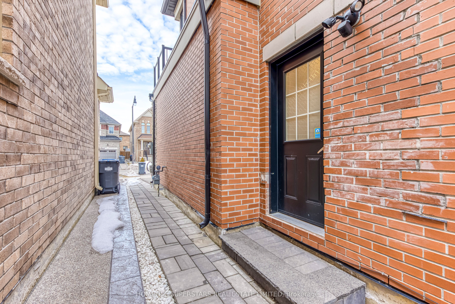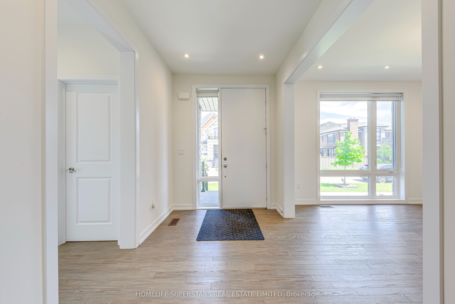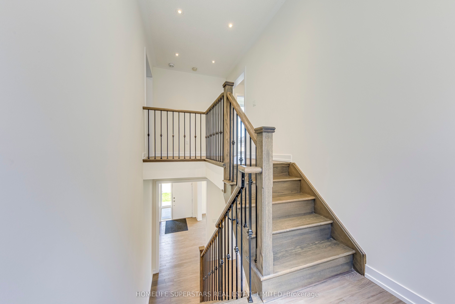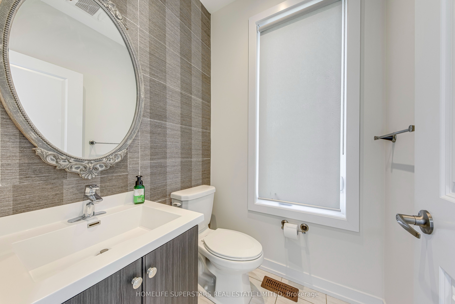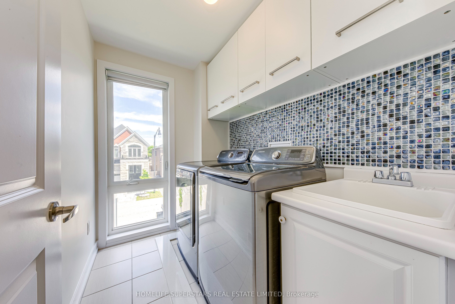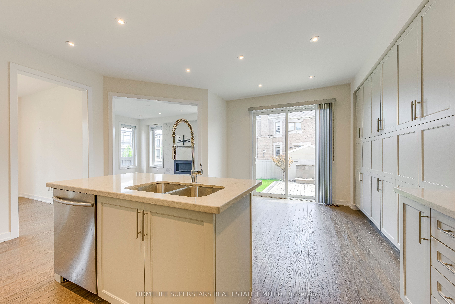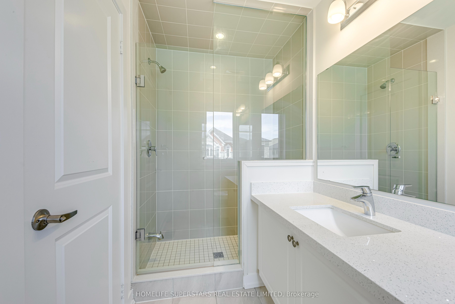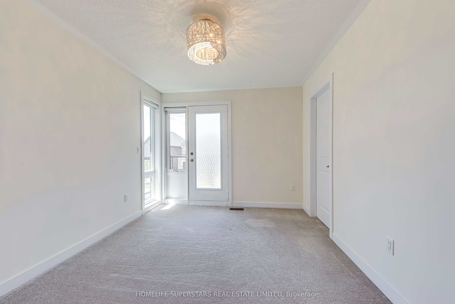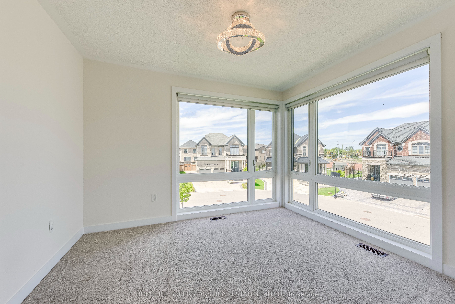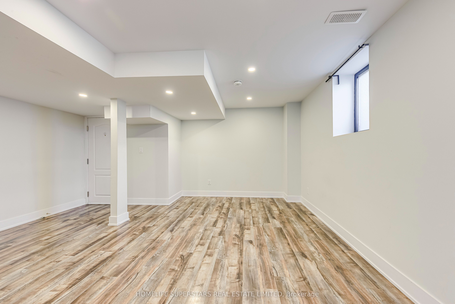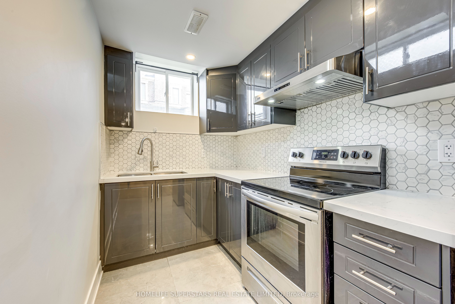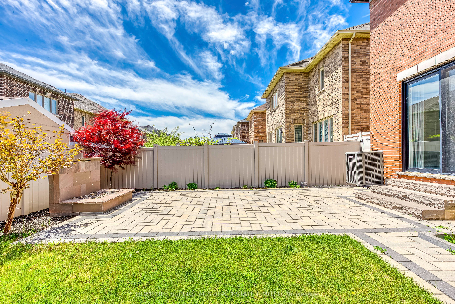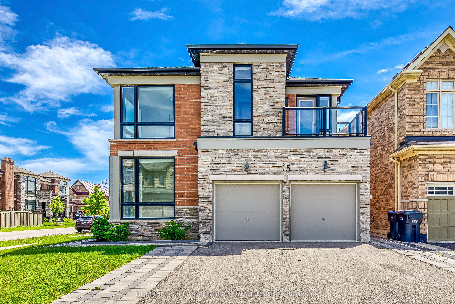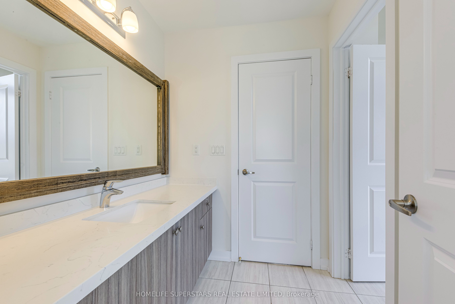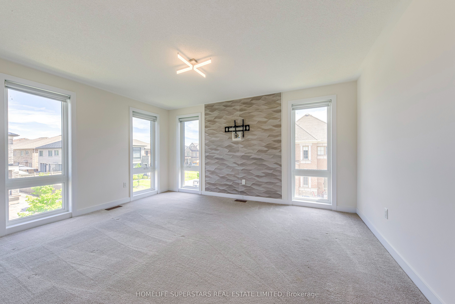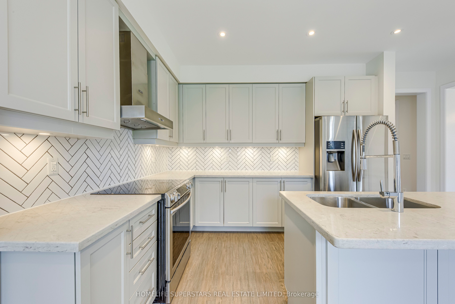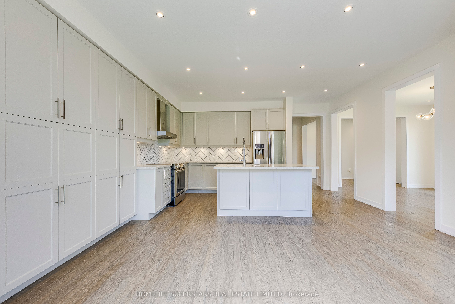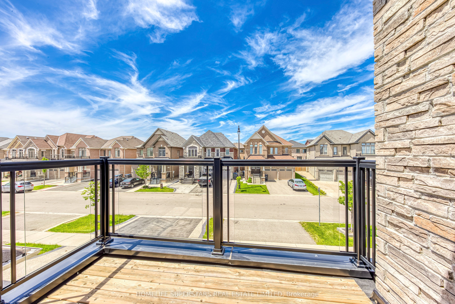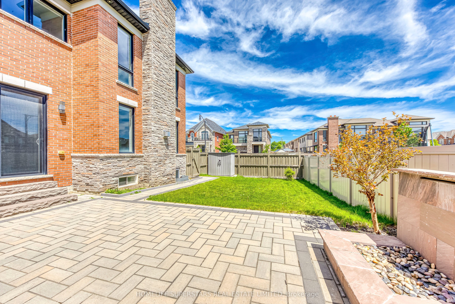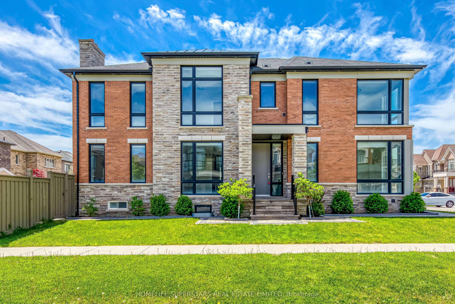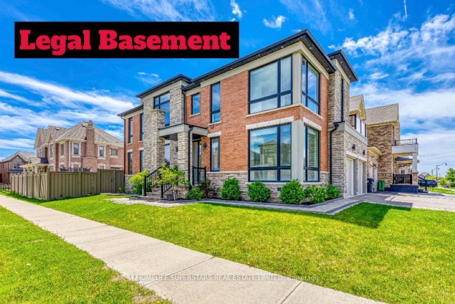
$1,749,900
Est. Payment
$6,683/mo*
*Based on 20% down, 4% interest, 30-year term
Listed by HOMELIFE SUPERSTARS REAL ESTATE LIMITED
Detached•MLS #W12080003•New
Price comparison with similar homes in Brampton
Compared to 42 similar homes
5.8% Higher↑
Market Avg. of (42 similar homes)
$1,654,178
Note * Price comparison is based on the similar properties listed in the area and may not be accurate. Consult licences real estate agent for accurate comparison
Room Details
| Room | Features | Level |
|---|---|---|
Dining Room 3.35 × 3.66 m | Hardwood FloorLarge WindowPot Lights | Main |
Kitchen 4.98 × 2.74 m | Tile FloorQuartz CounterPot Lights | Main |
Primary Bedroom 4.57 × 3.66 m | Large Closet5 Pc EnsuiteLarge Window | Second |
Bedroom 2 3.05 × 3.71 m | 4 Pc EnsuiteLarge Window | Second |
Bedroom 3 3.51 × 3 m | BalconyLarge WindowLarge Closet | Second |
Bedroom 4 3.05 × 3.66 m | Large Window | Second |
Client Remarks
This home will check off all your boxes! Stunning executive home offering style, functionality & an unbeatable location! Shows 10+++. See VIRTUAL TOUR. Step inside a large foyer & be greeted by a bright, spacious layout that exudes warmth & sophistication. The formal living & dining rooms feature elegant hardwood flooring, pot lights and modern light fixtures creating the perfect setting for entertaining guests. At the heart of the home is an open concept chef-inspired kitchen, complete w/ extended cabinets, quartz countertops, a large centre island, herringbone backsplash, and top-tier stainless steel appliances. The breakfast area & glass sliders lead to an outdoor escape with interlock patio, professional landscaping and a soothing water fountain ideal for morning coffee/outdoor dining. Adjacent to the kitchen, the spacious family room is bathed in natural light from the expansive windows. The Stone accent wall with a linear fireplace offers a cozy yet modern aesthetic look. A large powder room with upgraded vanity and accent wall completes the main level. Upstairs, features a luxurious primary suite w/ double-door entry, a large walk-in closet & a 5-pce spa-like ensuite w/ dual sinks, oversized shower & soaker tub. The second bedroom features a private 4-piece bath complete with a frameless glass shower enclosure. The remaining third and fourth bedrooms share a well-designed 4-pce bath, thoughtfully laid out w/ a separate shower & toilet area, a fantastic setup for a growing family. Convenient upper-level laundry comes complete with upper cabinets and backsplash for a polished look. Professionally finished basement features 3 bedrooms, full kitchen, 2 bathrooms (4-piece) and laundry. Easily rents for approx. $2400/month. Basement is LEGAL. Tenants will appreciate the central location. Upgraded 2 car garage with epoxy flooring and shelves
About This Property
15 Dalecrest Road, Brampton, L6X 5N3
Home Overview
Basic Information
Walk around the neighborhood
15 Dalecrest Road, Brampton, L6X 5N3
Shally Shi
Sales Representative, Dolphin Realty Inc
English, Mandarin
Residential ResaleProperty ManagementPre Construction
Mortgage Information
Estimated Payment
$0 Principal and Interest
 Walk Score for 15 Dalecrest Road
Walk Score for 15 Dalecrest Road

Book a Showing
Tour this home with Shally
Frequently Asked Questions
Can't find what you're looking for? Contact our support team for more information.
See the Latest Listings by Cities
1500+ home for sale in Ontario

Looking for Your Perfect Home?
Let us help you find the perfect home that matches your lifestyle
