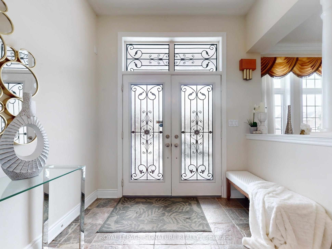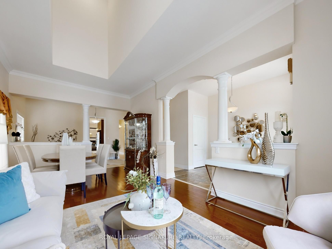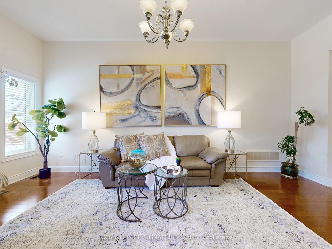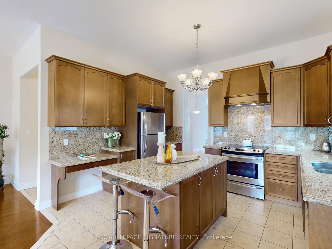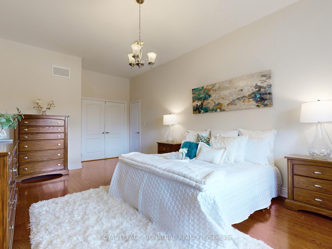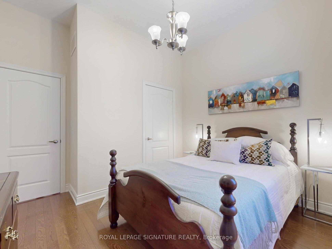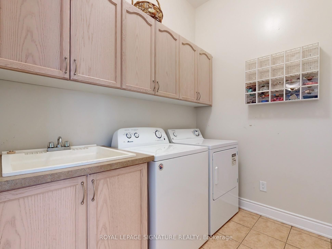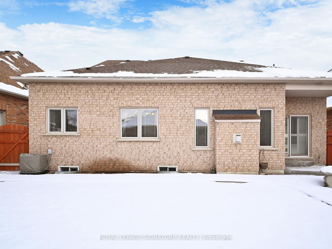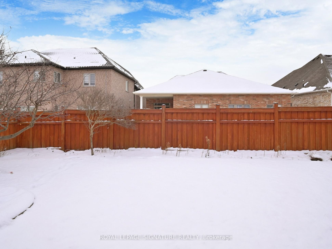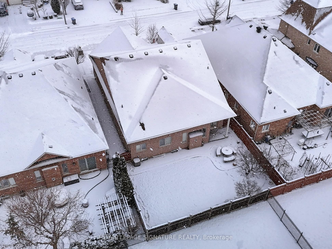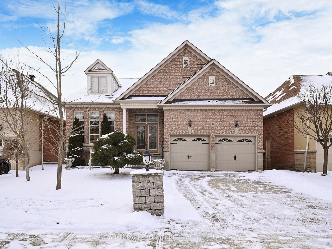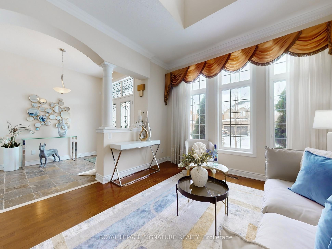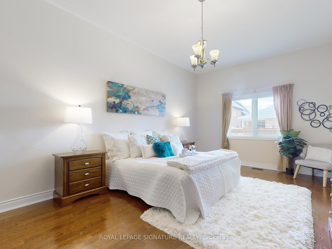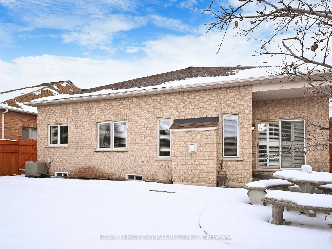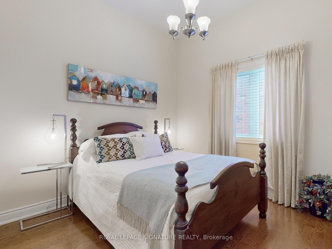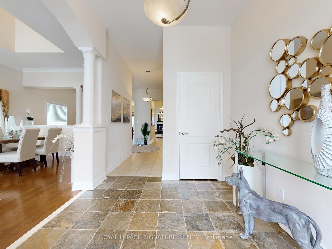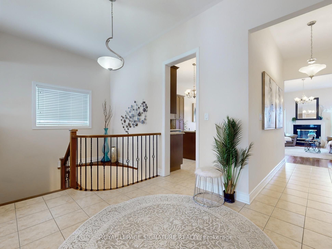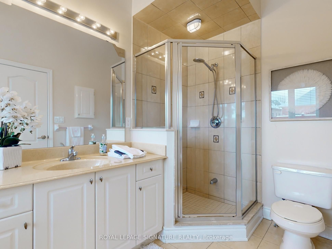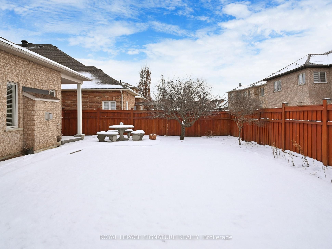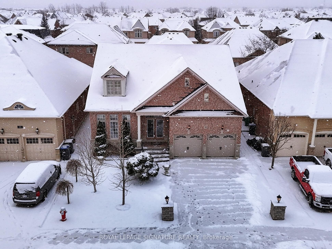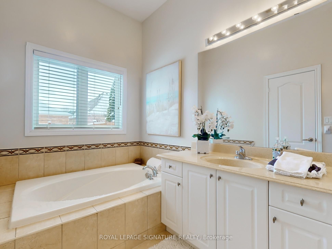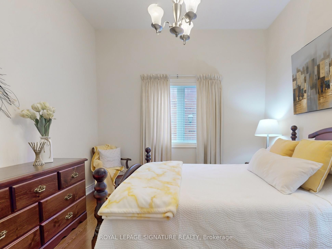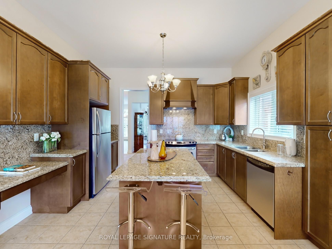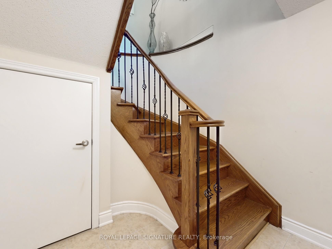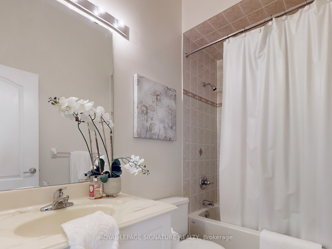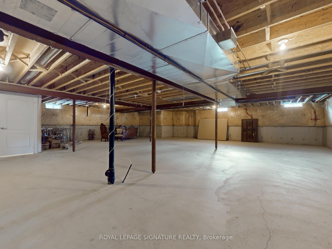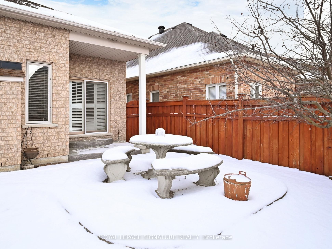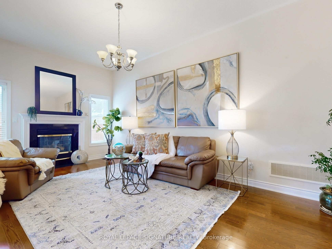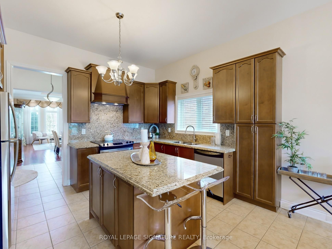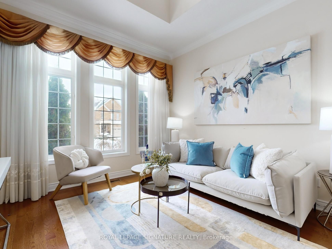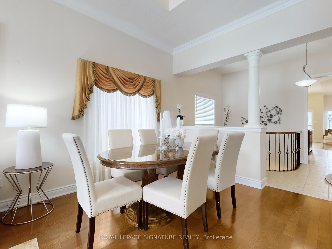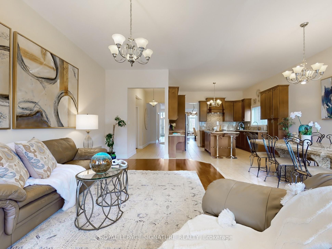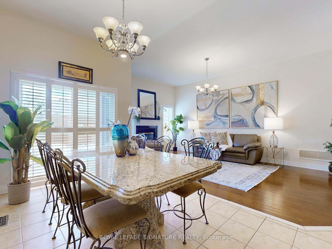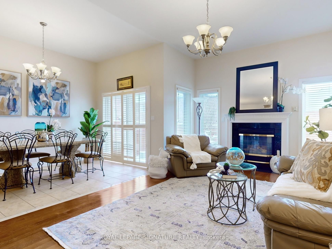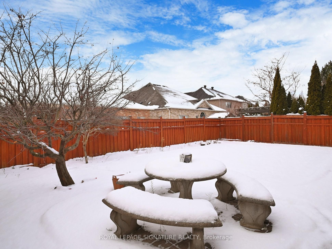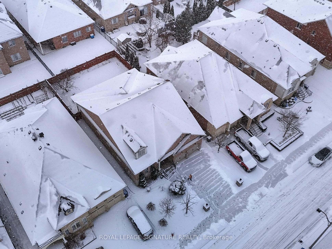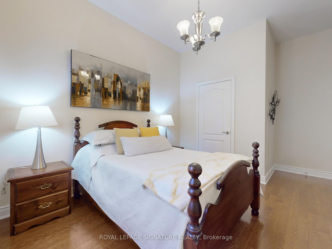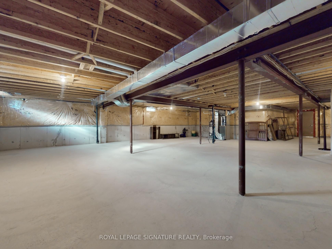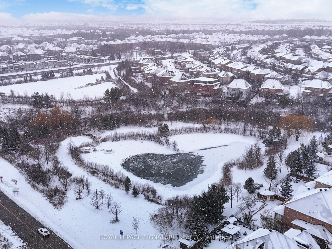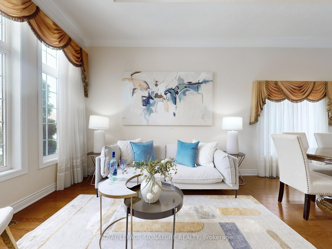
$1,400,000
Est. Payment
$5,347/mo*
*Based on 20% down, 4% interest, 30-year term
Listed by ROYAL LEPAGE SIGNATURE REALTY
Detached•MLS #W12047366•New
Price comparison with similar homes in Brampton
Compared to 73 similar homes
54.8% Higher↑
Market Avg. of (73 similar homes)
$904,490
Note * Price comparison is based on the similar properties listed in the area and may not be accurate. Consult licences real estate agent for accurate comparison
Room Details
| Room | Features | Level |
|---|---|---|
Living Room 6.15 × 3.58 m | Open ConceptHardwood FloorCombined w/Dining | Main |
Dining Room 6.15 × 3.58 m | Hardwood FloorCombined w/LivingOpen Concept | Main |
Kitchen 3.2 × 3.94 m | Granite CountersEat-in KitchenBreakfast Area | Main |
Primary Bedroom 6.76 × 3.71 m | Ensuite BathWalk-In Closet(s)Hardwood Floor | Main |
Bedroom 2 3.25 × 4.83 m | ClosetHardwood FloorWindow | Main |
Bedroom 3 3.3 × 3.63 m | Hardwood FloorClosetWindow | Main |
Client Remarks
Welcome to your dream home-a beautiful bungalow that combines timeless charm, comfort with a modern elegance. Nestled in a thriving neighborhood this meticulously maintained home has been cherished by the same owner & is now ready to welcome you. Step inside the lrg foyer, where easy-to-clean ceramic flooring greets you with a warm and polished look. The open concept formal living & dining area is an entertainer's dream. High ceilings, & hardwood enhance the sense of space, while layout makes mingling effortless. The perfect backdrop for creating lasting memories. Culinary enthusiasts, the kitchen is a masterpiece. Designed with both form & function. It offers, ample cabinetry for storage, granite countertops, a lrg island or breakfast bar as well as eat-in! Large enough for 2 person prepping and cooking. This impressive kitchen has it all and also offers access to the lovely backyard. Connected seamlessly is the family room w. gas fireplace, perfect for late night moviesand tea. The crown jewel is the spacious prim. w. hrwd, Ens. & w/i closet. 2nd/3rd bdrms are cozy both w.hrwd & ample closet space. Laundry on the main flr, along w. garage access! Create Your Space in the Enormous Lwr Lvl. Come look for yourself!
About This Property
15 Concorde Drive, Brampton, L6P 1V3
Home Overview
Basic Information
Walk around the neighborhood
15 Concorde Drive, Brampton, L6P 1V3
Shally Shi
Sales Representative, Dolphin Realty Inc
English, Mandarin
Residential ResaleProperty ManagementPre Construction
Mortgage Information
Estimated Payment
$0 Principal and Interest
 Walk Score for 15 Concorde Drive
Walk Score for 15 Concorde Drive

Book a Showing
Tour this home with Shally
Frequently Asked Questions
Can't find what you're looking for? Contact our support team for more information.
See the Latest Listings by Cities
1500+ home for sale in Ontario

Looking for Your Perfect Home?
Let us help you find the perfect home that matches your lifestyle
