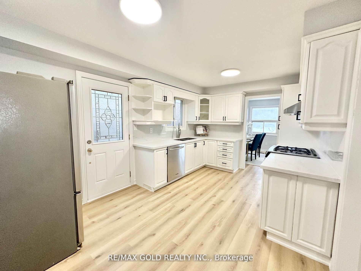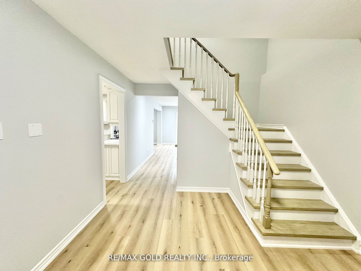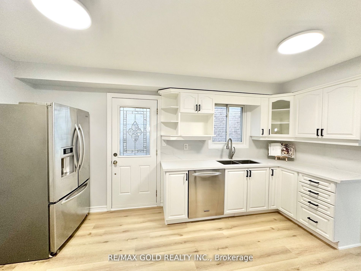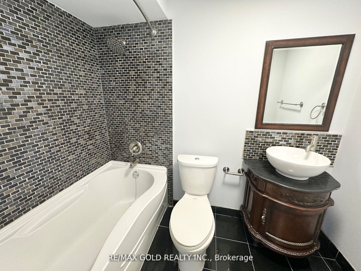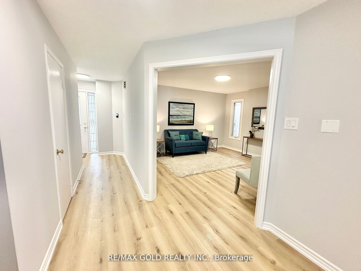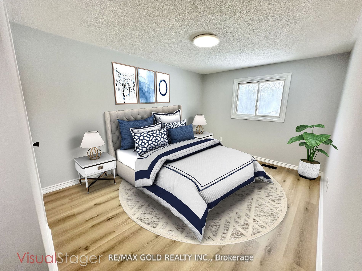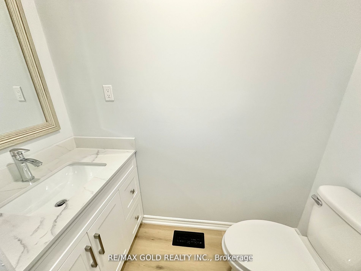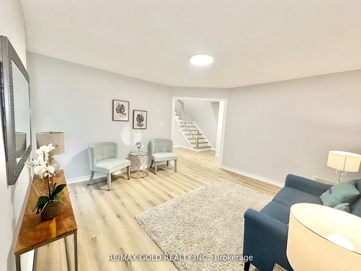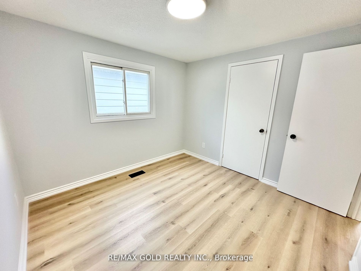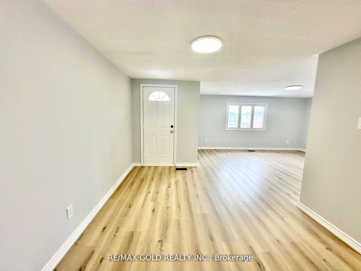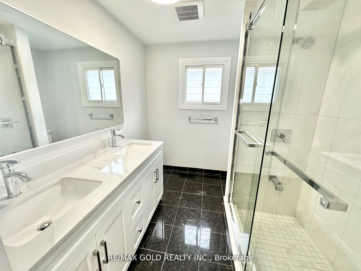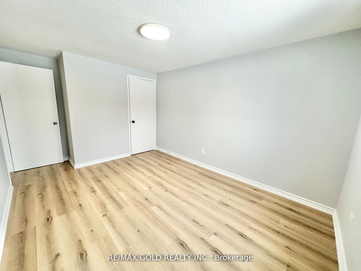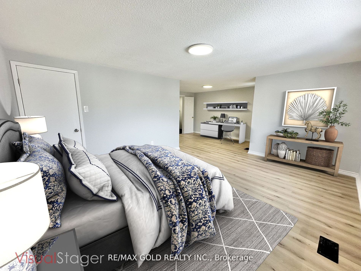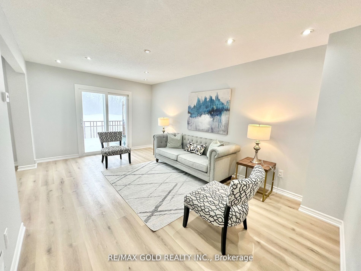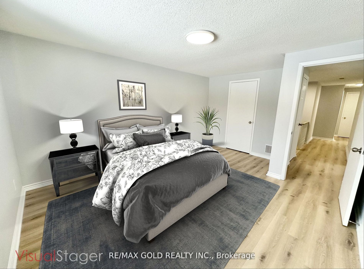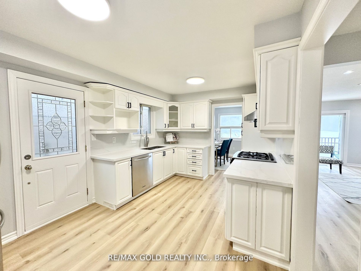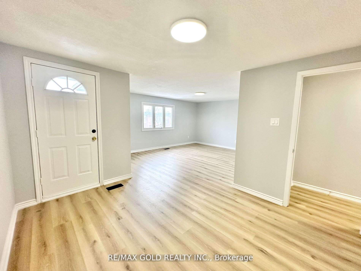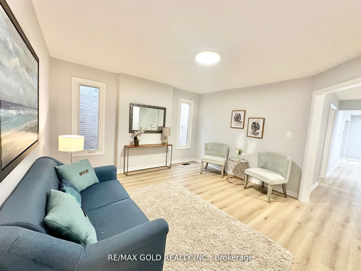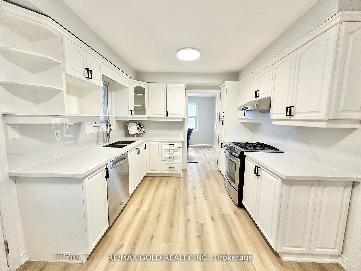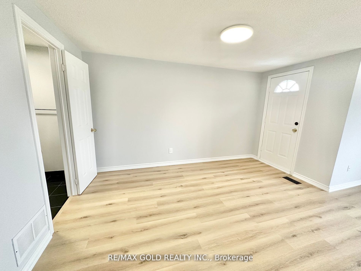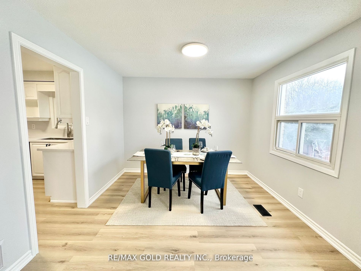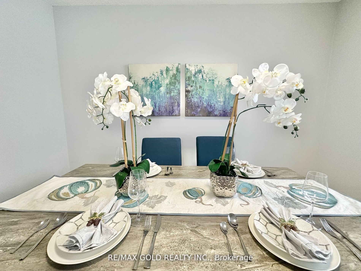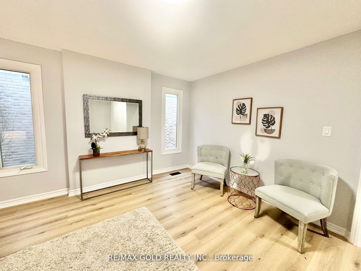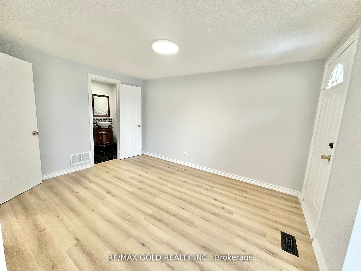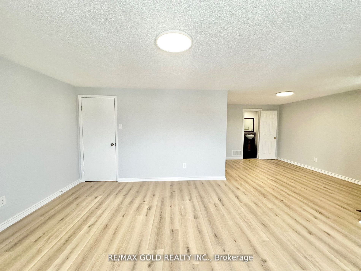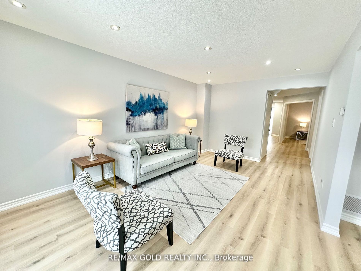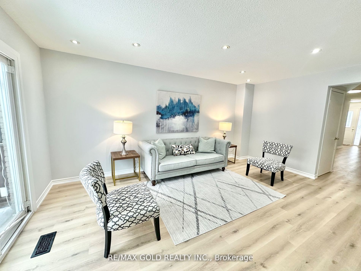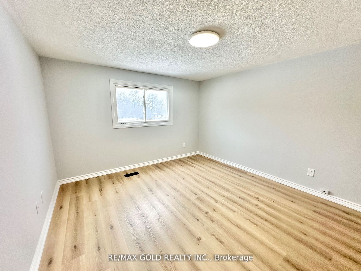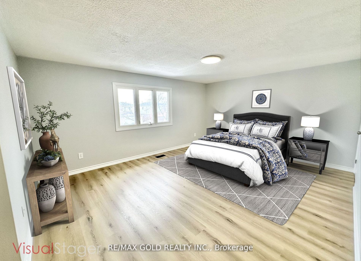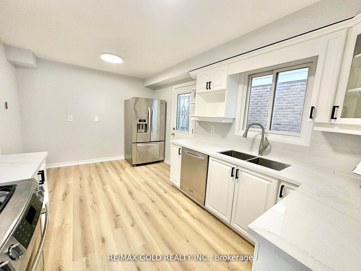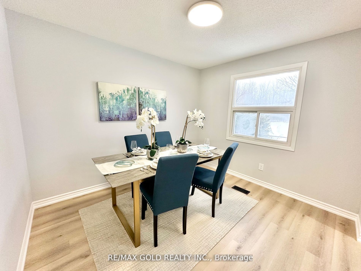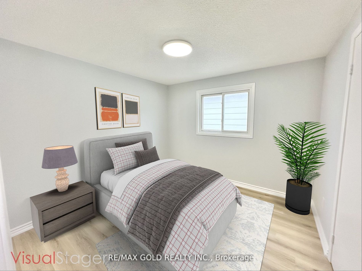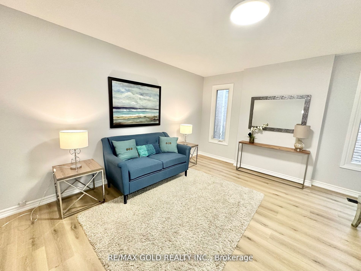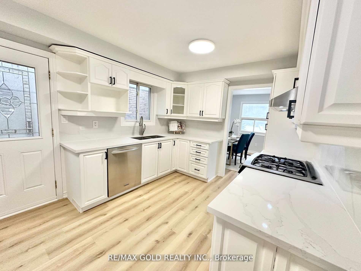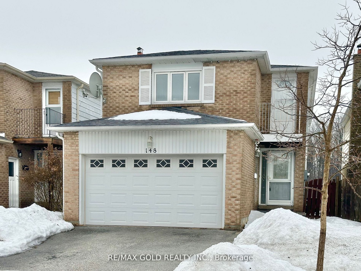
$3,499 /mo
Listed by RE/MAX GOLD REALTY INC.
Detached•MLS #W12095551•New
Room Details
| Room | Features | Level |
|---|---|---|
Living Room 4.2 × 3.7 m | Vinyl FloorWindowFormal Rm | Main |
Dining Room 3.63 × 2.83 m | Vinyl FloorFormal RmWindow | Main |
Primary Bedroom 6.71 × 6.4 m | 4 Pc EnsuiteVinyl FloorW/O To Balcony | Second |
Bedroom 2 3.05 × 3.05 m | Vinyl FloorWindowCloset | Second |
Bedroom 3 4.57 × 3.05 m | Vinyl FloorClosetWindow | Second |
Bedroom 4 4.7 × 3.66 m | Vinyl FloorWindowCloset | Second |
Client Remarks
* See 3D Tour* Stunning 4 Bedroom Detached Home Backing Onto A Park. $$$ Spent On Recent Upgrades, Including Fresh Paint, High-End Vinyl Flooring Throughout. Hardwood Staircase. This Home Features Separate Living, Dining, And Family Rooms For Ample Space. The Kitchen Boasts A Brand New Backsplash And Quartz Countertops, While The Main Floor Powder Room And 2nd Floor Common Washroom Showcase New Vanities With Quartz Tops. The Massive Master Bedroom Includes A4-Piece Ensuite And Walk-Out To A Balcony, Along With Generously Sized Additional Bedrooms. Located In An Amazing Area Right At The Border Of Mississauga, Minutes From Schools, Sheridan College, Public Transit, Susan Fennell Sportsplex, Shopping Plazas, HWY 407/410, And All Essential Amenities. A True Must-See!
About This Property
148 Morton Way, Brampton, L6Y 2P8
Home Overview
Basic Information
Walk around the neighborhood
148 Morton Way, Brampton, L6Y 2P8
Shally Shi
Sales Representative, Dolphin Realty Inc
English, Mandarin
Residential ResaleProperty ManagementPre Construction
 Walk Score for 148 Morton Way
Walk Score for 148 Morton Way

Book a Showing
Tour this home with Shally
Frequently Asked Questions
Can't find what you're looking for? Contact our support team for more information.
See the Latest Listings by Cities
1500+ home for sale in Ontario

Looking for Your Perfect Home?
Let us help you find the perfect home that matches your lifestyle
