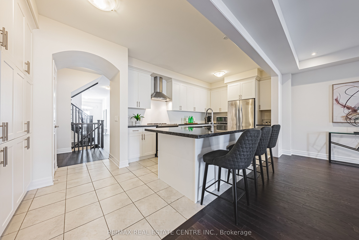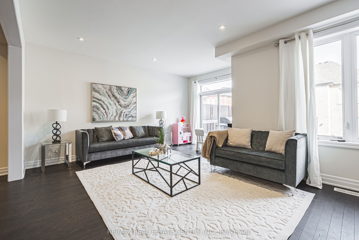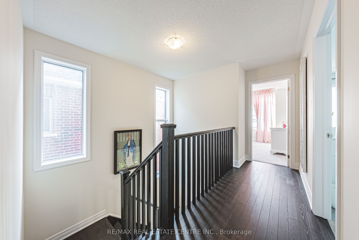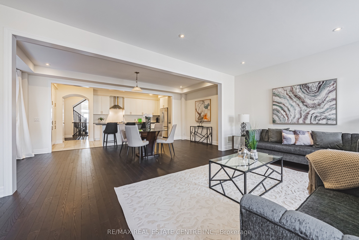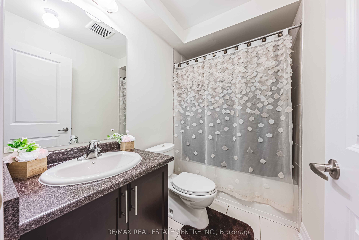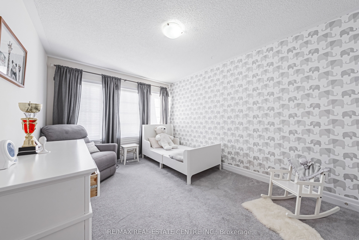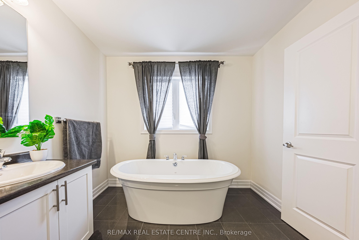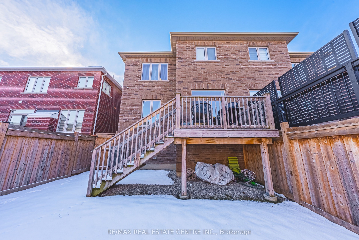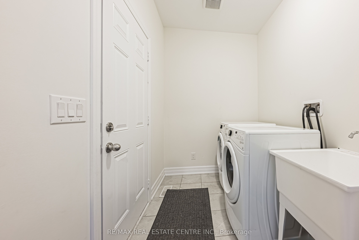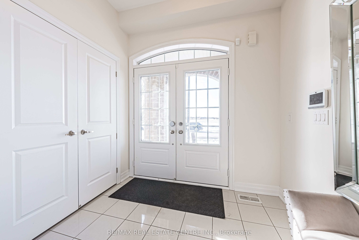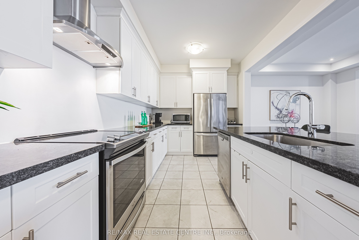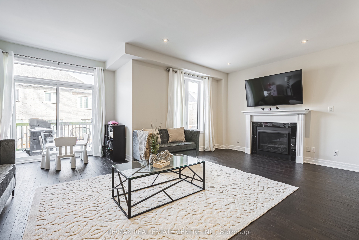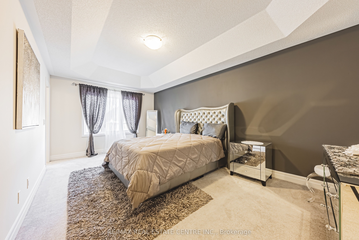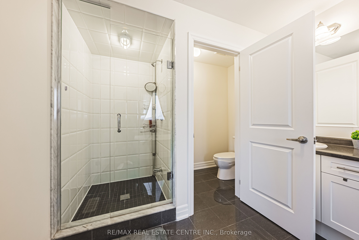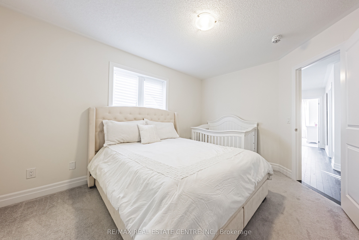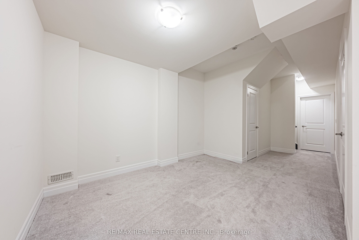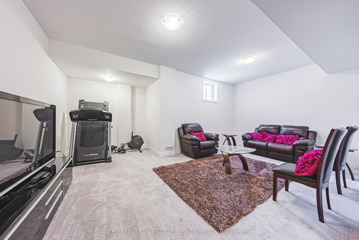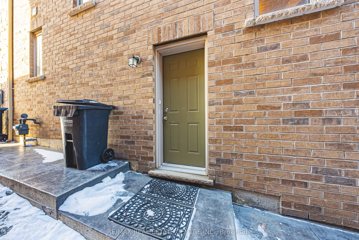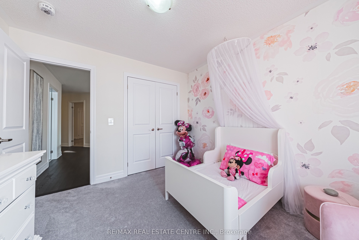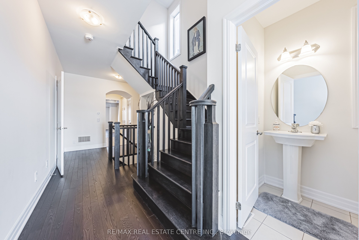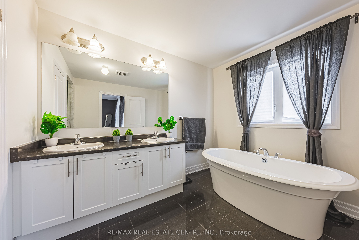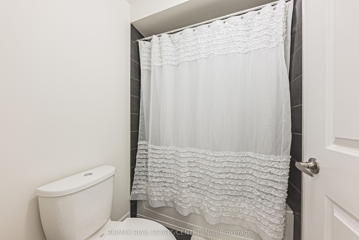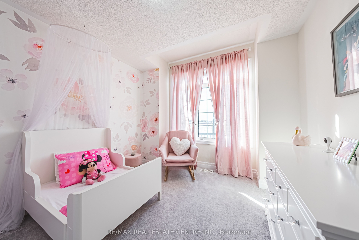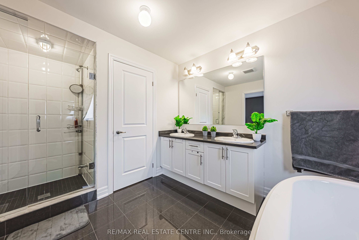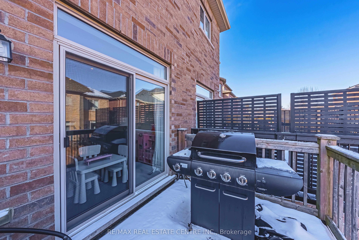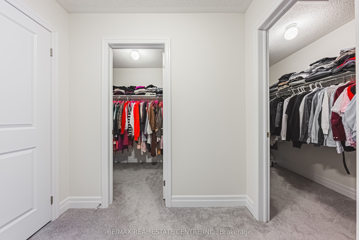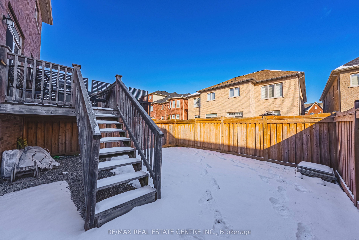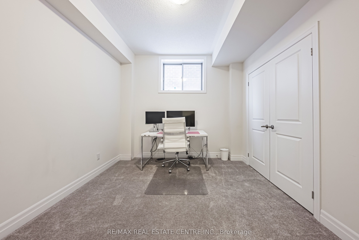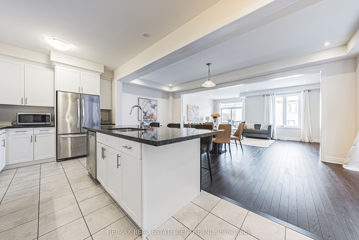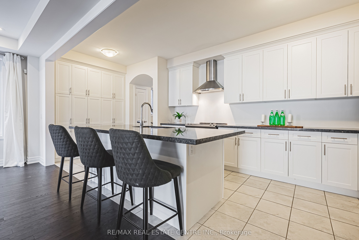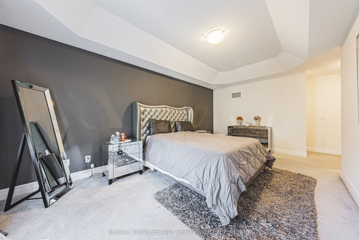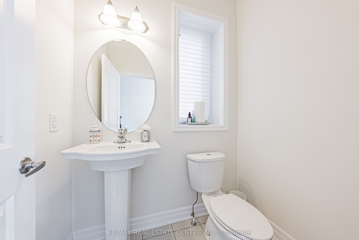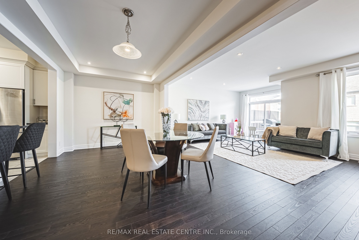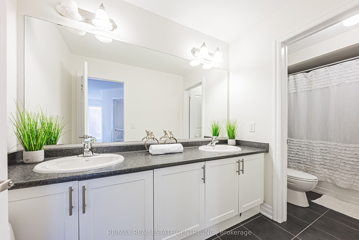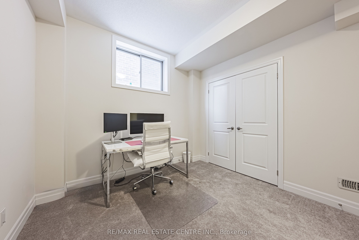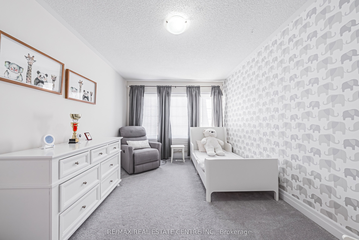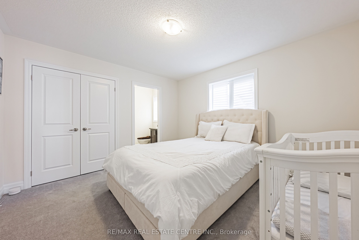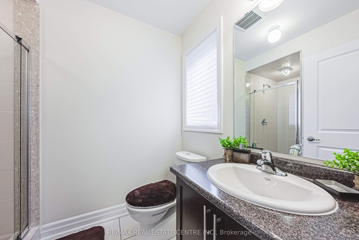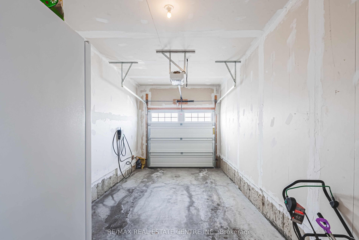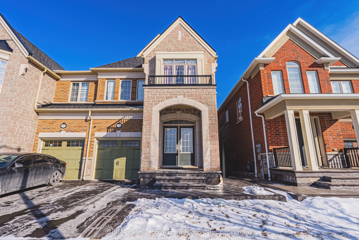
$1,099,990
Est. Payment
$4,201/mo*
*Based on 20% down, 4% interest, 30-year term
Listed by RE/MAX REAL ESTATE CENTRE INC.
Semi-Detached •MLS #W12043447•New
Price comparison with similar homes in Brampton
Compared to 2 similar homes
1.4% Higher↑
Market Avg. of (2 similar homes)
$1,085,000
Note * Price comparison is based on the similar properties listed in the area and may not be accurate. Consult licences real estate agent for accurate comparison
Room Details
| Room | Features | Level |
|---|---|---|
Dining Room 6.3 × 3.1 m | Combined w/Great RmHardwood FloorCombined w/Kitchen | Main |
Kitchen 6.3 × 3.1 m | Combined w/DiningStainless Steel ApplPantry | Main |
Primary Bedroom 3.5 × 5.7 m | Walk-In Closet(s)5 Pc EnsuiteOverlooks Backyard | Second |
Bedroom 2 3.04 × 4.6 m | B/I ClosetOverlooks Frontyard4 Pc Bath | Second |
Bedroom 3 3.13 × 4.3 m | B/I ClosetOverlooks Frontyard4 Pc Bath | Second |
Bedroom 4 3.3 × 3.9 m | B/I Closet3 Pc Ensuite | Second |
Client Remarks
Situated in the heart of Bram West, this exquisite semi-detached residence by Heathwood Homes showcases elevated living at its finest. Flooded with natural light, this remarkable 2700 sq ft home (not including the basement) features refined neutral tones that create a timeless and sophisticated atmosphere. Comprising 4+1 bedrooms and 5 luxurious bathrooms, including a master ensuite that exudes tranquility, this home seamlessly combines comfort with elegance.The appeal extends to the fully finished basement, which includes a separate entrance thoughtfully designed by the builder, presenting a wealth of options for versatility. Ideal for hosting gatherings, the main floor captivates with its soaring 9ft ceilings, enhancing the sense of space and openness.Enjoy the advantages of being close to parks, esteemed schools, and convenient access to major highways 401 and 407, ensuring easy connectivity while maintaining a peaceful environment. The absence of homes directly facing the property further enhances the sense of privacy, allowing for a serene living experience.Discover the essence of suburban elegance where every detail reflects superior craftsmanship and thoughtful design, promising an extraordinary lifestyle filled with comfort and distinction. This is an opportunity you wont want to overlook!
About This Property
144 Rising Hill Ridge, Brampton, L6Y 6B1
Home Overview
Basic Information
Walk around the neighborhood
144 Rising Hill Ridge, Brampton, L6Y 6B1
Shally Shi
Sales Representative, Dolphin Realty Inc
English, Mandarin
Residential ResaleProperty ManagementPre Construction
Mortgage Information
Estimated Payment
$0 Principal and Interest
 Walk Score for 144 Rising Hill Ridge
Walk Score for 144 Rising Hill Ridge

Book a Showing
Tour this home with Shally
Frequently Asked Questions
Can't find what you're looking for? Contact our support team for more information.
Check out 100+ listings near this property. Listings updated daily
See the Latest Listings by Cities
1500+ home for sale in Ontario

Looking for Your Perfect Home?
Let us help you find the perfect home that matches your lifestyle
