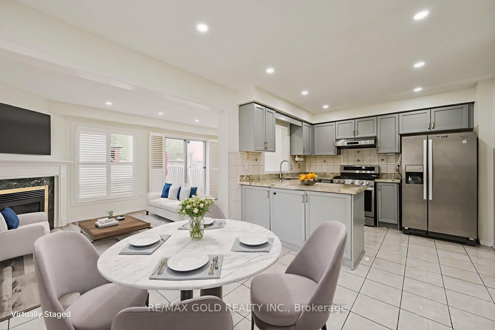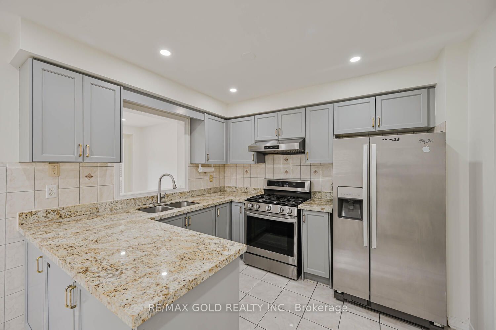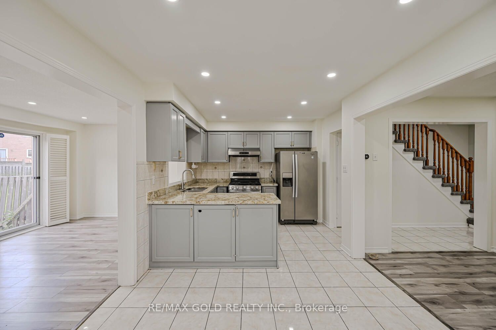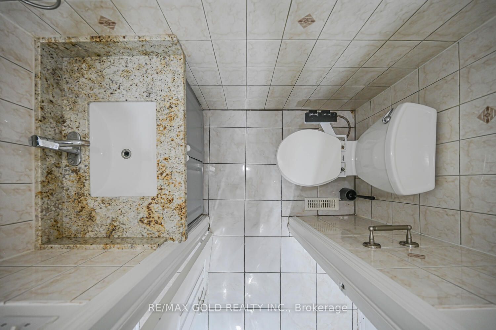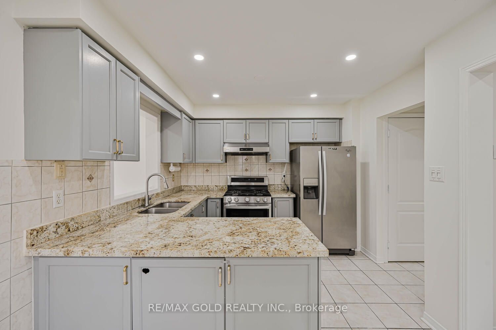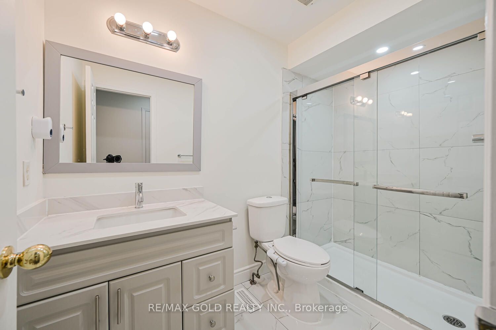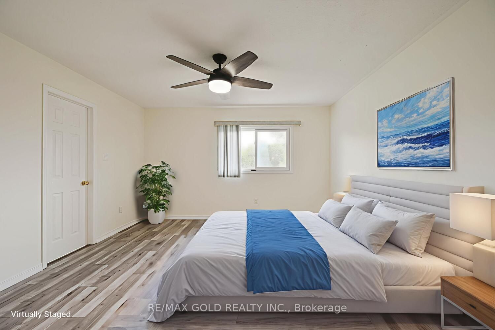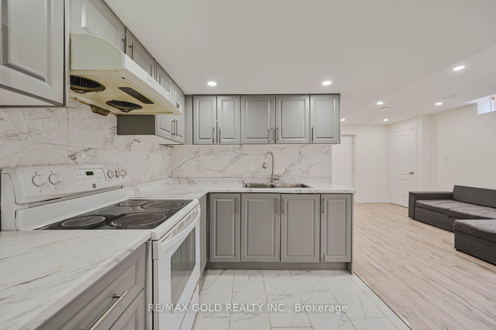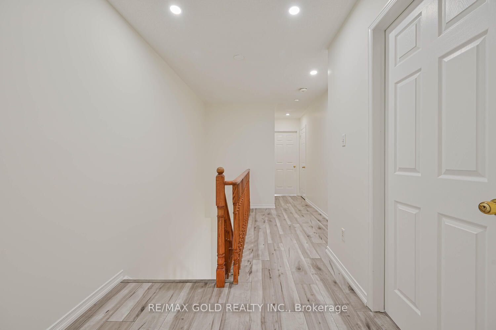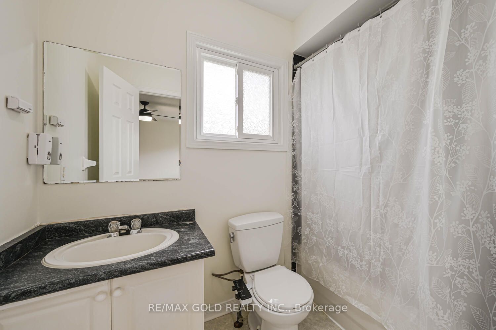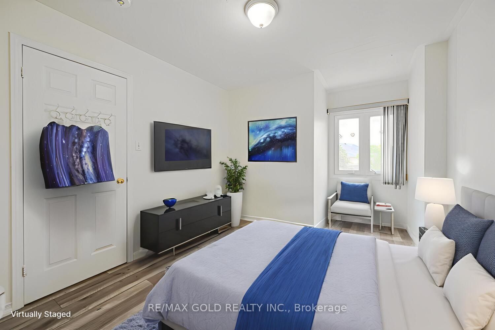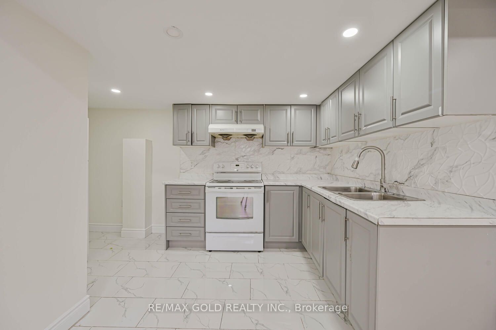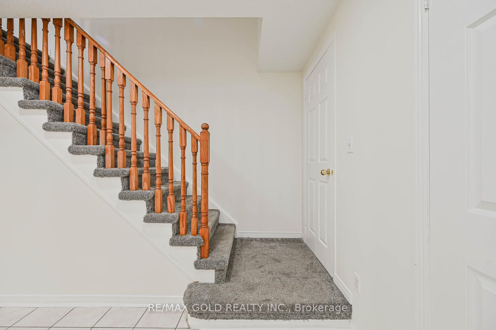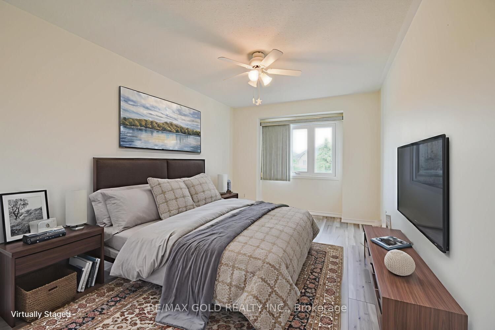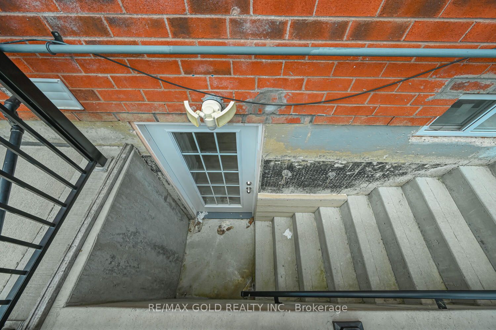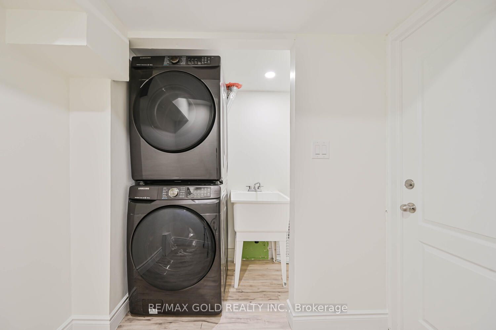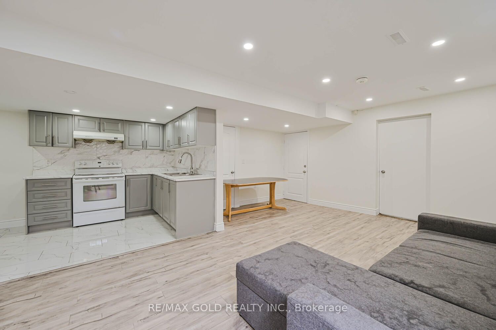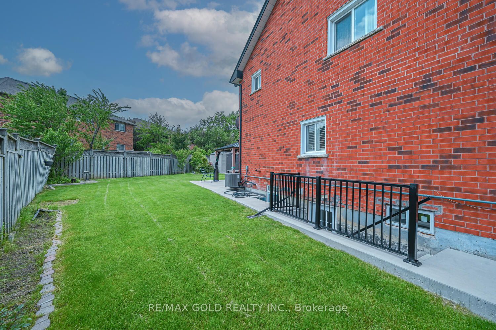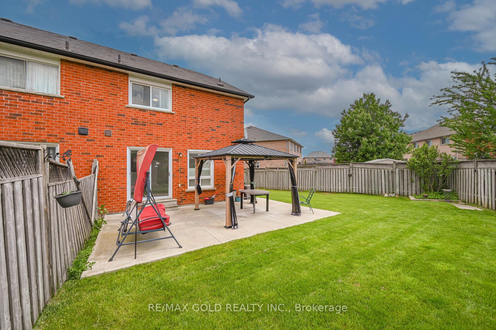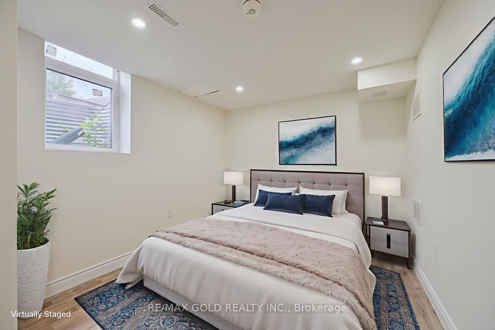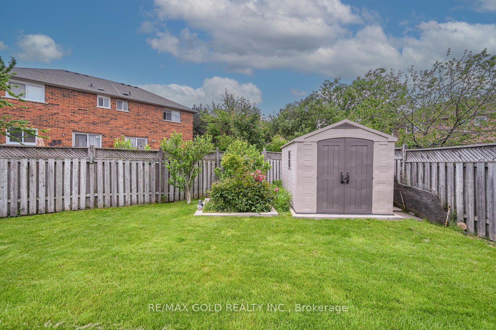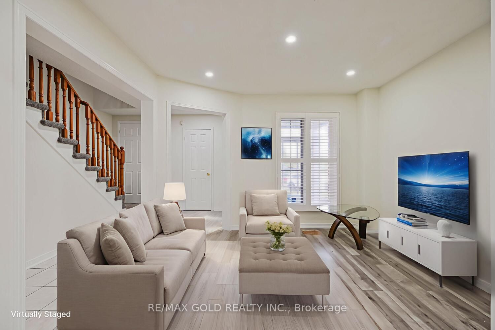
$999,000
Est. Payment
$3,816/mo*
*Based on 20% down, 4% interest, 30-year term
Listed by RE/MAX GOLD REALTY INC.
Semi-Detached •MLS #W12212864•New
Price comparison with similar homes in Brampton
Compared to 39 similar homes
1.6% Higher↑
Market Avg. of (39 similar homes)
$983,174
Note * Price comparison is based on the similar properties listed in the area and may not be accurate. Consult licences real estate agent for accurate comparison
Client Remarks
Beautifully upgraded and meticulously maintained, this spacious 4-bedroom+1-bedroom *LEGAL BASEMENT* apartment with a sep entrance and parking for 5 vehicles semi-detached home features. Situated on a premium oversized pie-shaped lot in a quiet, family-friendly neighbourhood, this home offers a bright open-concept layout with a welcoming living/dining area, sun-filledfamily room with gas fireplace, and a modern kitchen ideal for entertaining. The upper level boasts four generously sizedbedrooms, including a primary retreat with a 4-piece ensuite, and a fully renovated main bath. The basement apartment offersexcellent rental income potential or space for extended family. Freshly painted and move-in ready & much more. Close To TrinityCommon Mall, Top-Rated Schools, Parks, Brampton Civic Hospital, Hwy-410 & Transit At Your Door**Don't Miss It**
About This Property
142 Sahara Trail, Brampton, L6R 1P6
Home Overview
Basic Information
Walk around the neighborhood
142 Sahara Trail, Brampton, L6R 1P6
Shally Shi
Sales Representative, Dolphin Realty Inc
English, Mandarin
Residential ResaleProperty ManagementPre Construction
Mortgage Information
Estimated Payment
$0 Principal and Interest
 Walk Score for 142 Sahara Trail
Walk Score for 142 Sahara Trail

Book a Showing
Tour this home with Shally
Frequently Asked Questions
Can't find what you're looking for? Contact our support team for more information.
See the Latest Listings by Cities
1500+ home for sale in Ontario

Looking for Your Perfect Home?
Let us help you find the perfect home that matches your lifestyle
