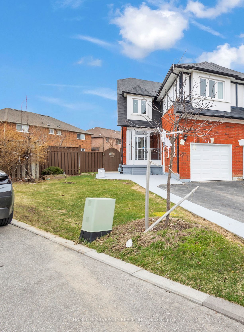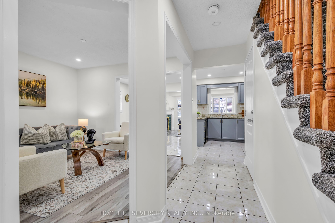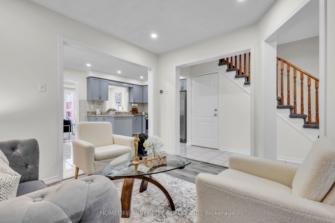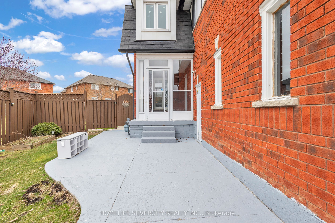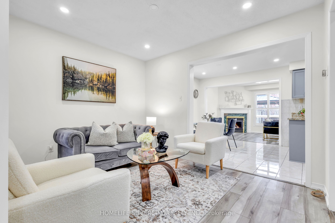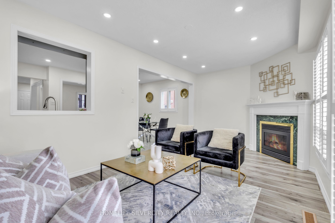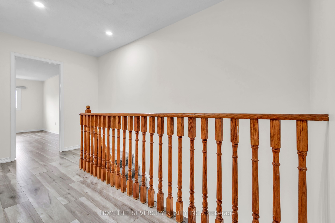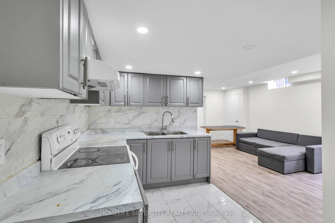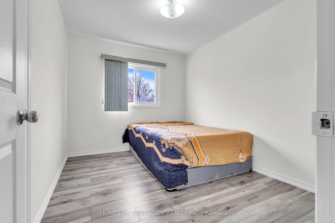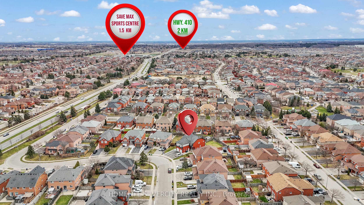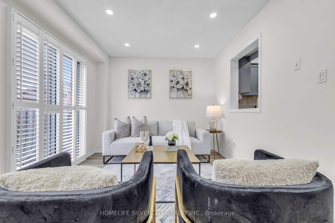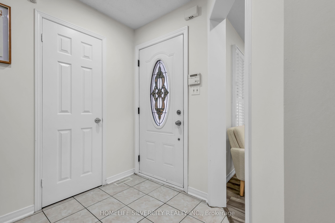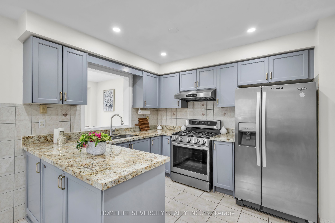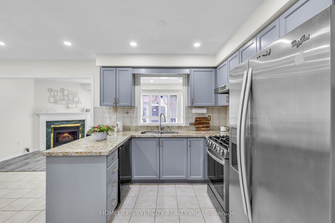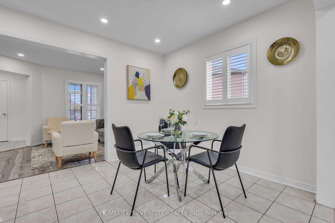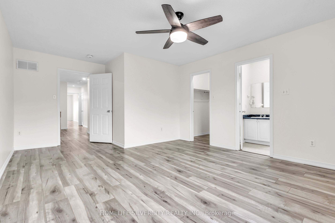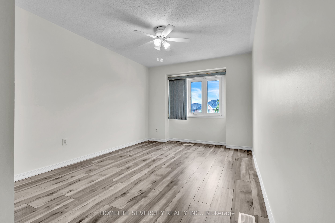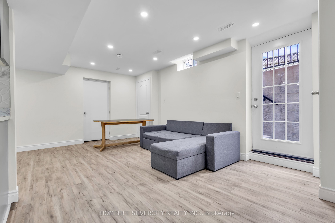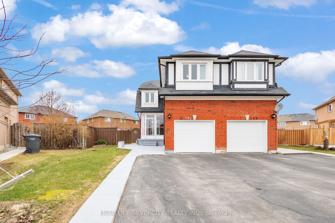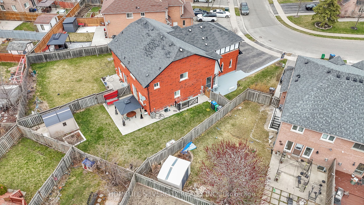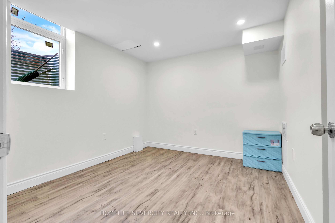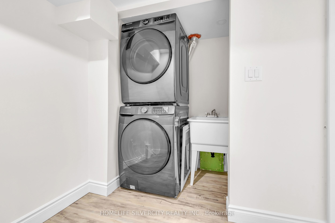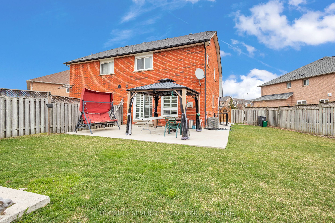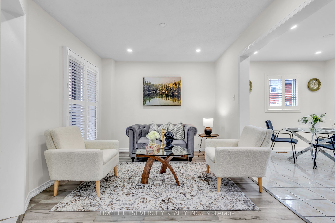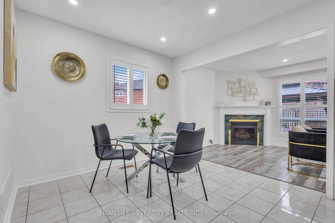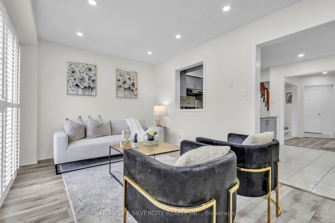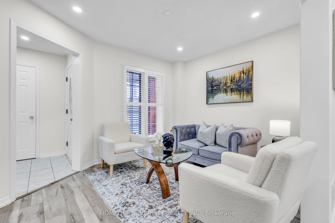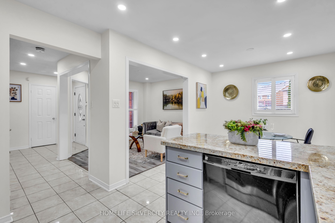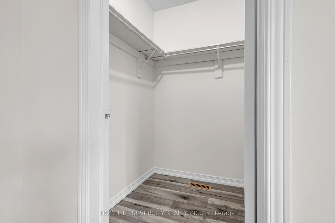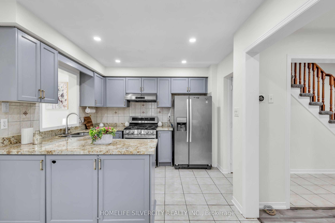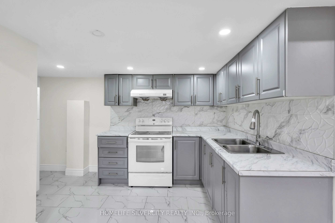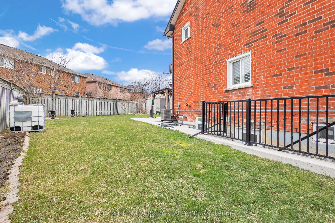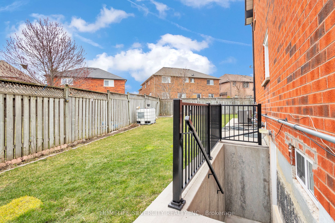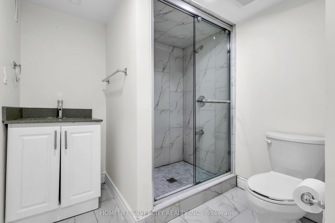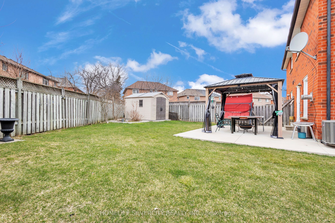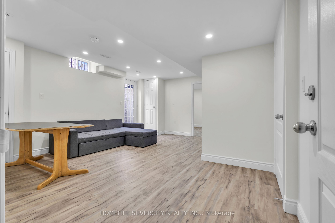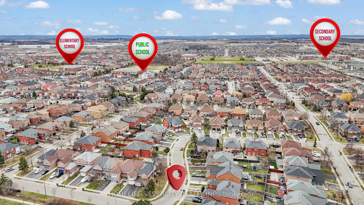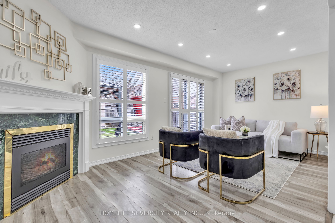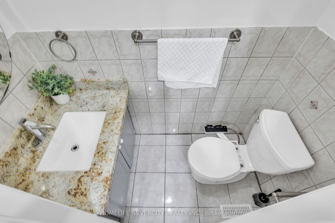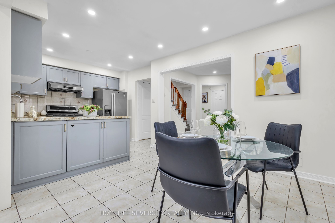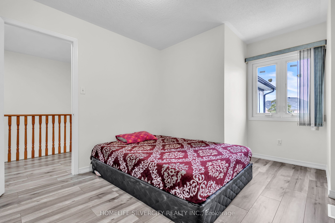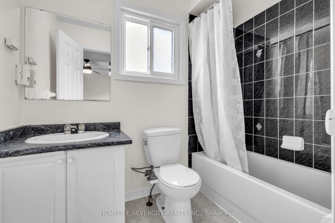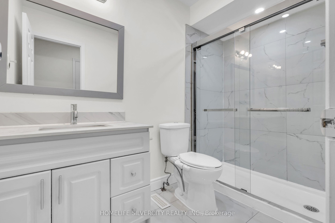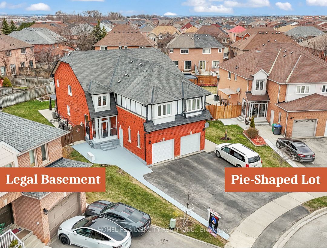
$999,990
Est. Payment
$3,819/mo*
*Based on 20% down, 4% interest, 30-year term
Listed by HOMELIFE SILVERCITY REALTY INC.
Semi-Detached •MLS #W12090668•New
Price comparison with similar homes in Brampton
Compared to 33 similar homes
-0.4% Lower↓
Market Avg. of (33 similar homes)
$1,003,969
Note * Price comparison is based on the similar properties listed in the area and may not be accurate. Consult licences real estate agent for accurate comparison
Room Details
| Room | Features | Level |
|---|---|---|
Living Room 3.45 × 2.9 m | LaminateLarge WindowPot Lights | Main |
Dining Room 3.07 × 2.86 m | Ceramic FloorOpen ConceptLaminate | Main |
Kitchen 2.53 × 2.5 m | Stainless Steel ApplHollywood KitchenOpen Concept | Main |
Primary Bedroom 5.42 × 4.03 m | 4 Pc EnsuiteWalk-In Closet(s)Window | Second |
Bedroom 2 4.25 × 3.12 m | LaminateWindow | Second |
Bedroom 3 3.96 × 3.04 m | ClosetLaminateLarge Window | Second |
Client Remarks
Welcome to your ideal family home! Beautifully upgraded and thoughtfully maintained, this spacious 4-bedroom semi-detached home comes complete with a legal 1-bedroom basement apartment and parking for 5 vehicles-a rare find! Situated in a quiet, highly desirable neighborhood, the property boasts a premium oversized pie-shaped lot perfect for outdoor entertaining, gardening, or relaxing in your own private backyard oasis. Inside, you'll find a bright, open-concept main floor featuring a welcoming living and dining area, ideal for gatherings and celebrations. The large, sunlit family room with a cozy gas fireplace creates the perfect setting for winter nights with loved ones. Upstairs, discover four generously sized bedrooms, all filled with natural light and ample closet space. The primary suite offers a tranquil retreat with its own 4-piece ensuite, while the fully renovated 3-piece main bath adds both style and comfort for the rest of the family. The legal basement apartment offers a private side entrance, a spacious bedroom, and a cozy living area-providing excellent rental income potential or space for extended family, all with peace of mind. Recently painted and thoughtfully upgraded, this home reflects true pride of ownership and is completely move-in ready. Located just steps from parks, top-rated schools, and with quick access to major transit routes and amenities, this is a rare opportunity to own a home that offers space, style, and versatility
About This Property
142 Sahara Trail, Brampton, L6R 1P6
Home Overview
Basic Information
Walk around the neighborhood
142 Sahara Trail, Brampton, L6R 1P6
Shally Shi
Sales Representative, Dolphin Realty Inc
English, Mandarin
Residential ResaleProperty ManagementPre Construction
Mortgage Information
Estimated Payment
$0 Principal and Interest
 Walk Score for 142 Sahara Trail
Walk Score for 142 Sahara Trail

Book a Showing
Tour this home with Shally
Frequently Asked Questions
Can't find what you're looking for? Contact our support team for more information.
See the Latest Listings by Cities
1500+ home for sale in Ontario

Looking for Your Perfect Home?
Let us help you find the perfect home that matches your lifestyle
