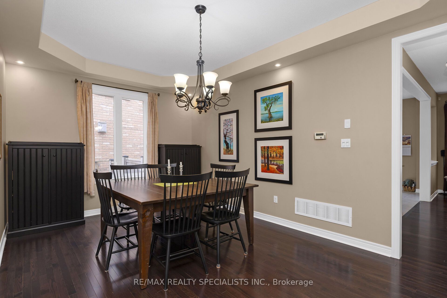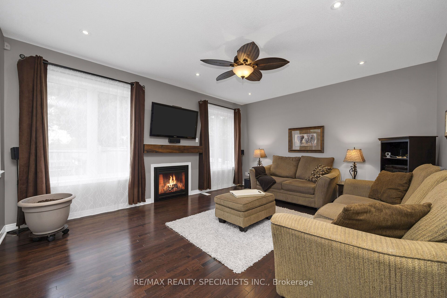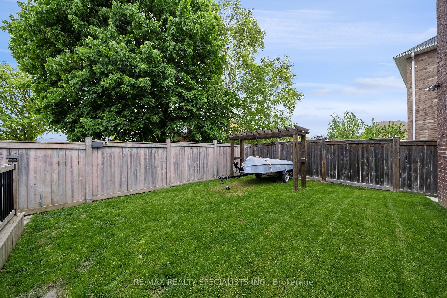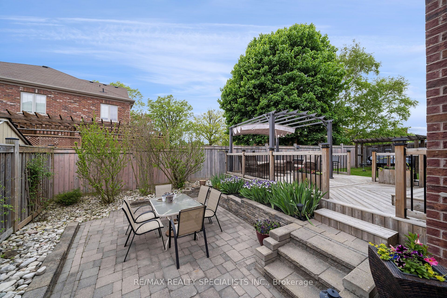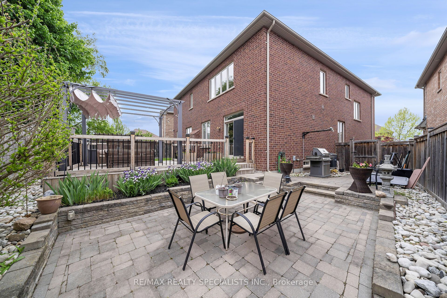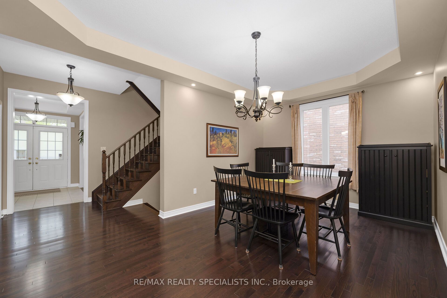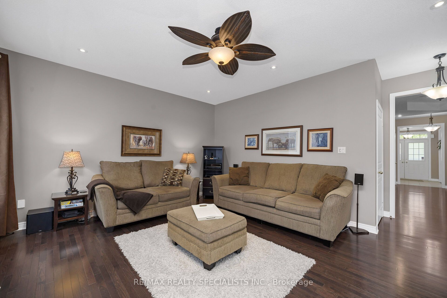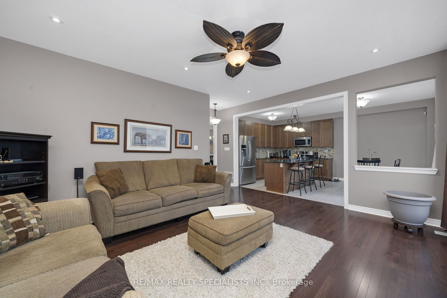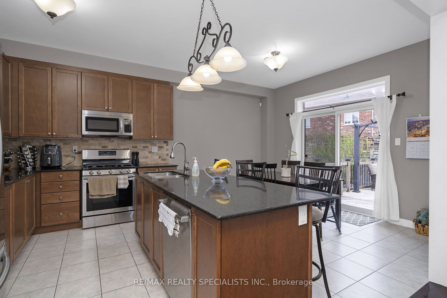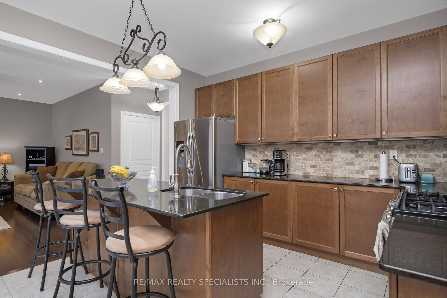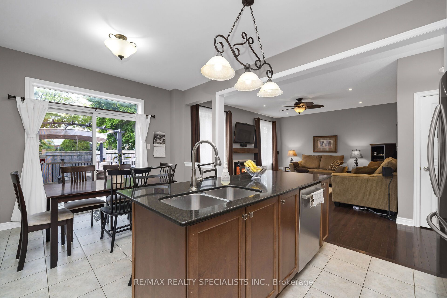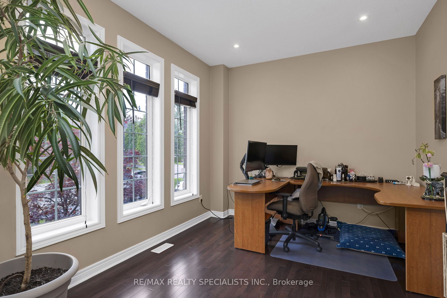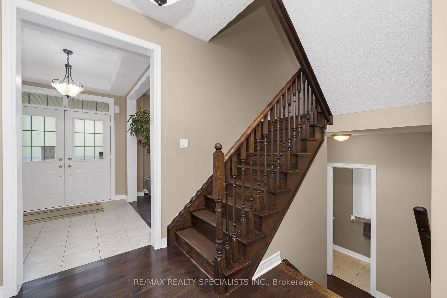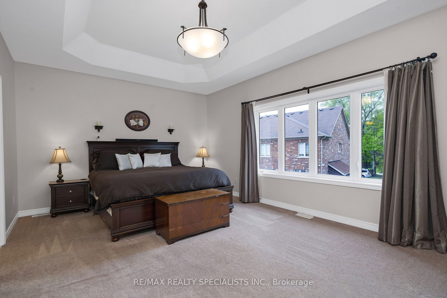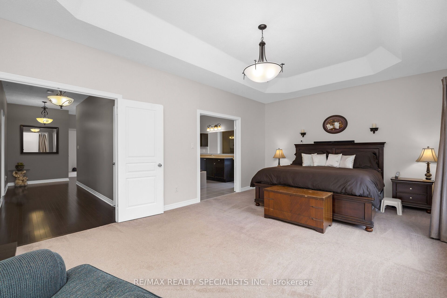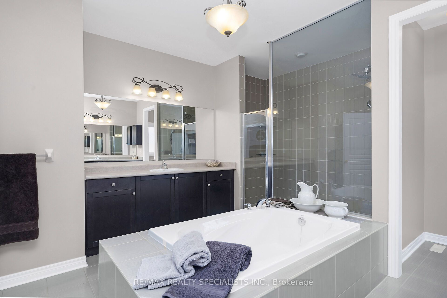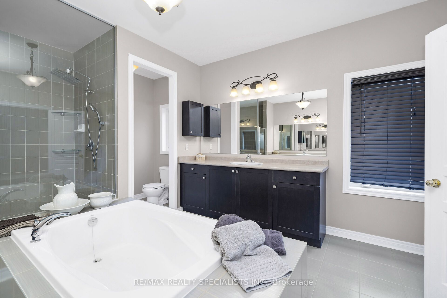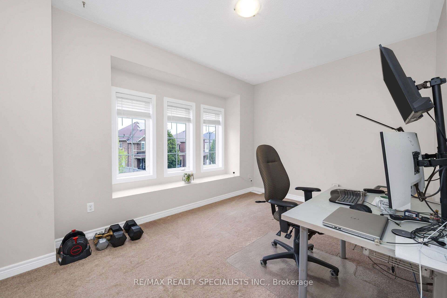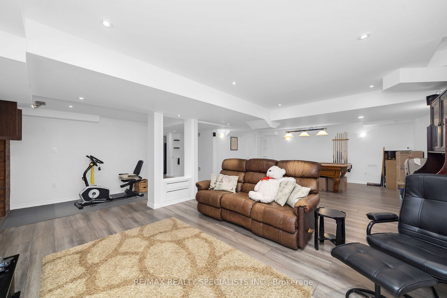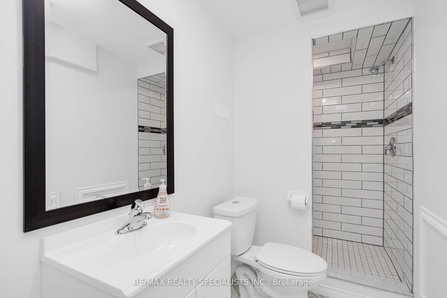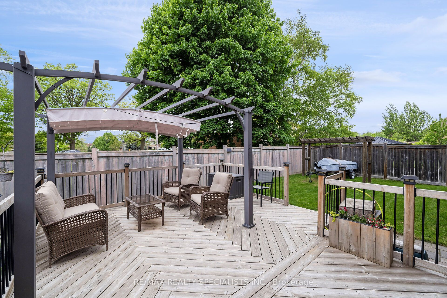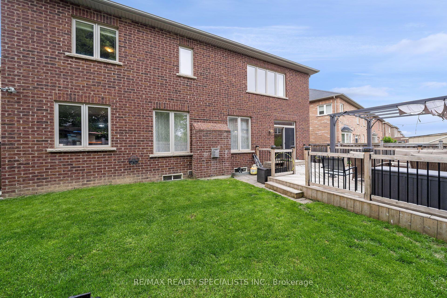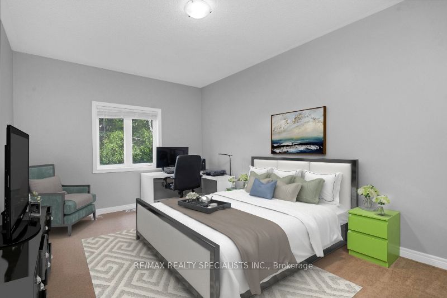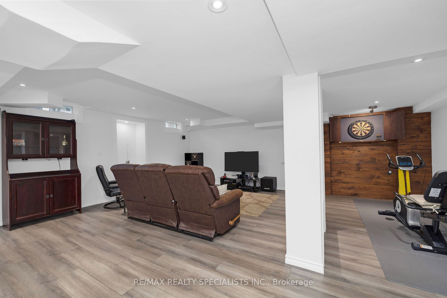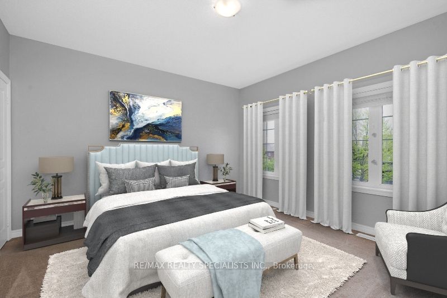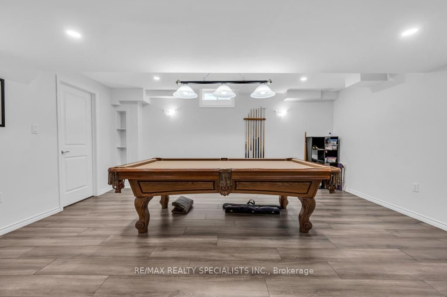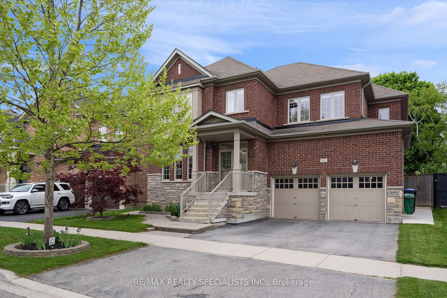
$1,497,900
Est. Payment
$5,721/mo*
*Based on 20% down, 4% interest, 30-year term
Listed by RE/MAX REALTY SPECIALISTS INC.
Detached•MLS #W12166917•New
Price comparison with similar homes in Brampton
Compared to 43 similar homes
-11.9% Lower↓
Market Avg. of (43 similar homes)
$1,699,467
Note * Price comparison is based on the similar properties listed in the area and may not be accurate. Consult licences real estate agent for accurate comparison
Room Details
| Room | Features | Level |
|---|---|---|
Living Room 3.84 × 3.04 m | Formal RmHardwood FloorSeparate Room | Main |
Kitchen 3.96 × 2.5 m | Combined w/Great RmCentre IslandOpen Concept | Main |
Dining Room 5.8 × 3.35 m | Formal RmCoffered Ceiling(s)Separate Room | Main |
Primary Bedroom 6.4 × 4.08 m | 6 Pc EnsuiteCoffered Ceiling(s)Walk-In Closet(s) | Second |
Bedroom 2 5.18 × 3.35 m | Overlooks Backyard4 Pc EnsuiteWalk-In Closet(s) | Second |
Bedroom 3 4.26 × 4.14 m | Overlooks Frontyard4 Pc EnsuiteWalk-In Closet(s) | Second |
Client Remarks
Prestigious Credit Valley District in West Brampton along the banks of the Credit River. Amazing layout in this Belleville Model, built by Paradise Homes, 3025 sq.ft. plus a full, professionally finished basement, approx 1100 sq ft. The open concept layout also has some traditional layout perks including a formal separate living room and a separate dining room with a coffered ceiling & awesome Oak Staircase The main and 2nd floors have 9 ceilings with sprawling space for gatherings and entertainment. The kitchen is combined with a bistro-style breakfast area overlooking a huge great room, complete with a gas fireplace. A sliding door walkout into a private oasis; featuring a custom cedar deck, interlock patio, lush perennial gardens, and yard, complete with pergola for hammock or swings. All this back-dropped by an open residential yard. The upper level gets even better with large, spacious rooms. Step into luxury, in the primary suite with a 10-ft coffered ceiling, and two full-size walk-in closets. The well-appointed ensuite features a massive soaker tub, his-and-her vanities, and a spacious must-see shower stall. All 4 bedrooms have walk-in closets and attached bathrooms. The basement is professionally finished with an expansive games/rec/theatre room, 3-pc bath, cold cellar, and storage room with additional crawlspace storage/secret hideout. The main floor laundry has access to the 3-CAR GARAGE, yes 3 cars.2 full spaces and an additional tandem 3rd garage space. Bonus indeed! Inclusions and superior-quality upgrades are extensive! Central vacuum on all floors (including garage).Natural gas stove and barbeque connections. Upgraded, coordinating lighting fixtures throughout. Top-of-the-line CAT5E hardwired internet/Wi-Fi. This immaculate home has been lovingly cared for and maintained. Truly a home to view! Location plus close to Lionhead Golf course, the best of amenities around the corner, parks, schools, and quick access to major roads and highways.
About This Property
142 Lloyd Sanderson Drive, Brampton, L7Y 0Z9
Home Overview
Basic Information
Walk around the neighborhood
142 Lloyd Sanderson Drive, Brampton, L7Y 0Z9
Shally Shi
Sales Representative, Dolphin Realty Inc
English, Mandarin
Residential ResaleProperty ManagementPre Construction
Mortgage Information
Estimated Payment
$0 Principal and Interest
 Walk Score for 142 Lloyd Sanderson Drive
Walk Score for 142 Lloyd Sanderson Drive

Book a Showing
Tour this home with Shally
Frequently Asked Questions
Can't find what you're looking for? Contact our support team for more information.
See the Latest Listings by Cities
1500+ home for sale in Ontario

Looking for Your Perfect Home?
Let us help you find the perfect home that matches your lifestyle

