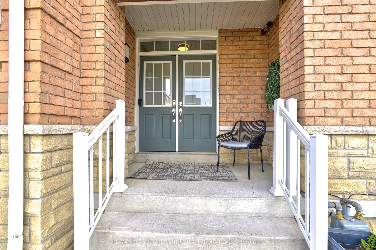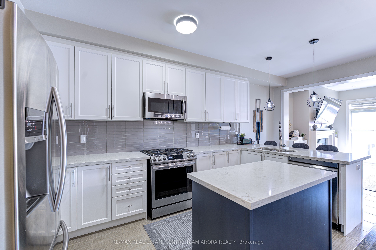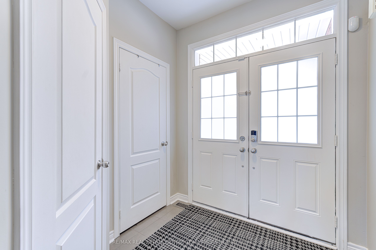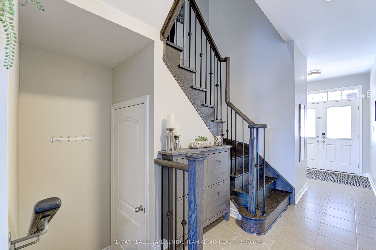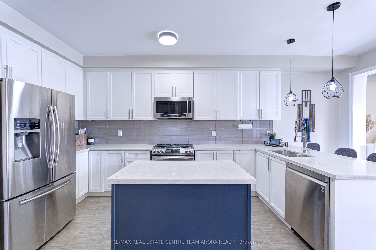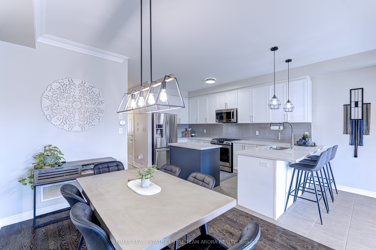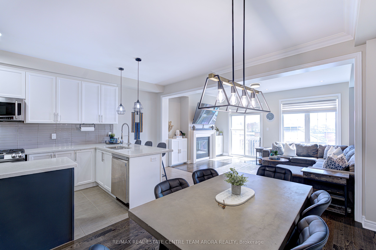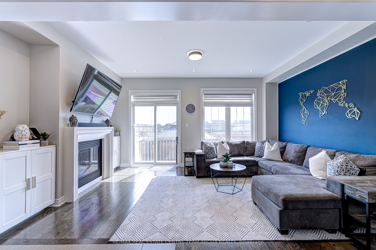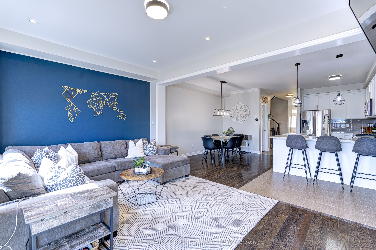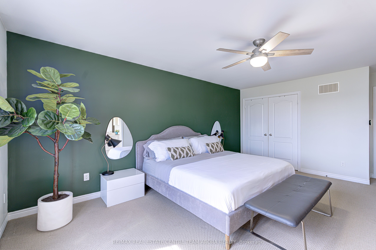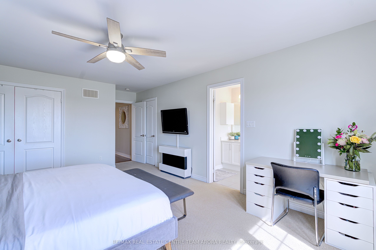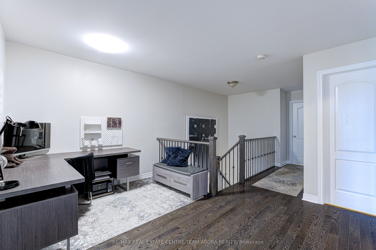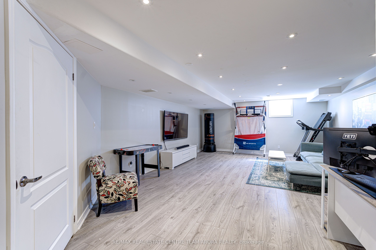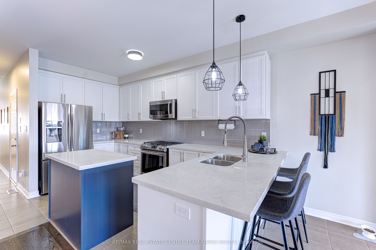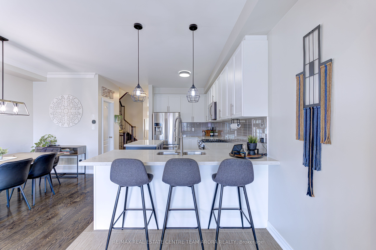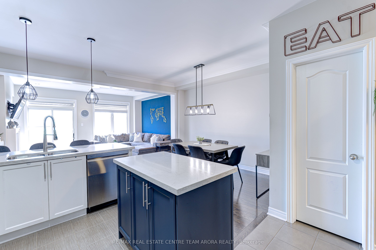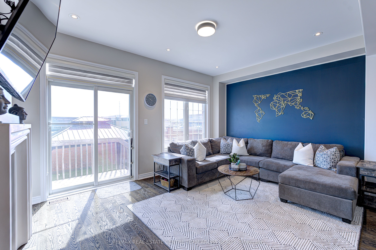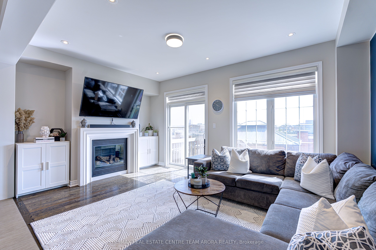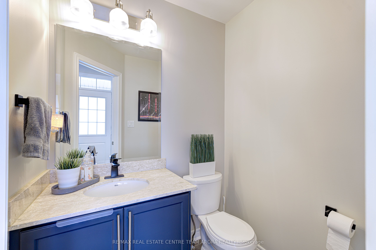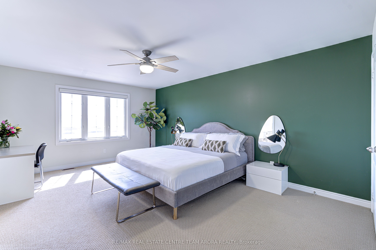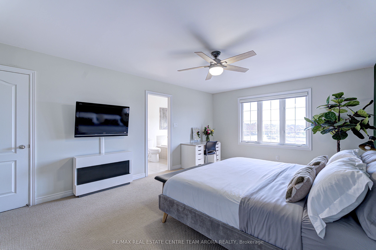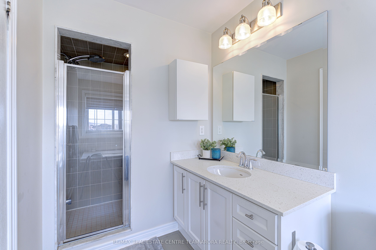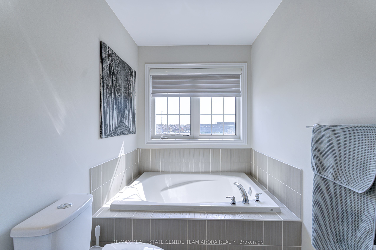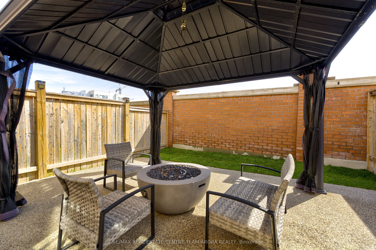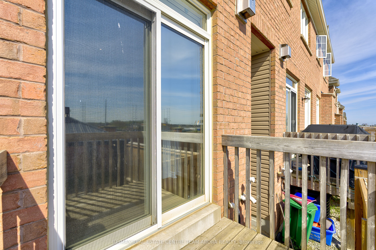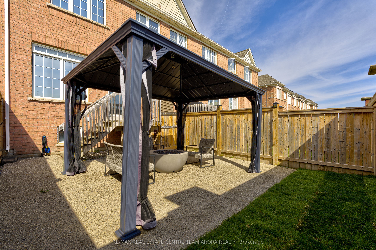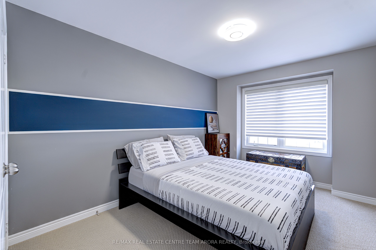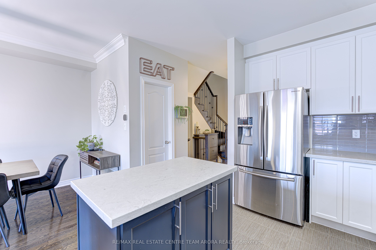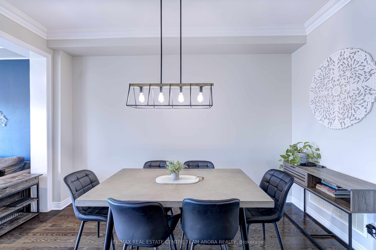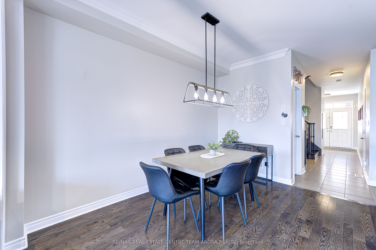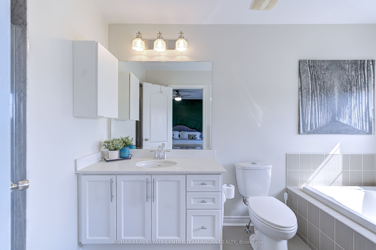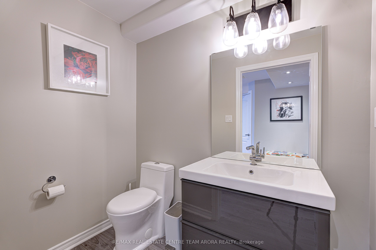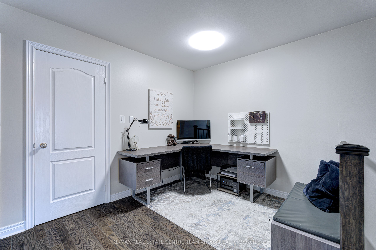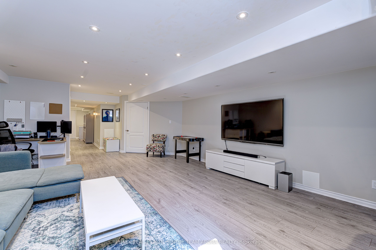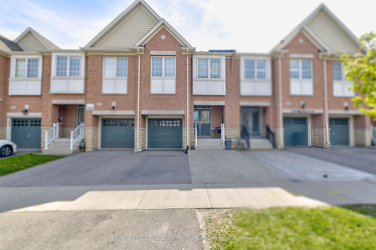
$949,900
Est. Payment
$3,628/mo*
*Based on 20% down, 4% interest, 30-year term
Listed by RE/MAX REAL ESTATE CENTRE TEAM ARORA REALTY
Att/Row/Townhouse•MLS #W12146988•New
Price comparison with similar homes in Brampton
Compared to 19 similar homes
4.7% Higher↑
Market Avg. of (19 similar homes)
$907,314
Note * Price comparison is based on the similar properties listed in the area and may not be accurate. Consult licences real estate agent for accurate comparison
Room Details
| Room | Features | Level |
|---|---|---|
Dining Room 2.8 × 3.99 m | Hardwood FloorOpen ConceptW/O To Yard | Main |
Kitchen 2.31 × 3.35 m | Ceramic FloorStainless Steel ApplQuartz Counter | Main |
Primary Bedroom 3.96 × 5.21 m | BroadloomWalk-In Closet(s)5 Pc Ensuite | Second |
Bedroom 2 2.86 × 3.9 m | BroadloomCloset4 Pc Bath | Second |
Bedroom 3 2.86 × 4.51 m | BroadloomClosetLarge Window | Second |
Client Remarks
This beautifully maintained freehold townhouse in the heart of Bram West, Brampton is a true gem! Boasting nearly 2,000 sqft of above-grade living space, this stunning 3-bedroom, 3-bathroom home perfectly blends functionality with upscale style. The main floor features elegant crown molding, a smooth ceiling throughout, a spacious great room with a cozy gas fireplace, a combined dining/living area, and a modern kitchen equipped with stainless steel appliances, a walk-in pantry, and a $10,000 upgraded kitchen finish. Upstairs, the luxurious primary suite offers a 5-piece ensuite, a walk-in closet, and double door closet, and two additional generously sized bedrooms plus a versatile loft area. All washrooms feature quartz countertops for a refined touch. Enjoy 9-ft ceilings, abundant natural light, an extended driveway, and a beautiful gazebo in the backyard, perfect for outdoor gatherings. Flexible possession options available! Located just minutes from Hwy 407, Steeles Ave W, and Mississauga Rd, and close to top-rated schools, parks, and shopping plazas. This is a must-see property ideal for families and investors alike!
About This Property
140 Sky Harbour Drive, Brampton, L6Y 0V1
Home Overview
Basic Information
Walk around the neighborhood
140 Sky Harbour Drive, Brampton, L6Y 0V1
Shally Shi
Sales Representative, Dolphin Realty Inc
English, Mandarin
Residential ResaleProperty ManagementPre Construction
Mortgage Information
Estimated Payment
$0 Principal and Interest
 Walk Score for 140 Sky Harbour Drive
Walk Score for 140 Sky Harbour Drive

Book a Showing
Tour this home with Shally
Frequently Asked Questions
Can't find what you're looking for? Contact our support team for more information.
See the Latest Listings by Cities
1500+ home for sale in Ontario

Looking for Your Perfect Home?
Let us help you find the perfect home that matches your lifestyle
