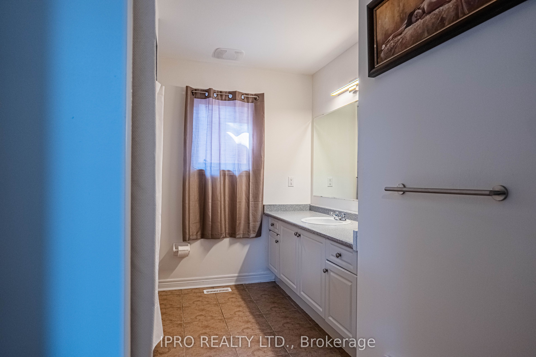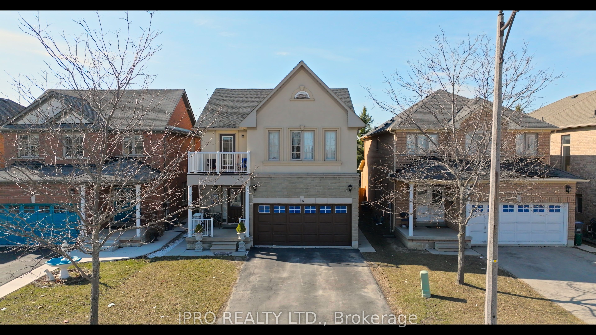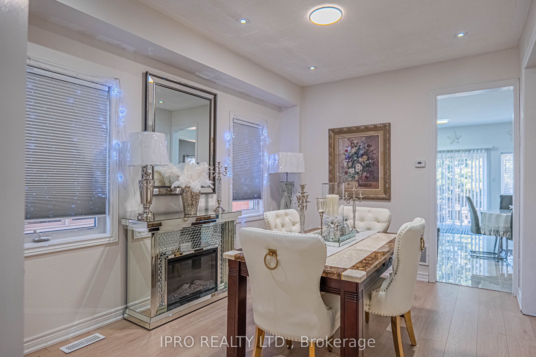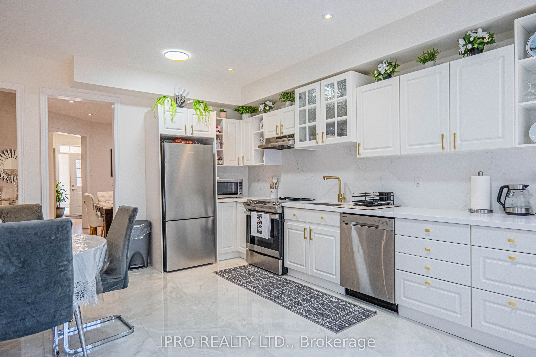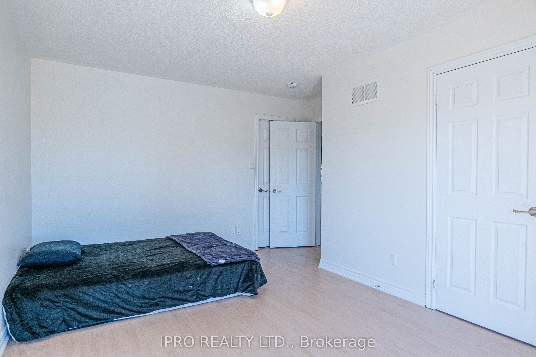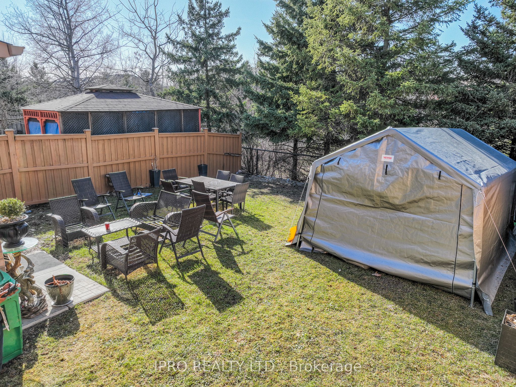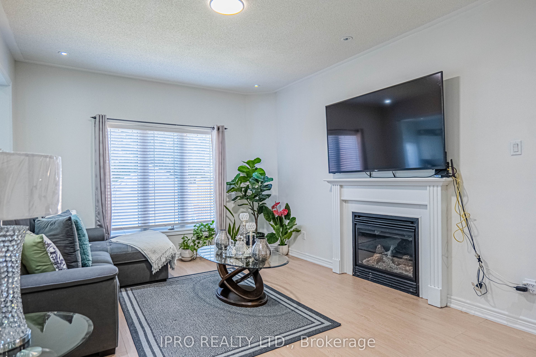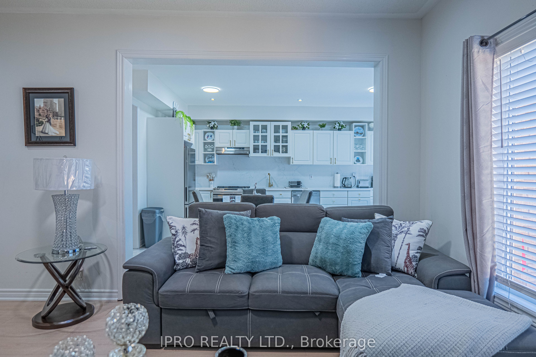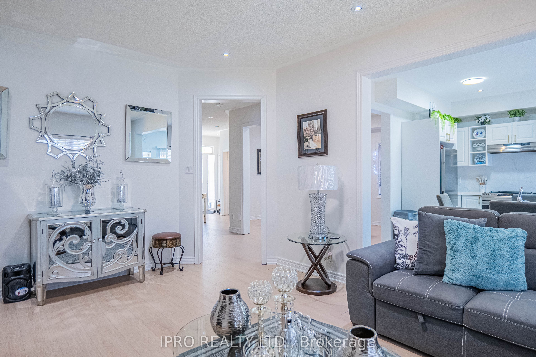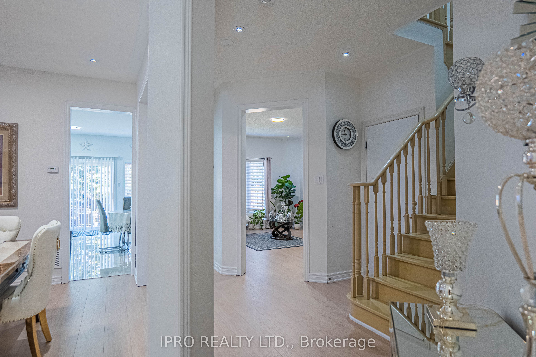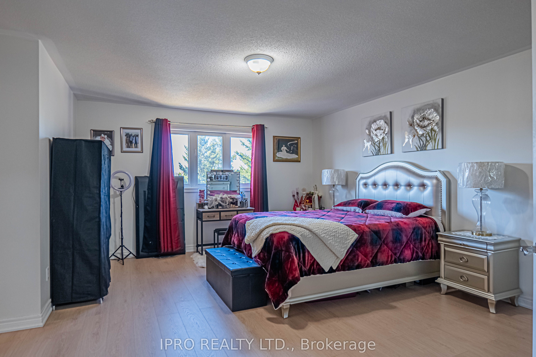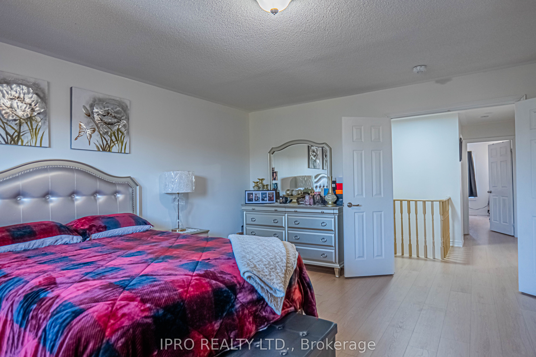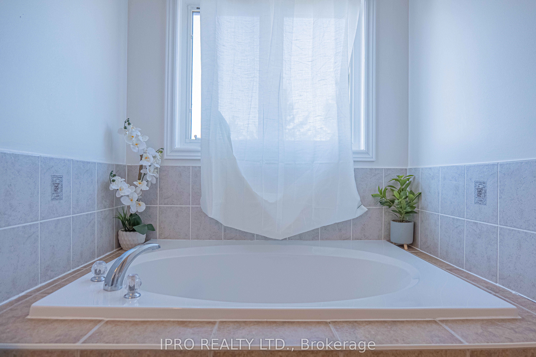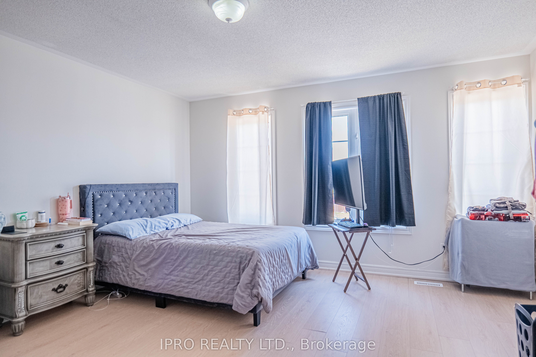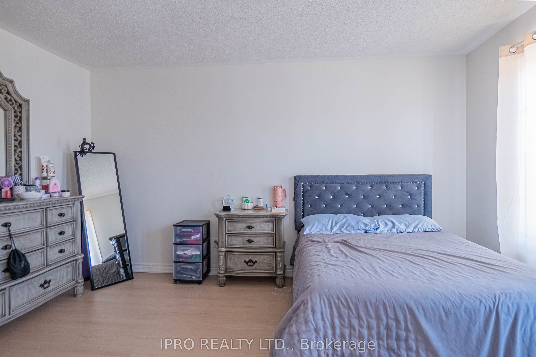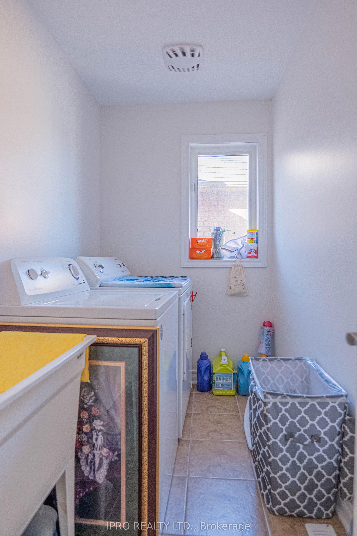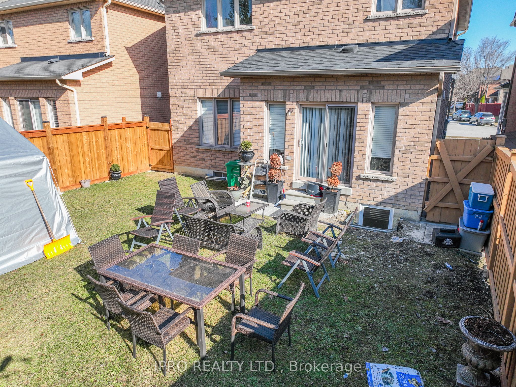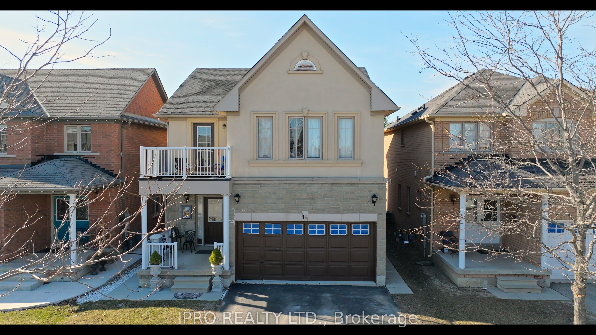
$3,400 /mo
Listed by IPRO REALTY LTD.
Detached•MLS #W12098240•New
Room Details
| Room | Features | Level |
|---|---|---|
Living Room 3.84 × 5.27 m | Main | |
Dining Room 3.29 × 4.51 m | Main | |
Kitchen 4.32 × 5.45 m | Main | |
Primary Bedroom 4.96 × 5.27 m | Second | |
Bedroom 2 3.99 × 4.87 m | Second | |
Bedroom 3 4.45 × 4.45 m | Second |
Client Remarks
This home is located in the Vales of Castlemore, a great community in Brampton. It offers good privacy with no houses directly behind it. Inside, you'll find a spacious, open-concept layout with high ceilings and plenty of light. The kitchen has been updated with quartz countertops and extra storage. All bedrooms are large and bright. The laundry room is conveniently located on the second floor. The backyard is private and has a newer fence, good for barbecues and outdoor gatherings. A new roof, installed less than six months ago, and a newer fence. This home is ready to move into. It's close to big-box stores, supermarkets, restaurants, reputable schools, highways 407 and 427, and Pearson Airport. This home would be perfect for families looking for space and privacy with easy access to everything.
About This Property
14 Vanwood Crescent, Brampton, L6P 2X4
Home Overview
Basic Information
Walk around the neighborhood
14 Vanwood Crescent, Brampton, L6P 2X4
Shally Shi
Sales Representative, Dolphin Realty Inc
English, Mandarin
Residential ResaleProperty ManagementPre Construction
 Walk Score for 14 Vanwood Crescent
Walk Score for 14 Vanwood Crescent

Book a Showing
Tour this home with Shally
Frequently Asked Questions
Can't find what you're looking for? Contact our support team for more information.
See the Latest Listings by Cities
1500+ home for sale in Ontario

Looking for Your Perfect Home?
Let us help you find the perfect home that matches your lifestyle
