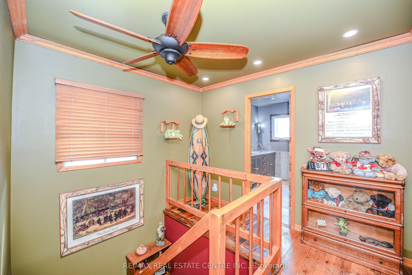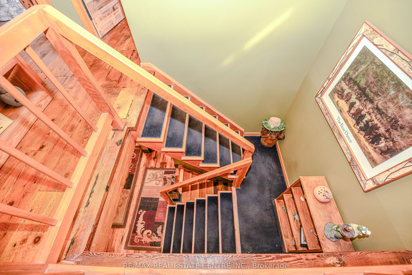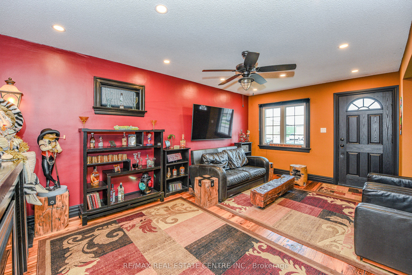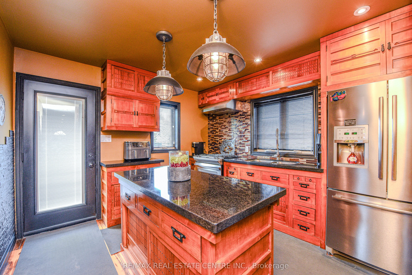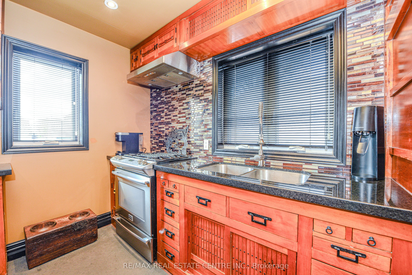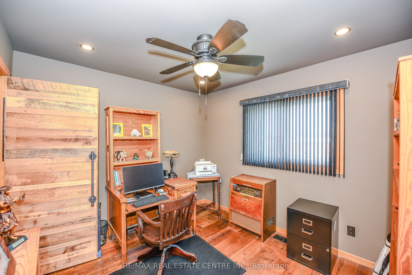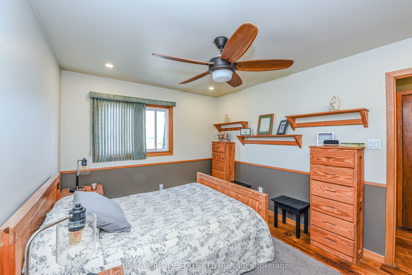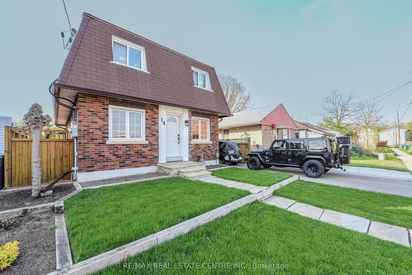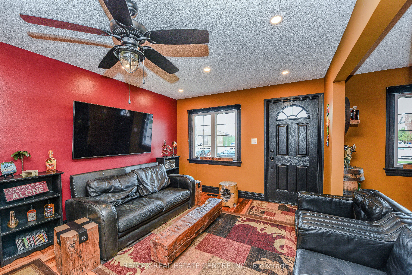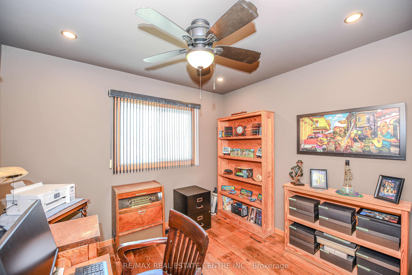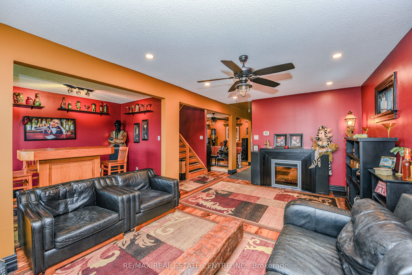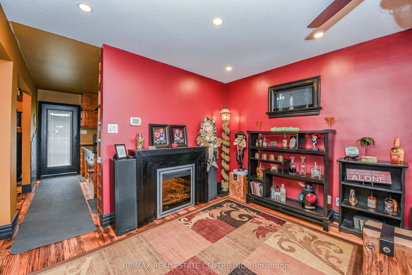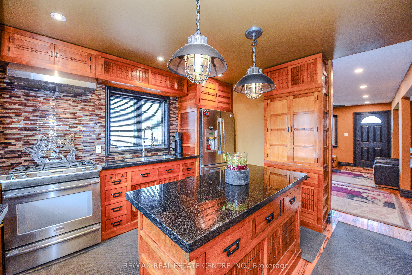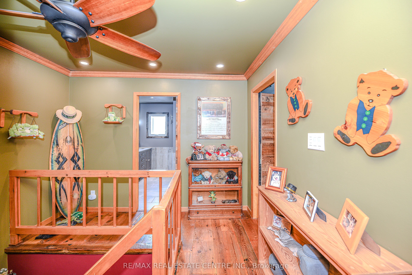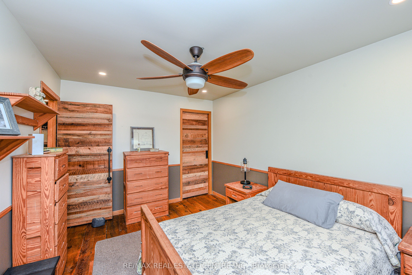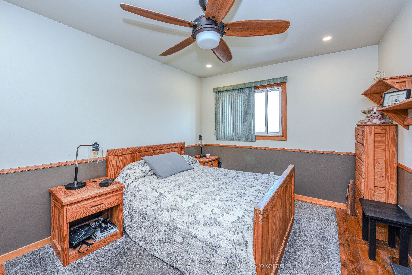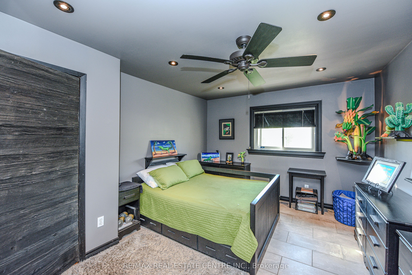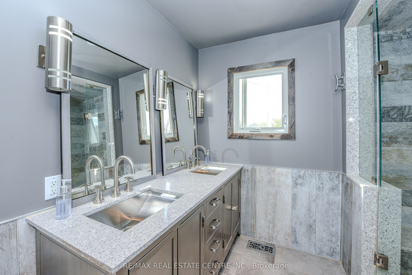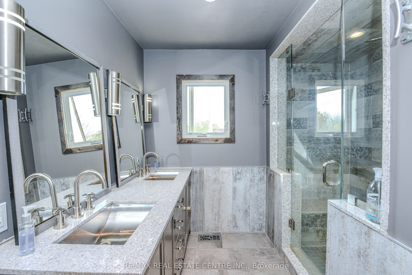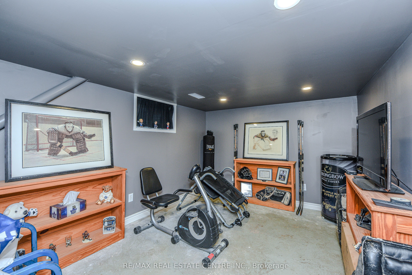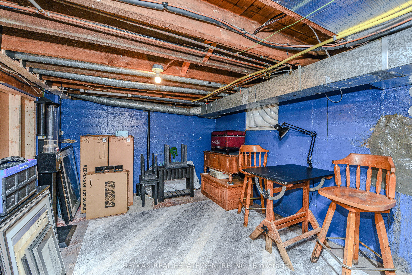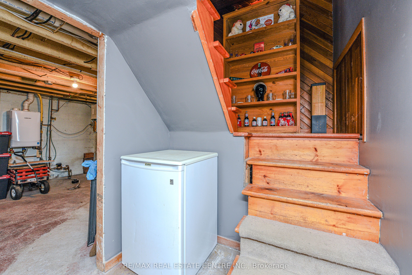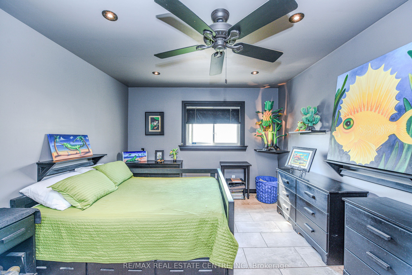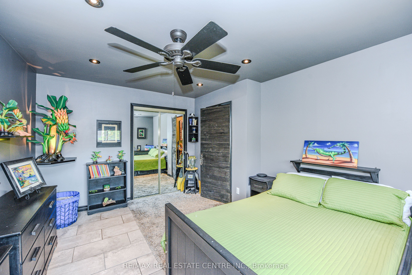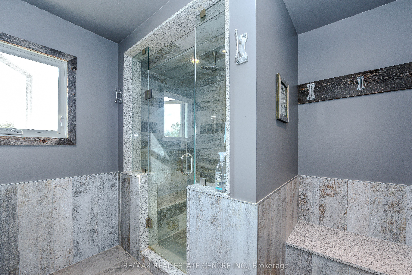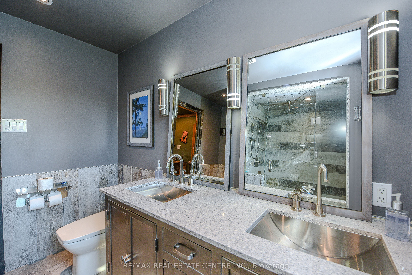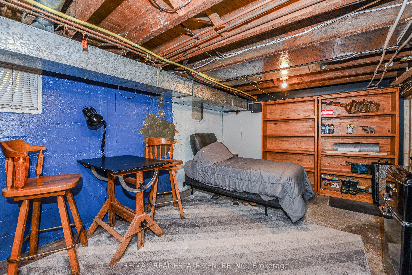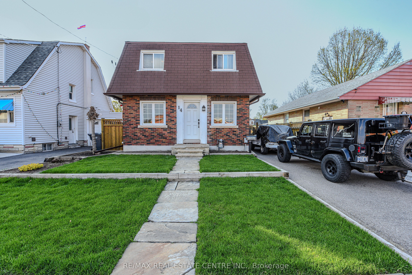
$799,999
Est. Payment
$3,055/mo*
*Based on 20% down, 4% interest, 30-year term
Listed by RE/MAX REAL ESTATE CENTRE INC.
Detached•MLS #W12141816•New
Price comparison with similar homes in Brampton
Compared to 2 similar homes
0.1% Higher↑
Market Avg. of (2 similar homes)
$799,500
Note * Price comparison is based on the similar properties listed in the area and may not be accurate. Consult licences real estate agent for accurate comparison
Room Details
| Room | Features | Level |
|---|---|---|
Kitchen 3.22 × 3.8 m | Hardwood FloorCentre IslandW/O To Yard | Main |
Dining Room 2.84 × 5.22 m | Hardwood FloorOverlooks FrontyardCombined w/Living | Main |
Living Room 3.22 × 5.13 m | Hardwood FloorOverlooks FrontyardCombined w/Dining | Main |
Primary Bedroom 3.62 × 4.41 m | Hardwood FloorWindow | Second |
Bedroom 2 3.15 × 2.61 m | Hardwood FloorWindow | Second |
Bedroom 2.99 × 3.7 m | WindowSeparate Room | Basement |
Client Remarks
Welcome to your dream home where comfort, and future potential meet. This beautifully renovated 3-bedroom, 1-bath residence is a true gem, thoughtfully upgraded to impress even the most discerning buyers. |Step inside to rich barn-style hardwood flooring and a high-end kitchen complete with a gas stove, wide stainless steel refrigerator, granite countertops, and a spacious island-ideal for both everyday living and entertaining. The spa-inspired bathroom boasts a double vanity with granite counters and a sleek waterfall shower. The crown jewel of this home is the meticulously designed private outdoor retreat, located on a rare oversized lot. Years in the making, it features a sprawling wood deck and patio, multiple sitting areas, a built-in cooking space, bar, and hot tub-all surrounded by lush landscaping and full fencing for the ultimate in privacy and entertaining. Don't miss your chance to own a one-of-a-kind property that blends lifestyle, luxury, and opportunity. The property backs on to a public easement, which allows access to the backyard for additional parking spaces.
About This Property
14 Royce Avenue, Brampton, L6Y 1J5
Home Overview
Basic Information
Walk around the neighborhood
14 Royce Avenue, Brampton, L6Y 1J5
Shally Shi
Sales Representative, Dolphin Realty Inc
English, Mandarin
Residential ResaleProperty ManagementPre Construction
Mortgage Information
Estimated Payment
$0 Principal and Interest
 Walk Score for 14 Royce Avenue
Walk Score for 14 Royce Avenue

Book a Showing
Tour this home with Shally
Frequently Asked Questions
Can't find what you're looking for? Contact our support team for more information.
See the Latest Listings by Cities
1500+ home for sale in Ontario

Looking for Your Perfect Home?
Let us help you find the perfect home that matches your lifestyle
