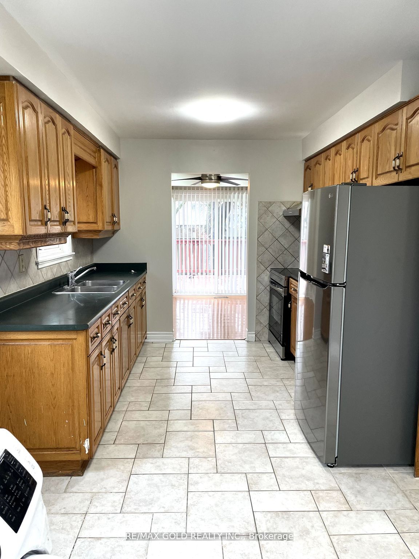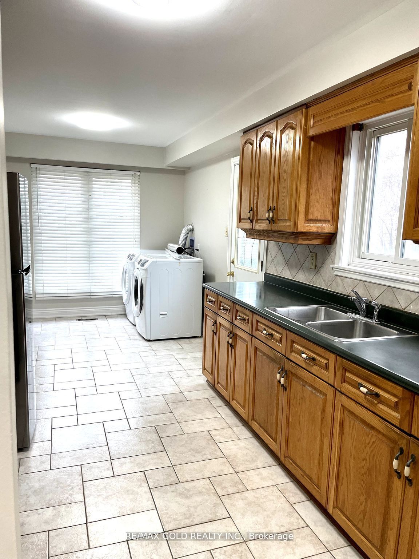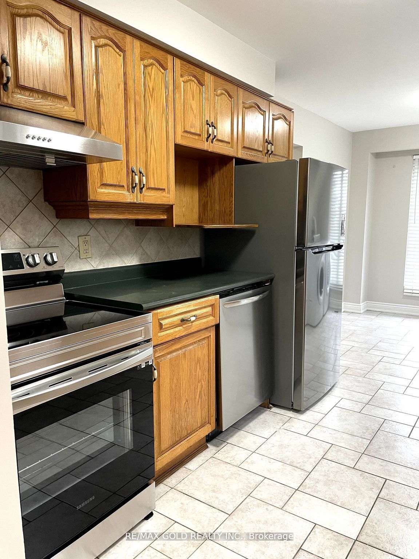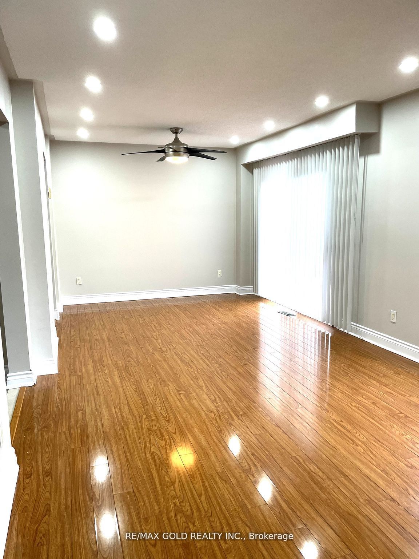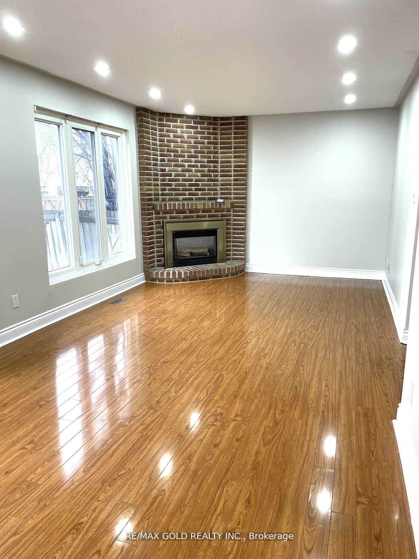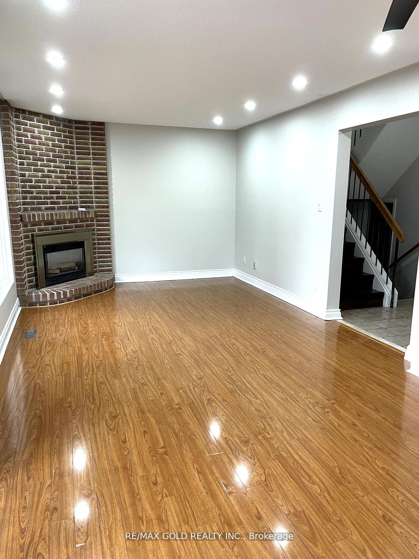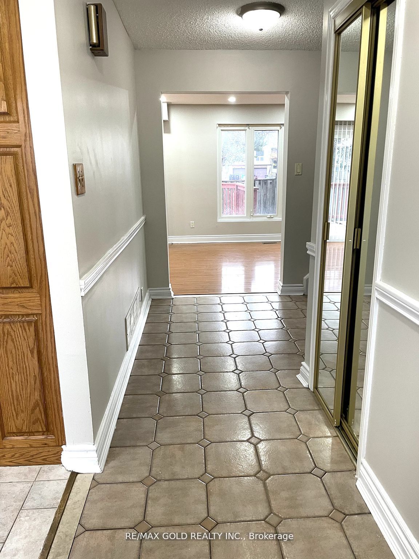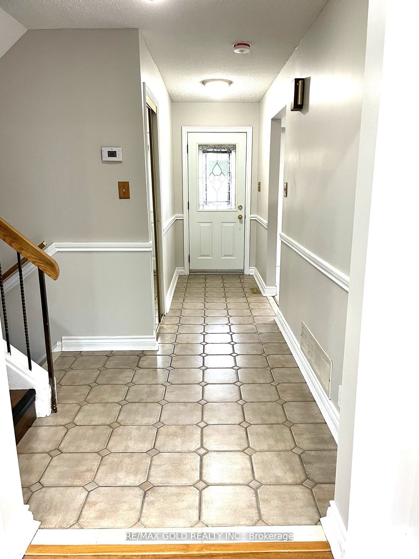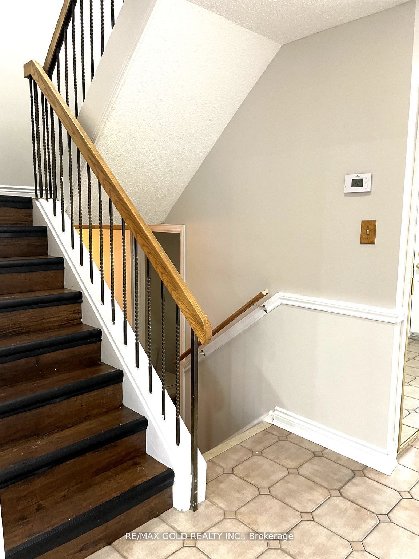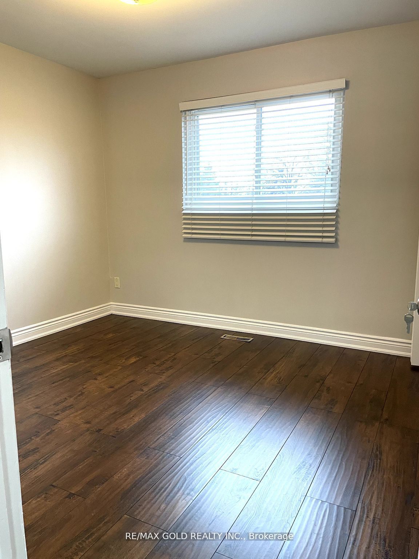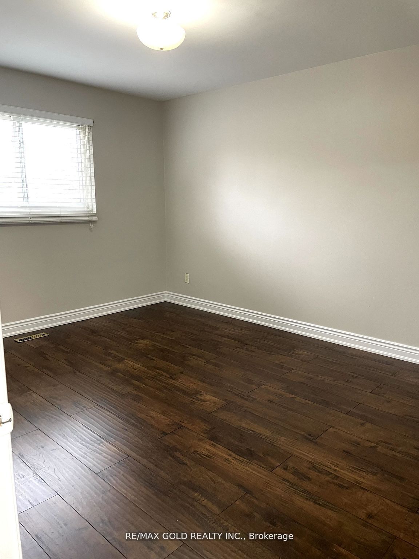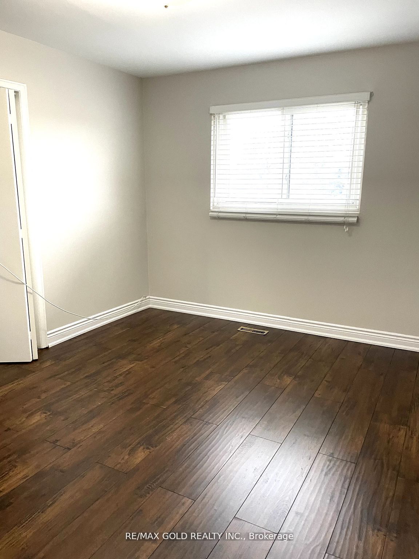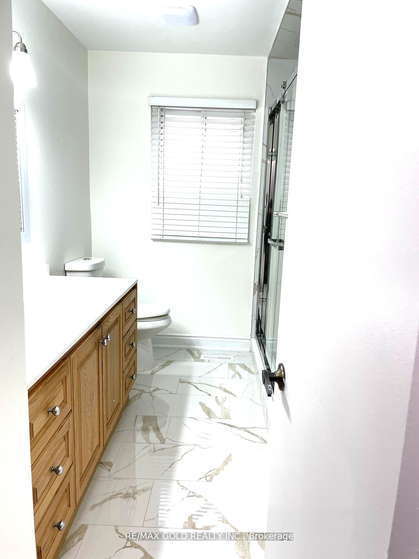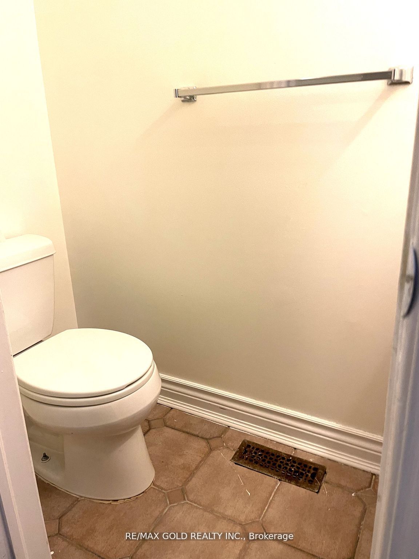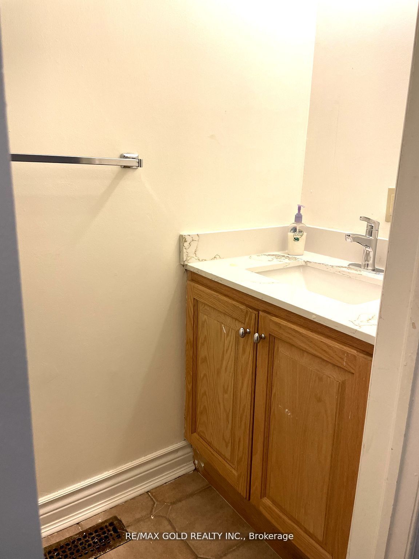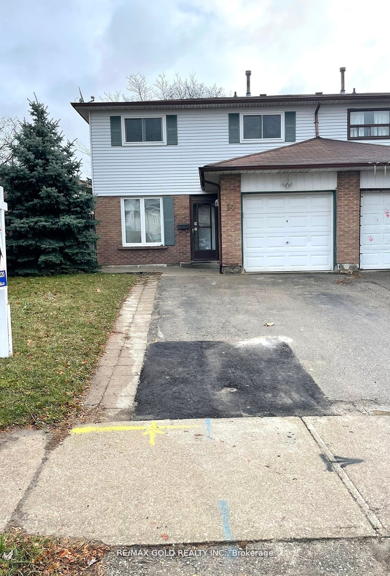
$2,699 /mo
Listed by RE/MAX GOLD REALTY INC.
Semi-Detached •MLS #W12014972•New
Room Details
| Room | Features | Level |
|---|---|---|
Kitchen | Double SinkStainless Steel ApplW/O To Yard | Main |
Living Room 7.29 × 3.21 m | Combined w/DiningW/O To DeckFireplace | Main |
Primary Bedroom 4.25 × 3.24 m | ClosetWindow | Second |
Bedroom 2 3.54 × 3.3 m | ClosetWindow | Second |
Bedroom 3 4.29 × 2.55 m | ClosetWindow | Second |
Bedroom 4 3.55 × 3.01 m | ClosetWindow | Second |
Client Remarks
Bright & Spacious 4 Bed/1.5 Bath Semi Detach Home available In Brampton. Dining and Living area with Big Windows for lots of Natural Light and Pot Lights! Large Kitchen Featuring Stainless Steel Kitchen Appliances. Sheridan College, Shoppers World, Schools, Parks, Trails are within Walking Distance! Perfect location @THE BORDER OF MISSISSAUGA & BRAMPTON ! Short Drive to 410, 407, Go Stations & Major Routes, and more! Basement is rented separately.*Pictures are prior to tenant occupancy*
About This Property
14 Parkside Drive, Brampton, L6Y 2G9
Home Overview
Basic Information
Walk around the neighborhood
14 Parkside Drive, Brampton, L6Y 2G9
Shally Shi
Sales Representative, Dolphin Realty Inc
English, Mandarin
Residential ResaleProperty ManagementPre Construction
 Walk Score for 14 Parkside Drive
Walk Score for 14 Parkside Drive

Book a Showing
Tour this home with Shally
Frequently Asked Questions
Can't find what you're looking for? Contact our support team for more information.
Check out 100+ listings near this property. Listings updated daily
See the Latest Listings by Cities
1500+ home for sale in Ontario

Looking for Your Perfect Home?
Let us help you find the perfect home that matches your lifestyle
