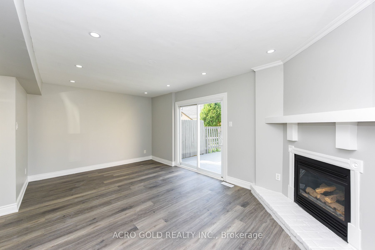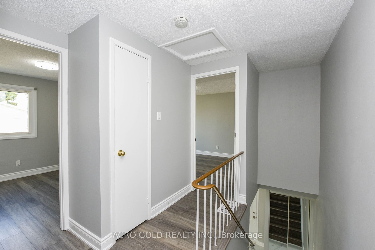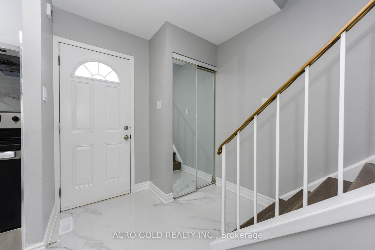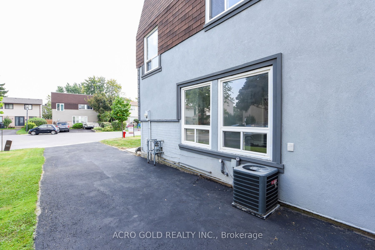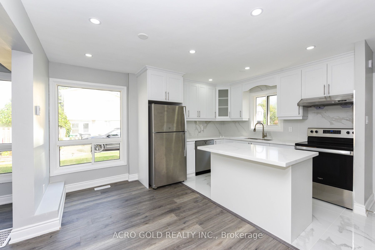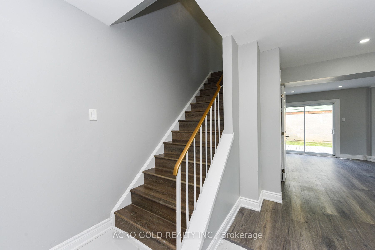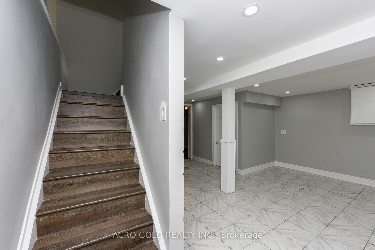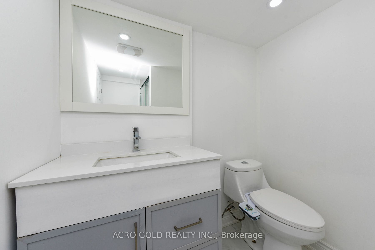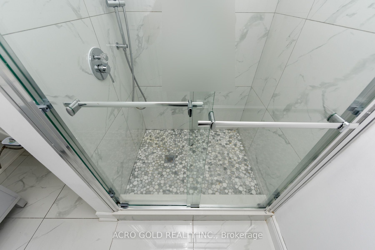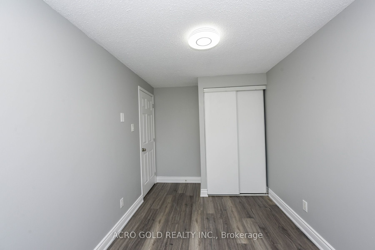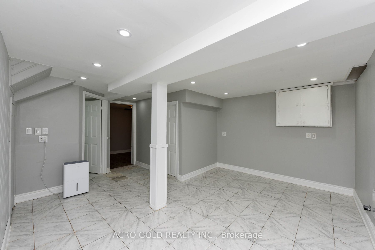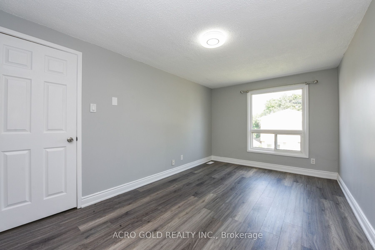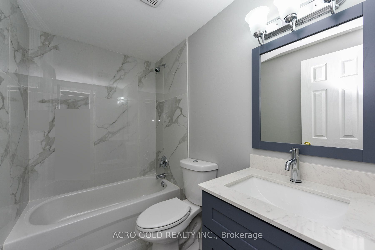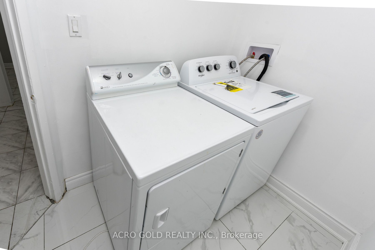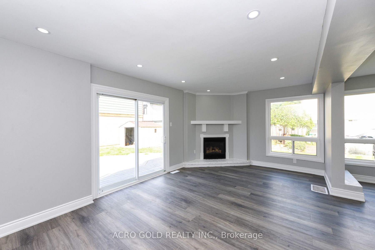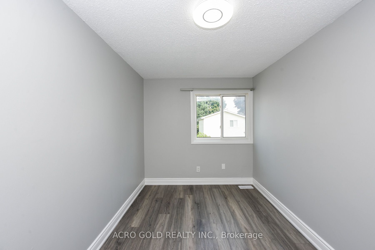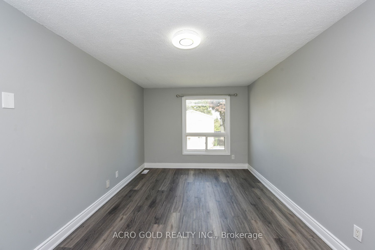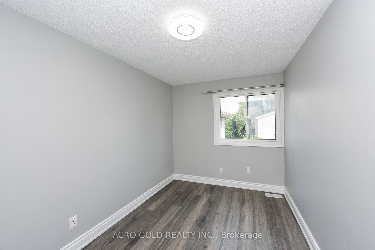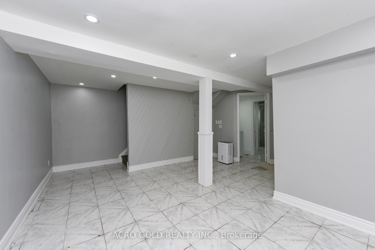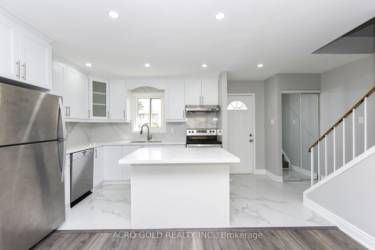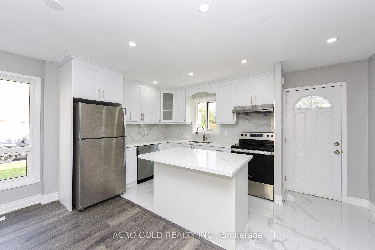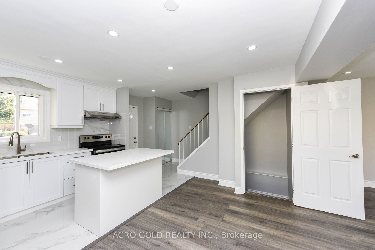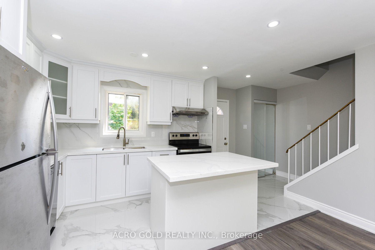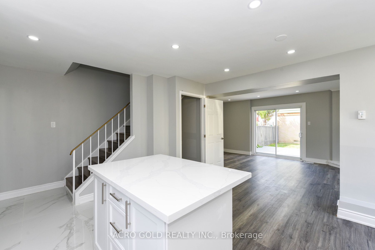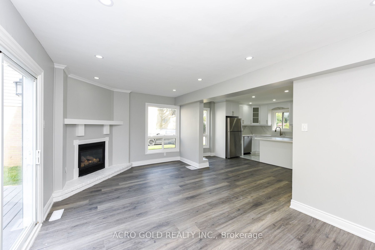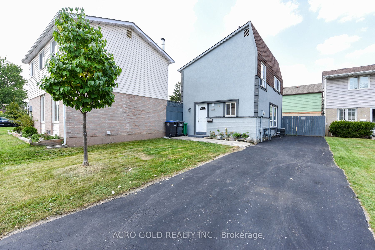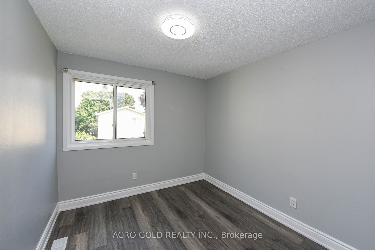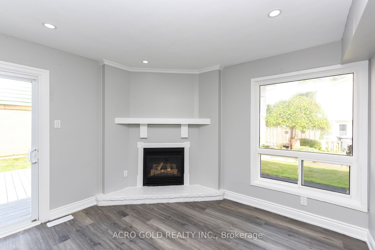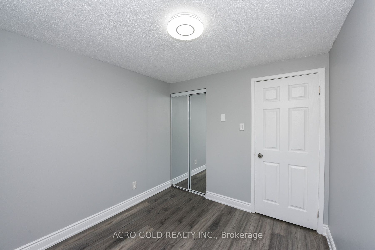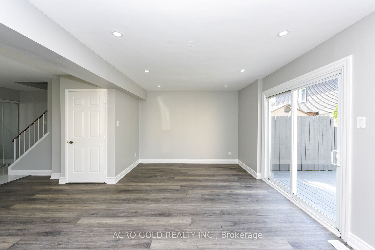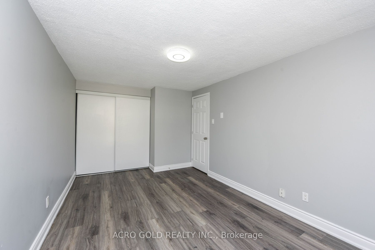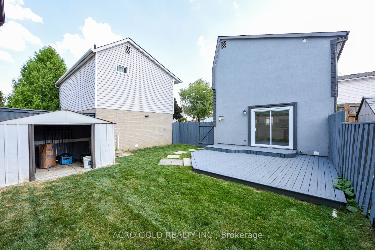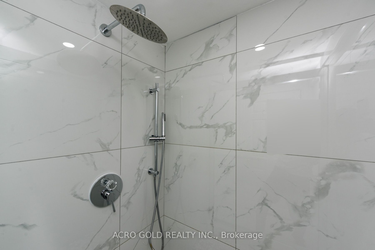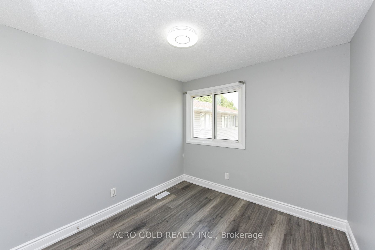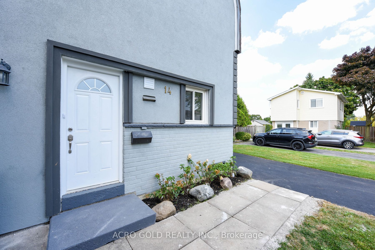
$774,999
Est. Payment
$2,960/mo*
*Based on 20% down, 4% interest, 30-year term
Listed by ACRO GOLD REALTY INC.
Detached•MLS #W11961855•Price Change
Price comparison with similar homes in Brampton
Compared to 58 similar homes
-14.3% Lower↓
Market Avg. of (58 similar homes)
$904,160
Note * Price comparison is based on the similar properties listed in the area and may not be accurate. Consult licences real estate agent for accurate comparison
Room Details
| Room | Features | Level |
|---|---|---|
Living Room 3.69 × 5.58 m | Gas FireplacePot LightsW/O To Patio | Ground |
Dining Room 3.8 × 2.25 m | WindowVinyl FloorPot Lights | Ground |
Kitchen 3.39 × 2.22 m | Ceramic FloorB/I DishwasherPot Lights | Ground |
Primary Bedroom 5.07 × 2.94 m | Vinyl FloorWindowCloset | Second |
Bedroom 2 2.94 × 2.64 m | Vinyl FloorWindowCloset | Second |
Bedroom 3 3.98 × 2.48 m | Vinyl FloorWindowCloset | Second |
Client Remarks
Welcome to Central Park Community, offering impeccable curb appeal, nestled on a quiet, child-friendly court, make this your home, its Move in Ready, Stunning 3-bedroom, Two-Story, detached home! Renovated to perfection with 2 modern bathrooms, gourmet kitchen featuring quartz countertops, Center island, Pot lights, and stainless-steel appliances. Freshly painted throughout with abundant natural light pouring in through numerous windows. The Cozy living room with fireplace, Features Pot Lights, Gas Fireplace and A Walkout To The Backyard. Also, basement with den and rec room. Upgraded HVAC with gas forced air and central air conditioning. Stucco exterior adds curb appeal and also lower's heating cost. Private backyard oasis with new grass and freshly painted wooden deck. This is a Family Friendly Location, very close, walking distance, To Chinguacousy Park, Library, Rec Centers, Schools, Bramalea City Center, Future Toronto Med. University, Sault College Brampton Campus, 410 Highway, Hospital, Shopping & Much More!
About This Property
14 Hayden Court, Brampton, L6S 1Y3
Home Overview
Basic Information
Walk around the neighborhood
14 Hayden Court, Brampton, L6S 1Y3
Shally Shi
Sales Representative, Dolphin Realty Inc
English, Mandarin
Residential ResaleProperty ManagementPre Construction
Mortgage Information
Estimated Payment
$0 Principal and Interest
 Walk Score for 14 Hayden Court
Walk Score for 14 Hayden Court

Book a Showing
Tour this home with Shally
Frequently Asked Questions
Can't find what you're looking for? Contact our support team for more information.
Check out 100+ listings near this property. Listings updated daily
See the Latest Listings by Cities
1500+ home for sale in Ontario

Looking for Your Perfect Home?
Let us help you find the perfect home that matches your lifestyle
