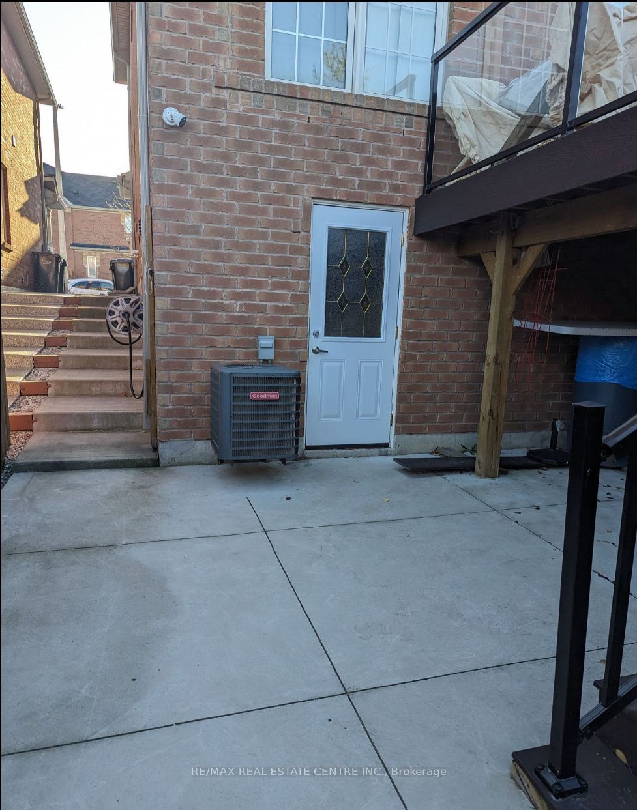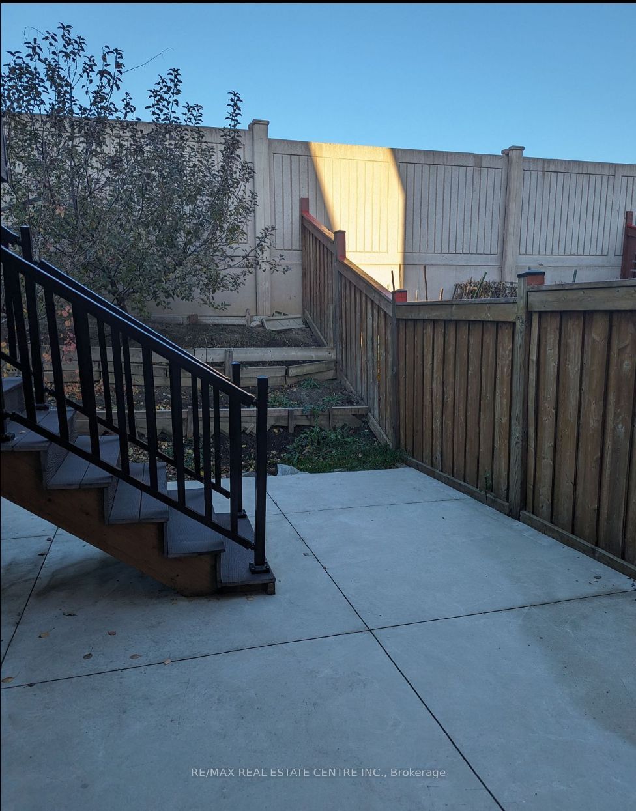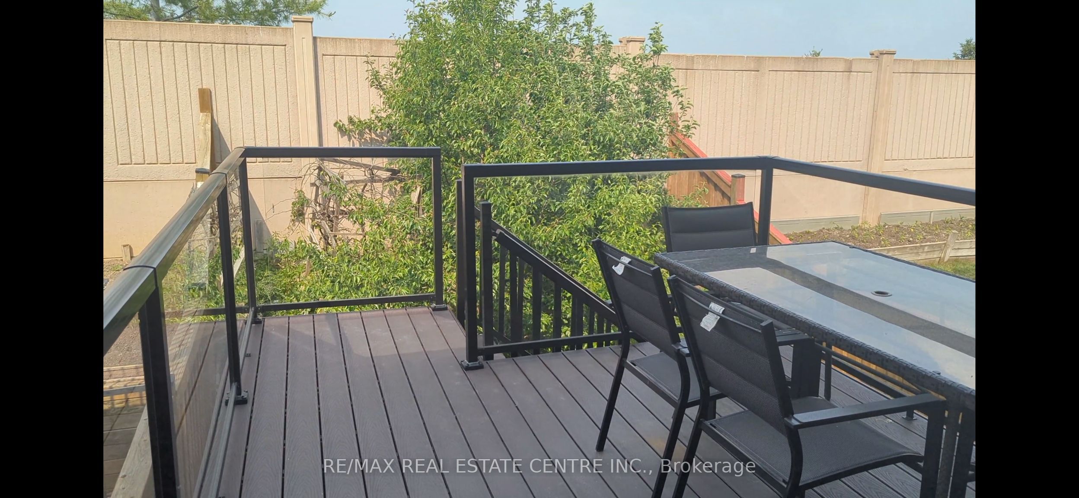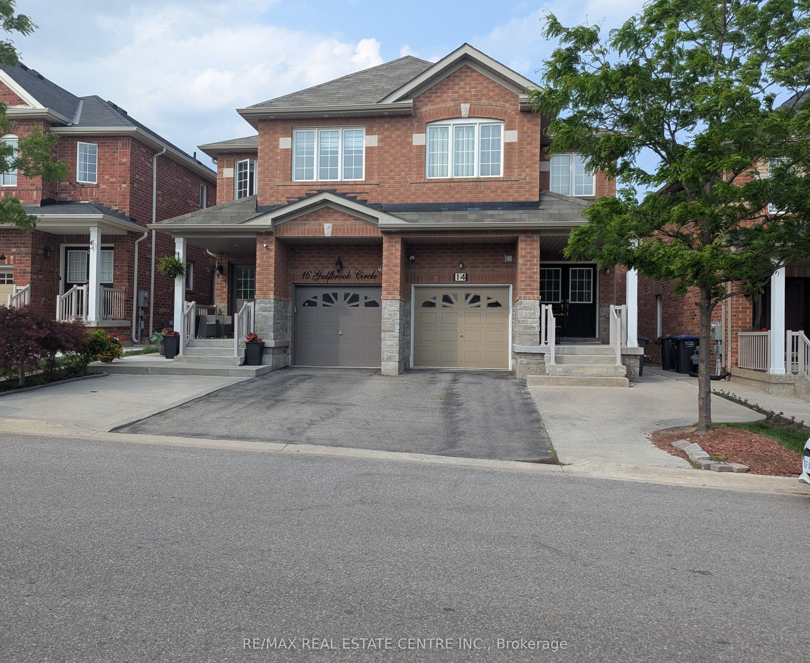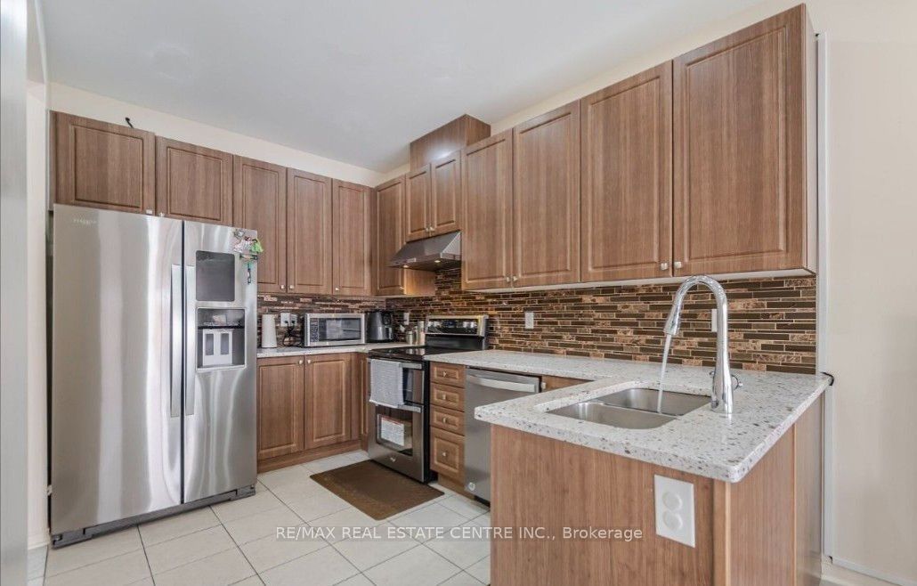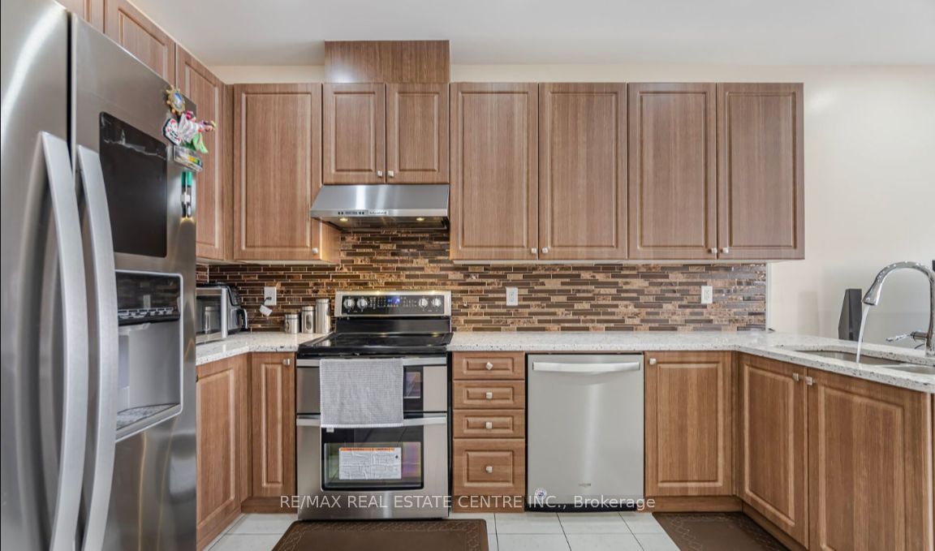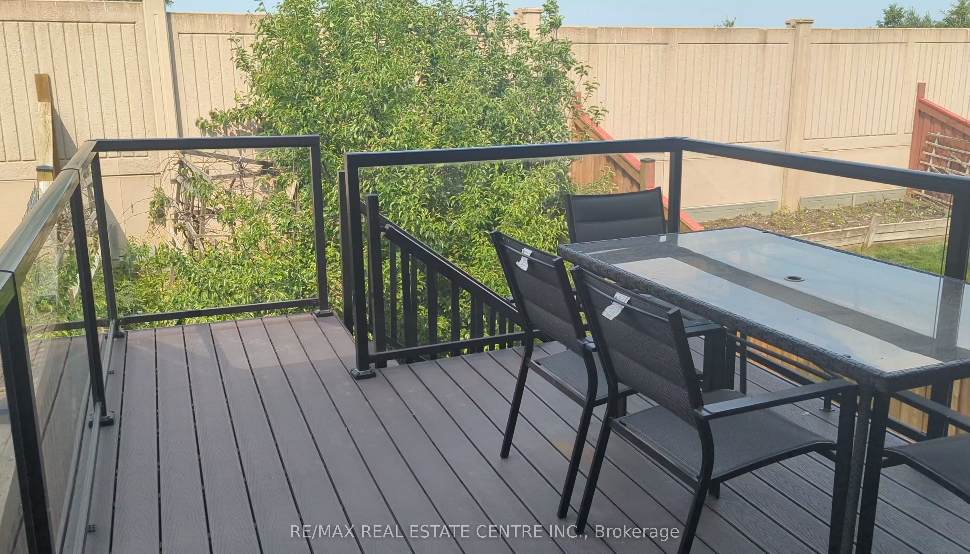
$985,000
Est. Payment
$3,762/mo*
*Based on 20% down, 4% interest, 30-year term
Listed by RE/MAX REAL ESTATE CENTRE INC.
Semi-Detached •MLS #W12198712•New
Price comparison with similar homes in Brampton
Compared to 38 similar homes
-1.0% Lower↓
Market Avg. of (38 similar homes)
$994,865
Note * Price comparison is based on the similar properties listed in the area and may not be accurate. Consult licences real estate agent for accurate comparison
Room Details
| Room | Features | Level |
|---|---|---|
Living Room 4.2 × 5.8 m | Hardwood FloorWindow | Main |
Kitchen 2.1 × 3.7 m | Ceramic FloorStainless Steel ApplCeramic Backsplash | Main |
Dining Room 2.6 × 3.6 m | Ceramic FloorWalk-OutW/O To Deck | Main |
Primary Bedroom 3.4 × 5.7 m | BroadloomWalk-In Closet(s)4 Pc Ensuite | Second |
Bedroom 2 2.7 × 3.2 m | BroadloomClosetWindow | Second |
Bedroom 3 2.7 × 3.2 m | BroadloomClosetWindow | Second |
Client Remarks
Spacious 4-Bedroom home with Finished Basement Apartment in Heart Lake East! Welcome to your next family home in the highly sought-after Heart Lake East community! This beautifully 4+1 bedroom, 4-bathroom home offers the perfect blend of comfort, function, and style ideal for families or savvy investors. Step inside through the grand double-door entrance and be greeted by a warm, inviting interior featuring an elegant oak staircase, gleaming hardwood floors, and direct garage access. The spacious kitchen features tall cabinetry, a designer backsplash, premium stainless steel appliances, and a sunlit breakfast area that walks out to a large deck and private backyard, no homes behind for added privacy. Upstairs, has 4 bedrooms, the primary suite features a 4-piece ensuite and walk-in closet, complemented by three additional generously sized bedrooms and a 4-piece bath. The fully finished basement apartment offers 2 private entrance, from the back and also the garage, full kitchen, open living space, and a 4-piece bathroom perfect for in-laws, guests, or rental income potential. Located on a family-friendly street just steps to parks, top-rated schools, and minutes from Hwy 410, Trinity Common Mall, Save Max Sports Centre, restaurants, and everyday essentials.
About This Property
14 Gulfbrook Circle, Brampton, L6Z 0G4
Home Overview
Basic Information
Walk around the neighborhood
14 Gulfbrook Circle, Brampton, L6Z 0G4
Shally Shi
Sales Representative, Dolphin Realty Inc
English, Mandarin
Residential ResaleProperty ManagementPre Construction
Mortgage Information
Estimated Payment
$0 Principal and Interest
 Walk Score for 14 Gulfbrook Circle
Walk Score for 14 Gulfbrook Circle

Book a Showing
Tour this home with Shally
Frequently Asked Questions
Can't find what you're looking for? Contact our support team for more information.
See the Latest Listings by Cities
1500+ home for sale in Ontario

Looking for Your Perfect Home?
Let us help you find the perfect home that matches your lifestyle
