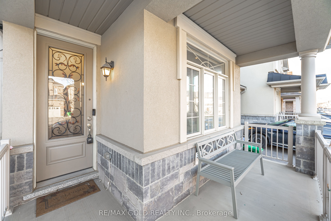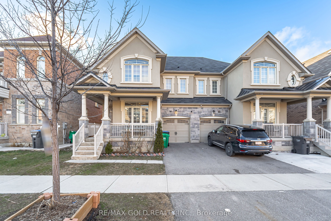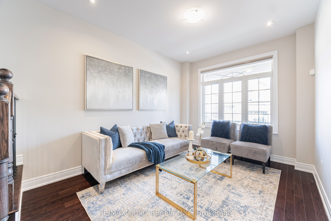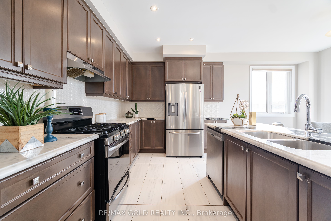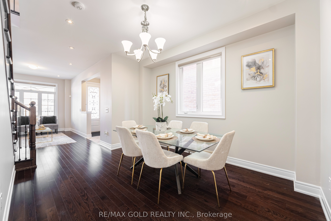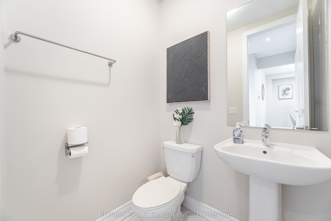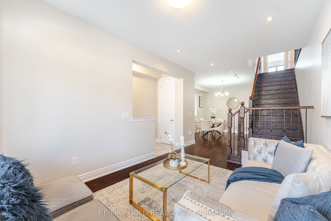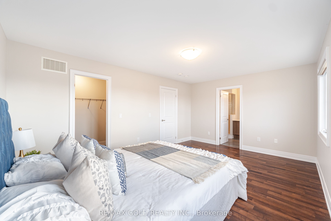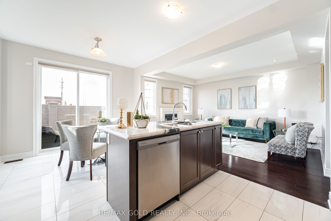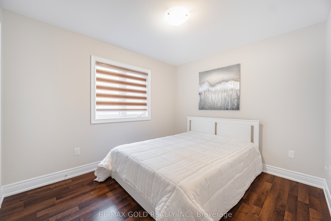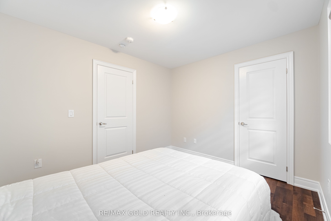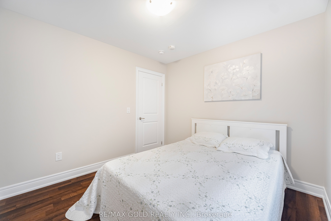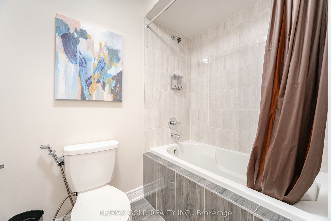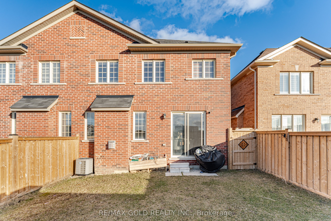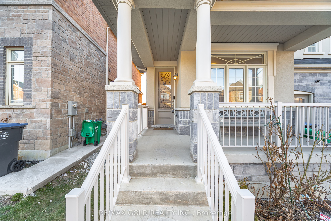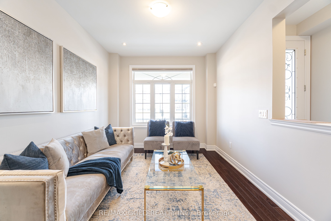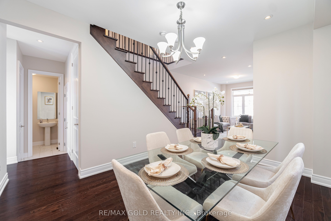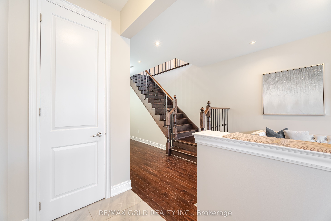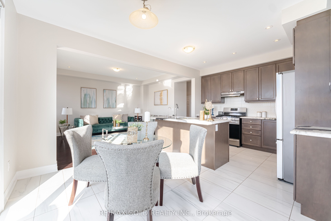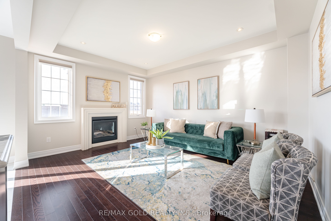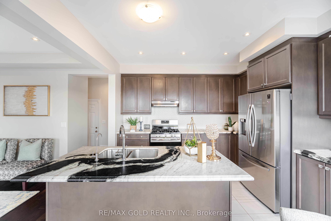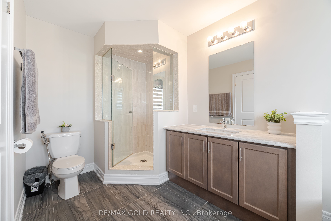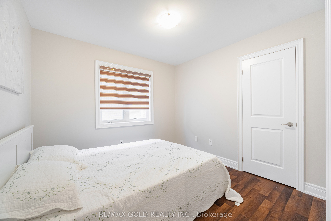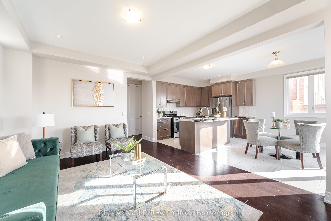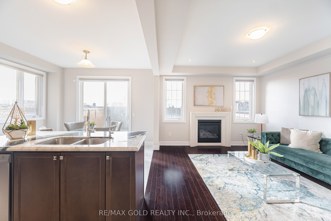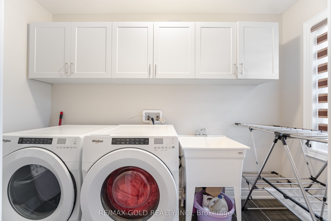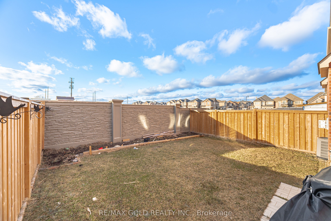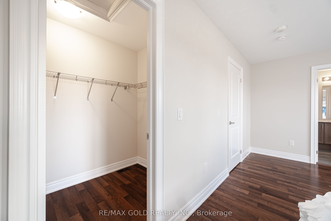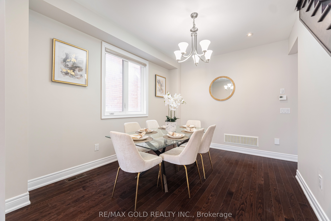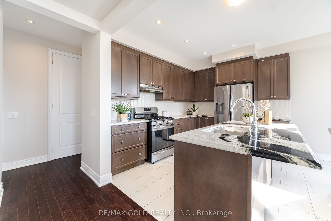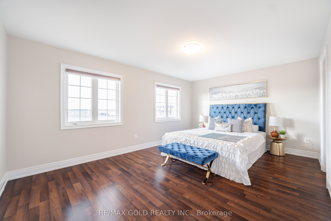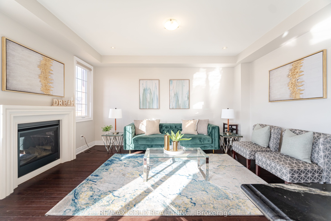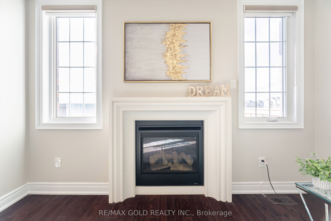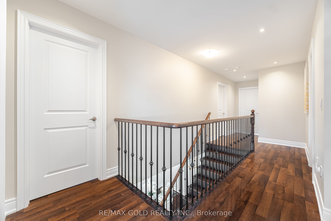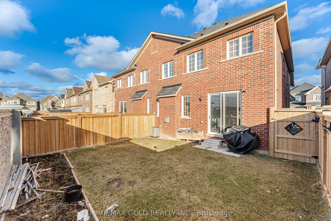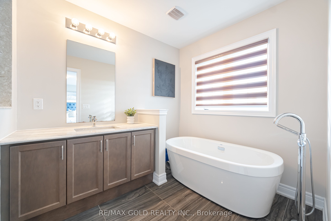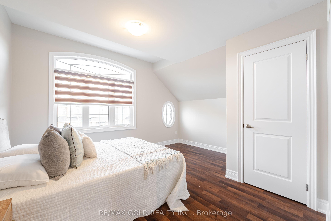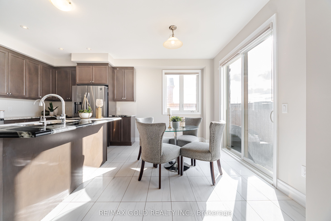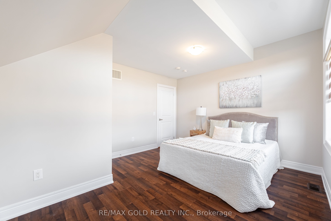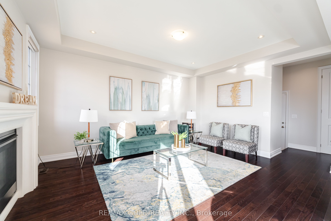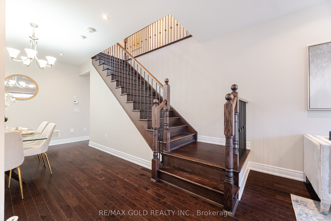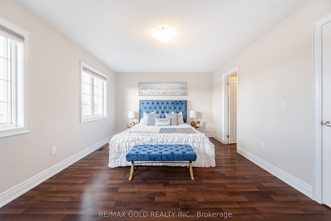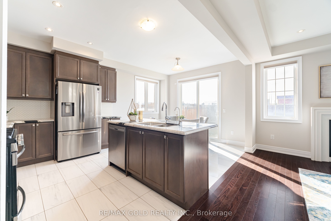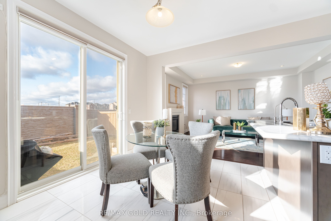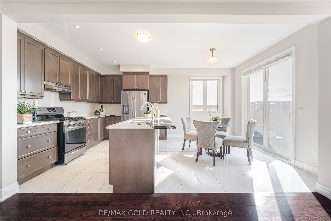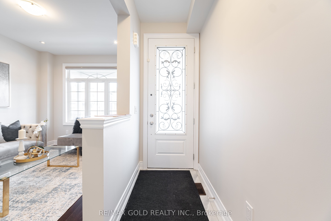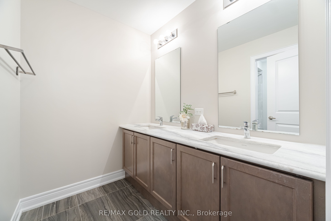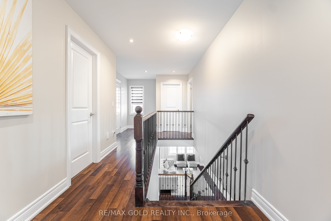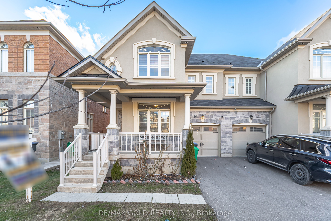
$1,059,000
Est. Payment
$4,045/mo*
*Based on 20% down, 4% interest, 30-year term
Listed by RE/MAX GOLD REALTY INC.
Semi-Detached •MLS #W12071767•New
Price comparison with similar homes in Brampton
Compared to 42 similar homes
15.4% Higher↑
Market Avg. of (42 similar homes)
$917,850
Note * Price comparison is based on the similar properties listed in the area and may not be accurate. Consult licences real estate agent for accurate comparison
Room Details
| Room | Features | Level |
|---|---|---|
Living Room 3.66 × 3.02 m | Hardwood FloorLarge WindowSeparate Room | Main |
Dining Room 3.96 × 3.15 m | Hardwood FloorWindowSeparate Room | Main |
Kitchen 7.41 × 3.7 m | Porcelain FloorOpen Concept | Main |
Primary Bedroom 5.26 × 3.66 m | Laminate4 Pc EnsuiteWalk-In Closet(s) | Second |
Bedroom 2 3.35 × 3.05 m | LaminateWindowCloset | Second |
Bedroom 3 3.05 × 3.05 m | LaminateWindowCloset | Second |
Client Remarks
Welcome to this stunning semi-detached home, built in 2020, offering an expansive 2,200 sqft of above-grade living space in one of the most coveted neighborhoods. The main floor features 9-foot ceilings, 8 feet doors and elegant pot lights throughout the main floor and upper hallway, enhancing the modern design. Smooth ceilings throughout the entire house. With 4 spacious bedrooms and 2.5 well-appointed bathrooms, this home combines comfort and convenience for your family. The open-concept layout includes a separate living room, dining room, and family room, providing the perfect space for both entertaining and everyday relaxation. This home is truly a remarkable blend of style and functionality. The chef-inspired kitchen is a true highlight, featuring an upgraded design, granite countertops, and stainless steel appliances ideal for cooking and gathering. The hardwood floors throughout the main floor add a touch of elegance, complementing the stylish oak staircase that leads to the second level. Built with premium upgrades, this home showcases attention to detail with thoughtful finishes that make a lasting impression. The second-floor laundry offers added convenience, making chores a breeze. Located close to all major amenities, including schools, shopping, parks, and public transit, this semi-detached offers both convenience and luxury. With tons of upgrades and a fantastic layout, this property is perfect for families looking for a stylish and functional home in a prime location. Don't miss out on the opportunity to own this beautiful semi-detached in a high-demand neighborhood!
About This Property
14 Folgate Crescent, Brampton, L6R 0B3
Home Overview
Basic Information
Walk around the neighborhood
14 Folgate Crescent, Brampton, L6R 0B3
Shally Shi
Sales Representative, Dolphin Realty Inc
English, Mandarin
Residential ResaleProperty ManagementPre Construction
Mortgage Information
Estimated Payment
$0 Principal and Interest
 Walk Score for 14 Folgate Crescent
Walk Score for 14 Folgate Crescent

Book a Showing
Tour this home with Shally
Frequently Asked Questions
Can't find what you're looking for? Contact our support team for more information.
See the Latest Listings by Cities
1500+ home for sale in Ontario

Looking for Your Perfect Home?
Let us help you find the perfect home that matches your lifestyle
