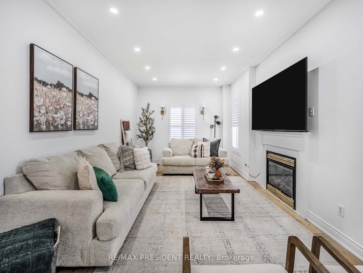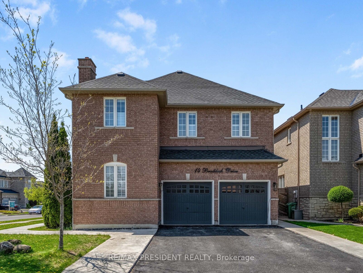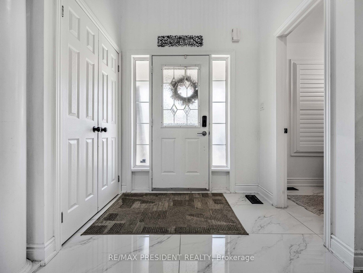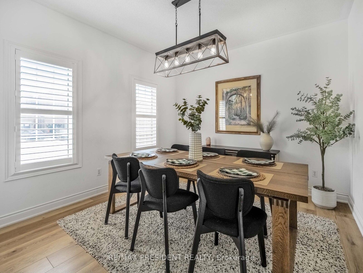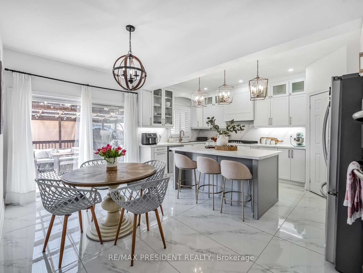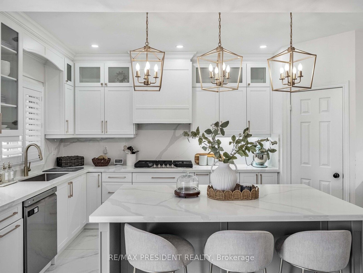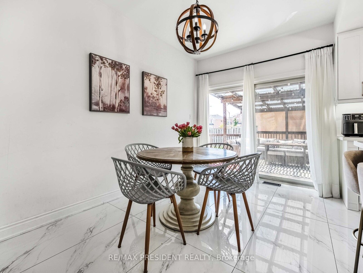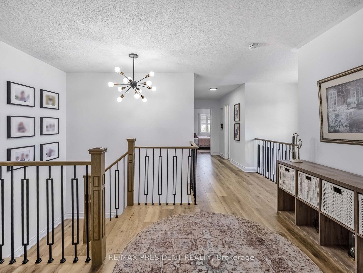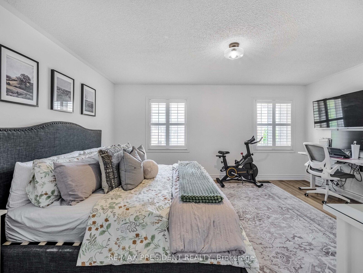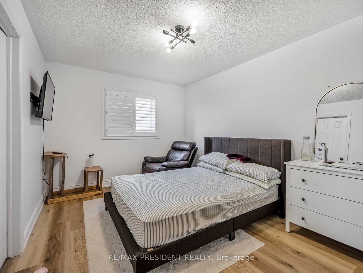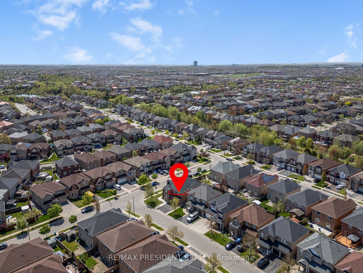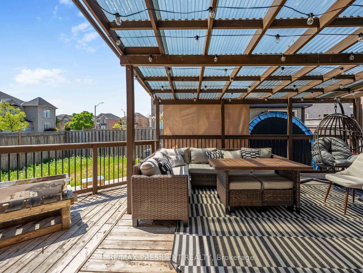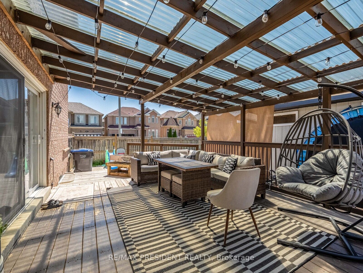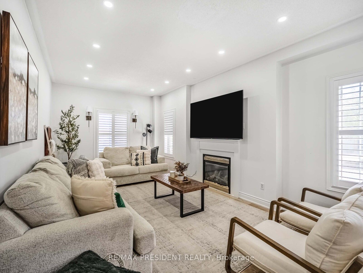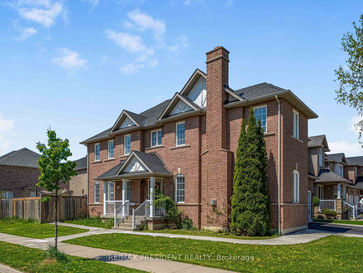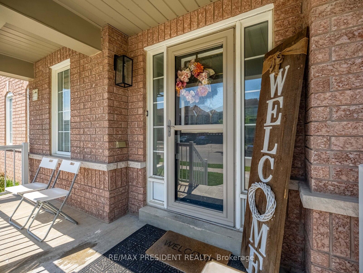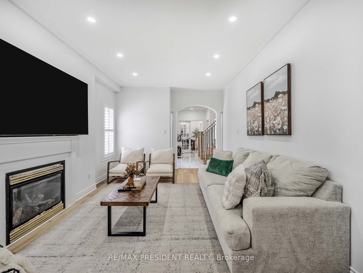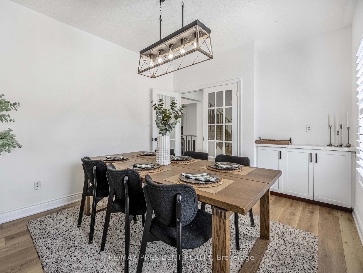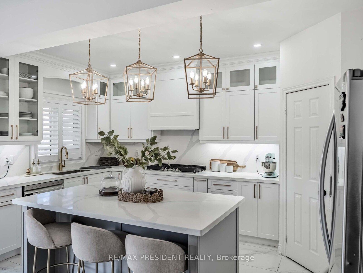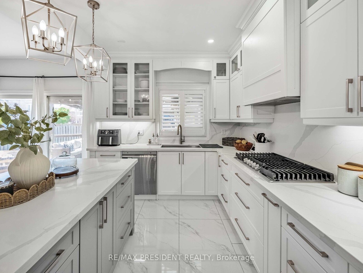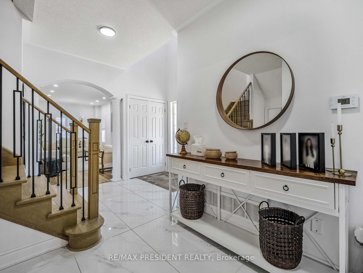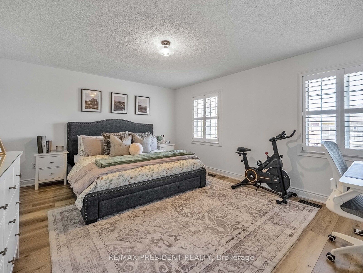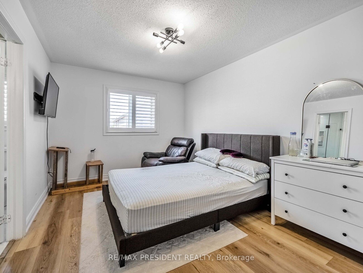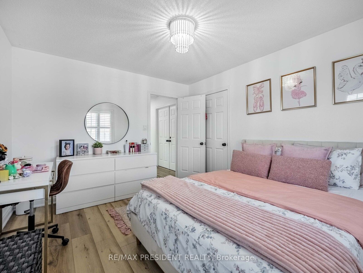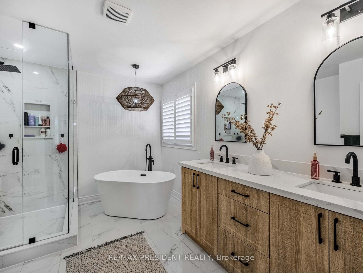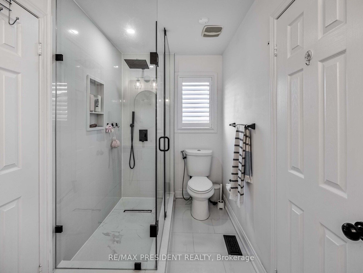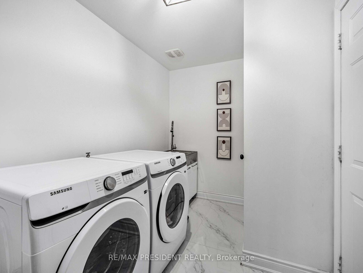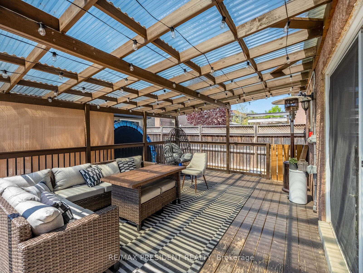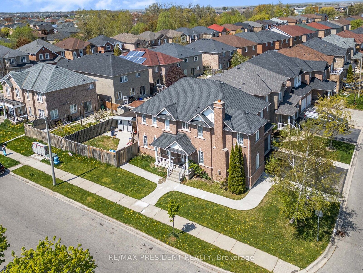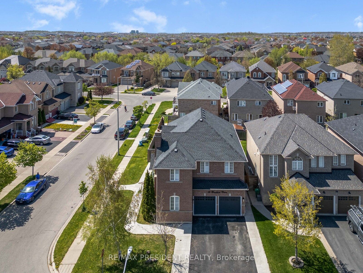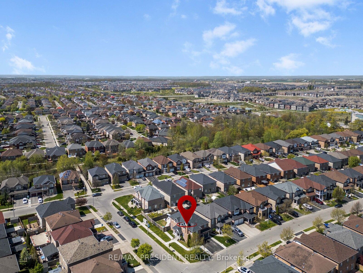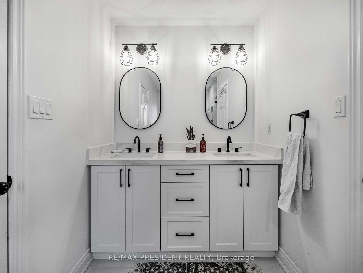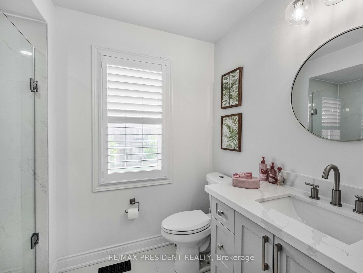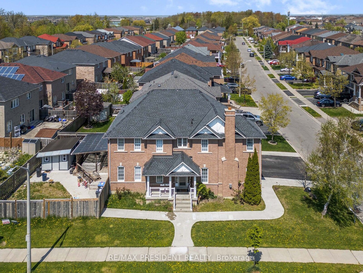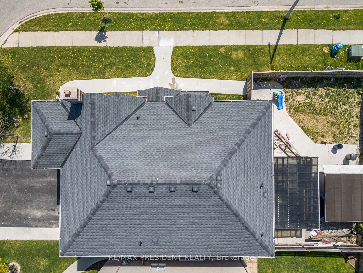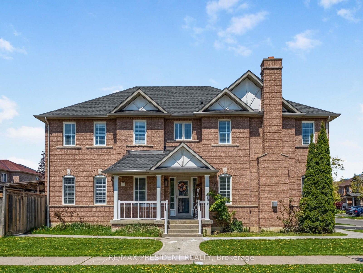
$1,299,999
Est. Payment
$4,965/mo*
*Based on 20% down, 4% interest, 30-year term
Listed by RE/MAX PRESIDENT REALTY
Detached•MLS #W12145734•Price Change
Price comparison with similar homes in Brampton
Compared to 216 similar homes
-4.5% Lower↓
Market Avg. of (216 similar homes)
$1,361,049
Note * Price comparison is based on the similar properties listed in the area and may not be accurate. Consult licences real estate agent for accurate comparison
Room Details
| Room | Features | Level |
|---|---|---|
Dining Room 3.65 × 3.04 m | LaminateSeparate RoomWindow | Main |
Kitchen 5 × 3.23 m | Quartz CounterPantryB/I Appliances | Main |
Primary Bedroom 4.91 × 4.01 m | 5 Pc BathLaminateWalk-In Closet(s) | Second |
Bedroom 2 4 × 3.6 m | Walk-In Closet(s)LaminatePot Lights | Second |
Bedroom 3 3.01 × 4.3 m | Large ClosetLaminatePot Lights | Second |
Bedroom 4 3.2 × 3.7 m | Large ClosetLaminatePot Lights | Second |
Client Remarks
Welcome to 14 Braddock Drive, Brampton A Fully Renovated Corner-Lot Gem. This beautifully fully upgraded 4-bedroom detached home sits on a premium corner lot in a quiet, family-friendly neighborhood. No detail has been overlooked the brand-new custom kitchen is the heart of the home, featuring built-in stainless steel appliances, gas range, quartz countertops, under-cabinet lighting, built-in microwave, and a spacious walk-in pantry. Whether you're entertaining or enjoying family meals, the centre island and family-size eat-in area offer the perfect setting. From here, walk out to a private deck with BBQ gas hook-up and a fully fenced backyard with a powered shed, ideal for outdoor living and storage. Enjoy new wide-plank laminate flooring, pot lights, elegant light fixtures, fresh paint, and an upgraded staircase with wrought iron spindles. The layout includes a formal dining room and a cozy family room with gas fireplace. Upstairs features 4 spacious bedrooms and 3 fully renovated bathrooms (main powder room also renovated) The primary suite offers a custom walk-in closet and luxurious 5-piece ensuite with free-standing tub, glass shower, and premium finishes. Bedrooms 3 and 4 share a Jack & Jill bath; Bedroom 2 includes its own walk-in closet. The main floor laundry/mudroom includes a new stainless steel washer and dryer and provides garage access plus a separate side entrance to the basement. And for those who love to cook but prefer to keep strong aromas out of the main living space, the sellers have added a fully equipped secondary kitchen in the garage perfect for flavorful cooking without the lingering smell. Close to schools, parks, shopping, and transit, this is your opportunity to own a truly turn-key home with thoughtful upgrades, unmatched natural light, and future income potential .Don't miss your chance to call 14 Braddock Drive your finally home.
About This Property
14 Braddock Drive, Brampton, L7A 3T5
Home Overview
Basic Information
Walk around the neighborhood
14 Braddock Drive, Brampton, L7A 3T5
Shally Shi
Sales Representative, Dolphin Realty Inc
English, Mandarin
Residential ResaleProperty ManagementPre Construction
Mortgage Information
Estimated Payment
$0 Principal and Interest
 Walk Score for 14 Braddock Drive
Walk Score for 14 Braddock Drive

Book a Showing
Tour this home with Shally
Frequently Asked Questions
Can't find what you're looking for? Contact our support team for more information.
See the Latest Listings by Cities
1500+ home for sale in Ontario

Looking for Your Perfect Home?
Let us help you find the perfect home that matches your lifestyle
