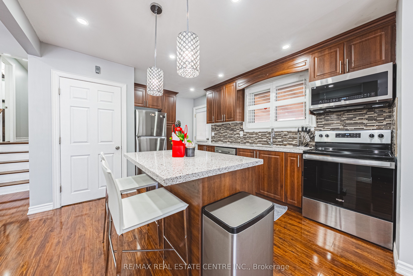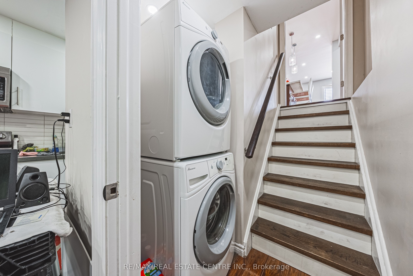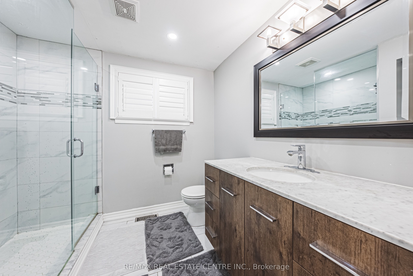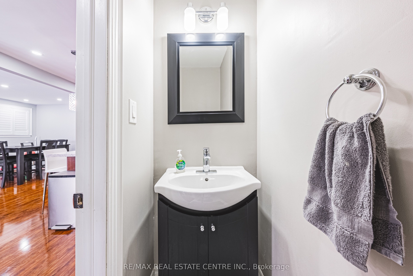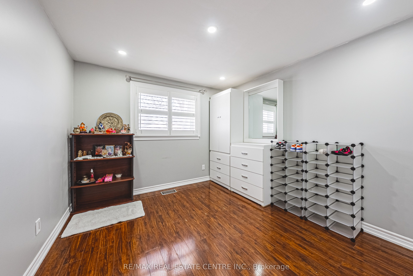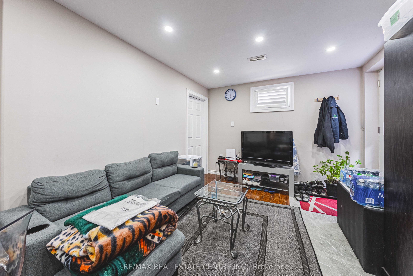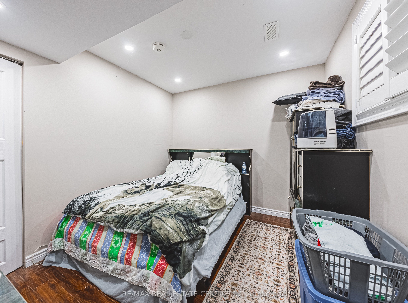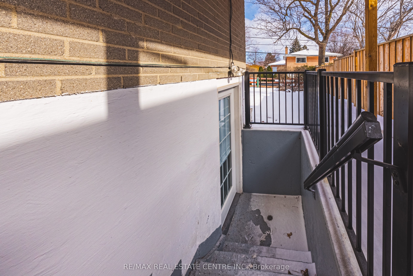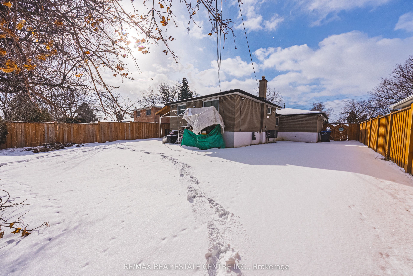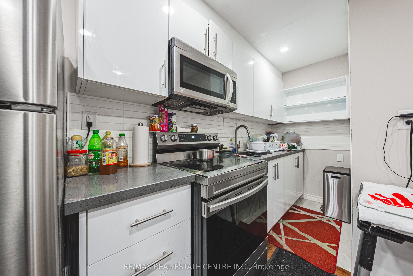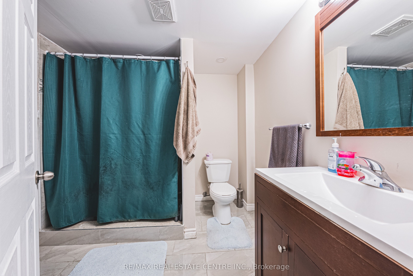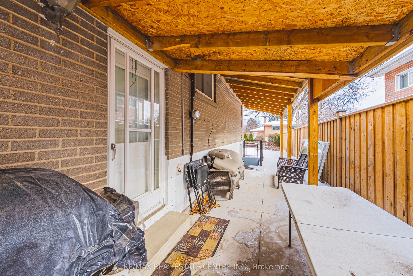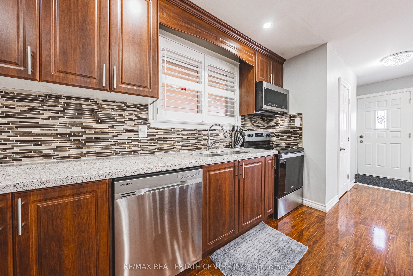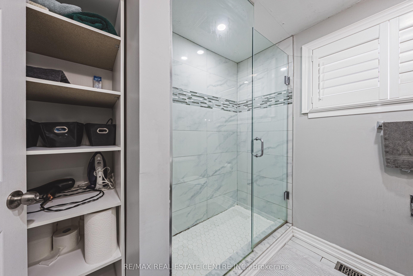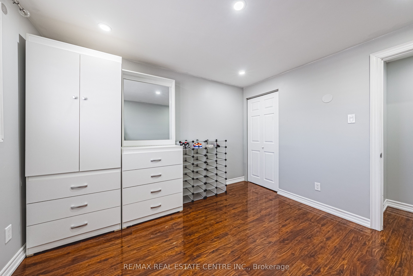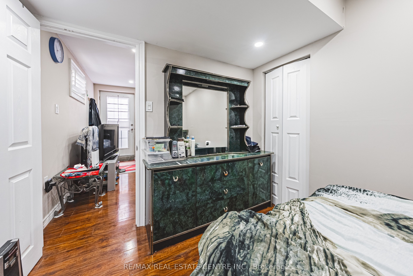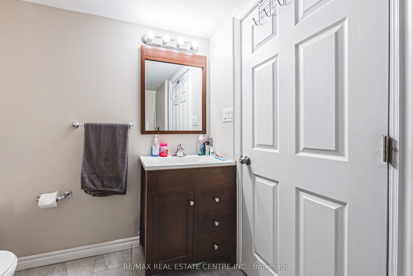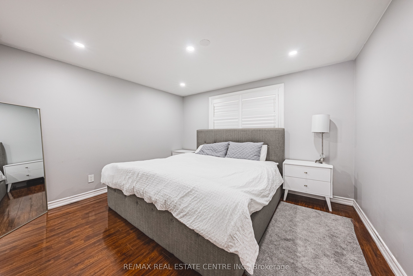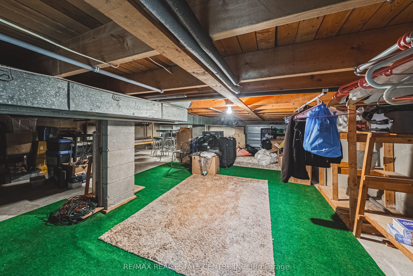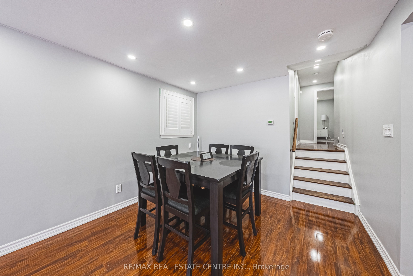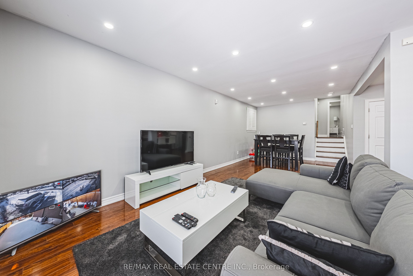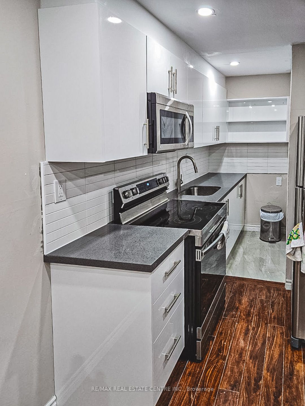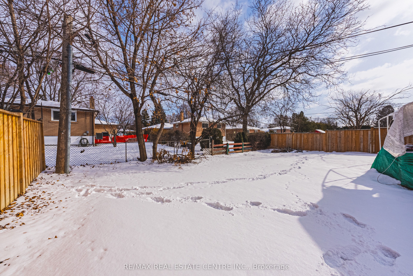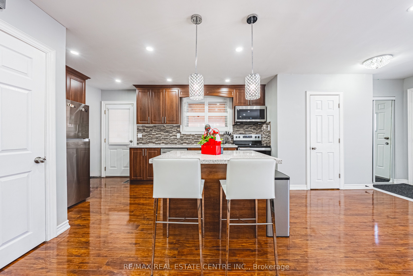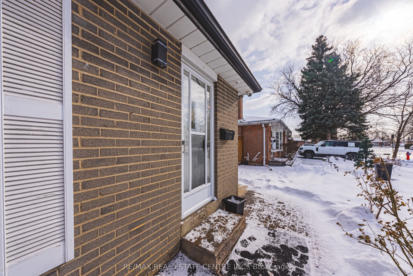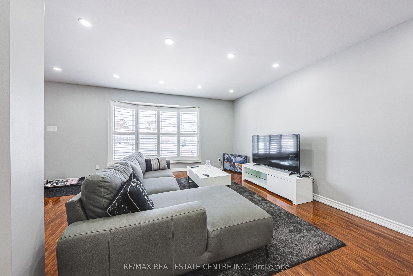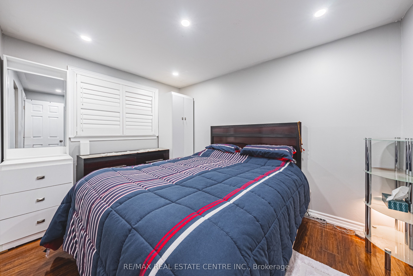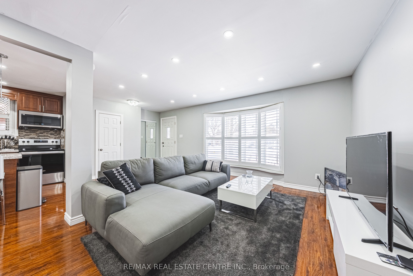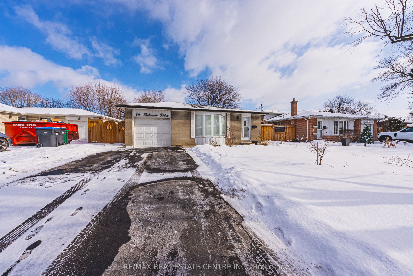
$1,099,000
Est. Payment
$4,197/mo*
*Based on 20% down, 4% interest, 30-year term
Listed by RE/MAX REAL ESTATE CENTRE INC.
Detached•MLS #W11965411•Price Change
Price comparison with similar homes in Brampton
Compared to 95 similar homes
-2.5% Lower↓
Market Avg. of (95 similar homes)
$1,127,397
Note * Price comparison is based on the similar properties listed in the area and may not be accurate. Consult licences real estate agent for accurate comparison
Room Details
| Room | Features | Level |
|---|---|---|
Kitchen 3.48 × 4.04 m | Stainless Steel ApplGranite CountersPot Lights | Main |
Living Room 4.95 × 3.51 m | LaminateOpen ConceptPot Lights | Main |
Dining Room 3.28 × 4.27 m | LaminateOpen ConceptPot Lights | Main |
Primary Bedroom 3.68 × 3.31 m | LaminateWindowWalk-In Closet(s) | Upper |
Bedroom 2 2.98 × 3.31 m | LaminateWindowCloset | Upper |
Bedroom 3 3.45 × 2.68 m | LaminateWindowCloset | Upper |
Client Remarks
Discover the perfect blend of style, space, and functionality in this beautifully upgraded 3-level backsplit detached home, situated on an expansive lot. With 3 spacious bedrooms plus an additional bedroom in the legal basement apartment, this residence offers ample room for families or those seeking rental income. Step inside to find a bright and airy atmosphere, thanks to an abundance of natural light that pours in through large windows. The entire home features elegant laminate flooring, ensuring theres no carpet in sight for easy maintenance. The heart of the home is the modern kitchen, equipped with brand-new stainless steel appliances, perfect for culinary enthusiasts. Smooth ceilings and pot lights create a sophisticated ambiance throughout the living areas.California shutters add a touch of elegance while providing privacy and light control in every room. The property boasts three well-appointed bathrooms, catering to all your family's needs.The highlight of this home is the legal one-bedroom basement apartment, complete with a covered separate entrance, making it ideal for guests or as a rental unit. The newly updated concrete on the side of the home enhances the exterior appeal and functionality. For your peace of mind, the home is equipped with a security system, ensuring safety and comfort for you and your loved ones. Situated in a desirable neighbourhood, this property is minutes away from the 410 and the GO station. Don't miss the opportunity to make this exceptional property your own. Schedule your private viewing today!
About This Property
14 Belmont Drive, Brampton, L6T 2K3
Home Overview
Basic Information
Walk around the neighborhood
14 Belmont Drive, Brampton, L6T 2K3
Shally Shi
Sales Representative, Dolphin Realty Inc
English, Mandarin
Residential ResaleProperty ManagementPre Construction
Mortgage Information
Estimated Payment
$0 Principal and Interest
 Walk Score for 14 Belmont Drive
Walk Score for 14 Belmont Drive

Book a Showing
Tour this home with Shally
Frequently Asked Questions
Can't find what you're looking for? Contact our support team for more information.
Check out 100+ listings near this property. Listings updated daily
See the Latest Listings by Cities
1500+ home for sale in Ontario

Looking for Your Perfect Home?
Let us help you find the perfect home that matches your lifestyle
