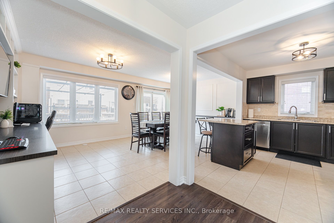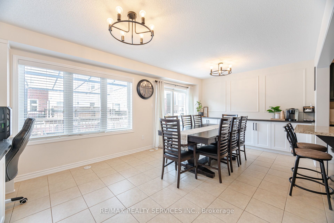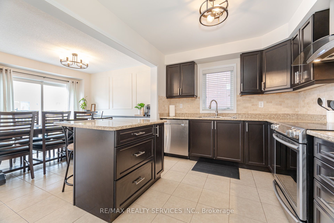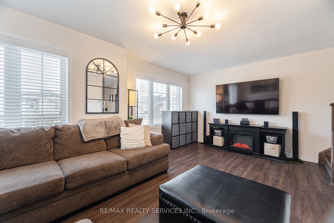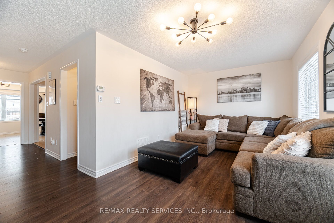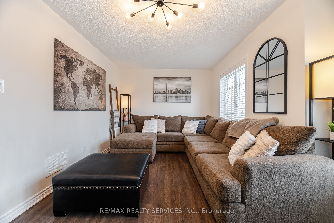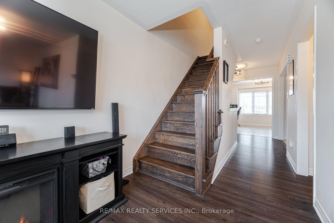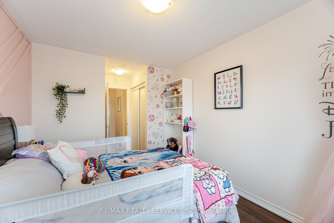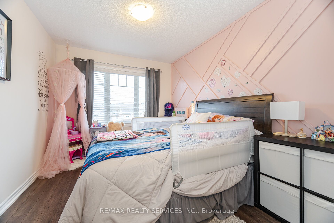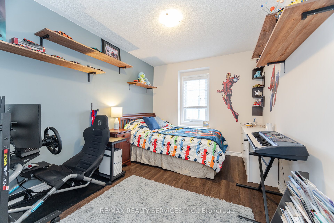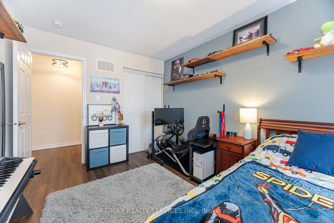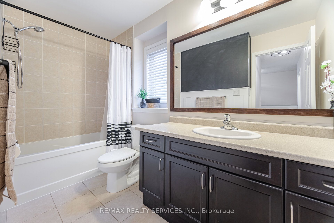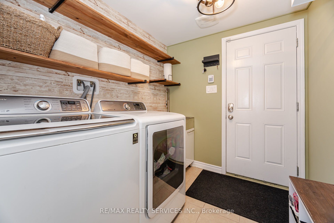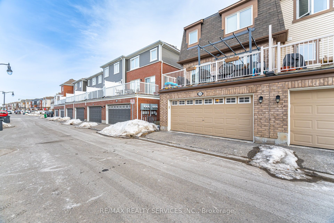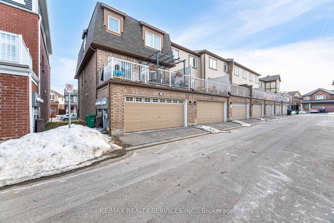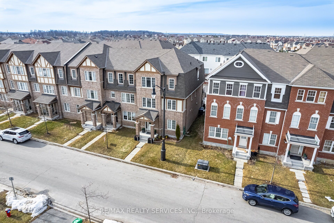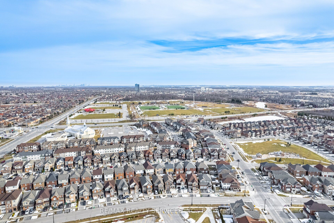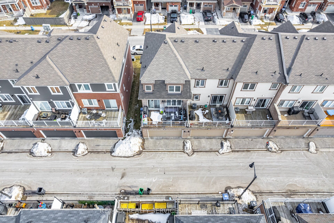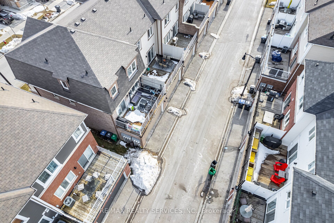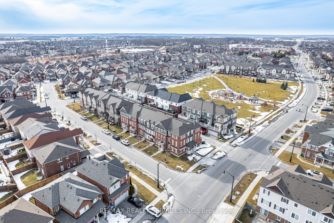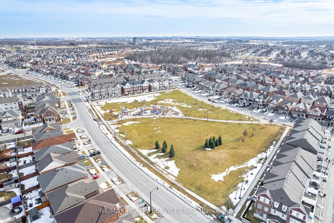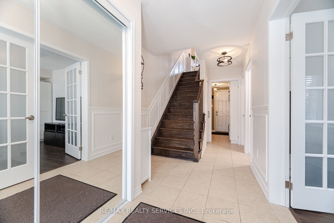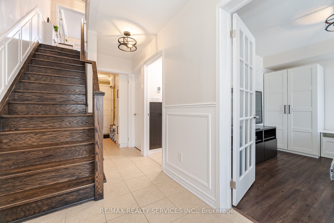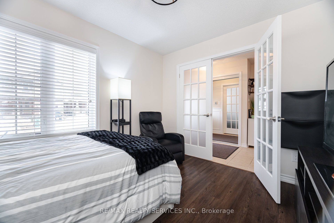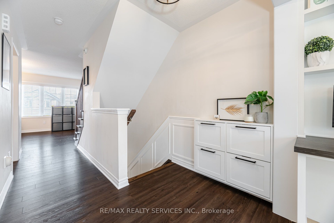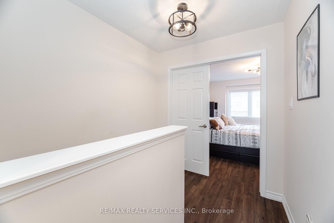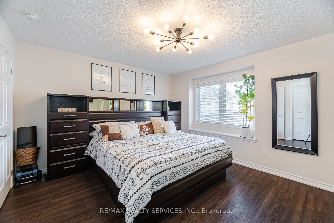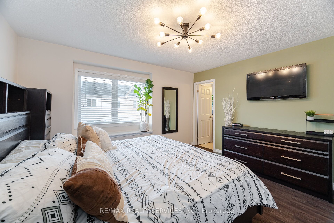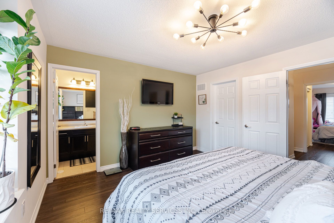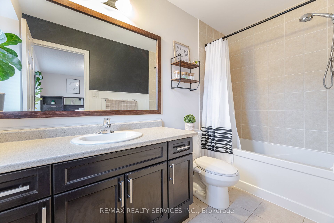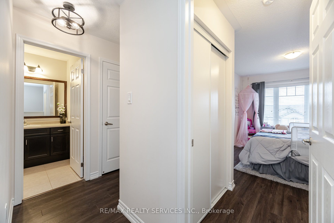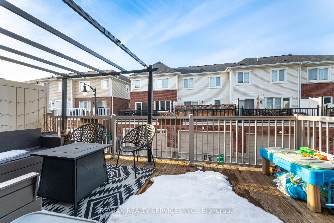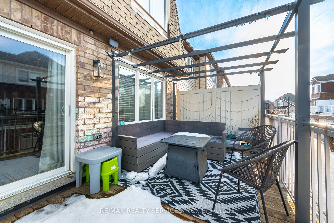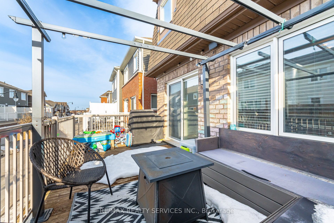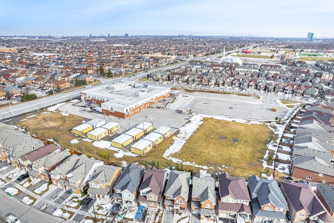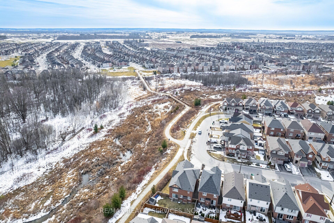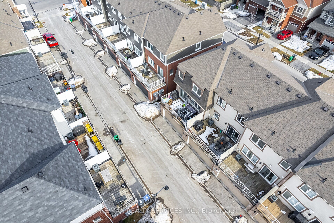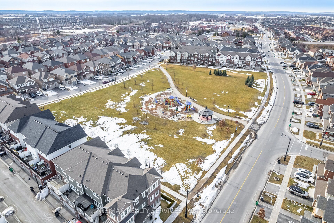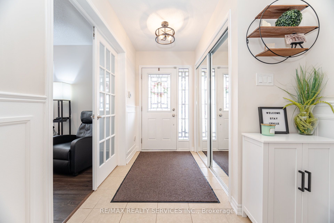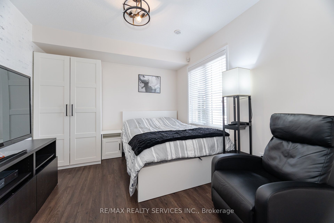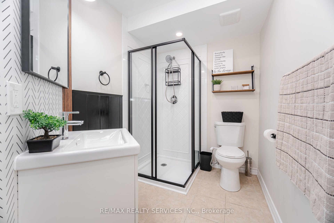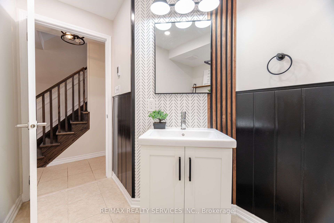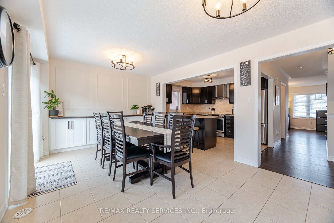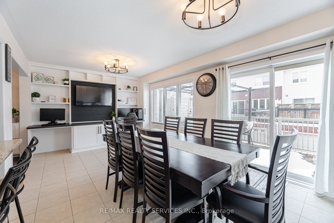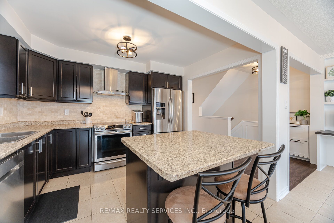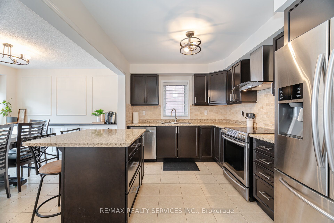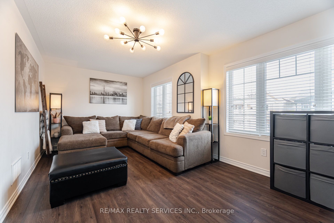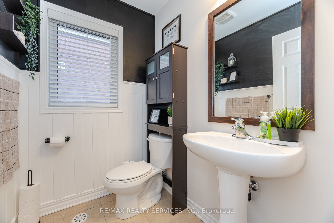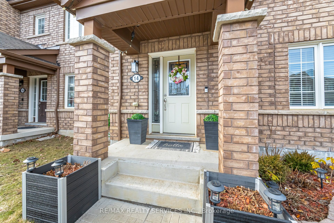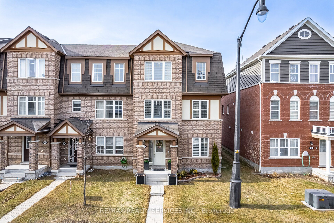
$898,000
Est. Payment
$3,430/mo*
*Based on 20% down, 4% interest, 30-year term
Listed by RE/MAX REALTY SERVICES INC.
Att/Row/Townhouse•MLS #W12042712•New
Price comparison with similar homes in Brampton
Compared to 70 similar homes
-0.3% Lower↓
Market Avg. of (70 similar homes)
$901,069
Note * Price comparison is based on the similar properties listed in the area and may not be accurate. Consult licences real estate agent for accurate comparison
Room Details
| Room | Features | Level |
|---|---|---|
Bedroom 4 2.77 × 3.47 m | LaminateFrench Doors3 Pc Bath | Ground |
Dining Room 3.44 × 5.18 m | W/O To BalconyB/I DeskPantry | Main |
Kitchen 2.69 × 3.53 m | Stainless Steel ApplCeramic BacksplashCentre Island | Main |
Primary Bedroom 3.18 × 4.2 m | Double Doors4 Pc EnsuiteLaminate | Second |
Bedroom 2 2.84 × 3.78 m | LaminatePanelled | Second |
Bedroom 3 2.84 × 3.3 m | Laminate | Second |
Client Remarks
CALL ME HOME AFTER 1 VISIT!!! Bring your fussiest client! A stunning three story , four bedroom, 4 washroom end-unit townhome .Fourth bedroom situated at ground level with custom paneled wall and intricate detailed washroom, great for aging grand parent or older child. Double mirrored glass closet doors at entrance, double car garage with entrance into mud room and laundry area with built in cabinets. Solid oak upgraded staircase leads to an expansive dining and office area , The Heart Of The Home! This area comfortably accommodates a large dining table, perfect for hosting family and Friends. An open concept kitchen offers Breakfast bar, S/S appliances, elegance and functionality with B/I coffee bar and buffet with area with extra storage. Walkout to oversized balcony(20X10) great for children's play area and hosting adult entertaining. A second oak staircase leads to serene sleeping quarters with no carpets. Double door entry to Primary suite designed to accommodate large furniture complete with 4 Piece private bath and walk-in closet. There are 2 well appointed children's bedrooms decorated in children's dreams of race cars and princesses. They share a spacious 4 piece washroom close by. This home reflects true pride of ownership! High end finishes through out, complimented with black modern satin finish light fixtures. Builders mirrors have been custom trimmed adding a touch of elegance, no detail has been over looked. Extensive custom built-in cabinets, storage and nooks every where you look. This meticulously crafted home by design and function offers elegance, numerous functionality and modern comfort. This 4th bedroom and washroom located at the main level could be considered as a home office with front private entrance. Imagine the possibilities. A Rare Find. Turn Key! Have fun discovering!
About This Property
14 Allium Road, Brampton, L7A 4H5
Home Overview
Basic Information
Walk around the neighborhood
14 Allium Road, Brampton, L7A 4H5
Shally Shi
Sales Representative, Dolphin Realty Inc
English, Mandarin
Residential ResaleProperty ManagementPre Construction
Mortgage Information
Estimated Payment
$0 Principal and Interest
 Walk Score for 14 Allium Road
Walk Score for 14 Allium Road

Book a Showing
Tour this home with Shally
Frequently Asked Questions
Can't find what you're looking for? Contact our support team for more information.
Check out 100+ listings near this property. Listings updated daily
See the Latest Listings by Cities
1500+ home for sale in Ontario

Looking for Your Perfect Home?
Let us help you find the perfect home that matches your lifestyle
