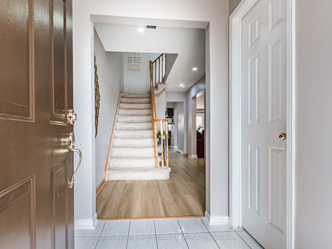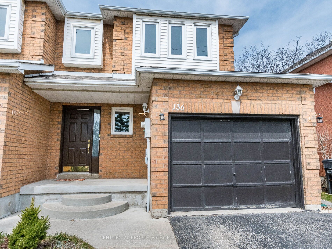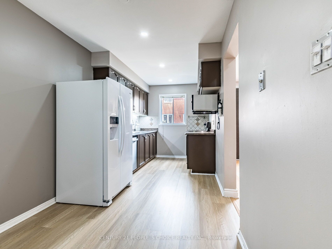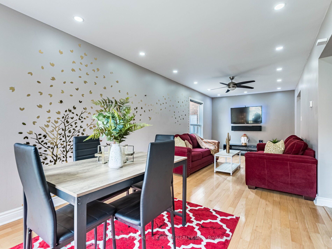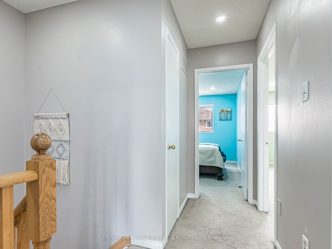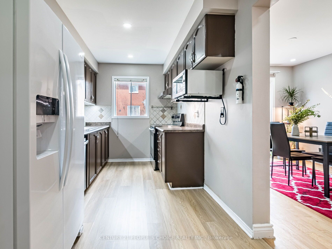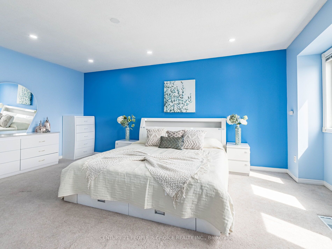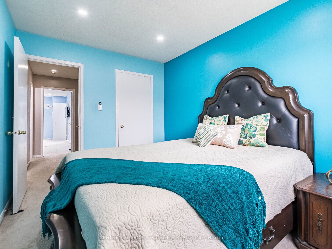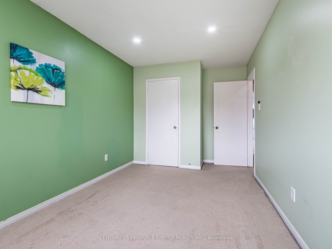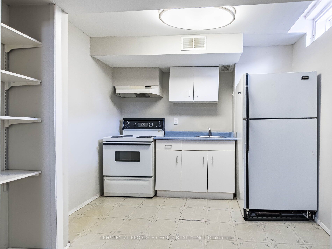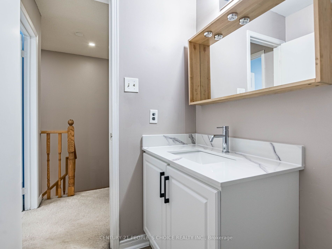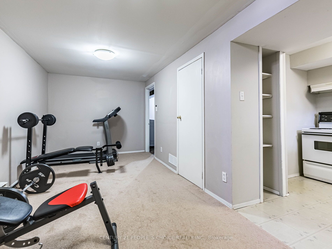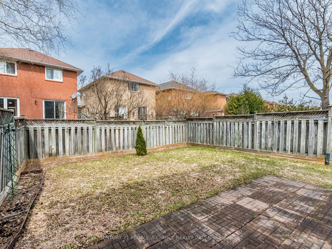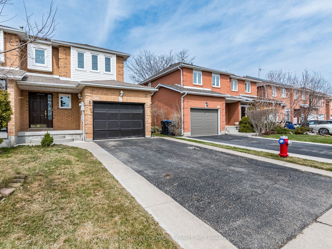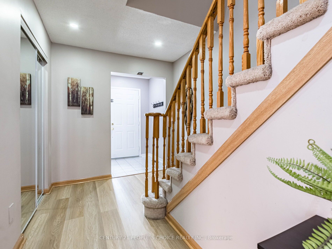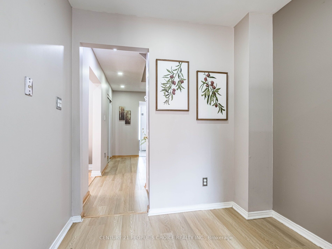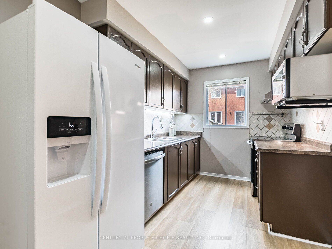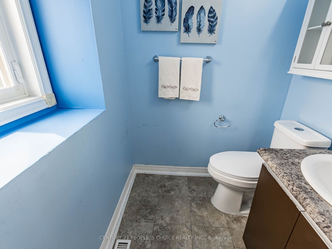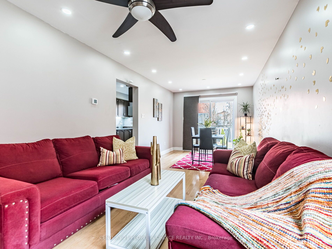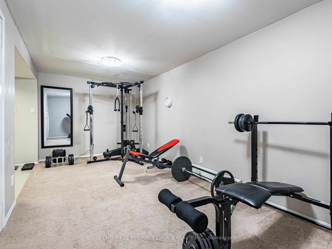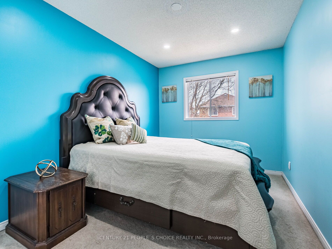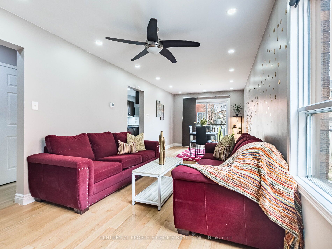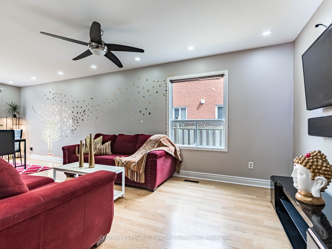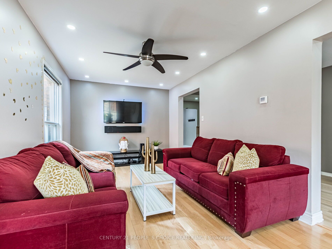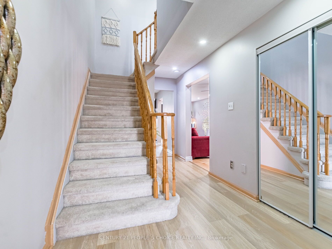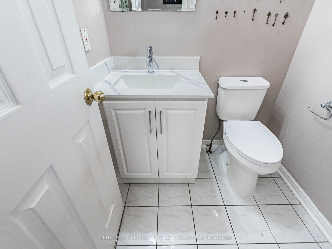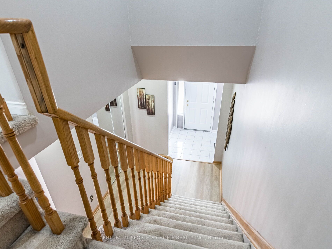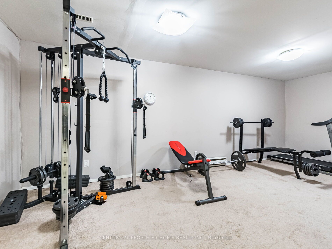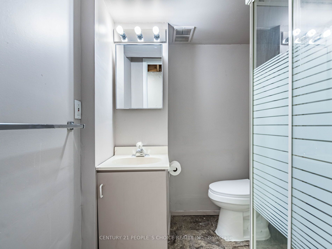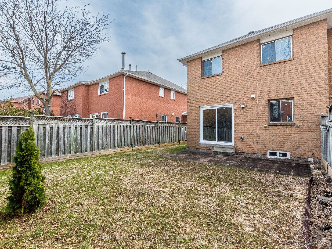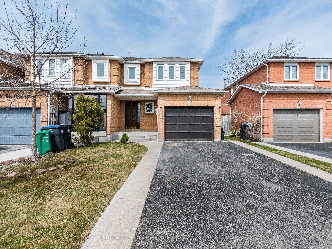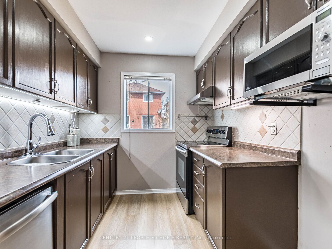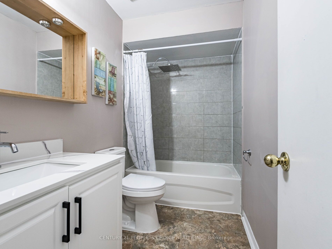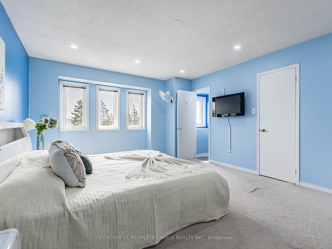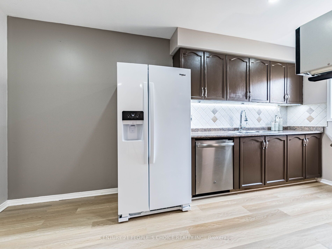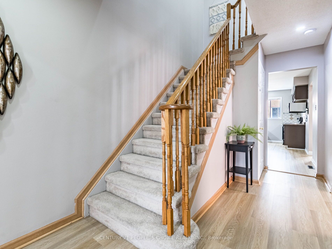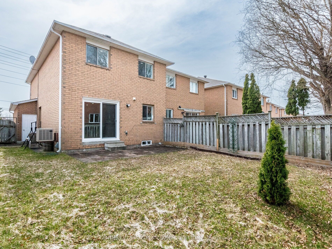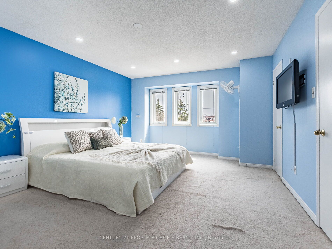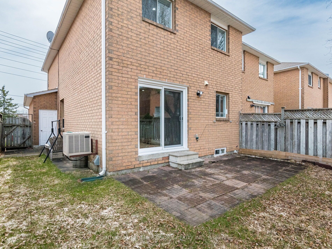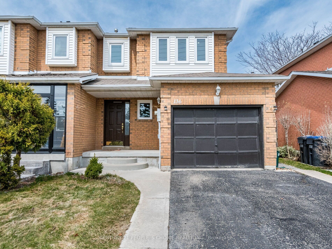
$779,900
Est. Payment
$2,979/mo*
*Based on 20% down, 4% interest, 30-year term
Listed by CENTURY 21 PEOPLE`S CHOICE REALTY INC.
Link•MLS #W12083031•New
Room Details
| Room | Features | Level |
|---|---|---|
Living Room 7.82 × 3 m | Hardwood FloorCombined w/DiningLarge Window | Main |
Dining Room 7.82 × 3 m | Hardwood FloorCombined w/LivingW/O To Yard | Main |
Kitchen 5.08 × 2.34 m | B/I DishwasherCombined w/Br | Main |
Primary Bedroom 5.59 × 4 m | 2 Pc EnsuiteWalk-In Closet(s) | Second |
Bedroom 2 3.73 × 3 m | WindowCloset | Second |
Bedroom 3 2.9 × 2.72 m | WindowCloset | Second |
Client Remarks
Free hold ZERO MAINTENANCE FEE end unit Link Town home just like a Semidetached home. Featuring welcoming foyer, large living room and kitchen with freshly painted cabinets. Newer floor in the Kitchen and foyer. Spacious living room combined with dining room. Three spacious bedrooms on 2nd floor. Huge Master with semi en-suite and a Walk-in closet. Main bath and powder room with newer vanity. Finished basement with a kitchen, recreation/gym room and a full bathroom. Large back yard. Wide 1.5 car garage and a private driveway (no sharing with neighbors) with 2 car parking. Perfect for upsize home from if moving from an Apartment or ones seeking to get rid of maintenance fees. Close to schools, parks, shopping, 410.
About This Property
136 Toba Crescent, Brampton, L6Z 4R9
Home Overview
Basic Information
Walk around the neighborhood
136 Toba Crescent, Brampton, L6Z 4R9
Shally Shi
Sales Representative, Dolphin Realty Inc
English, Mandarin
Residential ResaleProperty ManagementPre Construction
Mortgage Information
Estimated Payment
$0 Principal and Interest
 Walk Score for 136 Toba Crescent
Walk Score for 136 Toba Crescent

Book a Showing
Tour this home with Shally
Frequently Asked Questions
Can't find what you're looking for? Contact our support team for more information.
See the Latest Listings by Cities
1500+ home for sale in Ontario

Looking for Your Perfect Home?
Let us help you find the perfect home that matches your lifestyle
