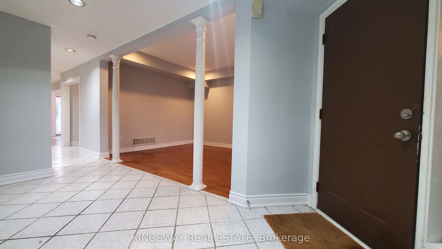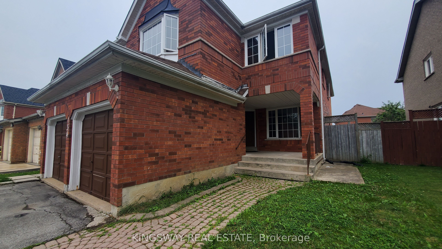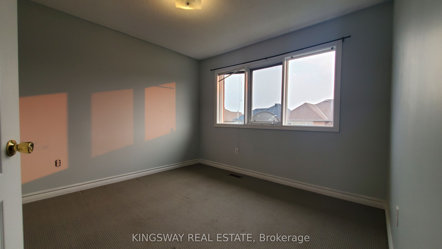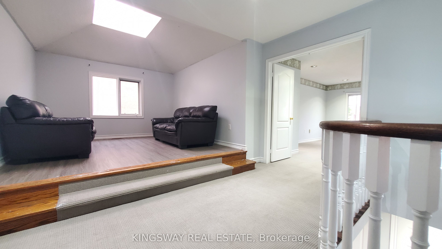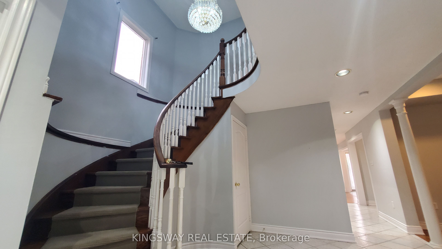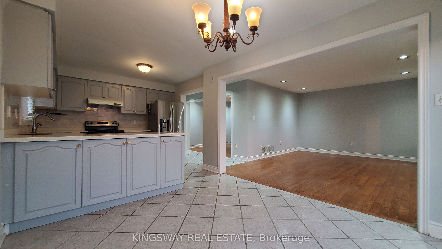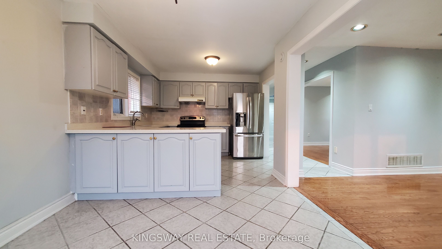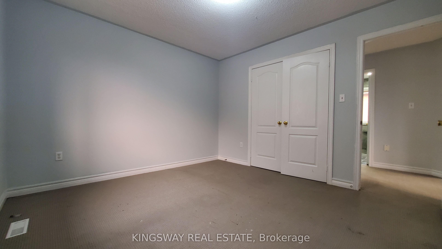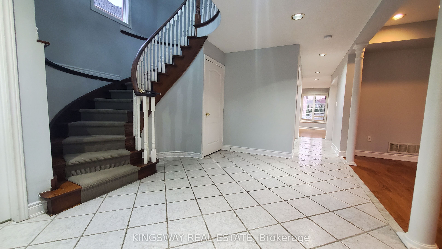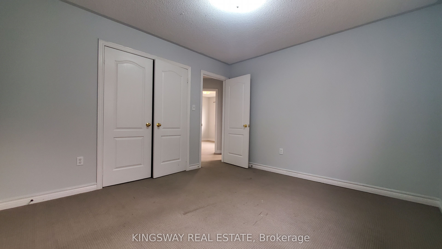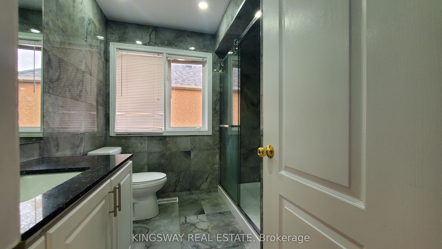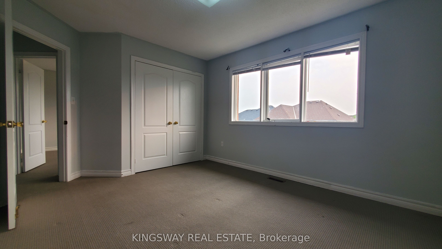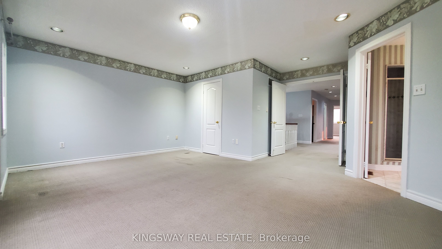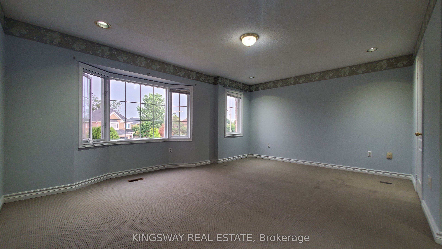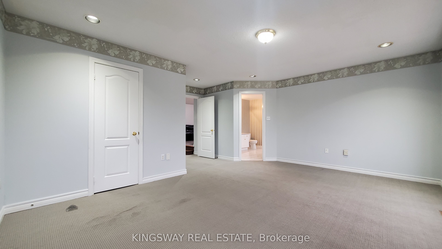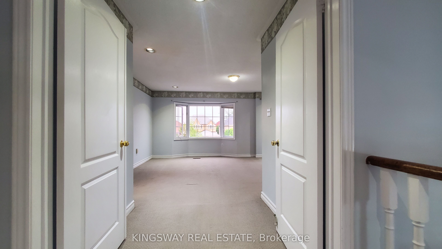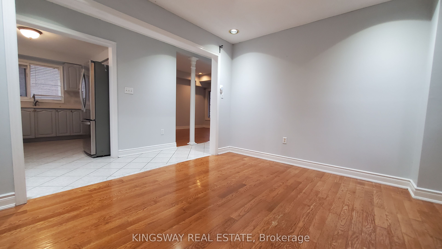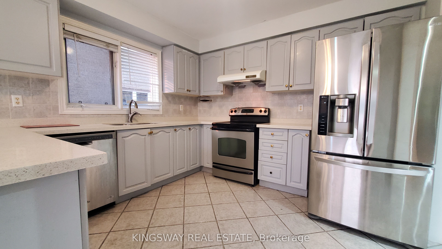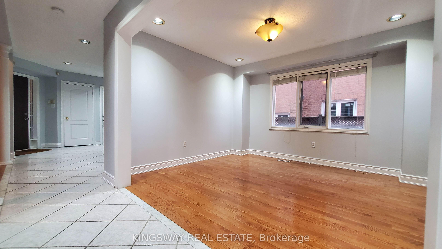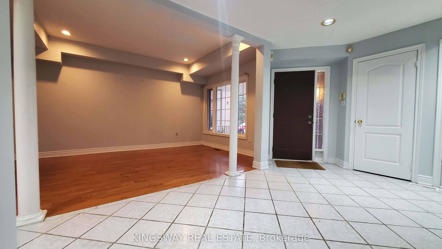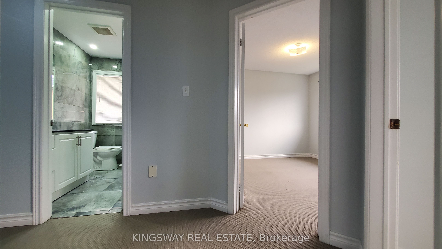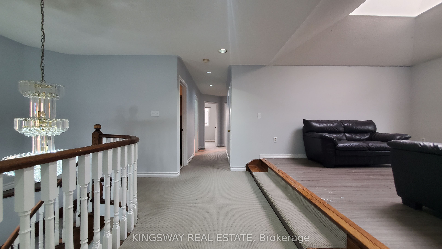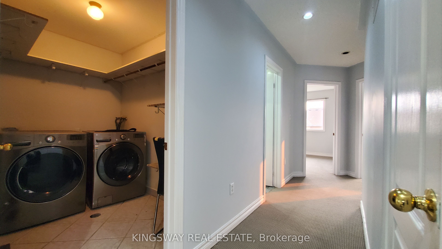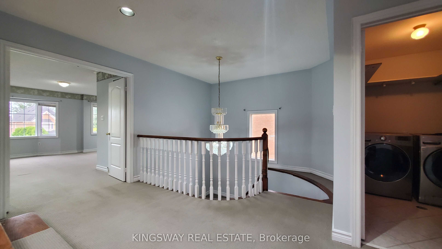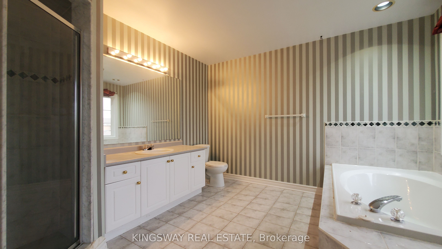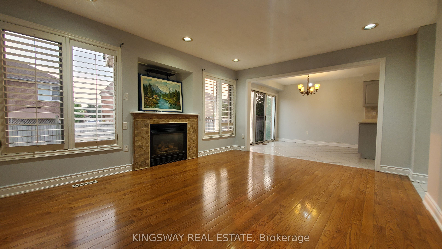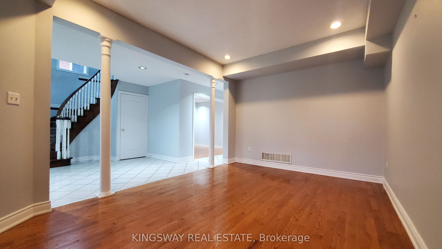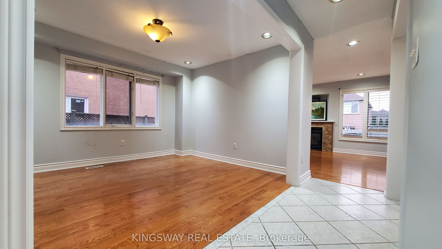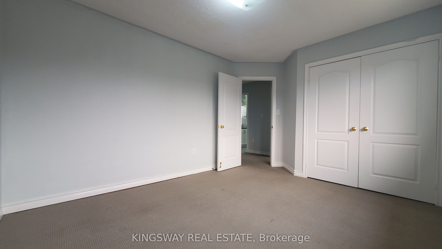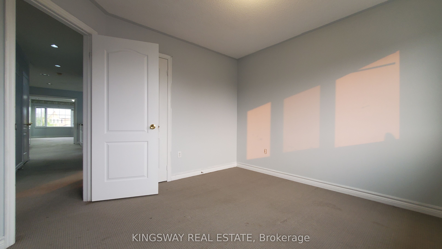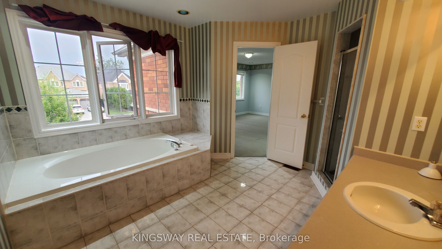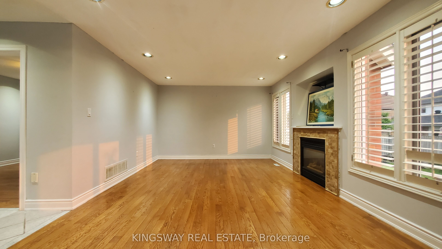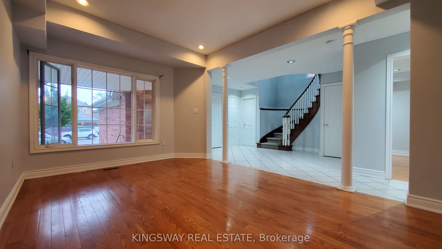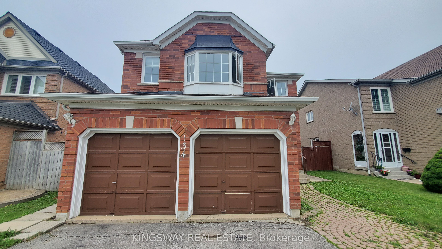
$3,650 /mo
Listed by KINGSWAY REAL ESTATE
Detached•MLS #W11909344•New
Room Details
| Room | Features | Level |
|---|---|---|
Living Room 3.05 × 3.66 m | Hardwood FloorWindowFormal Rm | Main |
Dining Room 3.66 × 3.42 m | Hardwood FloorWindowFormal Rm | Main |
Kitchen 4.85 × 3.05 m | Stainless Steel ApplGranite CountersOverlooks Backyard | Main |
Primary Bedroom 4.45 × 5.38 m | BroadloomWalk-In Closet(s)5 Pc Ensuite | Second |
Bedroom 2 3.66 × 3.08 m | BroadloomDouble ClosetWindow | Second |
Bedroom 3 3.97 × 3.08 m | BroadloomLarge ClosetWindow | Second |
Client Remarks
Super spacious home located in a great family neighbourhood located only minutes away from all major amenities including Highway 410! Approx. 2700 sqft. above grade featuring formal living, dining and family rooms all inlaid w/ beautiful strip hardwood flooring. Open concept kitchen w/ S/S appliances, granite countertop, dishwasher and large breakfast area. Gorgeous, open concept circular staircase with chandelier leading to an open-concept, raised loft area making for a perfect study/office/childrens play place. You'll also find four perfectly sized bedrooms on the 2nd level featuring a lavish ensuite primary bath plus a very convenient enclosed laundry room. Only a 5 minute walk to Bovaird bus stop and minutes to Hwy 410, Bramalea City Centre, William Osler hospital, schools, parks and more! **EXTRAS** Lease for main and 2nd floor only. Tenant to pay 70% of utilities. Tenant to obtain content insurance and own internet. Tenant to maintain front and backyards.
About This Property
134 Fernforest Drive, Brampton, L6R 1L6
Home Overview
Basic Information
Walk around the neighborhood
134 Fernforest Drive, Brampton, L6R 1L6
Shally Shi
Sales Representative, Dolphin Realty Inc
English, Mandarin
Residential ResaleProperty ManagementPre Construction
 Walk Score for 134 Fernforest Drive
Walk Score for 134 Fernforest Drive

Book a Showing
Tour this home with Shally
Frequently Asked Questions
Can't find what you're looking for? Contact our support team for more information.
See the Latest Listings by Cities
1500+ home for sale in Ontario

Looking for Your Perfect Home?
Let us help you find the perfect home that matches your lifestyle
