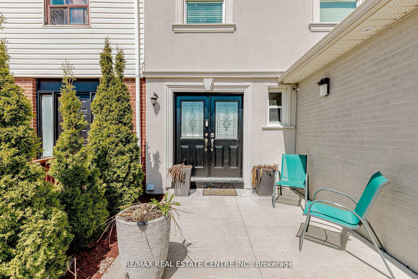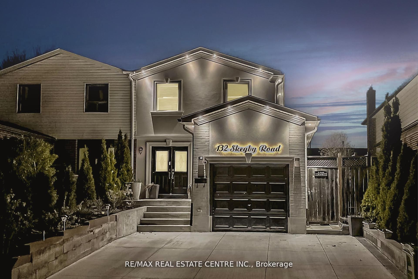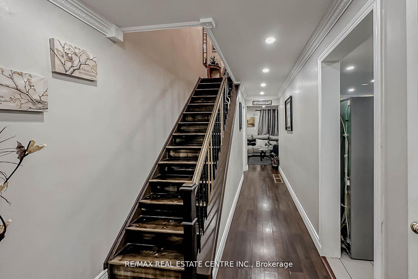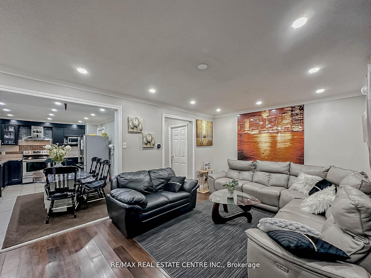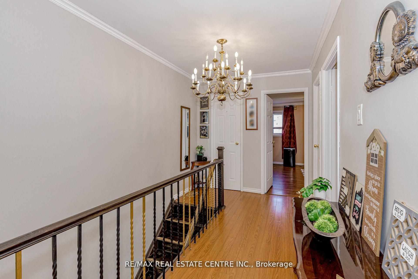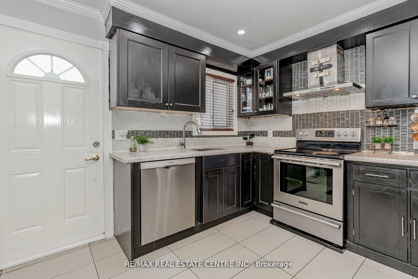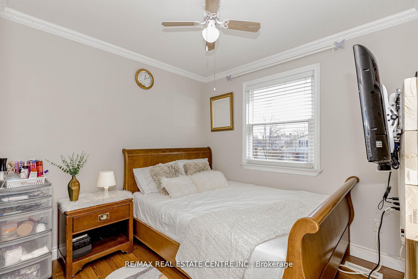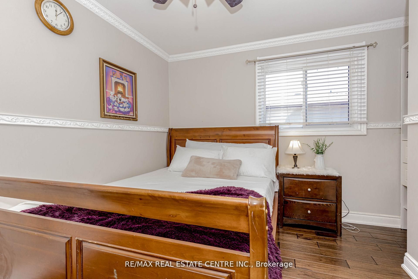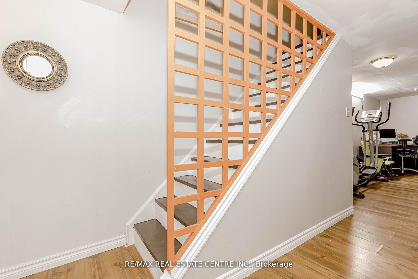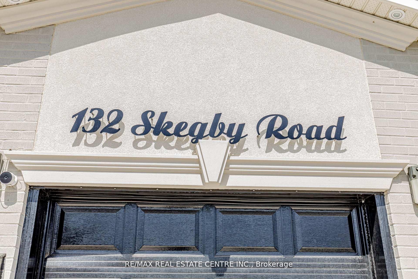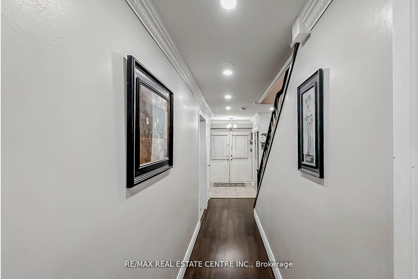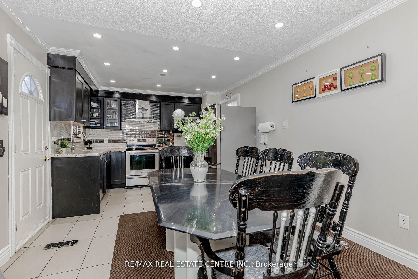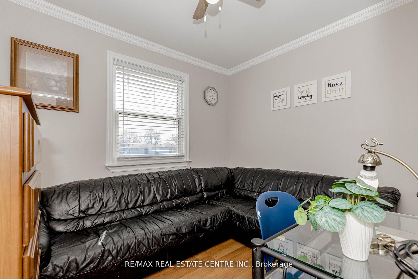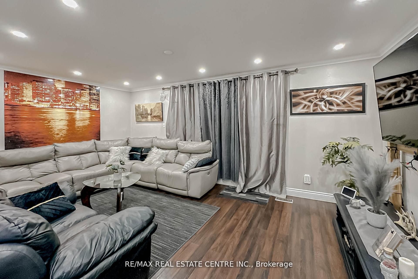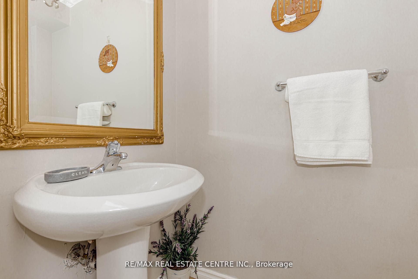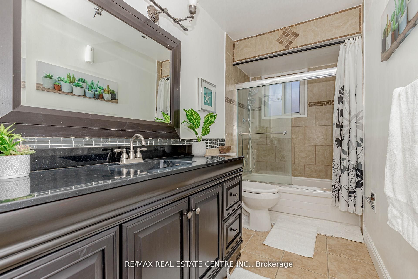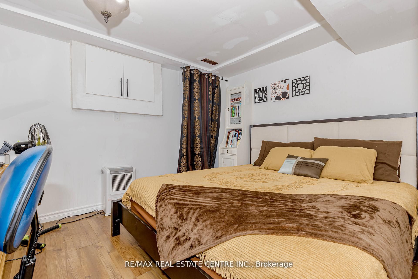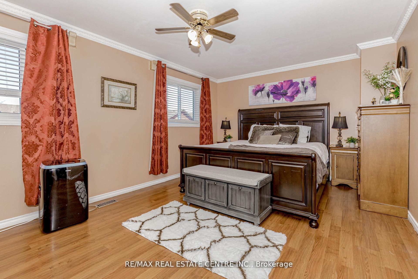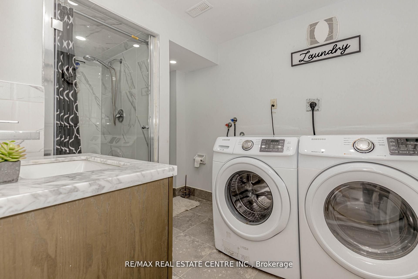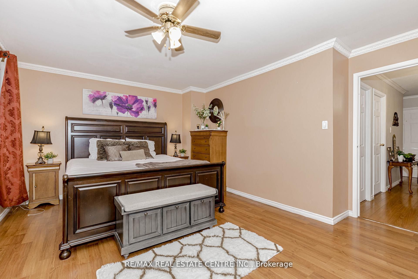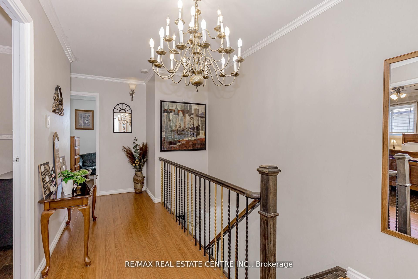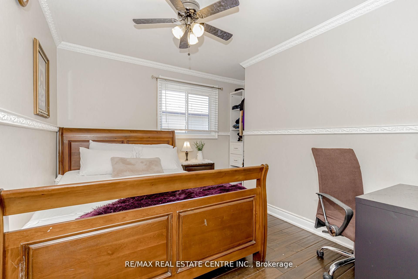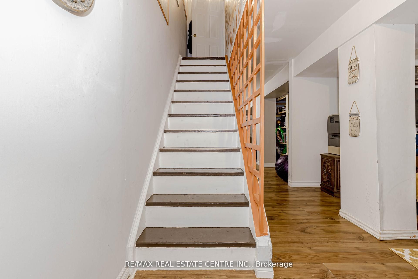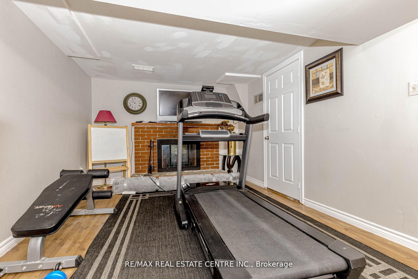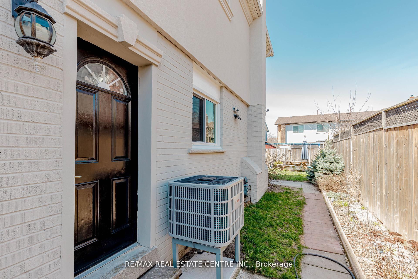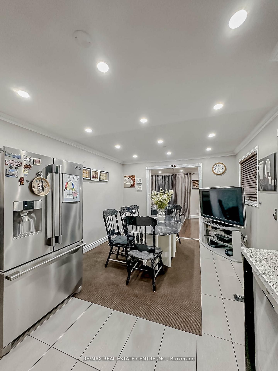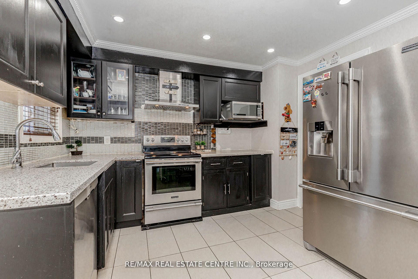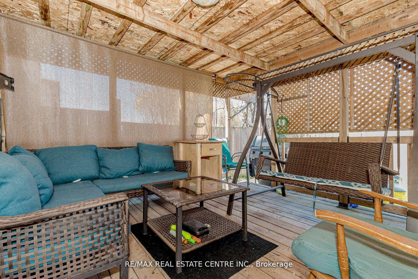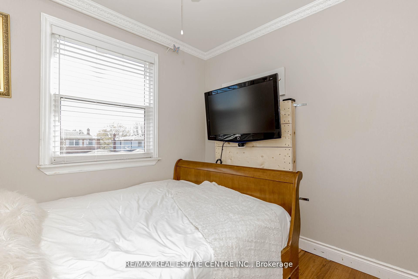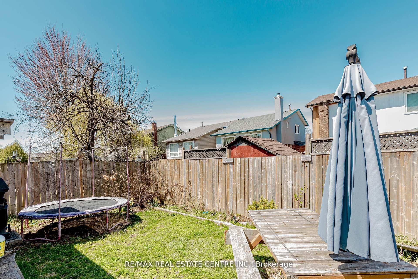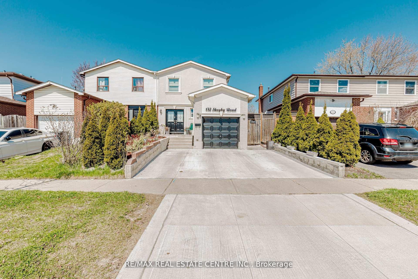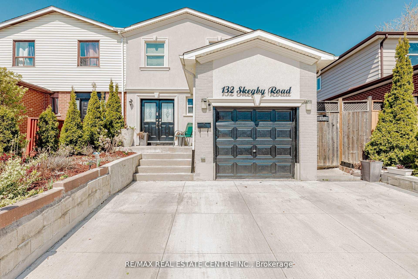
$846,000
Est. Payment
$3,231/mo*
*Based on 20% down, 4% interest, 30-year term
Listed by RE/MAX REAL ESTATE CENTRE INC.
Semi-Detached •MLS #W12181063•New
Price comparison with similar homes in Brampton
Compared to 15 similar homes
-2.1% Lower↓
Market Avg. of (15 similar homes)
$864,100
Note * Price comparison is based on the similar properties listed in the area and may not be accurate. Consult licences real estate agent for accurate comparison
Room Details
| Room | Features | Level |
|---|---|---|
Living Room 5.69 × 3.48 m | W/O To PatioLaminateCombined w/Dining | Main |
Kitchen 5.56 × 3.35 m | Eat-in KitchenModern Kitchen | Main |
Primary Bedroom 5.08 × 4.17 m | His and Hers ClosetsLaminate | Second |
Bedroom 2 3.38 × 2.62 m | Large ClosetLaminate | Second |
Bedroom 3 3.4 × 2.79 m | Double ClosetLaminate | Second |
Bedroom 4 3.48 × 2.44 m | B/I ClosetLaminate | Second |
Client Remarks
Wow, What A Gem! This Beautifully Upgraded 4+1 Bedroom Semi-Detached Home Is A True Standout, Offering Comfort, Space, And An Unbeatable Location In A Family-Friendly Neighborhood. Featuring Brand New Pot Lights Inside And Out, A Striking New House Number Sign, And A Bright, Open-Concept Layout, The Home Is Move-In Ready And Filled With Thoughtful Upgrades. The Main Floor Includes A Spacious Living And Dining Area, And A Modern Kitchen With Stainless Steel Appliances, A Stylish Backsplash, And Walkout To The Side Yard Ideal For Everyday Living And Entertaining. Upstairs, You'll Find Four Generously Sized Bedrooms, Including A Primary With His And Her Closets. The Professionally Finished Basement Adds Versatility, Complete With A Cozy Fireplace, Full Bathroom, And Additional Bedroom Perfect For Guests Or Multi-Generational Living. Step Outside To A Fully Fenced Backyard Featuring A Large Sun Deck With A Charming Pergola, Offering A Perfect Space For Outdoor Dining, Relaxing, Or Entertaining. Located Just A Short 3-Minute Walk To Transit, Less Than 3 Km To Hwy 410 & GO Station, And Close To Excellent Schools (5 Public, 4 Catholic, And 2 Private Nearby), This Home Also Benefits From Proximity To Parks, Trails, And Sports Facilities All Within Walking Distance. A Perfect Blend Of Style, Convenience, And Community This Is A Must-See! The Professionally Finished Basement Adds Versatility, Complete With A Cozy Fireplace, Full Bathroom, And Additional Bedroom Perfect For Guests Or Multi-Generational Living. A Separate Side Entrance To The Basement Is Also In Progress Adding Even More Potential To This Incredible Home!
About This Property
132 Skegby Road, Brampton, L6V 2T9
Home Overview
Basic Information
Walk around the neighborhood
132 Skegby Road, Brampton, L6V 2T9
Shally Shi
Sales Representative, Dolphin Realty Inc
English, Mandarin
Residential ResaleProperty ManagementPre Construction
Mortgage Information
Estimated Payment
$0 Principal and Interest
 Walk Score for 132 Skegby Road
Walk Score for 132 Skegby Road

Book a Showing
Tour this home with Shally
Frequently Asked Questions
Can't find what you're looking for? Contact our support team for more information.
See the Latest Listings by Cities
1500+ home for sale in Ontario

Looking for Your Perfect Home?
Let us help you find the perfect home that matches your lifestyle
