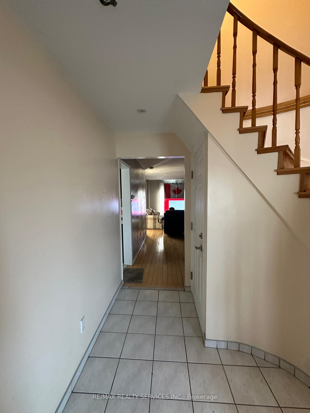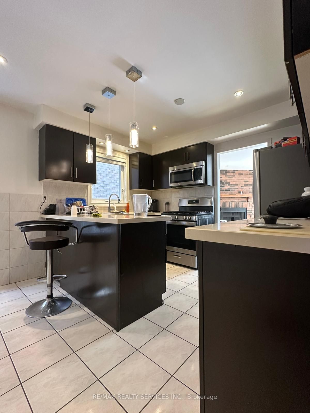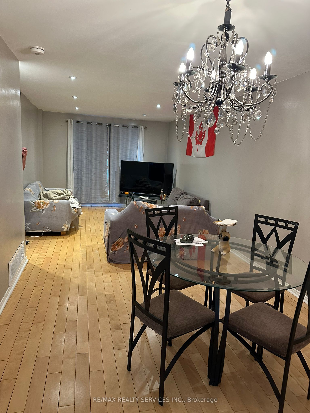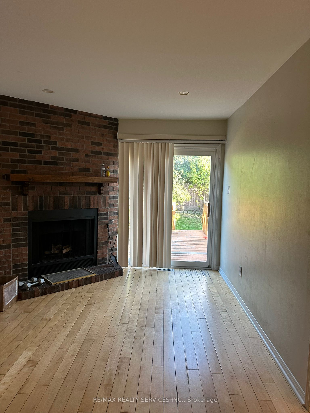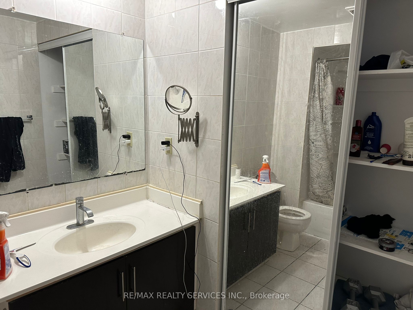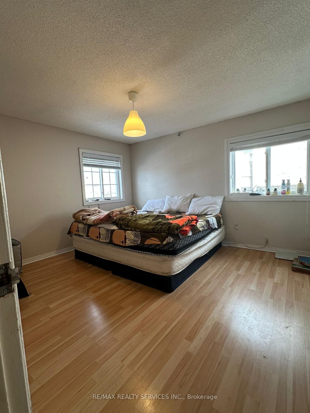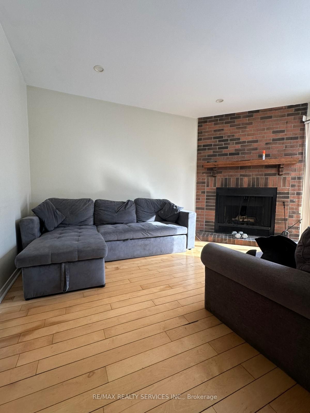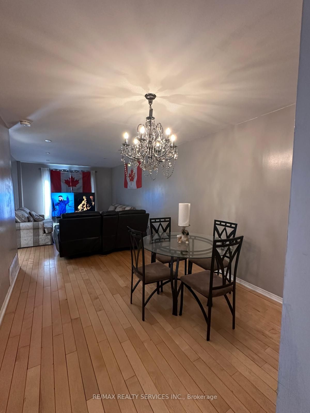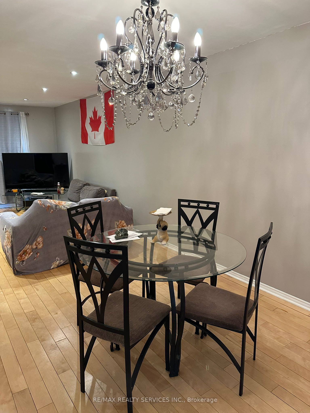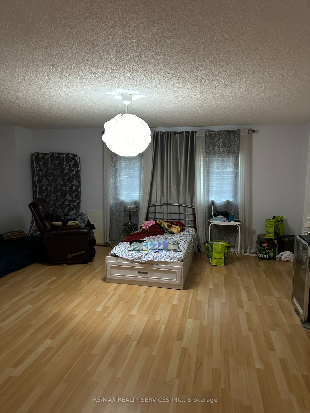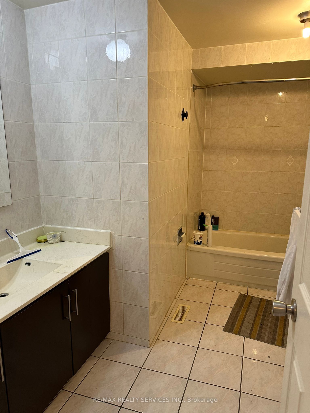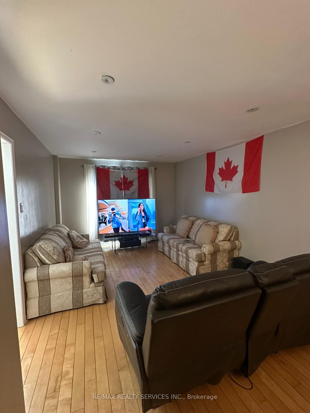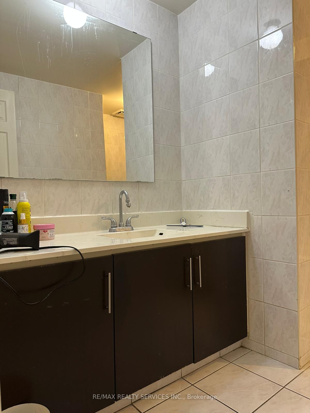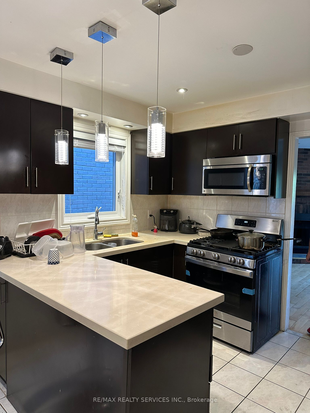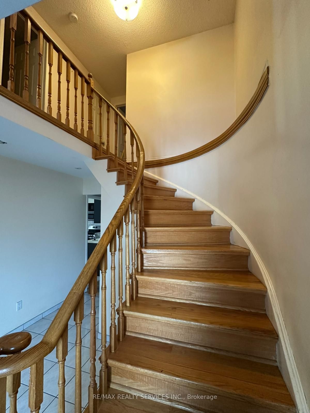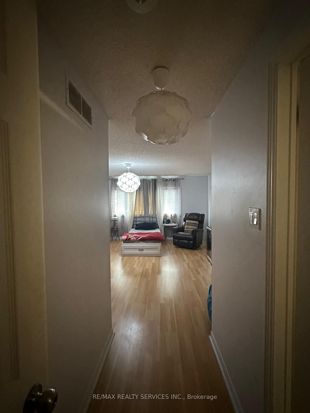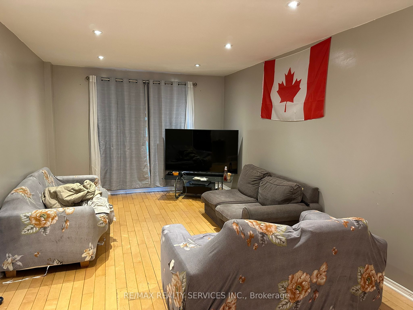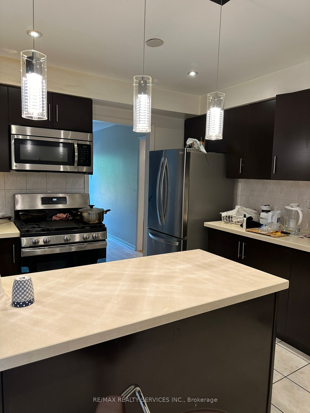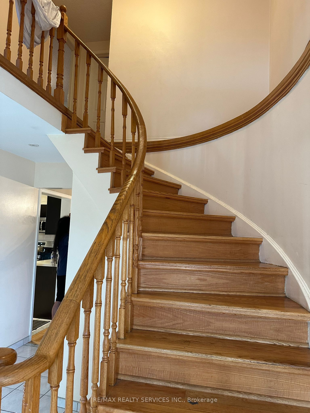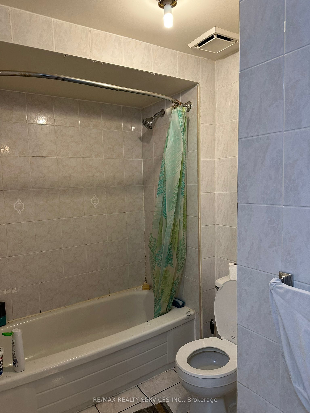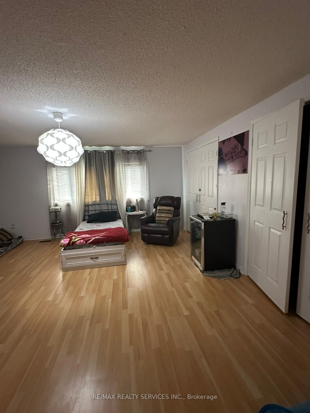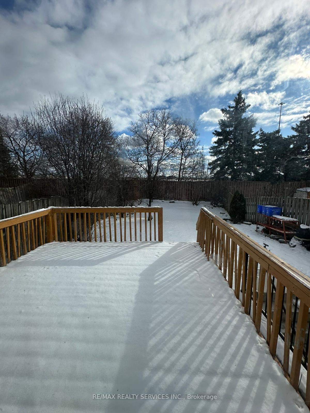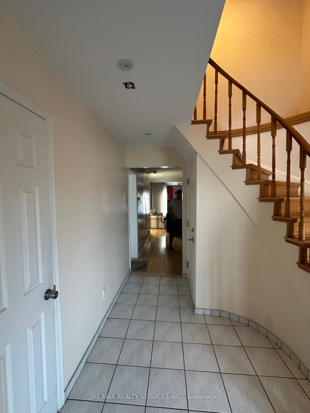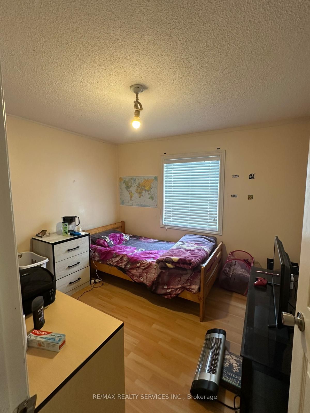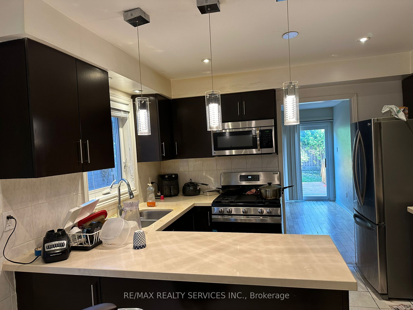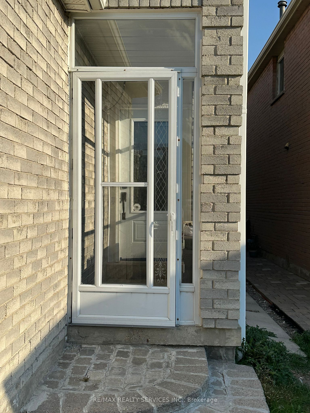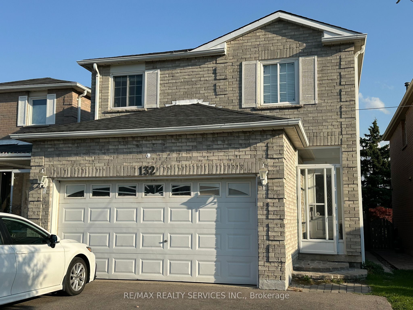
$3,600 /mo
Listed by RE/MAX REALTY SERVICES INC.
Detached•MLS #W12143356•New
Room Details
| Room | Features | Level |
|---|---|---|
Kitchen | Ceramic FloorQuartz CounterStainless Steel Appl | Main |
Living Room | Hardwood FloorCombined w/LivingHardwood Floor | Main |
Dining Room | Combined w/LivingHardwood Floor | Main |
Bedroom | 3 Pc EnsuiteHis and Hers ClosetsOverlooks Backyard | Second |
Bedroom 2 | WindowClosetCloset Organizers | Second |
Bedroom 3 | Overlooks FrontyardClosetWindow | Second |
Client Remarks
Absolutely Stunning!! Brick Elevation, Double Car Garage Detached Home In Sought After Neighborhood, Upgraded Front Door, Upgraded Dream Kitchen With Custom Cabinetry, Quartz Countertops & Ss Appliances. No Carpet In The House. Sep Living, Dining & Sep Family Room With Fireplace. 4 Very Spacious Bedrooms. Laundry On Main Floor. Extra Deep Lot, Fully Private Backyard With No House Behind.Minutes To Shopping Mall, Schools, Sparrow Park, Transit, Library, Highways 407/401/403/410. Minutes Walk To Brampton Transit Bus Stop And 5 Mins Drive To Park & Ride Go Station, Indian Groceries stores and restaurants.Tenant pays 70% utilities.
About This Property
132 Cherrytree Drive, Brampton, L6Y 3N8
Home Overview
Basic Information
Walk around the neighborhood
132 Cherrytree Drive, Brampton, L6Y 3N8
Shally Shi
Sales Representative, Dolphin Realty Inc
English, Mandarin
Residential ResaleProperty ManagementPre Construction
 Walk Score for 132 Cherrytree Drive
Walk Score for 132 Cherrytree Drive

Book a Showing
Tour this home with Shally
Frequently Asked Questions
Can't find what you're looking for? Contact our support team for more information.
See the Latest Listings by Cities
1500+ home for sale in Ontario

Looking for Your Perfect Home?
Let us help you find the perfect home that matches your lifestyle
