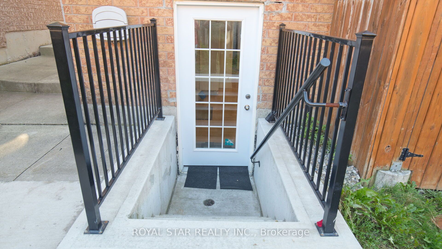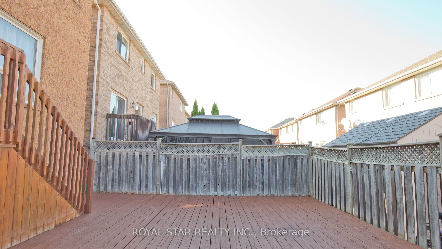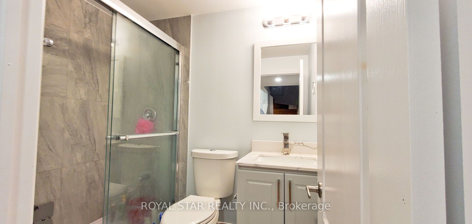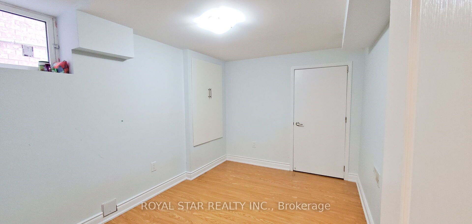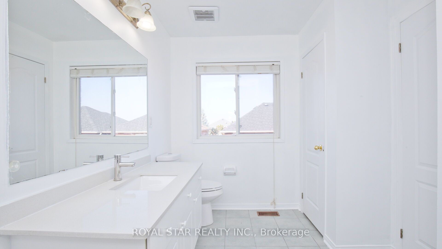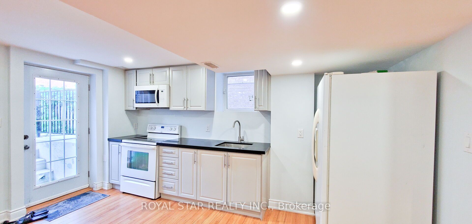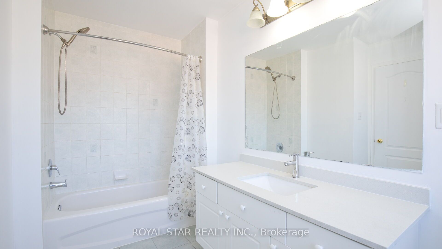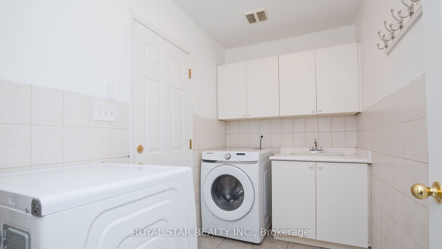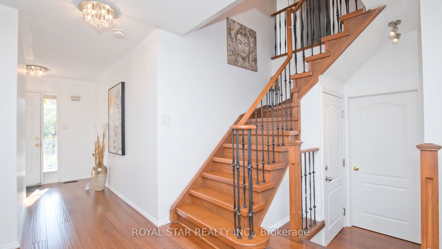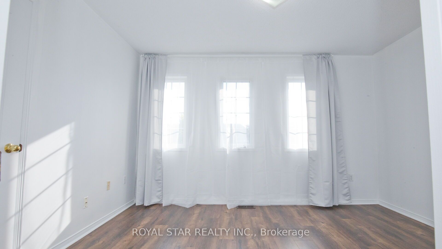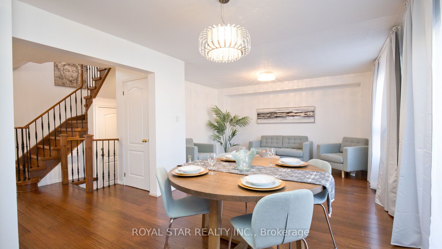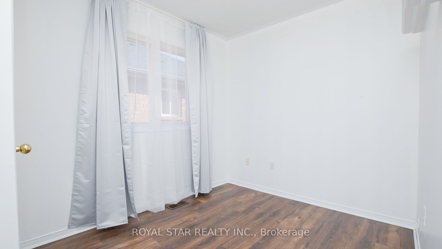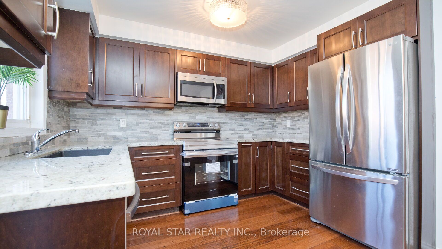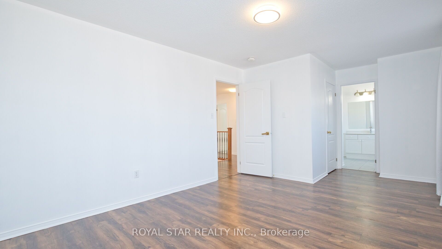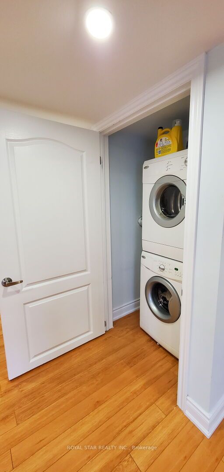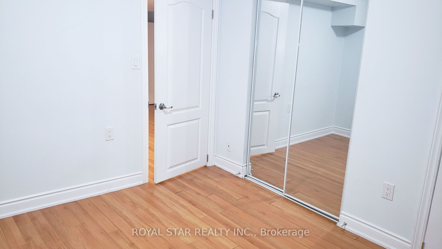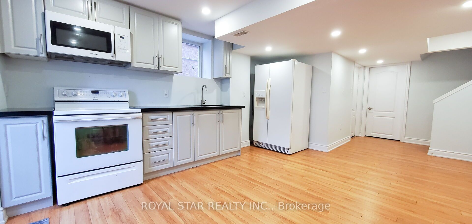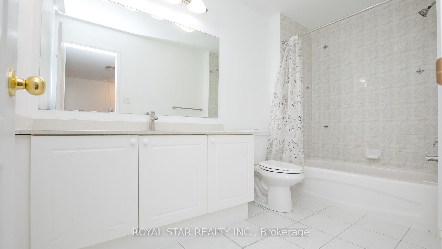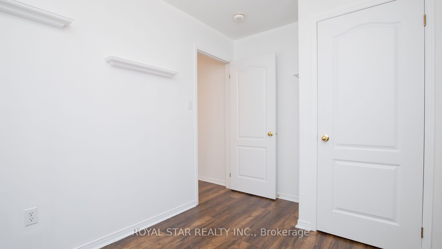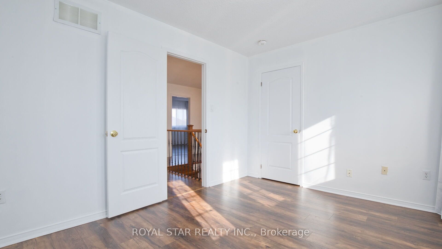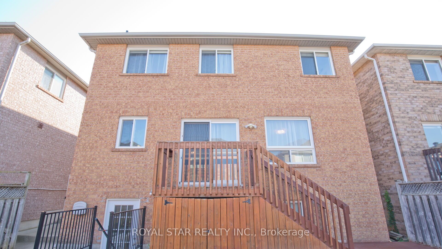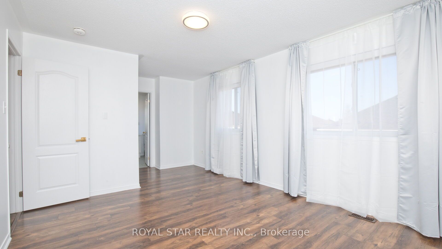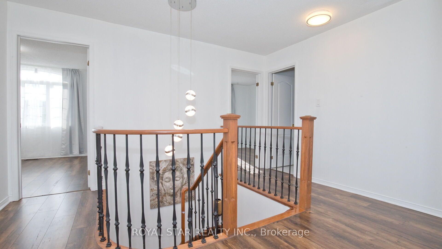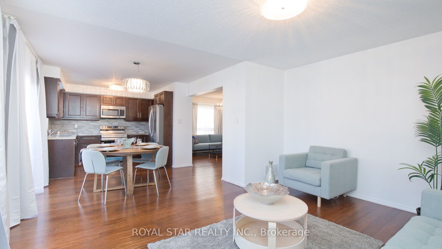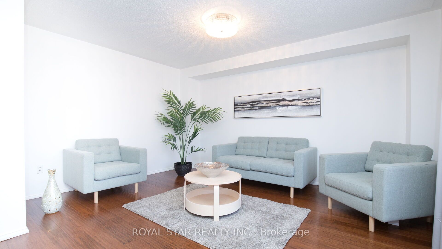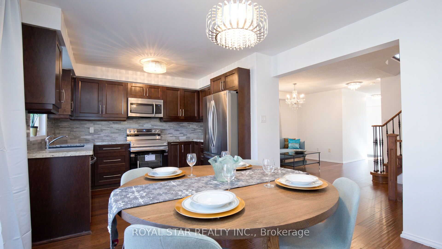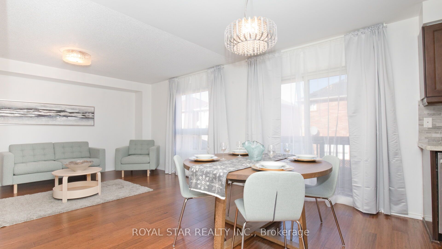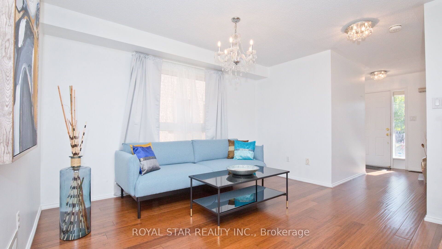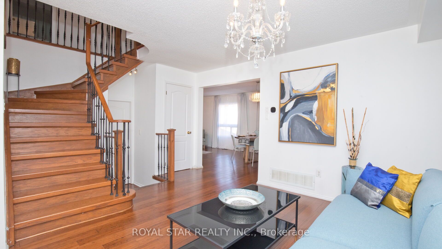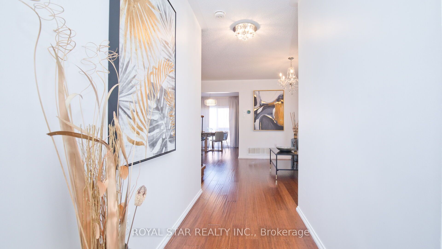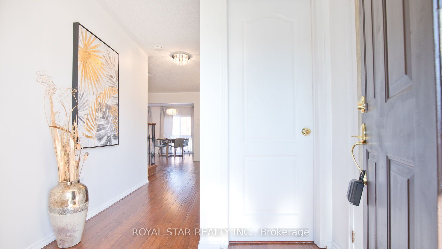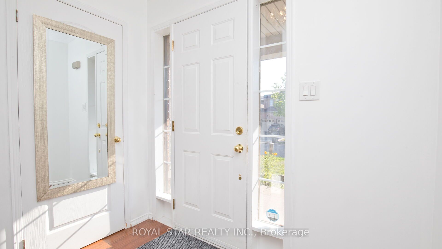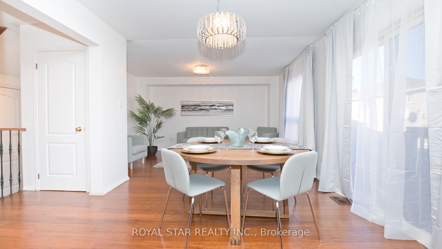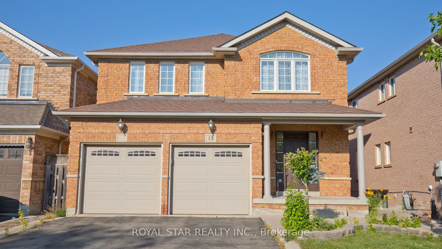
$1,259,000
Est. Payment
$4,809/mo*
*Based on 20% down, 4% interest, 30-year term
Listed by ROYAL STAR REALTY INC.
Detached•MLS #W12184165•New
Price comparison with similar homes in Brampton
Compared to 162 similar homes
-2.2% Lower↓
Market Avg. of (162 similar homes)
$1,287,525
Note * Price comparison is based on the similar properties listed in the area and may not be accurate. Consult licences real estate agent for accurate comparison
Room Details
| Room | Features | Level |
|---|---|---|
Dining Room 2.72 × 2.57 m | Hardwood FloorLarge WindowOpen Concept | Main |
Kitchen 3.51 × 2.54 m | Granite CountersStainless Steel ApplWindow | Main |
Primary Bedroom 6.15 × 3.43 m | 4 Pc EnsuiteWalk-In Closet(s)Laminate | Second |
Bedroom 2 3.81 × 3.48 m | LaminateOverlooks FrontyardCloset | Second |
Bedroom 3 3.86 × 2.3 m | LaminateOverlooks FrontyardCloset | Second |
Bedroom 4 3.28 × 2.37 m | LaminateClosetWindow | Second |
Client Remarks
Welcome To This Stunning Upgraded, Fully Renovated & Freshly Painted Well Maintained 4 Bedroom + 4 Bathroom Detached Home With Double Car Garage In A Sought After Family Friendly Neighborhood On A Quite Street. This Comes With A LEGAL 2 Bedroom Walkout Basement Registered With The City As 2nd Dwelling Unit. $175K (Appx.) spent on Renovation And Legal Basement. The Home Boasts With Just installed Brand New AC & Cooking Range*. Upgraded Kitchen With Granite Counter-Top. All The Bathrooms Have New Quartz Countertops Vanities & Toilets* . All New Double Curtains With Sheers And New Curtain Rods. New Engineered Hardwood At Main Level. Laminate On Second Level And Basement. Carpet free Home. The Washer-Dryer, Microwave, Dishwasher & Steel Garage Doors Are Recently Installed* Stylish Chandelier. Freshly Painted Deck*. Noteworthy Is Income Generating 2 Bedroom Legal Basement Which Helps In Mortgage Qualification (Pl Check With Your Mortgage Broker/Bank For The Added Income For Qualification). Good For In-Law Suite Or Extended Family With Direct Access Facing Backyard. Enjoy Upgrades & Income. No Side Walk. Next To Fletcher's Meadow Plaza. 5 Mins Drive To Mt Pleasant Go Station And Cassie Campbell Community Center. Close To All The Amenities, Restaurants, Plazas, Transit, Highways.
About This Property
13 Waterdale Road, Brampton, L7A 1S7
Home Overview
Basic Information
Walk around the neighborhood
13 Waterdale Road, Brampton, L7A 1S7
Shally Shi
Sales Representative, Dolphin Realty Inc
English, Mandarin
Residential ResaleProperty ManagementPre Construction
Mortgage Information
Estimated Payment
$0 Principal and Interest
 Walk Score for 13 Waterdale Road
Walk Score for 13 Waterdale Road

Book a Showing
Tour this home with Shally
Frequently Asked Questions
Can't find what you're looking for? Contact our support team for more information.
See the Latest Listings by Cities
1500+ home for sale in Ontario

Looking for Your Perfect Home?
Let us help you find the perfect home that matches your lifestyle
