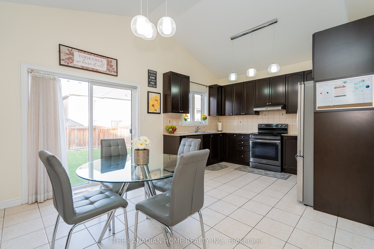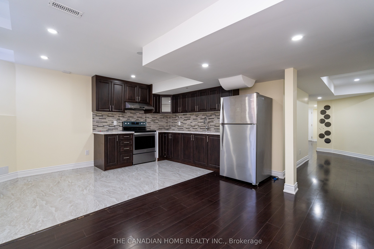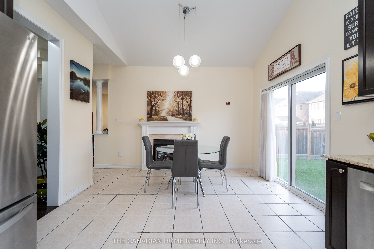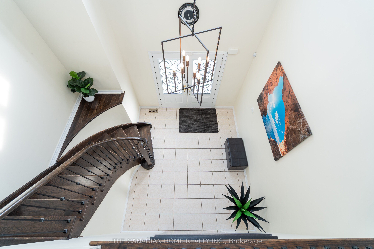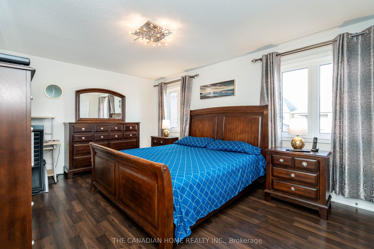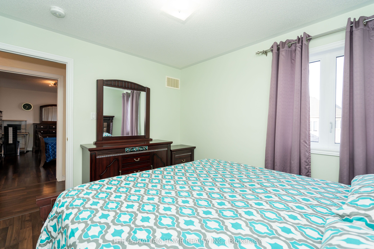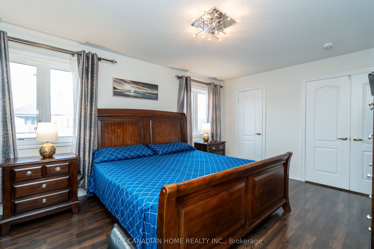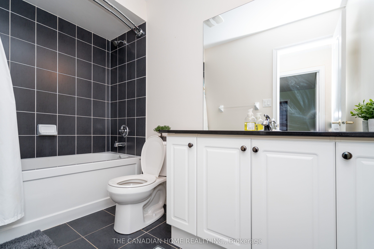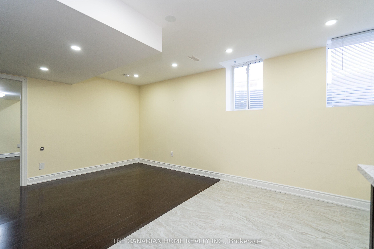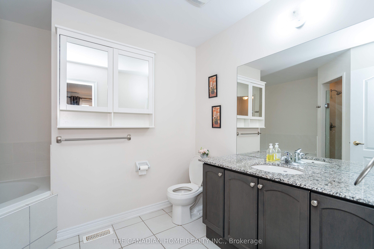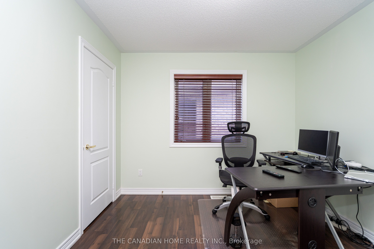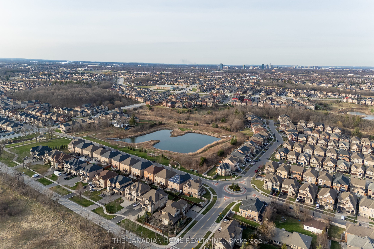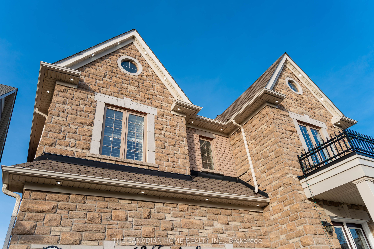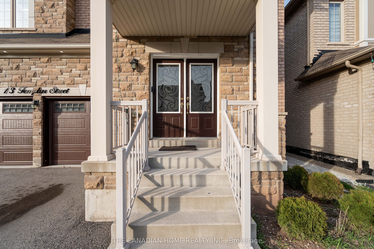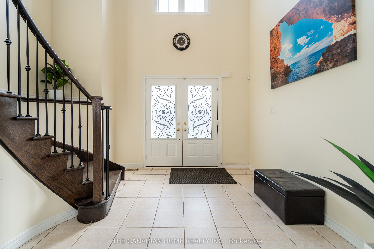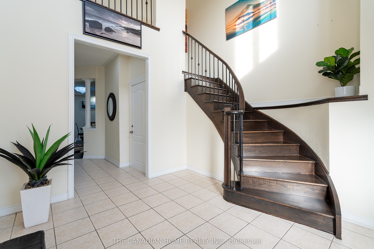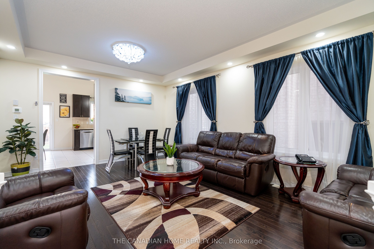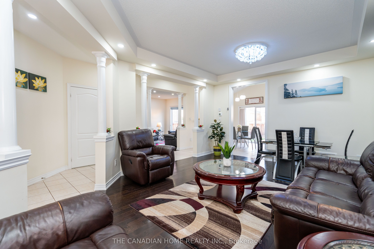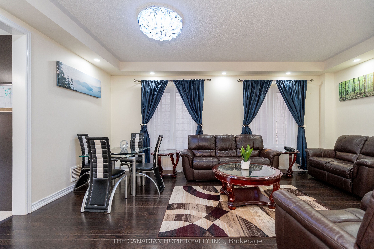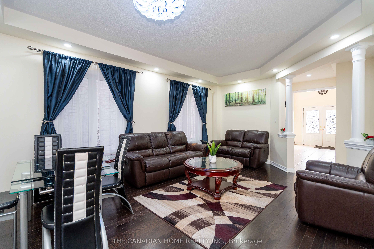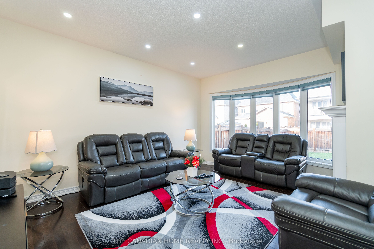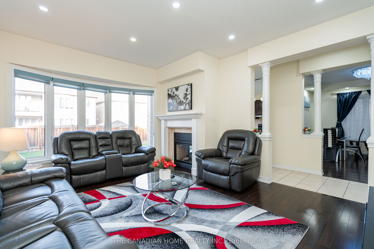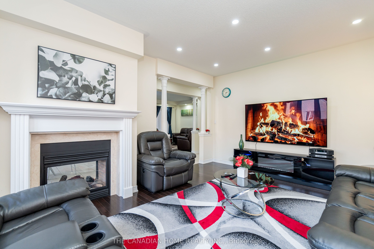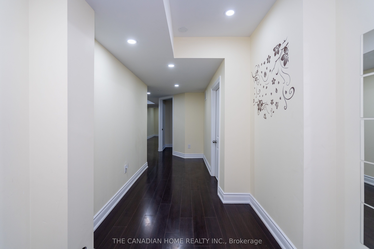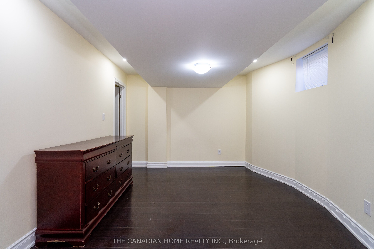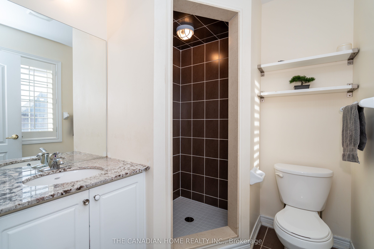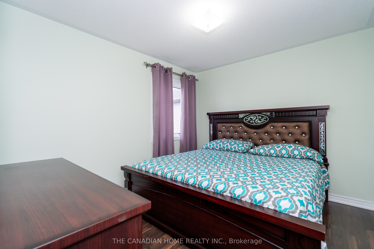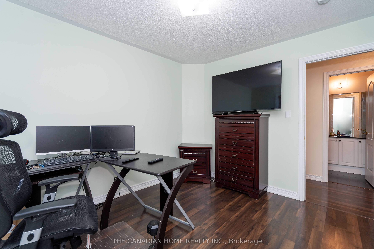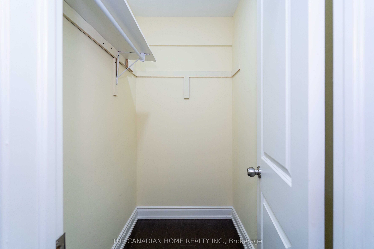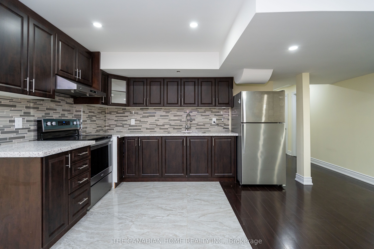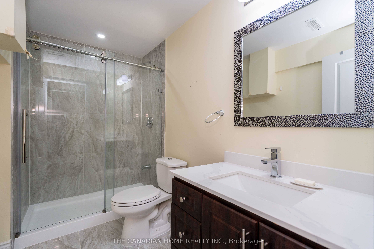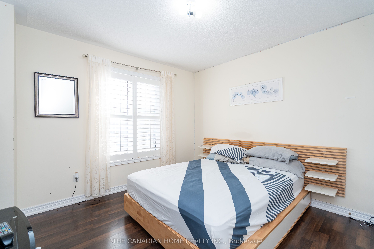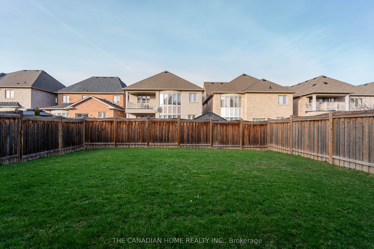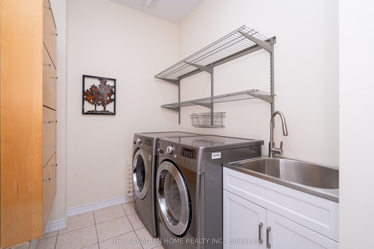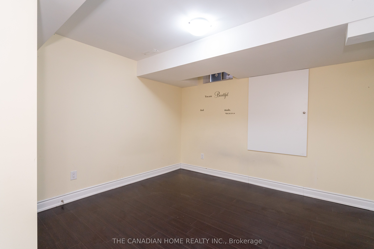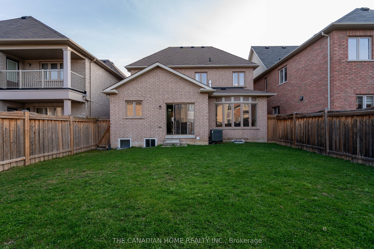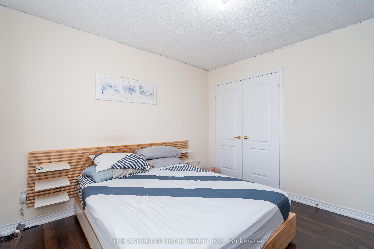
$1,425,000
Est. Payment
$5,443/mo*
*Based on 20% down, 4% interest, 30-year term
Listed by THE CANADIAN HOME REALTY INC.
Detached•MLS #W12107079•Price Change
Price comparison with similar homes in Brampton
Compared to 124 similar homes
-9.3% Lower↓
Market Avg. of (124 similar homes)
$1,570,476
Note * Price comparison is based on the similar properties listed in the area and may not be accurate. Consult licences real estate agent for accurate comparison
Room Details
| Room | Features | Level |
|---|---|---|
Primary Bedroom 5.06 × 3.66 m | 4 Pc EnsuiteWalk-In Closet(s)Laminate | Second |
Bedroom 2 3.48 × 3.48 m | 3 Pc EnsuiteClosetLaminate | Second |
Bedroom 3 3.48 × 3.05 m | ClosetWindowLaminate | Second |
Living Room 4.2 × 5.8 m | Hardwood FloorOpen ConceptPot Lights | Main |
Dining Room 4.2 × 5.8 m | Hardwood FloorOpen ConceptPot Lights | Main |
Kitchen 2.44 × 3.66 m | Ceramic FloorStainless Steel ApplGranite Counters | Main |
Client Remarks
Absolutely stunning detached home by Muirland, featuring the sought-after "Springbrook" model, nestled in the heart of Credit Valley. Offering approximately 3600 sq ft of luxurious living space on a premium 40' lot with a beautiful brick and stone front elevation. A grand double-door entry opens to a breathtaking sky-high foyer. This home boasts an open-concept living and dining area, a separate family room with a cozy double-sided gas fireplace, and a beautifully upgraded kitchen with stainless steel appliances. Enjoy four spacious bedrooms and four well-appointed bathrooms in the main dwelling, including three full bathrooms on the second floor. No carpet throughout the home, adding to its modern and clean appeal. Direct garage access and a huge backyard enhance convenience and outdoor living.The professionally finished two-bedroom LEGAL basement apartment features a separate entrance, separate laundry, and an open-concept living and dining area, complete with lavish upgrades currently rented for $2,000 per month (inclusive), offering excellent rental income potential. Located close to Eldorado Park, Credit River, top-rated schools, parks, golf courses, and all essential amenities. Situated in a vibrant, family friendly community truly a perfect place to call home. Don't miss the chance to own this exceptional property. Visit today and fall in love!
About This Property
13 Templar Street, Brampton, L6Y 2Y2
Home Overview
Basic Information
Walk around the neighborhood
13 Templar Street, Brampton, L6Y 2Y2
Shally Shi
Sales Representative, Dolphin Realty Inc
English, Mandarin
Residential ResaleProperty ManagementPre Construction
Mortgage Information
Estimated Payment
$0 Principal and Interest
 Walk Score for 13 Templar Street
Walk Score for 13 Templar Street

Book a Showing
Tour this home with Shally
Frequently Asked Questions
Can't find what you're looking for? Contact our support team for more information.
See the Latest Listings by Cities
1500+ home for sale in Ontario

Looking for Your Perfect Home?
Let us help you find the perfect home that matches your lifestyle

