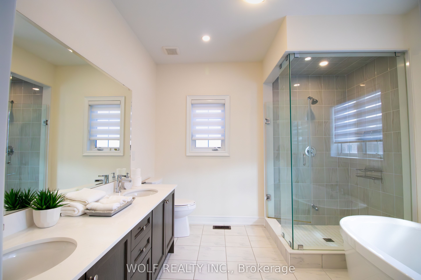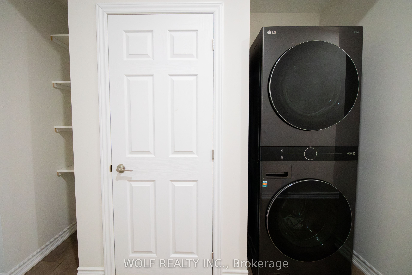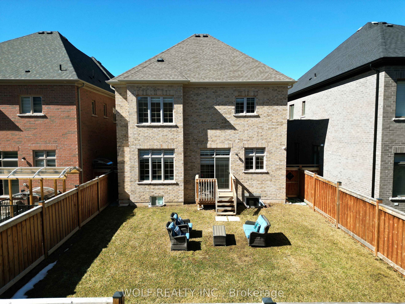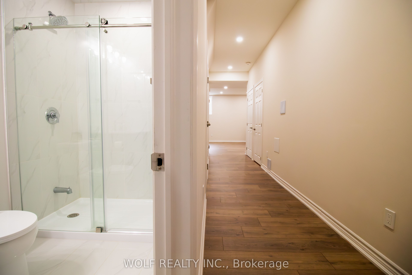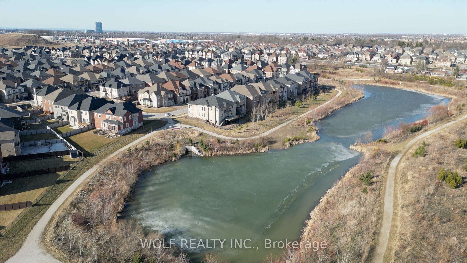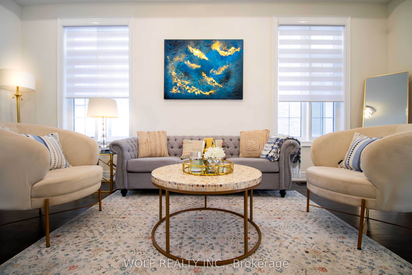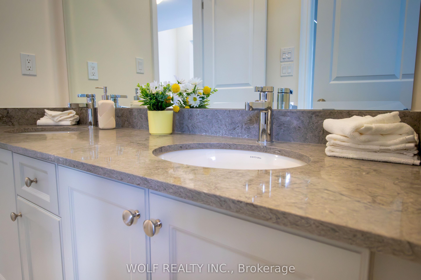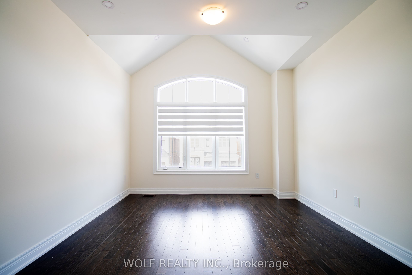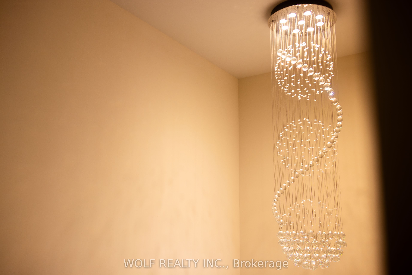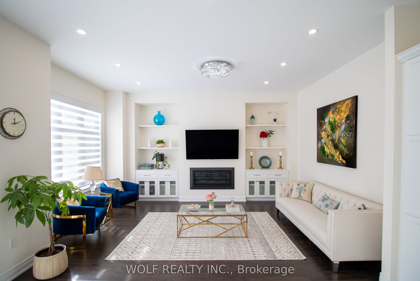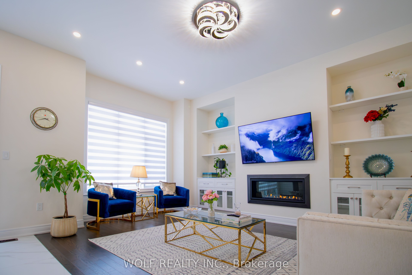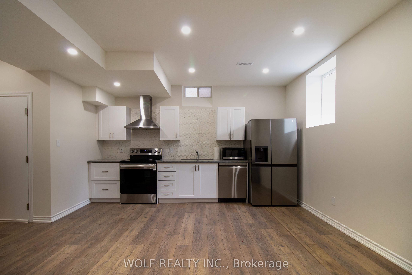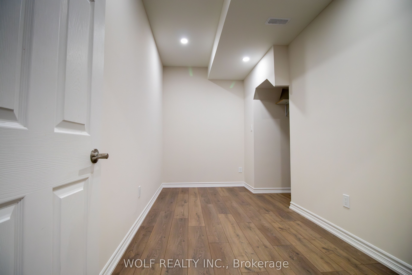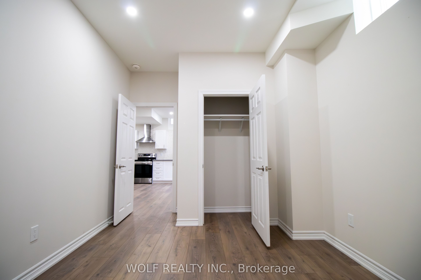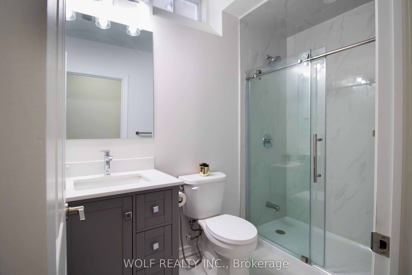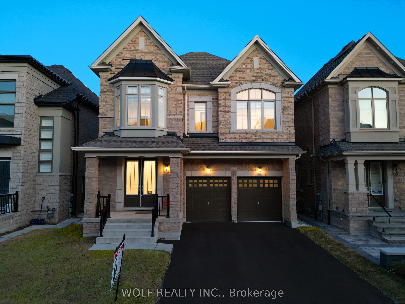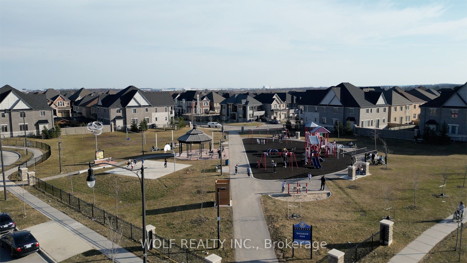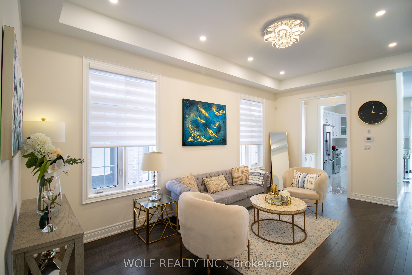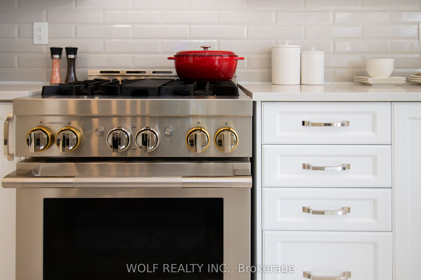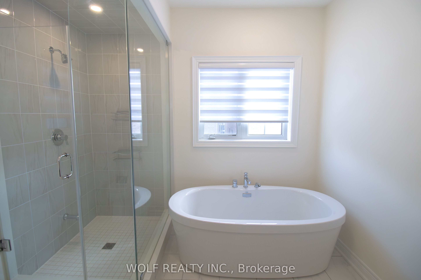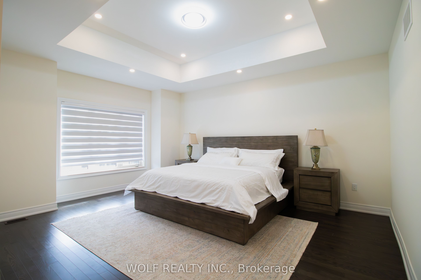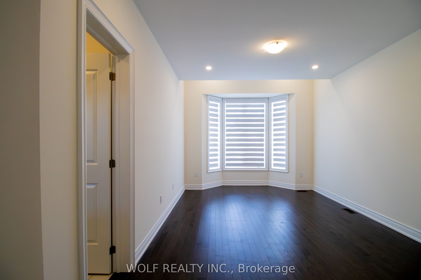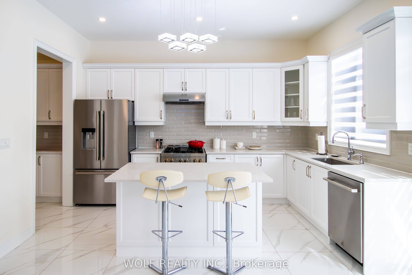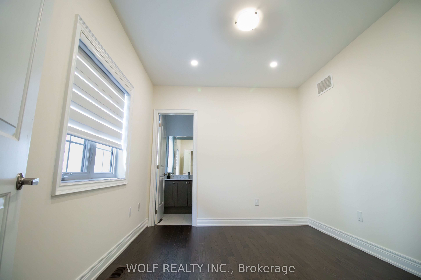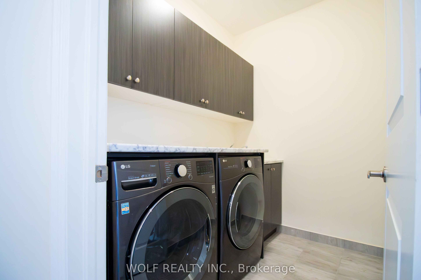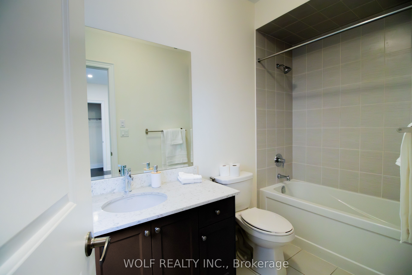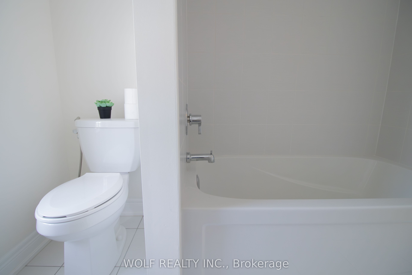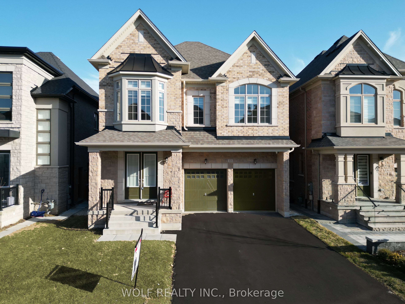
$1,786,000
Est. Payment
$6,821/mo*
*Based on 20% down, 4% interest, 30-year term
Listed by WOLF REALTY INC.
Detached•MLS #W11995867•Terminated
Price comparison with similar homes in Brampton
Compared to 89 similar homes
22.5% Higher↑
Market Avg. of (89 similar homes)
$1,457,432
Note * Price comparison is based on the similar properties listed in the area and may not be accurate. Consult licences real estate agent for accurate comparison
Room Details
| Room | Features | Level |
|---|---|---|
Dining Room 3.47305 × 5.79 m | Coffered Ceiling(s)Combined w/LivingHardwood Floor | Main |
Kitchen 2.43 × 4.32 m | Stainless Steel ApplPantryQuartz Counter | Main |
Primary Bedroom 4.26 × 5.33 m | 5 Pc BathCoffered Ceiling(s)His and Hers Closets | Second |
Bedroom 3.05 × 3.65 m | 3 Pc BathHardwood Floor2 Pc Ensuite | Second |
Bedroom 3.47 × 5.3 m | 3 Pc BathDouble SinkHardwood Floor | Second |
Bedroom 3.65 × 4.54 m | 3 Pc BathDouble SinkHardwood Floor | Second |
Client Remarks
MOVE-IN READY MASTERPIECE! Over 3500 sqft. of living space, this gorgeous 3-year-old home nestled in prestigious Credit Valley community of Brampton is designed to impress and last! Crafted by REGAL CREST HOMES, this fully upgraded 6-bedroom, 4.5-bathroom home features over $150,000 worth of upgrades! **FEATURES** The main floor boasts soaring 10-ft ceilings, a high-end kitchen equipped with built-in stainless steel JennAir appliances, custom cabinetry, pantry, and quartz countertop. A spacious family room with custom twin cabinets, backyard access, and a cozy fireplace invites relaxation. Upstairs, the master suite is your personal retreat, featuring a raised 10-ft ceiling, two spacious closets, and a spa-like 5-piece ensuite. The inviting loft and convenient upper-floor laundry room add to the home's sophisticated design. Zebra blinds and hardwood floor throughout lends a modern flair. The home also features a new 2-bedroom legal basement apartment with a side entrance, a custom kitchen, living and dining rooms, a storage room, a den, separate laundry, and a 3-piece bathroom; perfect for generating rental income or multi-generational living. Outside, enjoy curb appeal with quality brick and stone, EV charger, Security Cameras, and a long paved driveway with no sidewalk! 200 AMP panel upgrade to provide efficient power and an energy-star rating. **AMENITIES** LOCATION! Enjoy the youthful community; walk to bus stops, Walmart, Home Depot, Dollarama, banks, LCBO, and a variety of food options including Tim Hortons, McDonald's, KFC, Subway, Pizza Pizza, Popeyes, A&W, and many more. Mount Pleasant GO Station, situated nearby, offers ease of access to Toronto and beyond. Libraries, conservation areas, parks, golf courses, the Credit Valley River for fishing and family events, and an abundance of shopping, grocery, and international dining options are available at your convenience. A RARE GEM, this home offers unparalleled comfort, luxury, and lifestyle. DON'T MISS OUT!
About This Property
13 Midmorning Road, Brampton, L6X 5P4
Home Overview
Basic Information
Walk around the neighborhood
13 Midmorning Road, Brampton, L6X 5P4
Shally Shi
Sales Representative, Dolphin Realty Inc
English, Mandarin
Residential ResaleProperty ManagementPre Construction
Mortgage Information
Estimated Payment
$0 Principal and Interest
 Walk Score for 13 Midmorning Road
Walk Score for 13 Midmorning Road

Book a Showing
Tour this home with Shally
Frequently Asked Questions
Can't find what you're looking for? Contact our support team for more information.
See the Latest Listings by Cities
1500+ home for sale in Ontario

Looking for Your Perfect Home?
Let us help you find the perfect home that matches your lifestyle
