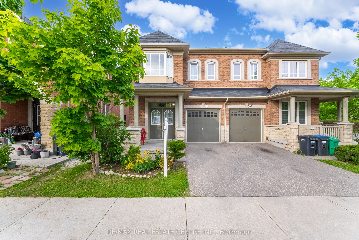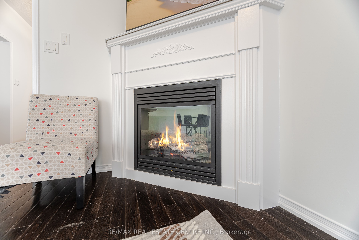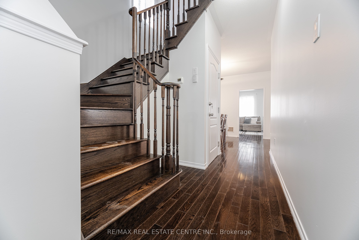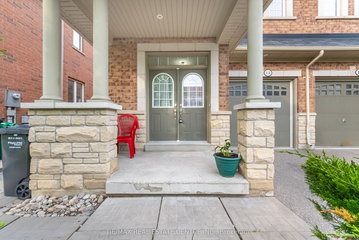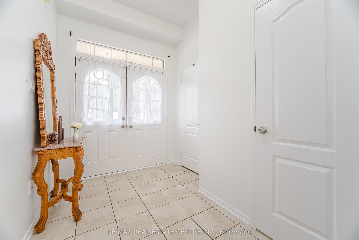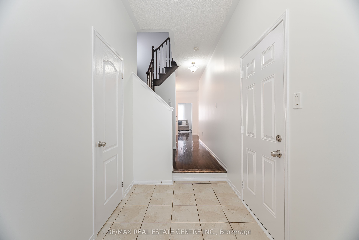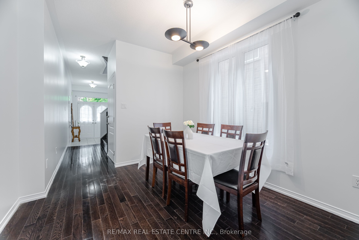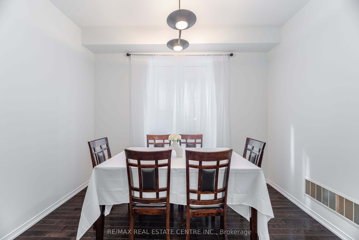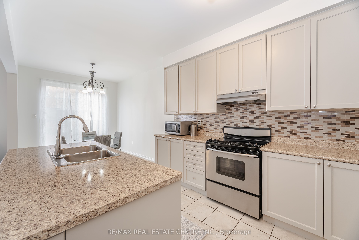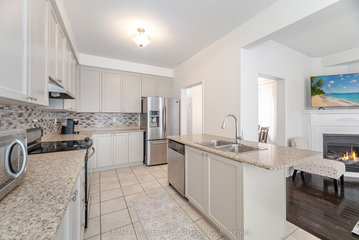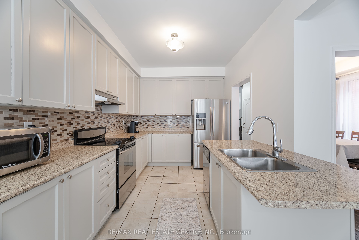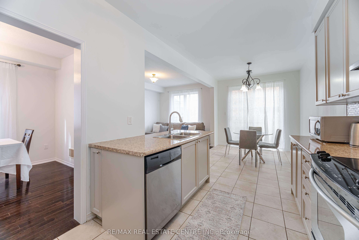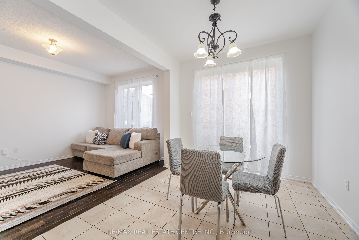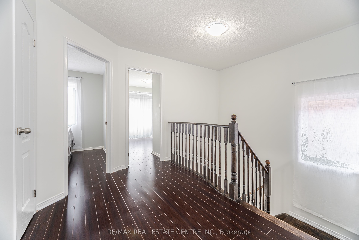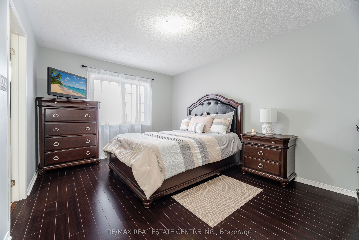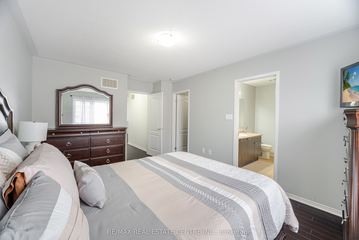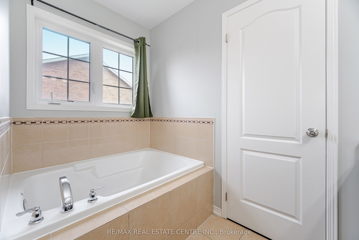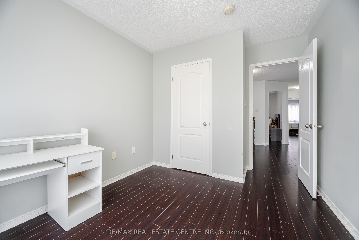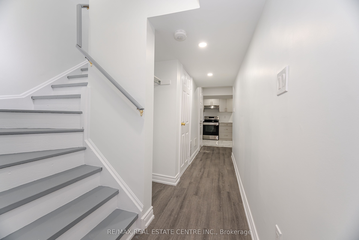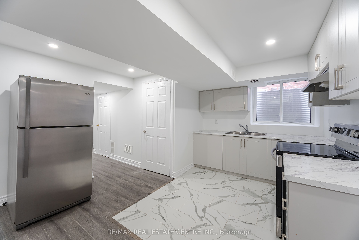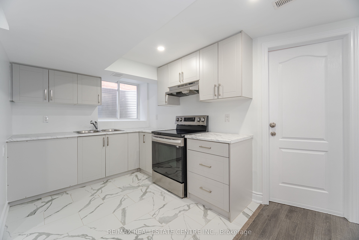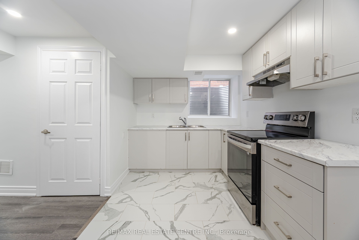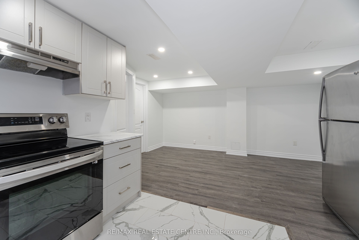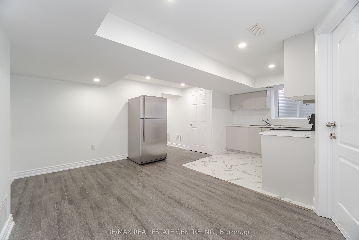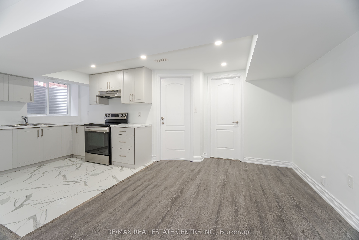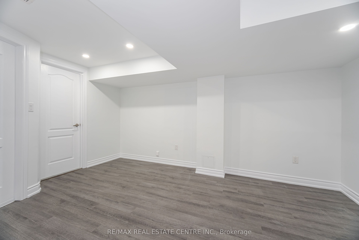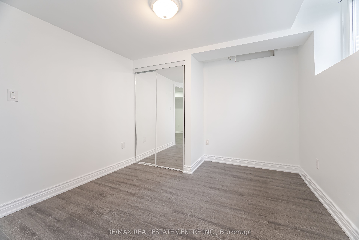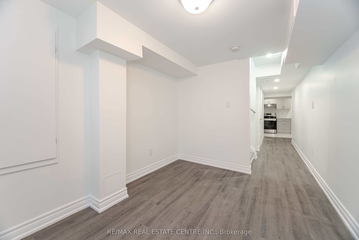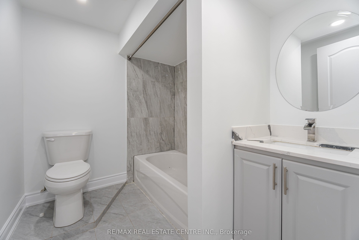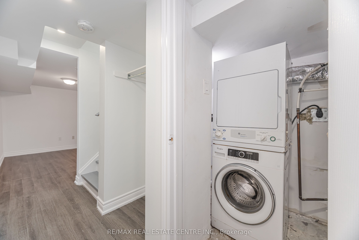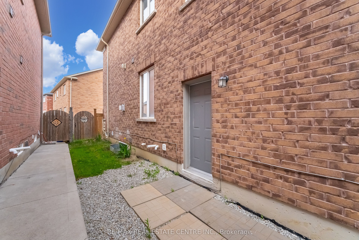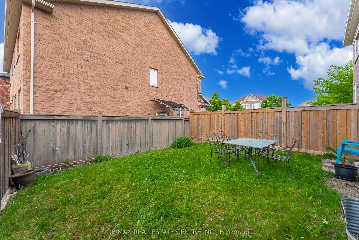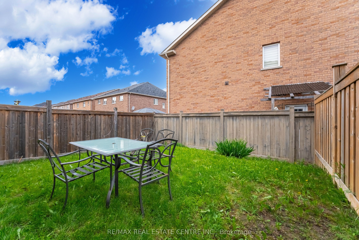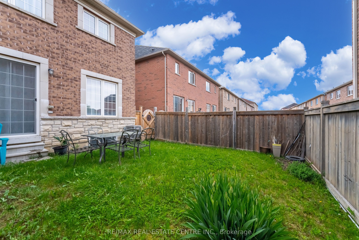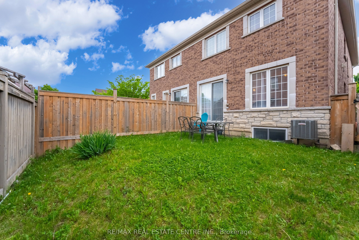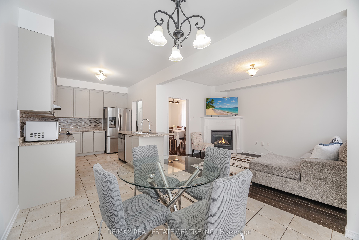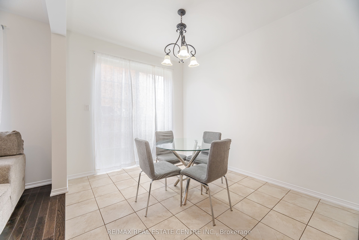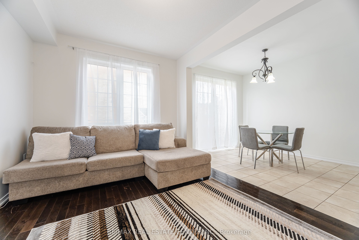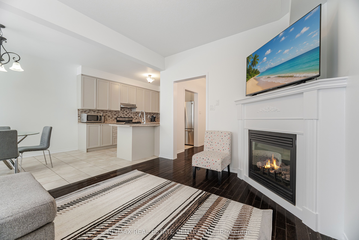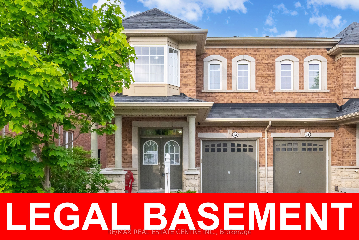
$899,900
Est. Payment
$3,437/mo*
*Based on 20% down, 4% interest, 30-year term
Listed by RE/MAX REAL ESTATE CENTRE INC.
Semi-Detached •MLS #W12186175•New
Price comparison with similar homes in Brampton
Compared to 18 similar homes
-12.9% Lower↓
Market Avg. of (18 similar homes)
$1,033,188
Note * Price comparison is based on the similar properties listed in the area and may not be accurate. Consult licences real estate agent for accurate comparison
Room Details
| Room | Features | Level |
|---|---|---|
Living Room | Hardwood FloorWalk ThroughWindow | Main |
Kitchen | Ceramic FloorCentre IslandStainless Steel Appl | Main |
Primary Bedroom | Laminate5 Pc EnsuiteWalk-In Closet(s) | Second |
Bedroom 2 | LaminateClosetBay Window | Second |
Bedroom 3 | LaminateWindowCloset | Second |
Bedroom 4 | LaminateClosetWindow | Second |
Client Remarks
***Wow Factor Legal Finished Basement Registered With City** 4 Bedrooms +2 Bedroom Finished Basement With Sep-Ent, offering ***1791sq ft of functional living space not including basement (as per Mpac -attched )*** Previously Rented For $1800, 9Ft Ceilings On Main Floor And Large Windows. Immaculate Design With New Designer High End Kitchen, Home has been Professionally Painted, Stainless Appliances, Gas Fireplace, 2 Laundrys On The 2nd Floor & Bsmt -2 Washer/Dryers, Oak Stairs, Dark High Quality Oak Wood Floors Throughout. Immaculate Design beautifully maintained 4-bedroom semi, Nestled in Brampton's most desirable neighbourhood. minutes to Hwy 410 and steps to Shopping, Transit, Sports Centre, gas stations, schools, and the scenic Heart Lake Conservation Area, convenience & comfort. elegant double-door entry, 9-foot ceilings, hardwood floors, natural lights and neutral decor. The home features both a separate living & family room, perfect for entertaining or cozy family time. The Brand New bright and modern kitchen boasts stainless appliances, backsplash, Extended cabinets, and overlooks the spacious Private backyard. 4 generous sized bedrooms, convenient 2nd Floor laundry. The home is freshly painted and includes stylish upgrades with new Designer Kitchen, finished basement has a separate entrance, curb appeal and functionality. Don't miss this move-in-ready home in a sought-after Brampton Neighbourhood- space, Elegance style & Convenience -all in one. Although Basement is Registered, Buyer/Buyer Agent to Verify with City Directly.
About This Property
13 Loftsmoor Drive, Brampton, L6R 3R7
Home Overview
Basic Information
Walk around the neighborhood
13 Loftsmoor Drive, Brampton, L6R 3R7
Shally Shi
Sales Representative, Dolphin Realty Inc
English, Mandarin
Residential ResaleProperty ManagementPre Construction
Mortgage Information
Estimated Payment
$0 Principal and Interest
 Walk Score for 13 Loftsmoor Drive
Walk Score for 13 Loftsmoor Drive

Book a Showing
Tour this home with Shally
Frequently Asked Questions
Can't find what you're looking for? Contact our support team for more information.
See the Latest Listings by Cities
1500+ home for sale in Ontario

Looking for Your Perfect Home?
Let us help you find the perfect home that matches your lifestyle
