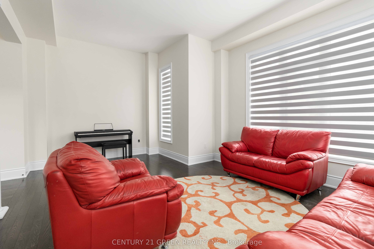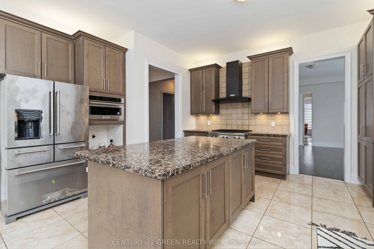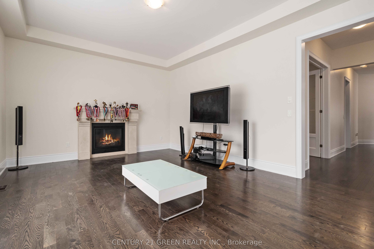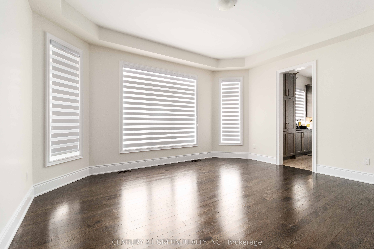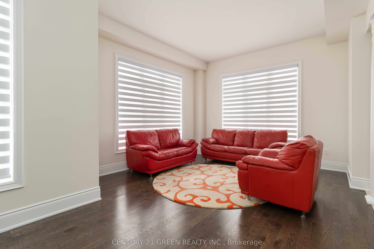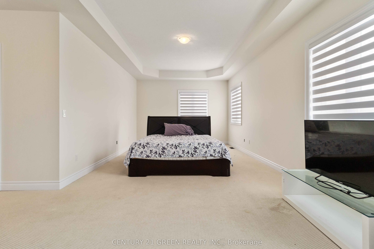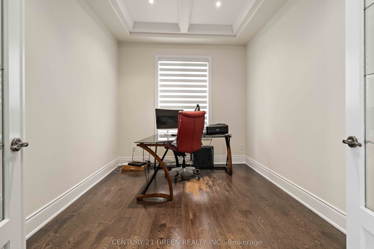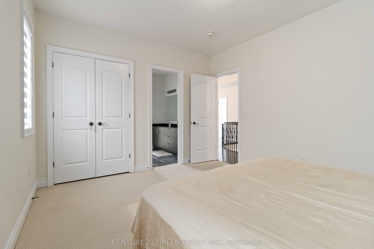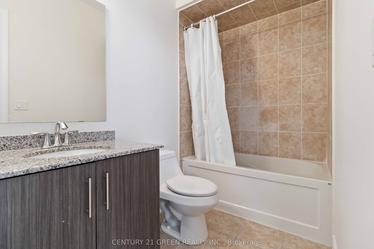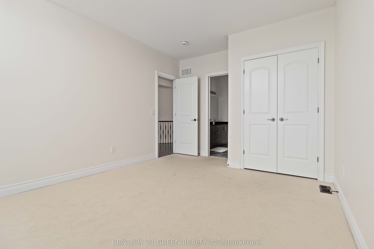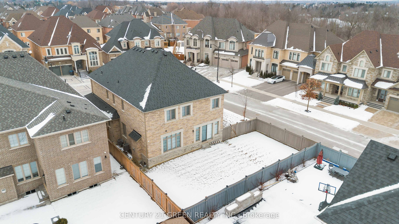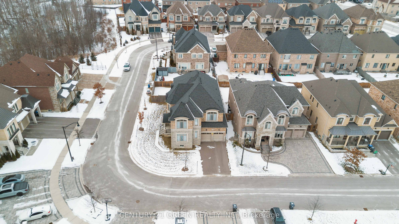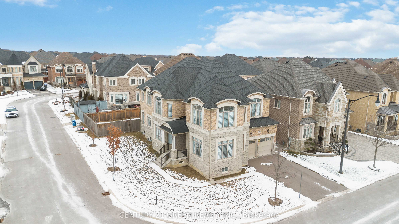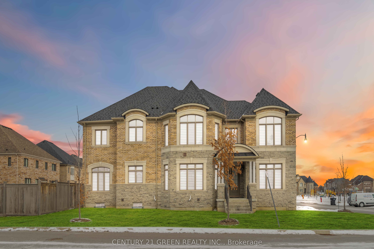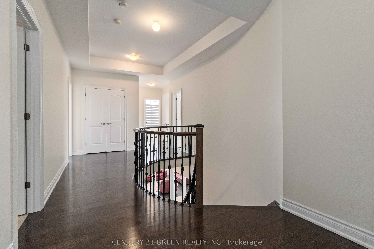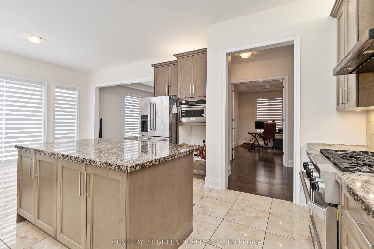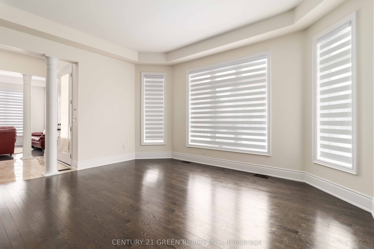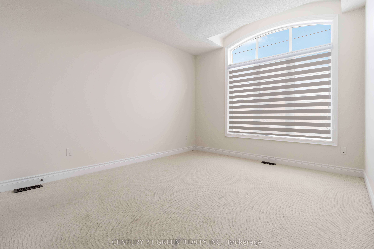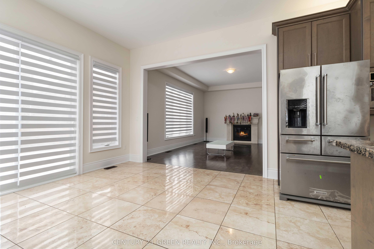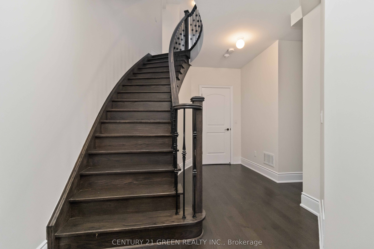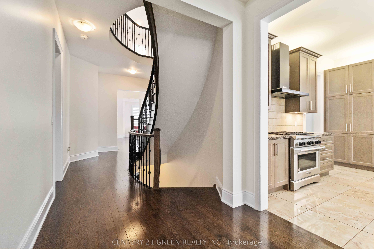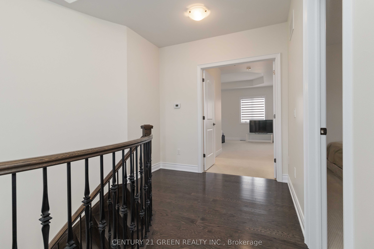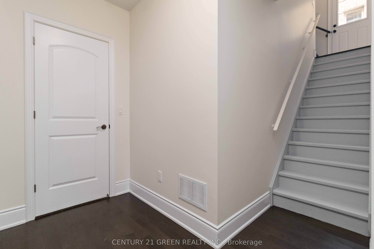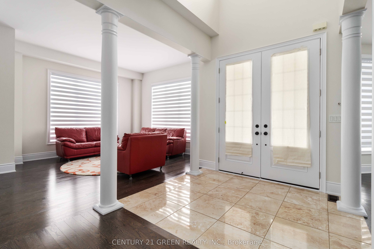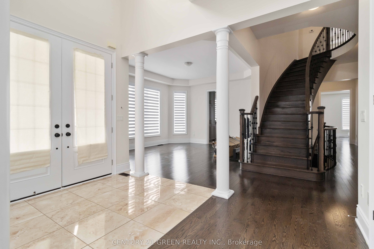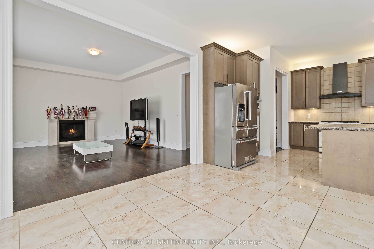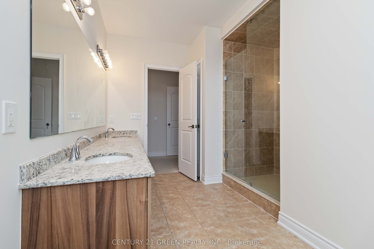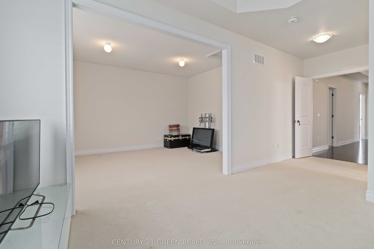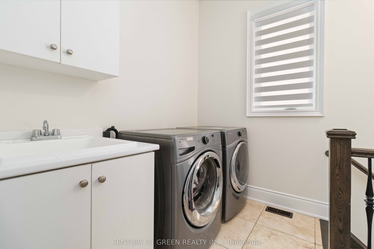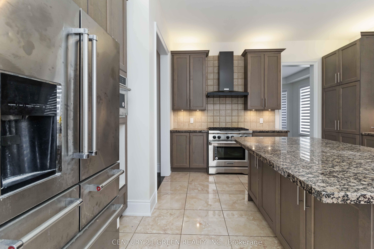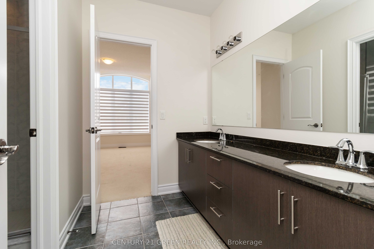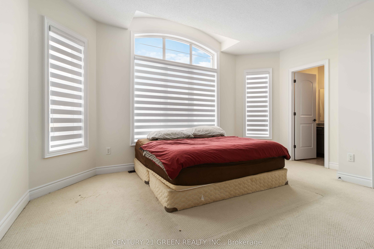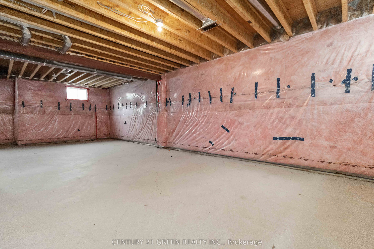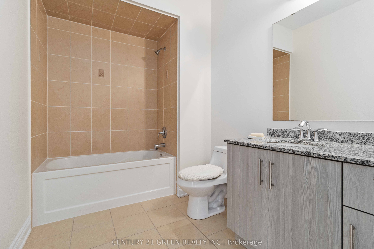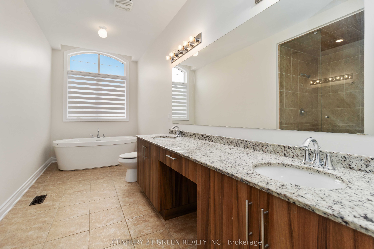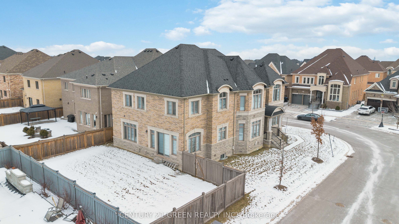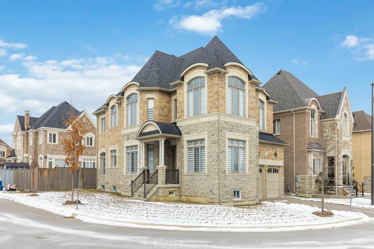
$1,849,900
Est. Payment
$7,065/mo*
*Based on 20% down, 4% interest, 30-year term
Listed by CENTURY 21 GREEN REALTY INC.
Detached•MLS #W12007110•New
Price comparison with similar homes in Brampton
Compared to 43 similar homes
9.4% Higher↑
Market Avg. of (43 similar homes)
$1,691,281
Note * Price comparison is based on the similar properties listed in the area and may not be accurate. Consult licences real estate agent for accurate comparison
Room Details
| Room | Features | Level |
|---|---|---|
Kitchen 5.18 × 4.14 m | Ceramic FloorCentre IslandModern Kitchen | Ground |
Dining Room 4.26 × 5.05 m | Hardwood FloorWindow | Ground |
Primary Bedroom 6.7 × 3.96 m | Second | |
Living Room 6.7 × 3.96 m | BroadloomWalk-In Closet(s)Window | Ground |
Bedroom 2 2.26 × 4.26 m | BroadloomWindowSemi Ensuite | Second |
Bedroom 3 2.26 × 4.2 m | BroadloomWindowSemi Ensuite | Second |
Client Remarks
Stunning 5-bedroom, 5-bathroom detached home about 4,400 sqft of thoughtfully designed living space. Main Floor Features:Soaring 10-foot ceilings, creating an airy and spacious ambiance.Separate living, family, and dining rooms, perfect for entertaining and everyday living.A cozy library/home office ideal for work from home or study.A chef-inspired kitchen with a large center island, ample cabinetry, and modern finishes, seamlessly connecting to the family room.Convenient main-floor laundry room and direct access to the double car garage.All 5 spacious bedrooms designed with their own private full ensuite bathrooms for ultimate convenience.9-foot ceilings enhance the sense of space and comfort.Grand double-door entry with a porch adds charm and curb appeal.Spacious double-car garage with ample driveway parking. Two set of staircase for Bright 9-foot ceilings in the basement, offering potential for additional living space or recreation. Located in a desirable neighborhood, its close to schools, parks, shopping, and all the amenities you could need.Don't miss the chance to call this masterpiece your new home! Two furnace units and Two AC units for proper heat and cool throughout the home!
About This Property
13 Foothills Crescent, Brampton, L6P 4G9
Home Overview
Basic Information
Walk around the neighborhood
13 Foothills Crescent, Brampton, L6P 4G9
Shally Shi
Sales Representative, Dolphin Realty Inc
English, Mandarin
Residential ResaleProperty ManagementPre Construction
Mortgage Information
Estimated Payment
$0 Principal and Interest
 Walk Score for 13 Foothills Crescent
Walk Score for 13 Foothills Crescent

Book a Showing
Tour this home with Shally
Frequently Asked Questions
Can't find what you're looking for? Contact our support team for more information.
See the Latest Listings by Cities
1500+ home for sale in Ontario

Looking for Your Perfect Home?
Let us help you find the perfect home that matches your lifestyle
