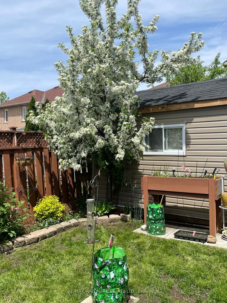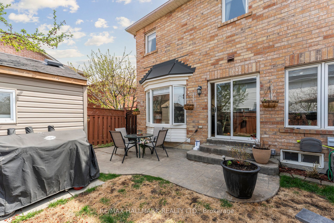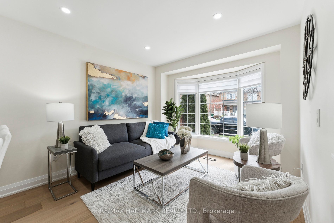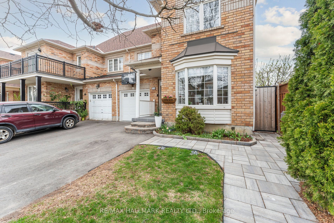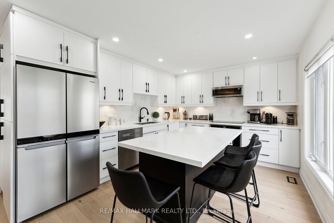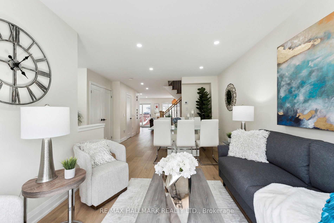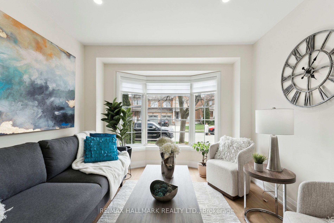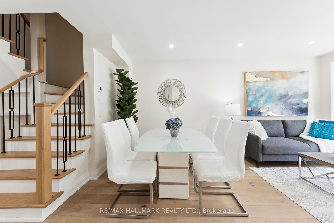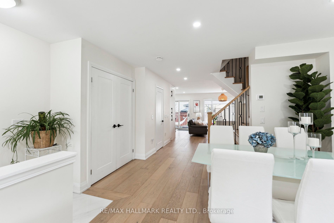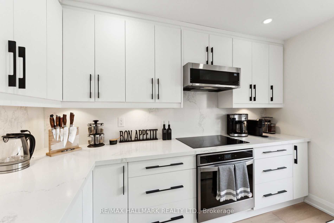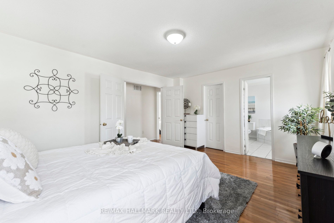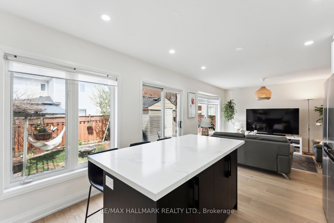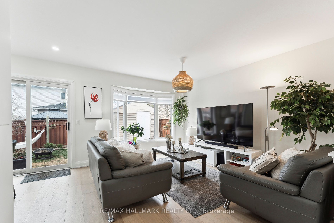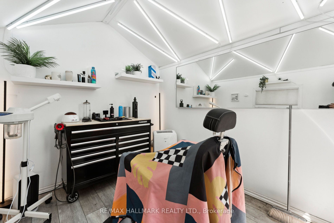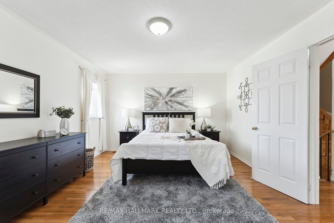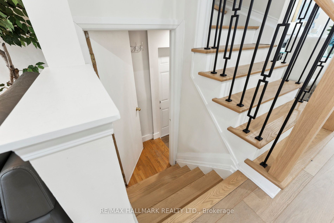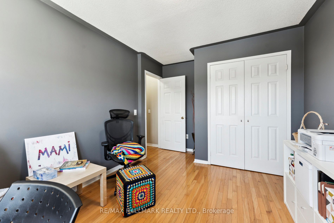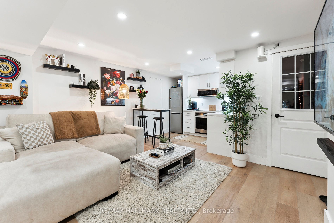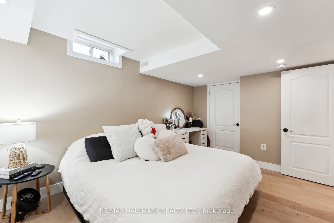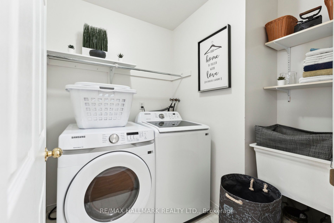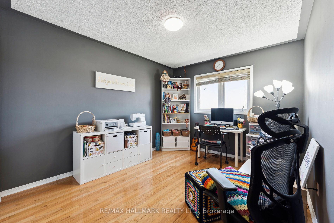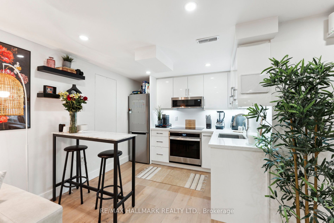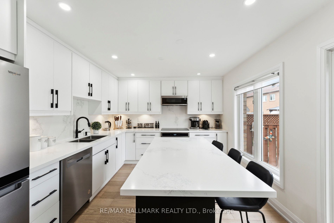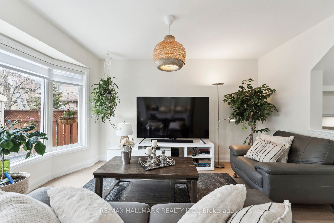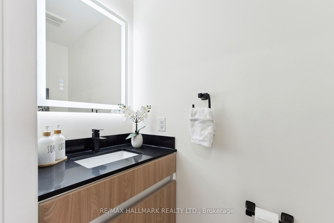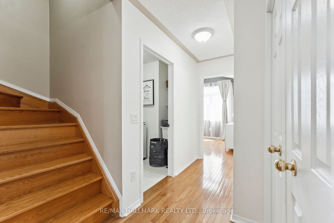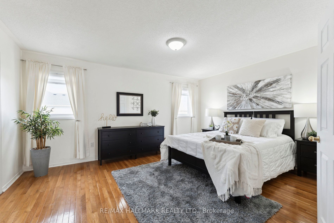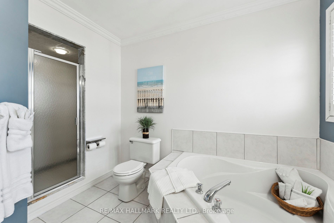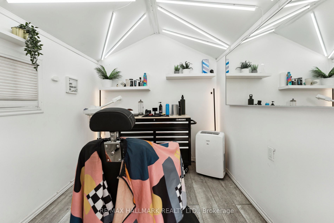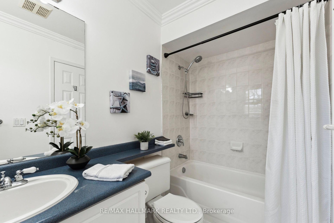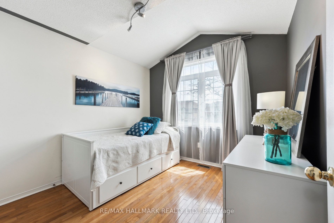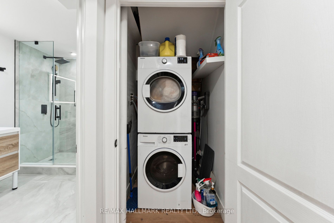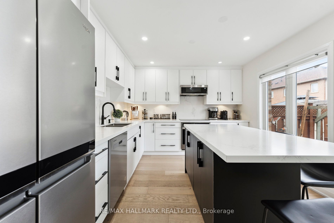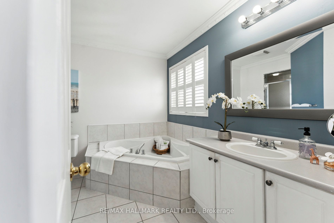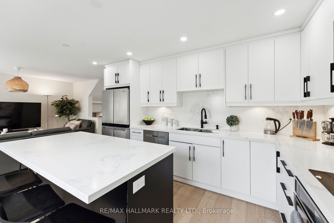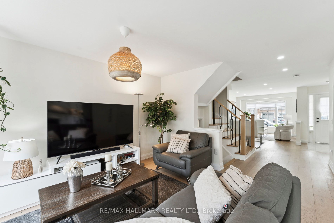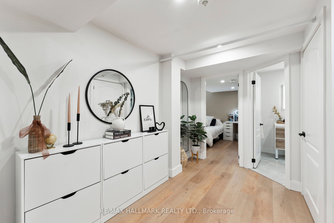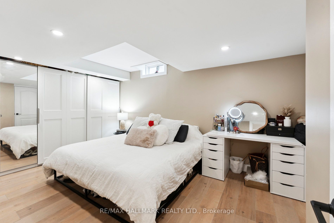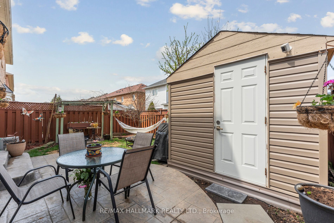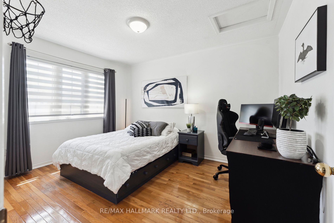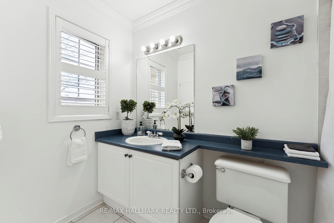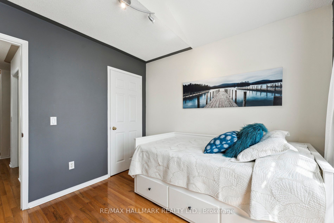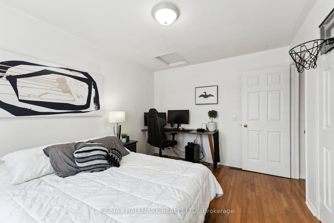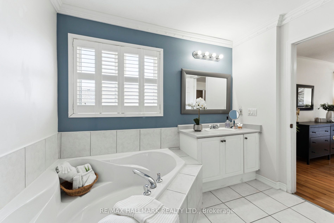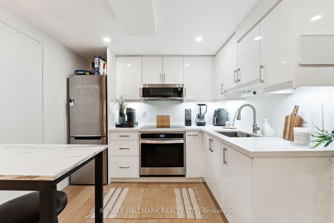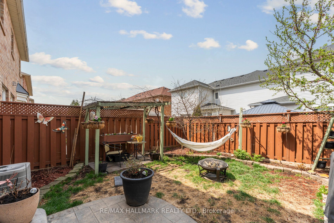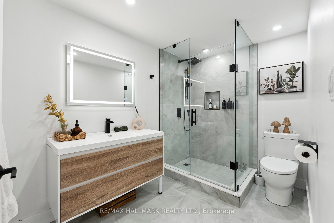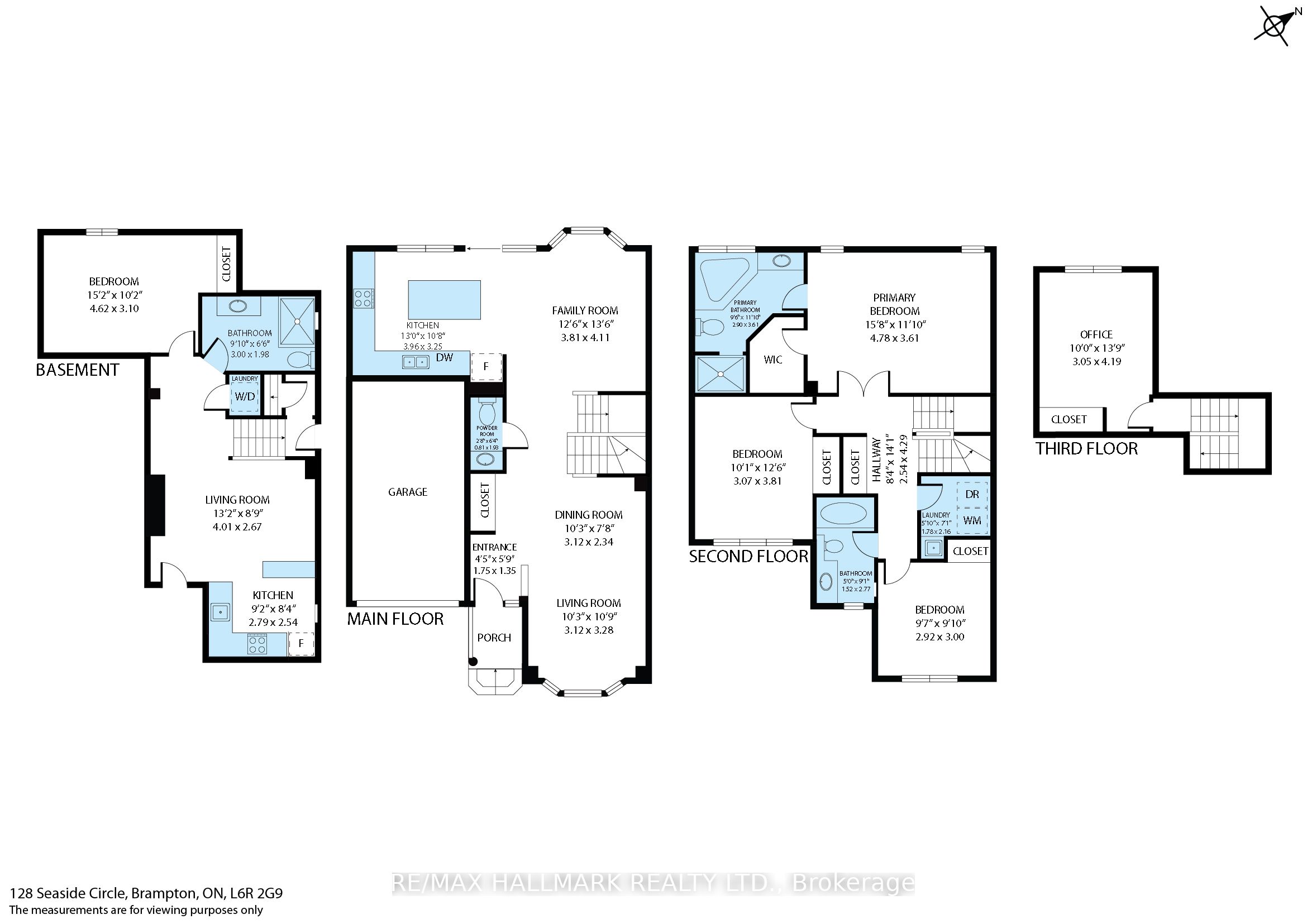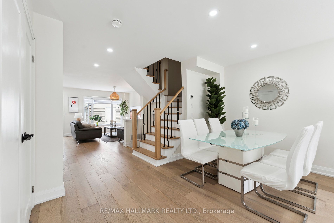
$1,080,000
Est. Payment
$4,125/mo*
*Based on 20% down, 4% interest, 30-year term
Listed by RE/MAX HALLMARK REALTY LTD.
Semi-Detached •MLS #W12114664•Price Change
Price comparison with similar homes in Brampton
Compared to 34 similar homes
4.4% Higher↑
Market Avg. of (34 similar homes)
$1,034,834
Note * Price comparison is based on the similar properties listed in the area and may not be accurate. Consult licences real estate agent for accurate comparison
Room Details
| Room | Features | Level |
|---|---|---|
Bedroom 5 4.62 × 3.1 m | Laminate4 Pc BathCloset | Basement |
Living Room 4.01 × 2.67 m | LaminatePot LightsOpen Concept | Basement |
Kitchen 2.79 × 2.54 m | LaminateStainless Steel ApplQuartz Counter | Basement |
Living Room 6.01 × 3.63 m | Combined w/DiningBay WindowHardwood Floor | Main |
Dining Room 6.01 × 3.63 m | Combined w/LivingHardwood FloorOpen Concept | Main |
Kitchen 3.35 × 4.84 m | Hardwood FloorCentre IslandOpen Concept | Main |
Client Remarks
Welcome to 128 Seaside Circle, a beautifully renovated semi-detached home nestled in the heart of Bramptons sought-after Sandringham-Wellington community. This stunning property showcases a fully redesigned main floor, featuring a spacious and modern layout with an open-concept living and dining area, an updated powder room, and a sleek, contemporary kitchen perfect for everyday living and entertaining. The attention to detail and quality finishes like flush floor vents & 7.5" flooring throughout this home truly stand out. Upstairs, you'll find three generously sized bedrooms on the second floor, each offering plenty of natural light and comfortable space for the whole family plus a convenient laundry room. A rare and desirable feature, the third floor boasts a large fourth bedroom ideal as a private retreat, home office, or guest space. The basement has been completely transformed into a self-contained suite with its own separate entrance and second laundry. It includes a full kitchen, a stylish 3-piece bathroom, a cozy bedroom, and a bright living area perfect for extended family, guests, or potential rental income. Outside, the backyard adds even more value with a large shed that has been converted into a fully functional workshop (with insulation and electrical installed), providing a versatile space for hobbies, projects, or additional storage. The extended driveway allows to park 3 cars outside and one inside the garage. Located in a family-friendly neighbourhood close to schools, parks, shopping, public transit, and major highways, this home combines modern upgrades with everyday convenience. 128 Seaside Circle is a rare find offering flexibility, functionality, and contemporary style all in one.
About This Property
128 Seaside Circle, Brampton, L6R 2G9
Home Overview
Basic Information
Walk around the neighborhood
128 Seaside Circle, Brampton, L6R 2G9
Shally Shi
Sales Representative, Dolphin Realty Inc
English, Mandarin
Residential ResaleProperty ManagementPre Construction
Mortgage Information
Estimated Payment
$0 Principal and Interest
 Walk Score for 128 Seaside Circle
Walk Score for 128 Seaside Circle

Book a Showing
Tour this home with Shally
Frequently Asked Questions
Can't find what you're looking for? Contact our support team for more information.
See the Latest Listings by Cities
1500+ home for sale in Ontario

Looking for Your Perfect Home?
Let us help you find the perfect home that matches your lifestyle
