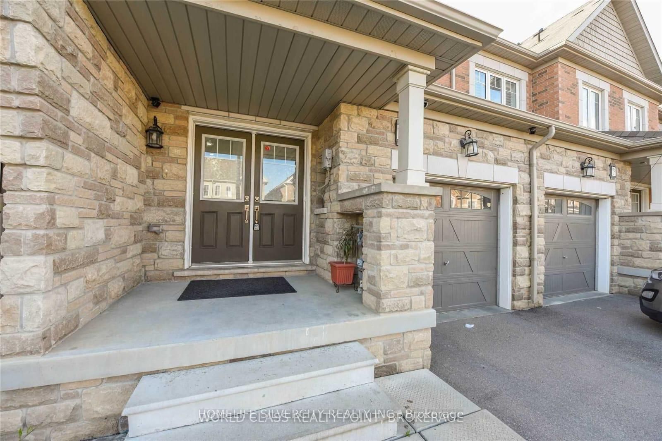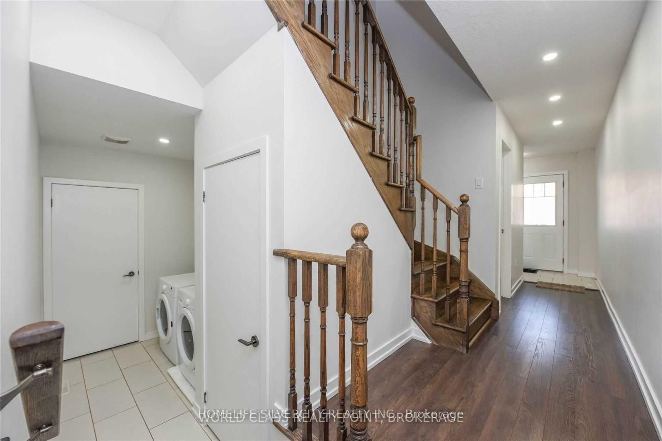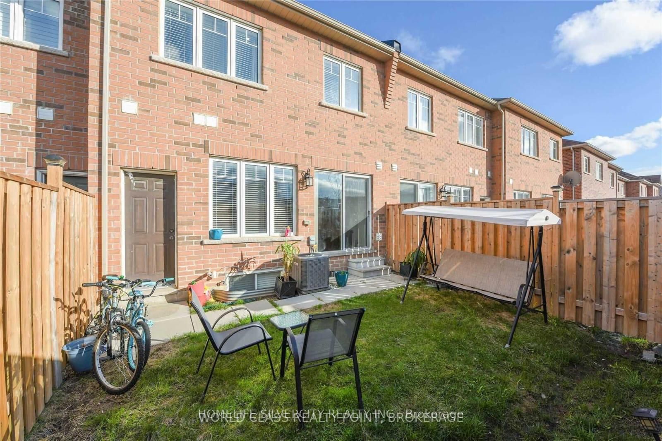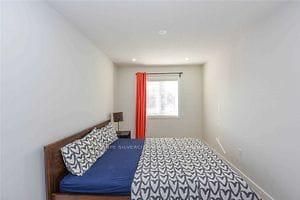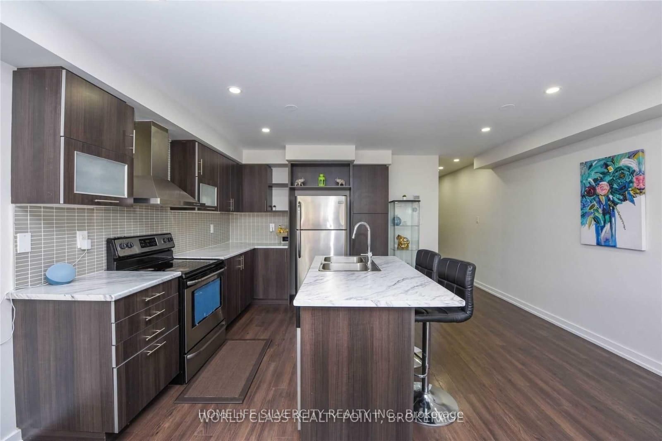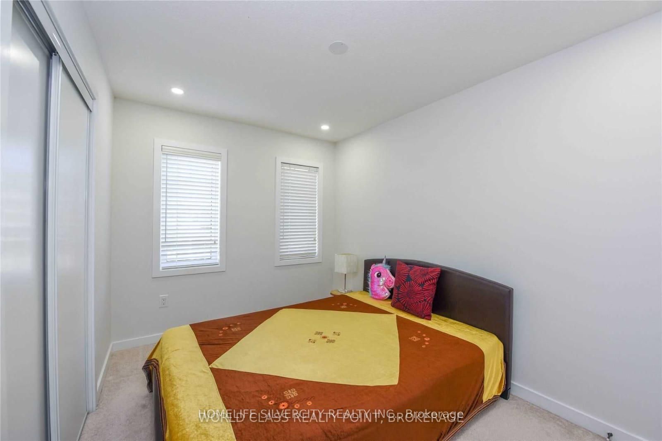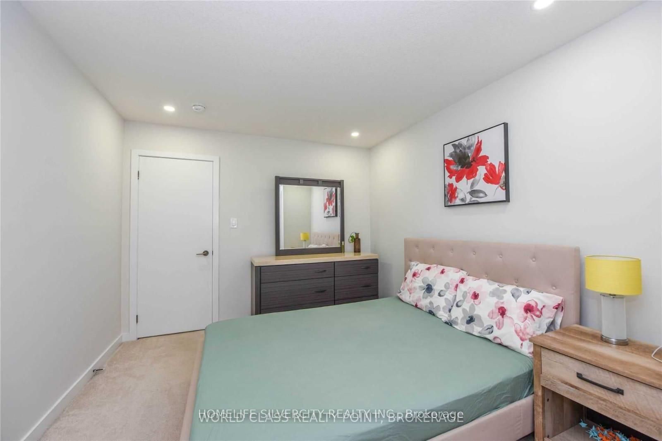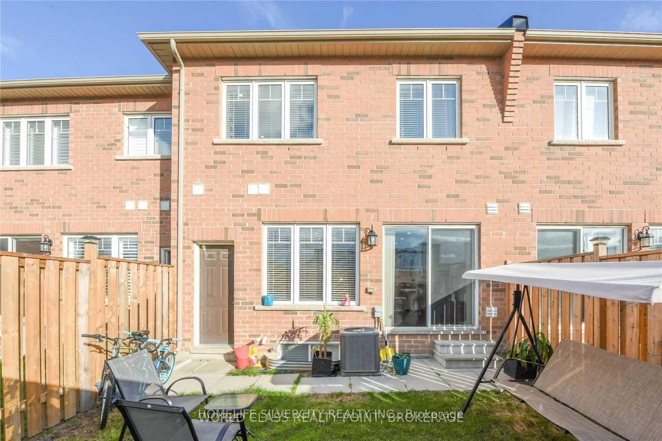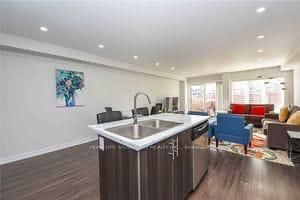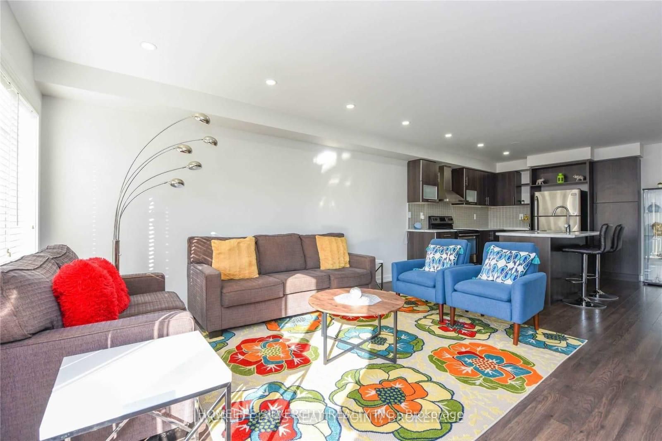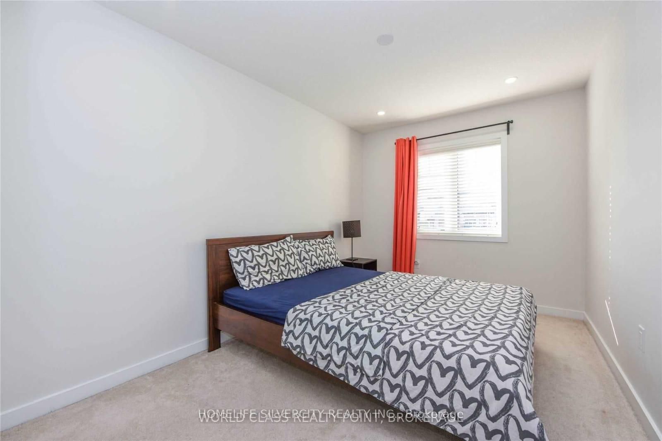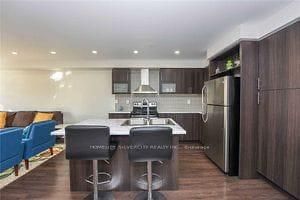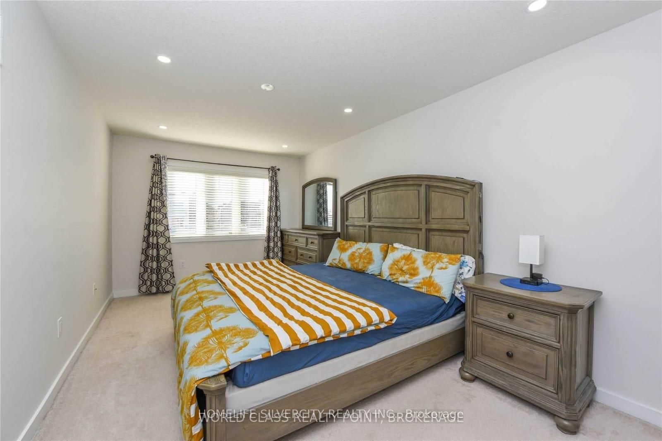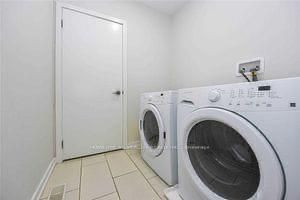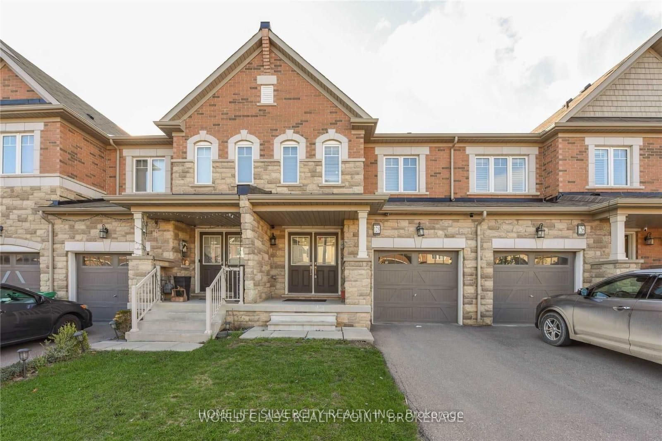
$3,600 /mo
Listed by HOMELIFE SILVERCITY REALTY INC.
Att/Row/Townhouse•MLS #W11964230•New
Room Details
| Room | Features | Level |
|---|---|---|
Dining Room 5.01 × 4.66 m | LaminateCombined w/LivingW/O To Deck | Main |
Living Room 5.01 × 4.66 m | LaminateCombined w/DiningW/O To Deck | Main |
Kitchen 4.66 × 3.13 m | LaminateStainless Steel ApplModern Kitchen | Main |
Primary Bedroom 5.14 × 3.03 m | Broadloom4 Pc EnsuiteWalk-In Closet(s) | Second |
Bedroom 2 3.08 × 3.21 m | BroadloomWindowCloset | Second |
Bedroom 3 2.6 × 3.35 m | BroadloomWindowCloset | Second |
Client Remarks
This bright and beautifully maintained townhouse boasts an open-concept layout with sleek laminated flooring throughout. The modern kitchen features stainless steel appliances, perfect for culinary enthusiasts. A fully finished basement includes a luxurious 4-piece bath, adding extra comfort and versatility.
About This Property
128 Baffin Crescent, Brampton, L7A 0C7
Home Overview
Basic Information
Walk around the neighborhood
128 Baffin Crescent, Brampton, L7A 0C7
Shally Shi
Sales Representative, Dolphin Realty Inc
English, Mandarin
Residential ResaleProperty ManagementPre Construction
 Walk Score for 128 Baffin Crescent
Walk Score for 128 Baffin Crescent

Book a Showing
Tour this home with Shally
Frequently Asked Questions
Can't find what you're looking for? Contact our support team for more information.
Check out 100+ listings near this property. Listings updated daily
See the Latest Listings by Cities
1500+ home for sale in Ontario

Looking for Your Perfect Home?
Let us help you find the perfect home that matches your lifestyle
