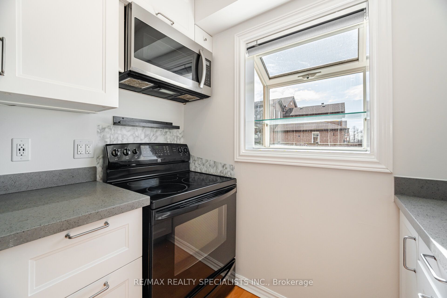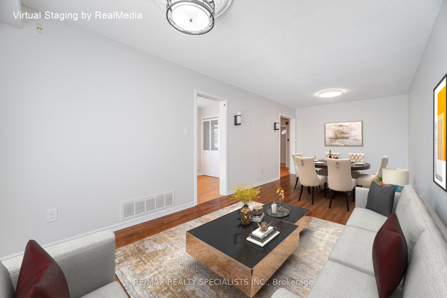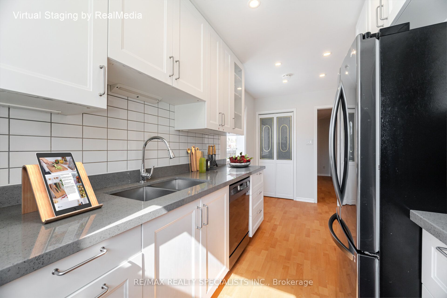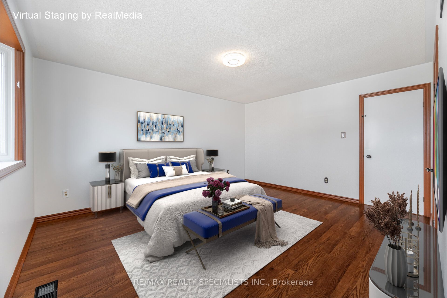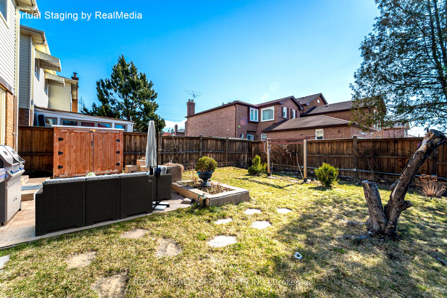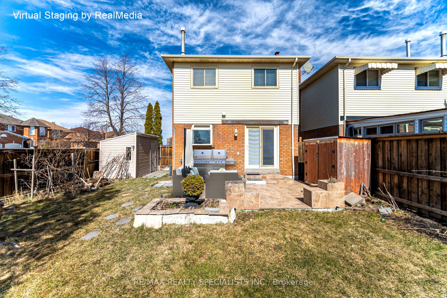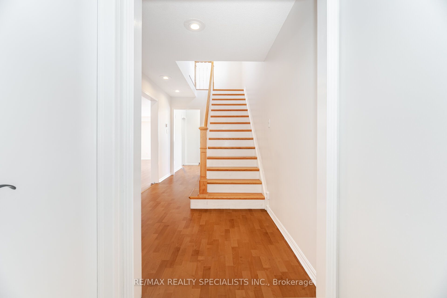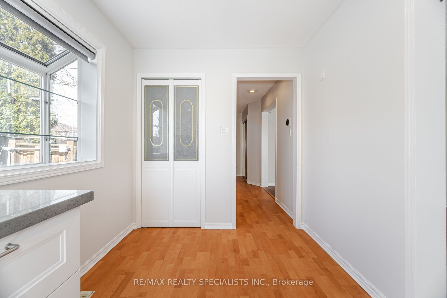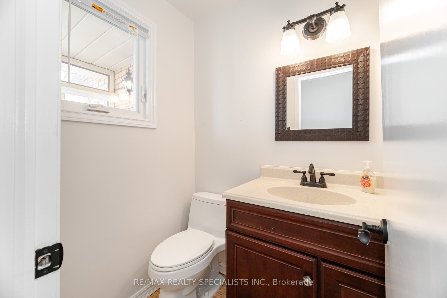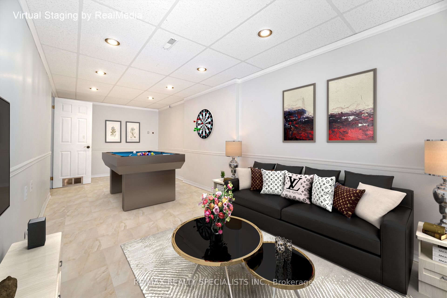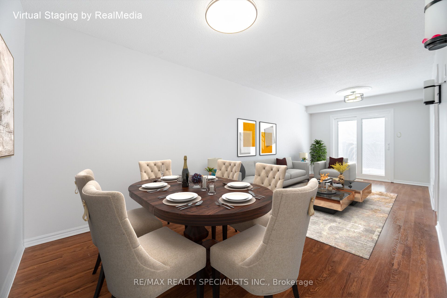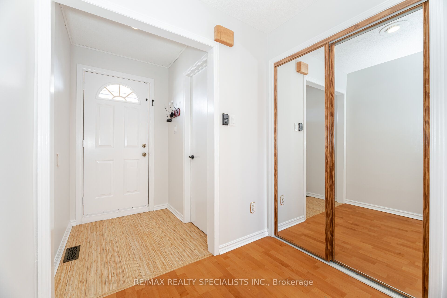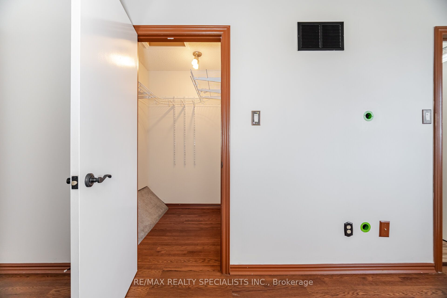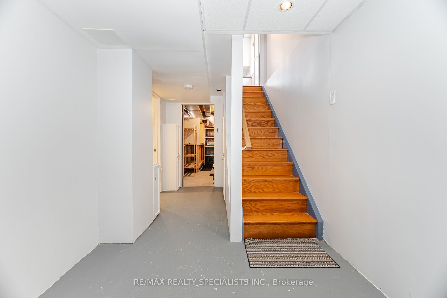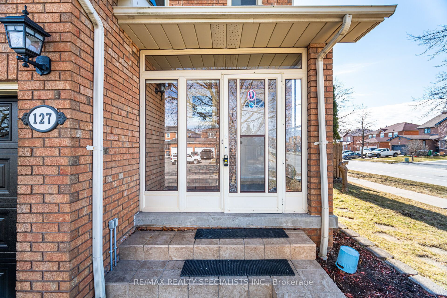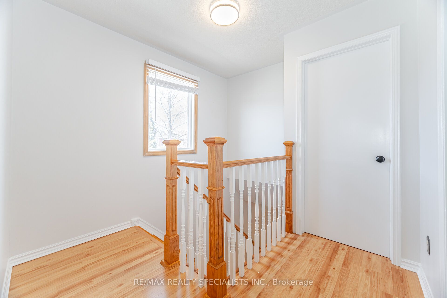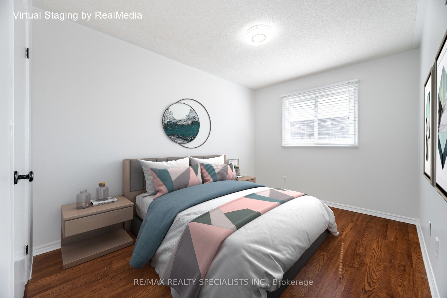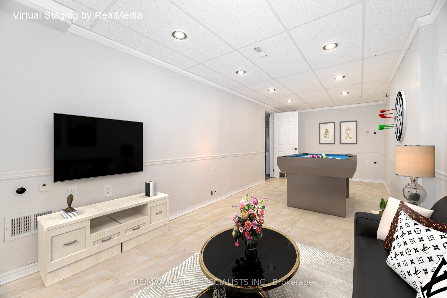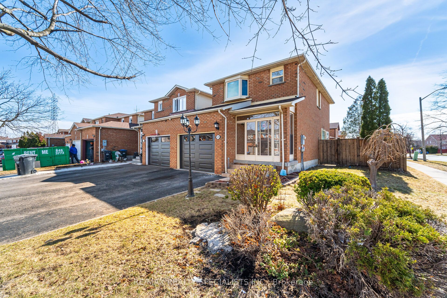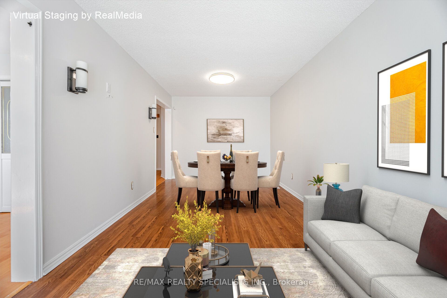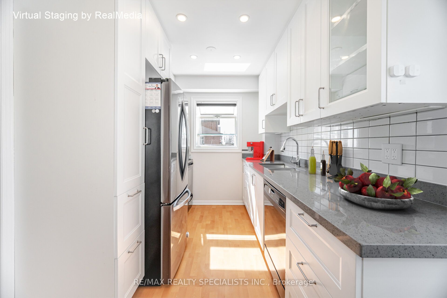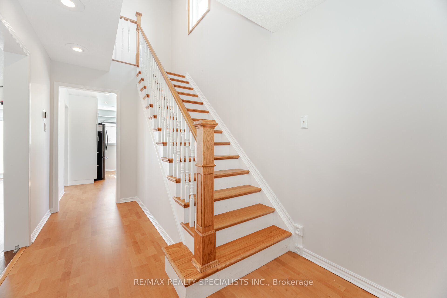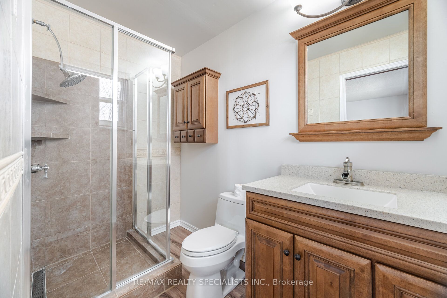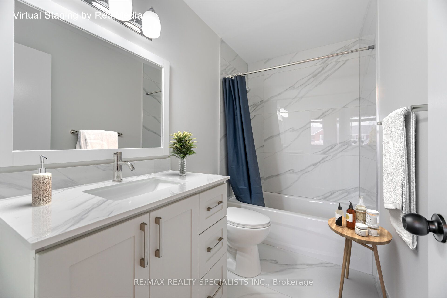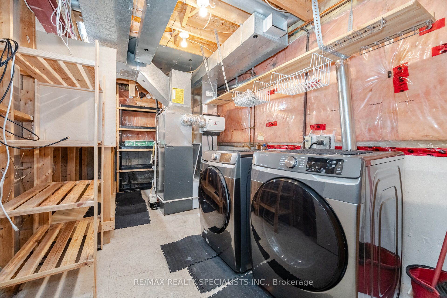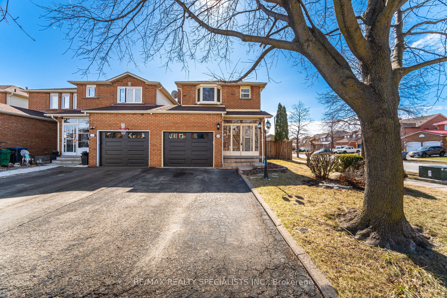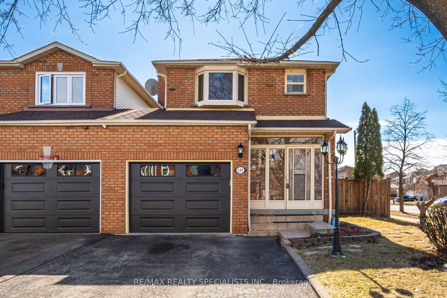
$849,777
Est. Payment
$3,246/mo*
*Based on 20% down, 4% interest, 30-year term
Listed by RE/MAX REALTY SPECIALISTS INC.
Att/Row/Townhouse•MLS #W12056212•New
Price comparison with similar homes in Brampton
Compared to 86 similar homes
-1.1% Lower↓
Market Avg. of (86 similar homes)
$859,102
Note * Price comparison is based on the similar properties listed in the area and may not be accurate. Consult licences real estate agent for accurate comparison
Room Details
| Room | Features | Level |
|---|---|---|
Living Room 7.28 × 2.96 m | Main | |
Dining Room 3.87 × 2.96 m | Combined w/LivingW/O To Yard | Main |
Kitchen 4.66 × 2.3 m | Quartz CounterBacksplash | Main |
Primary Bedroom 3.8 × 4.66 m | Ensuite BathWalk-In Closet(s) | Second |
Bedroom 2 2.71 × 4.5 m | Overlooks BackyardWindow | Second |
Bedroom 3 2.65 × 2.96 m | Overlooks BackyardWindow | Second |
Client Remarks
Linked Home As per MPAC, Welcome to 127 Tulip Dr, Brampton a beautifully maintained end-unit link home, connected only by the garage. Located in a prime neighborhood near Hwy 407, Hwy 10, and all essential amenities, this move-in-ready home is a true standout! From the moment you step inside the enclosed front porch, you'll be captivated by the bright and inviting open-concept layout. The living and dining area, enhanced with elegant French louver doors and built-in features, creates the perfect setting for both relaxation and entertaining. The modern kitchen is a chefs dream, boasting quartz countertops, stainless steel appliances, and convenient pull-out drawers. Step through the garden doors to a fully fenced backyard oasis, ideal for summer gatherings and quiet evenings under the stars. Upstairs, the primary suite is a retreat of its own, complete with a walk-in closet and a beautiful ensuite. Two additional bedrooms overlook the backyard, offering comfort and tranquility. The finished basement extends the living space with a spacious recreation room, laundry area, and ample storage. Outside, the large side and backyard are beautifully landscaped with lush perennials, a garden shed, and charming dimmer lighting and pot lights that enhance the ambiance. With no carpet throughout and recent updates including the roof, A/C, furnace, windows, kitchen, and basement stairs (all within the last 10 years) this home is the perfect blend of style, comfort, and modern convenience.Come see it for yourself this is a home you don't want to miss!
About This Property
127 Tulip Drive, Brampton, L6Y 3X6
Home Overview
Basic Information
Walk around the neighborhood
127 Tulip Drive, Brampton, L6Y 3X6
Shally Shi
Sales Representative, Dolphin Realty Inc
English, Mandarin
Residential ResaleProperty ManagementPre Construction
Mortgage Information
Estimated Payment
$0 Principal and Interest
 Walk Score for 127 Tulip Drive
Walk Score for 127 Tulip Drive

Book a Showing
Tour this home with Shally
Frequently Asked Questions
Can't find what you're looking for? Contact our support team for more information.
Check out 100+ listings near this property. Listings updated daily
See the Latest Listings by Cities
1500+ home for sale in Ontario

Looking for Your Perfect Home?
Let us help you find the perfect home that matches your lifestyle
