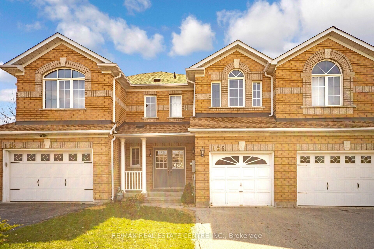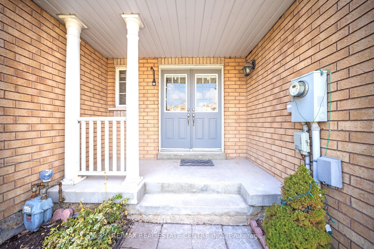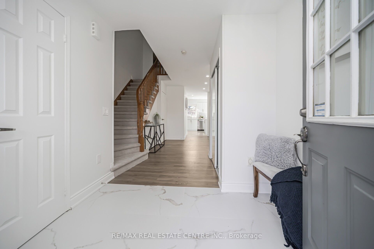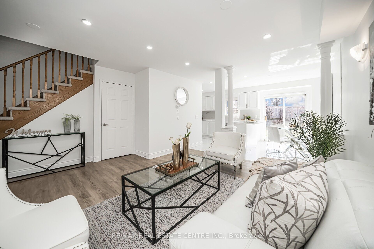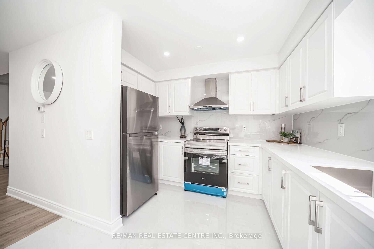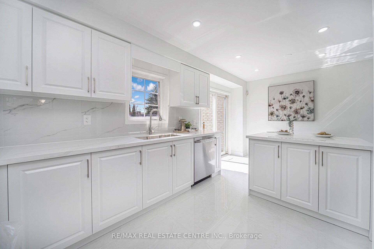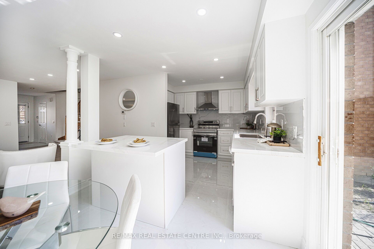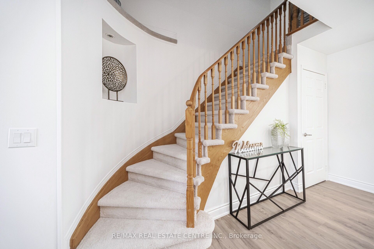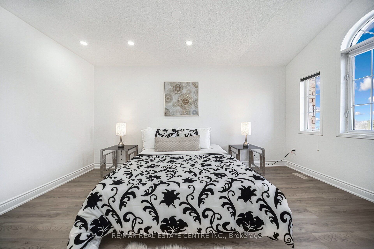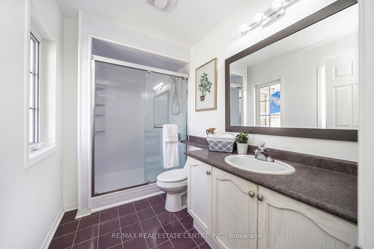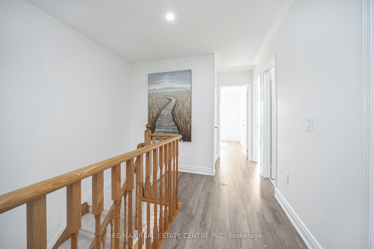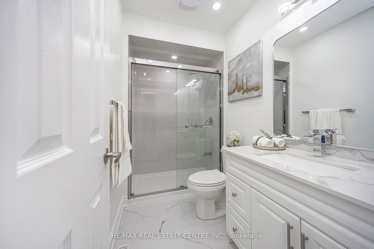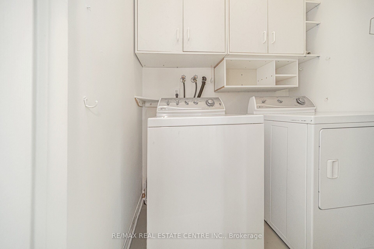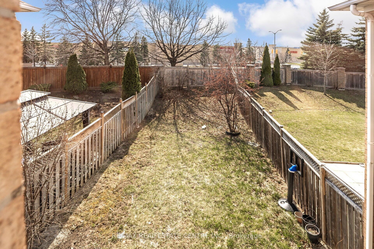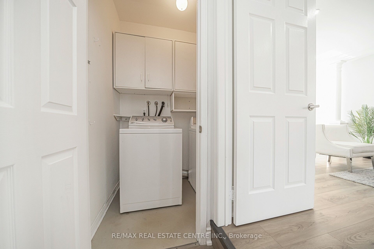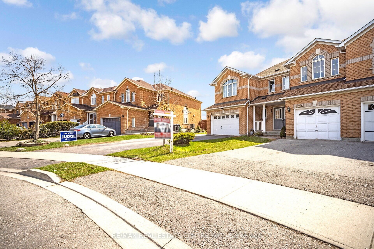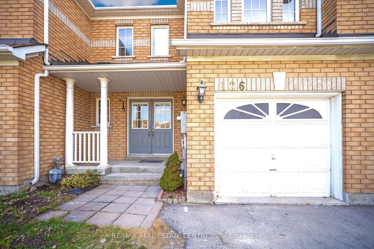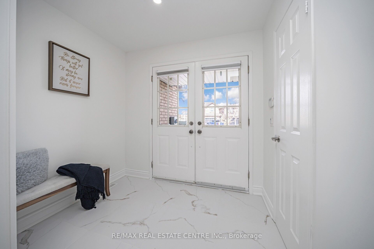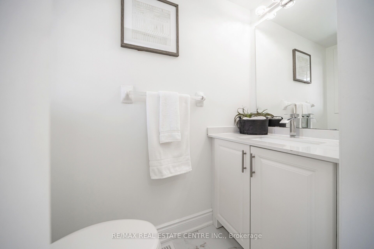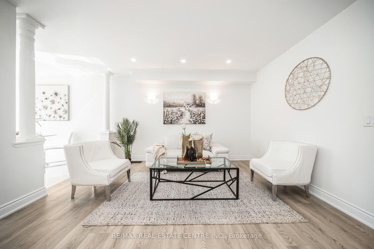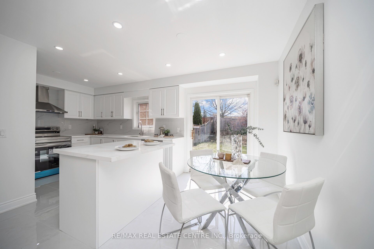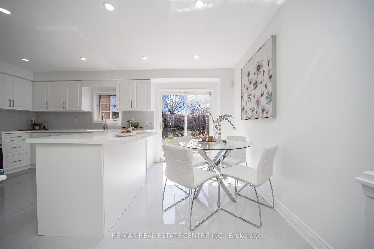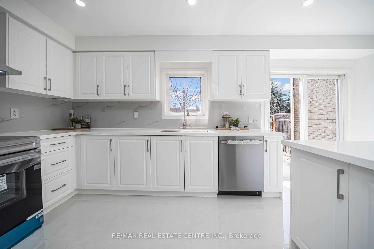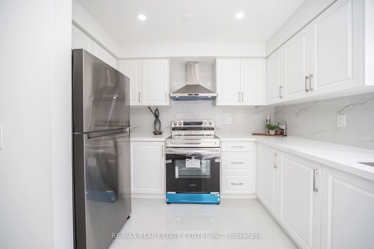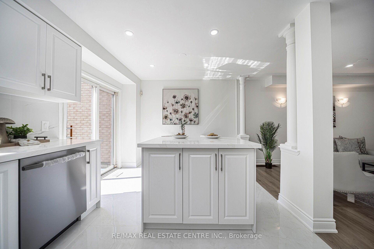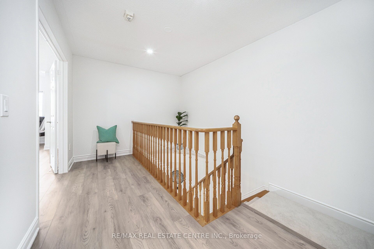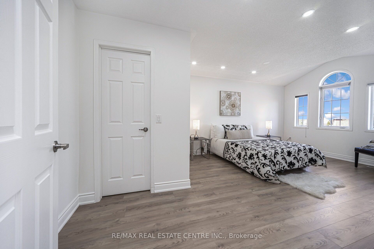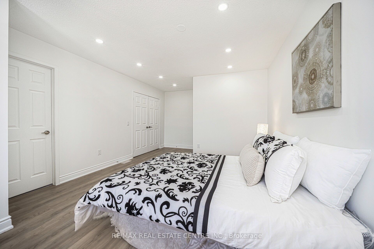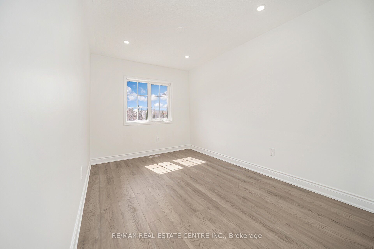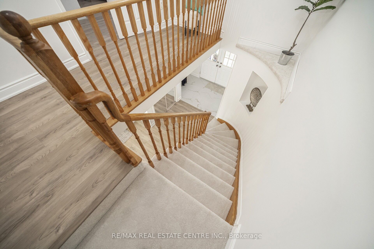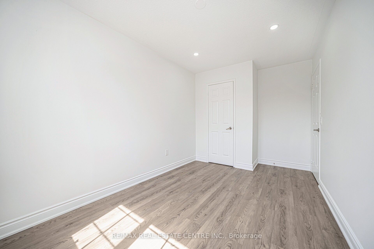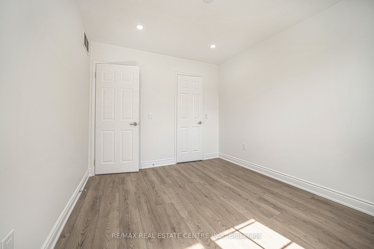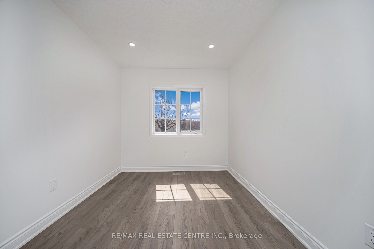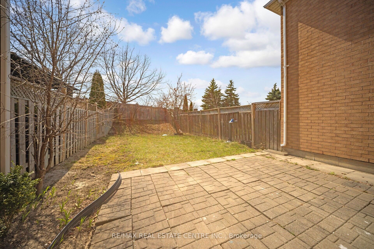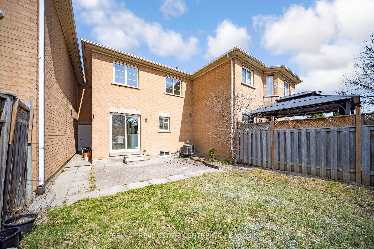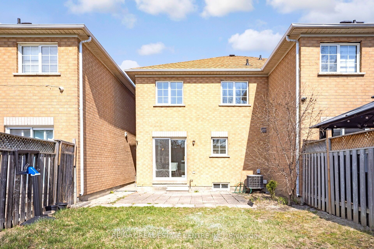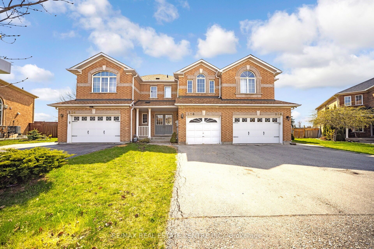
$2,900 /mo
Listed by RE/MAX REAL ESTATE CENTRE INC.
Att/Row/Townhouse•MLS #W12195975•New
Room Details
| Room | Features | Level |
|---|---|---|
Living Room 3.96 × 3.63 m | Pot LightsLaminate | Main |
Kitchen 3.1 × 2.93 m | Ceramic FloorQuartz CounterBacksplash | Main |
Primary Bedroom 4.57 × 3.72 m | Walk-In Closet(s)3 Pc EnsuiteWindow | Second |
Bedroom 2 3.63 × 2.93 m | ClosetWindowPot Lights | Second |
Bedroom 3 3.66 × 2.53 m | ClosetWindowPot Lights | Second |
Client Remarks
For Lease! Recent Renos & Upgrades! 3-Bed, 3-Bath 2-Storey Townhouse Just A 3-Min Walk To Trinity Commons! Features Double-Door Entry, Fresh Paint, Modern Pot Lights, Spacious Living/Dining Area, And A Newly Renovated Kitchen W/ Quartz Counters, Backsplash, S/S Sink & Brand New Appliances (Stove, Dishwasher, Hood Fan). Main Floor Laundry & Updated Powder Room. Upstairs Offers A Large Primary Bedroom With Walk-In Closet & 3-Pc Ensuite, 2 Additional Bedrooms & A Fully Updated Main Bath. Enjoy A Private, Fully Fenced Backyard With No Rear Neighbors. New Staircase Carpet, Tasteful Upgrades Throughout. Move-In Ready In A High-Demand Area Close To Shopping, Transit & More! For Immediate Occupancy!! No Pets, No Smoking!!
About This Property
126 Sandyshores Drive, Brampton, L6R 2M3
Home Overview
Basic Information
Walk around the neighborhood
126 Sandyshores Drive, Brampton, L6R 2M3
Shally Shi
Sales Representative, Dolphin Realty Inc
English, Mandarin
Residential ResaleProperty ManagementPre Construction
 Walk Score for 126 Sandyshores Drive
Walk Score for 126 Sandyshores Drive

Book a Showing
Tour this home with Shally
Frequently Asked Questions
Can't find what you're looking for? Contact our support team for more information.
See the Latest Listings by Cities
1500+ home for sale in Ontario

Looking for Your Perfect Home?
Let us help you find the perfect home that matches your lifestyle
