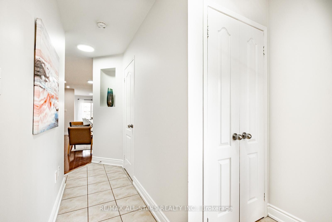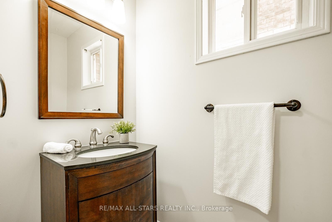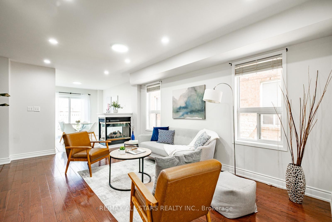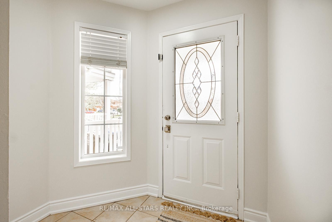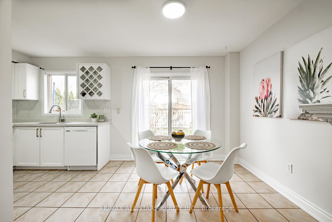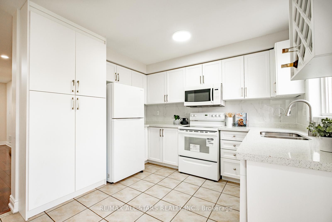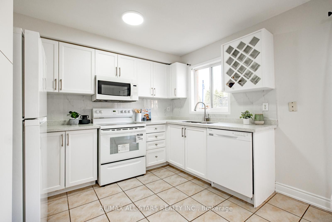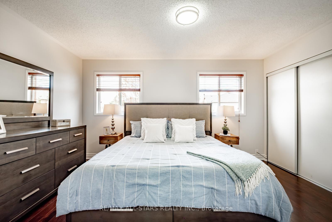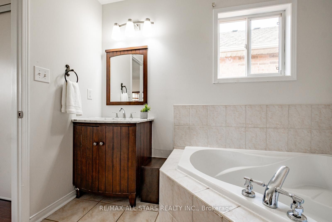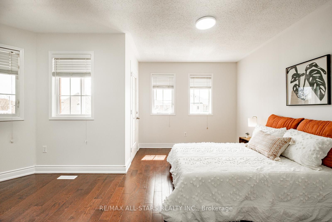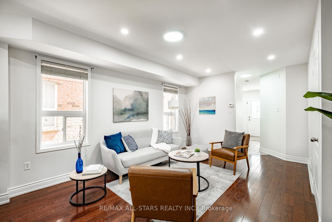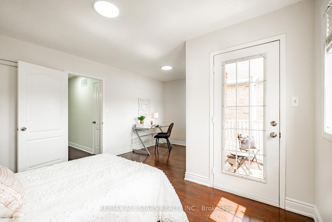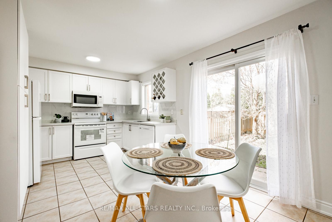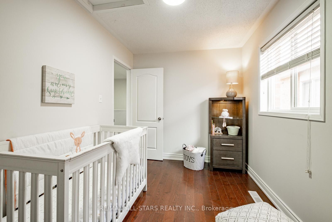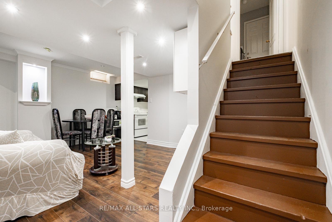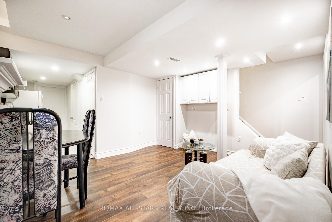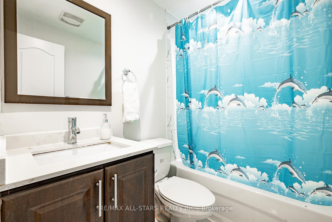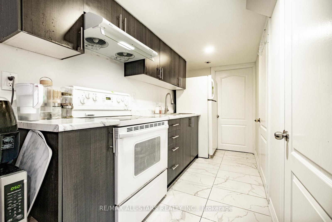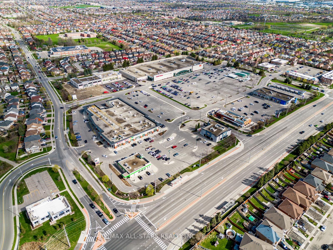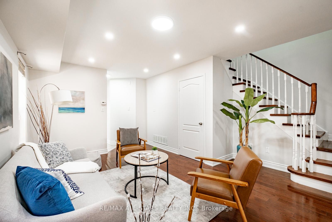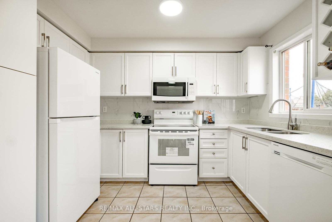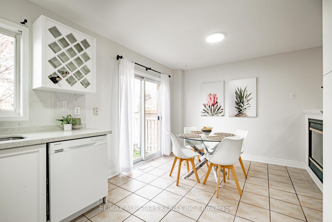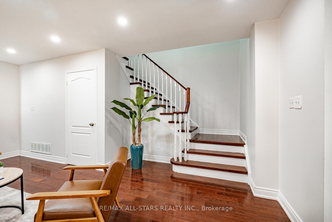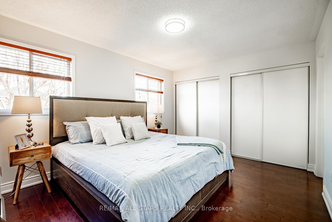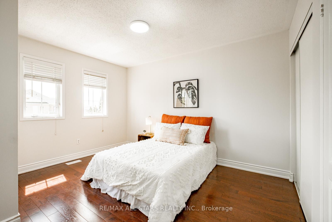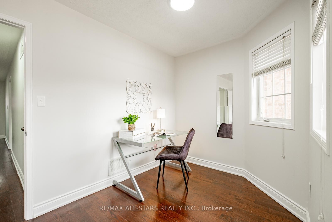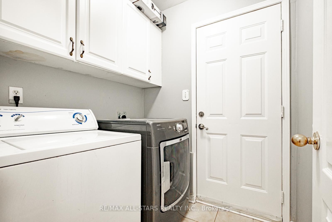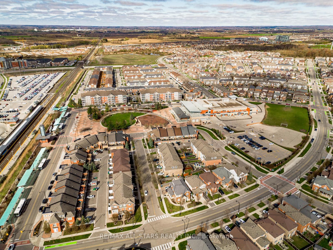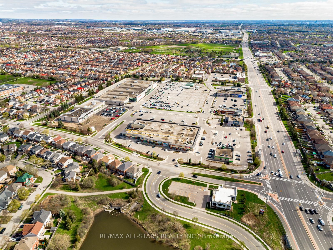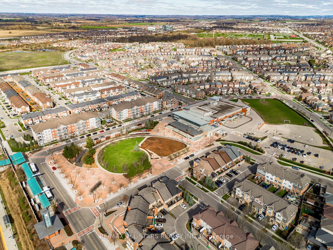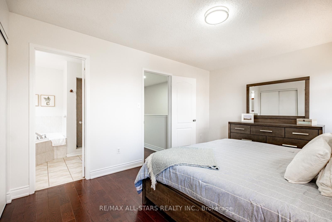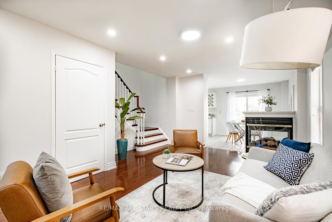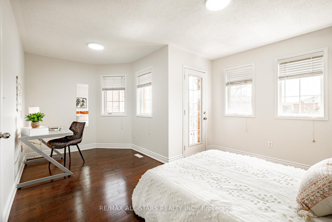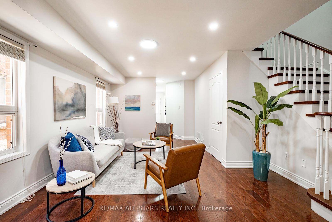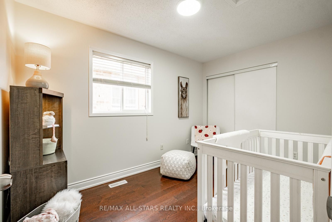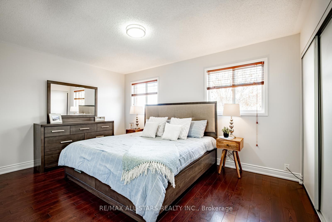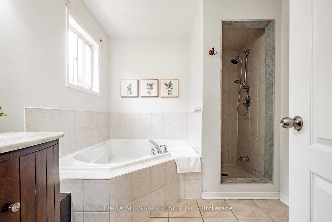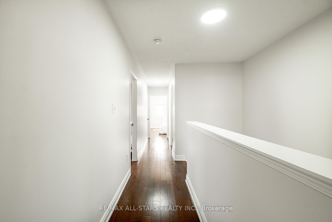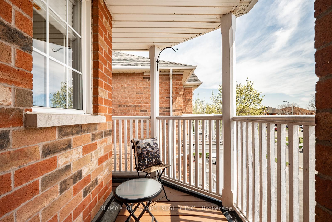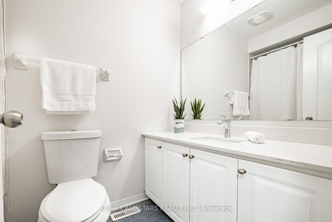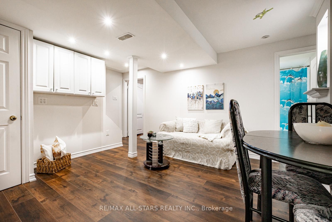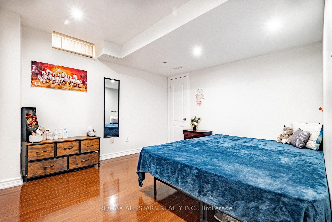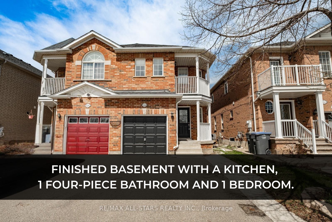
$949,999
Est. Payment
$3,628/mo*
*Based on 20% down, 4% interest, 30-year term
Listed by RE/MAX ALL-STARS REALTY INC.
Semi-Detached •MLS #W12117824•New
Price comparison with similar homes in Brampton
Compared to 71 similar homes
0.8% Higher↑
Market Avg. of (71 similar homes)
$942,511
Note * Price comparison is based on the similar properties listed in the area and may not be accurate. Consult licences real estate agent for accurate comparison
Room Details
| Room | Features | Level |
|---|---|---|
Living Room 5.75 × 3.9 m | Hardwood FloorPot Lights2 Way Fireplace | Main |
Kitchen 5.17 × 3 m | Tile FloorModern KitchenW/O To Yard | Main |
Primary Bedroom 4.49 × 3.32 m | Hardwood Floor4 Pc EnsuiteDouble Closet | Second |
Bedroom 2 6.26 × 5.35 m | Hardwood FloorCombined w/SittingW/O To Balcony | Second |
Bedroom 3 3.63 × 2.42 m | Hardwood FloorClosetLarge Window | Second |
Kitchen 3.54 × 1.65 m | Ceramic FloorModern Kitchen | Basement |
Client Remarks
A spacious semi-detached home in the sought-after Fletchers Meadow neighbourhood. This 3+1 bedroom, 4-bathroom home offers parking for three and approximately 2,300 sq ft of finished living space. Hardwood floors run through the main and upper levels, with updated lighting and fresh paint throughout move-in ready! Step into a bright, open-concept layout designed for both comfort and entertaining. The seamless flow between rooms creates a welcoming, airy atmosphere. The eat-in kitchen features quartz countertops, a new pantry, and a walkout to a large backyard with a beautiful mature maple tree perfect for summer shade and outdoor enjoyment. Upstairs has three well-sized bedrooms. The primary suite includes a soaker tub, walk-in shower, and a full wall of closet space. The middle room is ideal for a nursery, office, or guest room. The front bedroom features a balcony overlooking Lake Louise Parkette a great spot for morning coffee. The main bath has a new quartz vanity and fixtures. The fully finished basement includes a kitchen, a 4-piece bathroom, and one bedroom with separate access through the garage. Located in family-friendly Fletchers Meadow, close to Mount Pleasant GO, schools, parks, shops, and daily essentials everything you need just minutes away. Fletchers Meadow offers a vibrant community and recreational options, making it an ideal place to call home.
About This Property
126 Lake Louise Drive, Brampton, L6X 4Z8
Home Overview
Basic Information
Walk around the neighborhood
126 Lake Louise Drive, Brampton, L6X 4Z8
Shally Shi
Sales Representative, Dolphin Realty Inc
English, Mandarin
Residential ResaleProperty ManagementPre Construction
Mortgage Information
Estimated Payment
$0 Principal and Interest
 Walk Score for 126 Lake Louise Drive
Walk Score for 126 Lake Louise Drive

Book a Showing
Tour this home with Shally
Frequently Asked Questions
Can't find what you're looking for? Contact our support team for more information.
See the Latest Listings by Cities
1500+ home for sale in Ontario

Looking for Your Perfect Home?
Let us help you find the perfect home that matches your lifestyle

