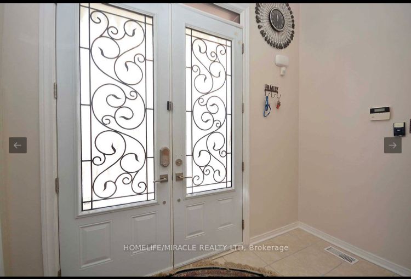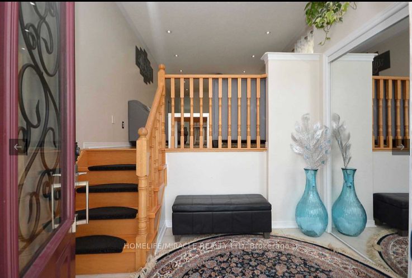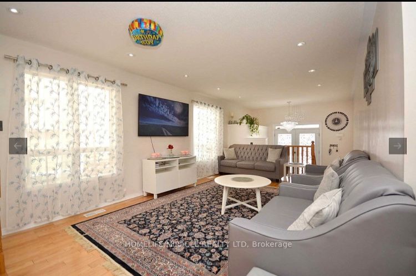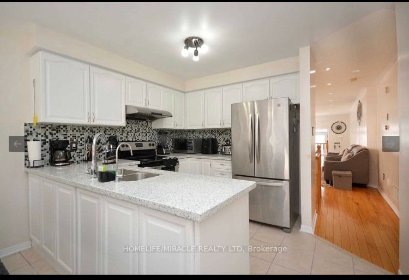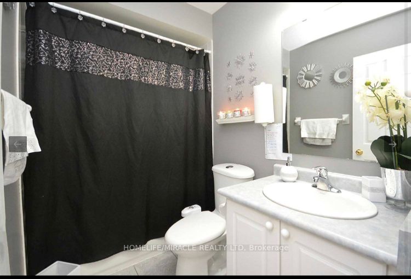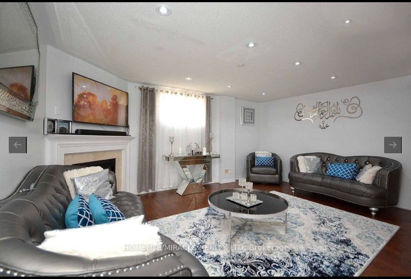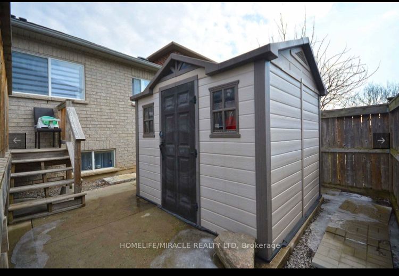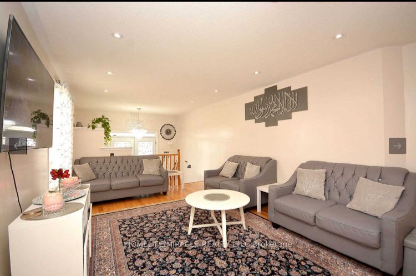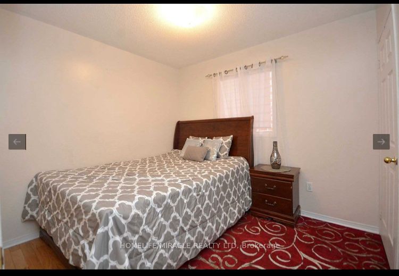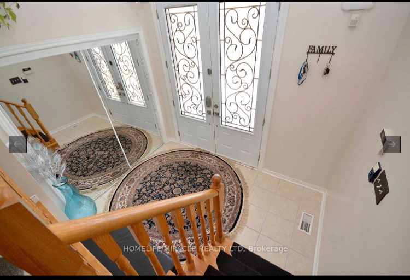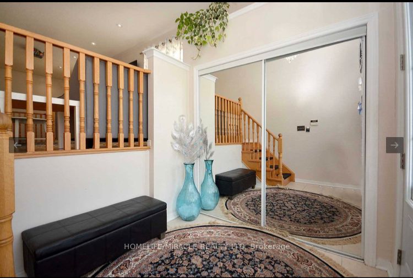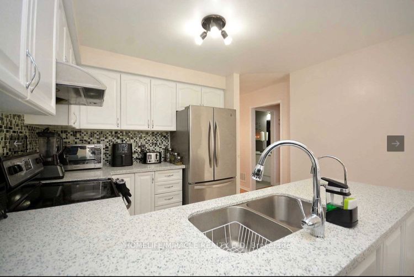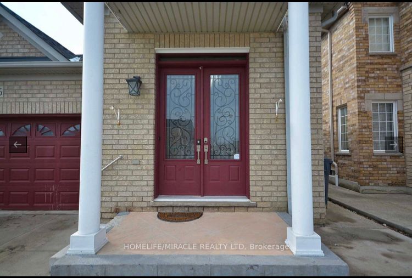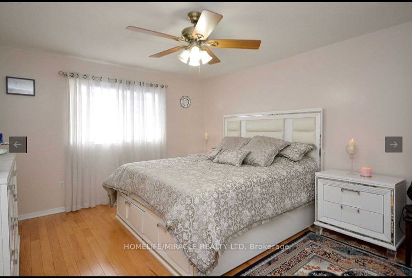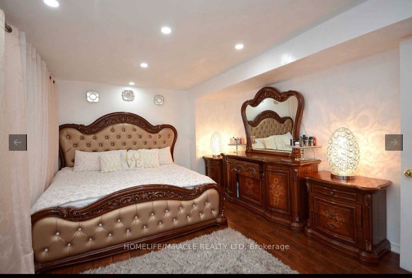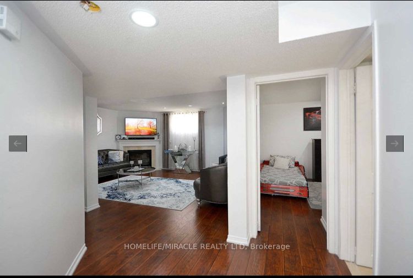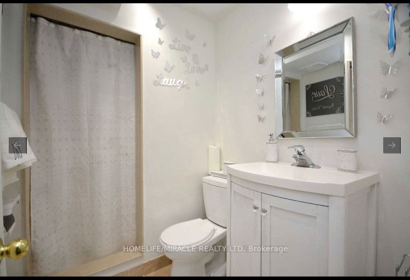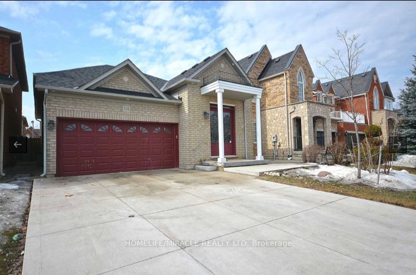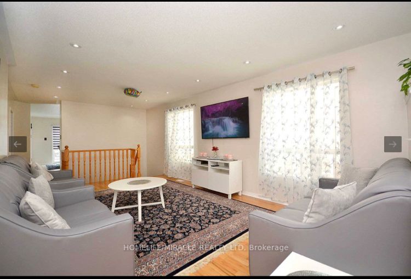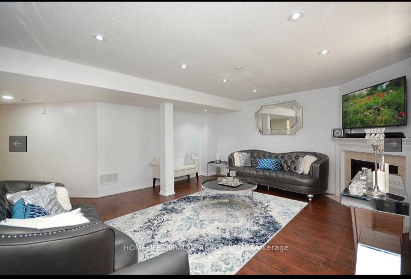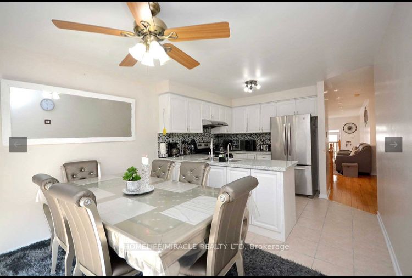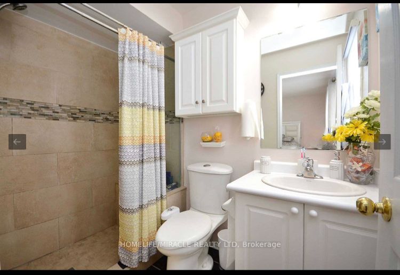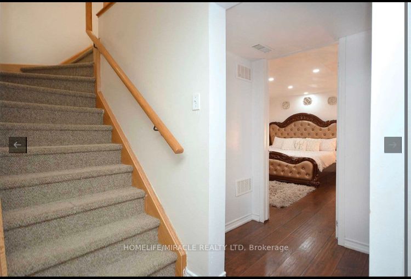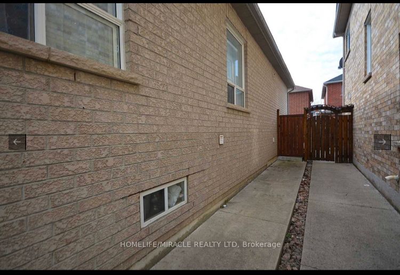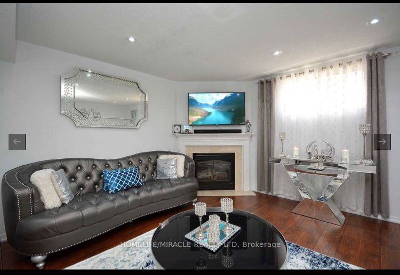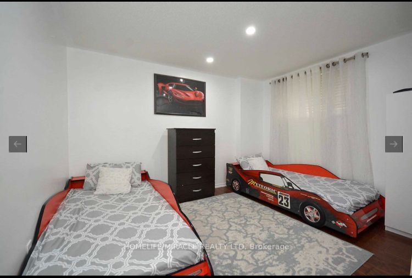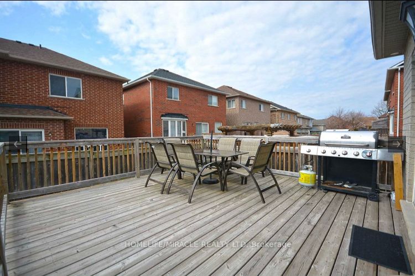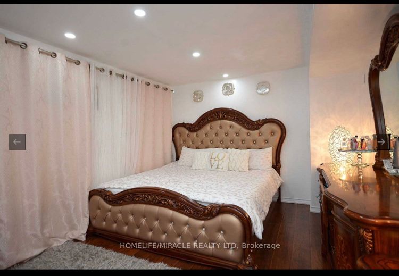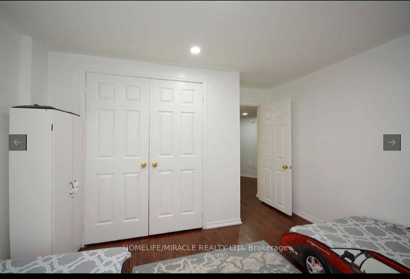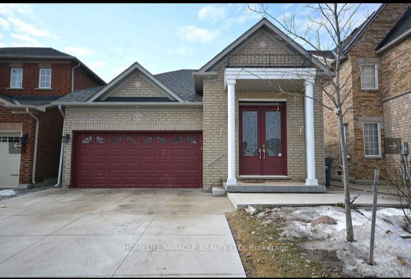
$1,248,000
Est. Payment
$4,767/mo*
*Based on 20% down, 4% interest, 30-year term
Listed by HOMELIFE/MIRACLE REALTY LTD
Detached•MLS #W12000776•New
Price comparison with similar homes in Brampton
Compared to 162 similar homes
10.9% Higher↑
Market Avg. of (162 similar homes)
$1,125,515
Note * Price comparison is based on the similar properties listed in the area and may not be accurate. Consult licences real estate agent for accurate comparison
Room Details
| Room | Features | Level |
|---|---|---|
Living Room 6.51 × 3.6 m | Hardwood FloorCombined w/Dining | Main |
Dining Room 6.51 × 3.6 m | Hardwood FloorCombined w/Living | Main |
Kitchen 5.49 × 3.51 m | Eat-in KitchenFamily Size Kitchen | Main |
Primary Bedroom 4.53 × 3.92 m | 4 Pc EnsuiteHardwood Floor | Main |
Bedroom 2 3 × 3.02 m | WindowHardwood Floor | Main |
Bedroom 3 3.3 × 2.9 m | Lower |
Client Remarks
Well-Kept Clean 2+2 Beds 3 Full Bath Raised Bungalow In Very Desirable Location. Liv/Dining Comb, Large Eat-In Kitchen With Breakfast Bar And W/O To Fully Fenced Bk Yard And Wooden Deck. Master With 4Pc En-Suite And A Walk-In Closet, Lower Level Boasts A Family Rm With Gas Fireplace, 3rd/4th Good Size Bedrooms And 4 Pc Bath. Large Above Grade Windows. Home Is Close To Schools, Shopping And Transit. Go Train Station Minutes Away. Won't Last Long!!
About This Property
126 Edenbrook Hill Drive, Brampton, L7A 2R2
Home Overview
Basic Information
Walk around the neighborhood
126 Edenbrook Hill Drive, Brampton, L7A 2R2
Shally Shi
Sales Representative, Dolphin Realty Inc
English, Mandarin
Residential ResaleProperty ManagementPre Construction
Mortgage Information
Estimated Payment
$0 Principal and Interest
 Walk Score for 126 Edenbrook Hill Drive
Walk Score for 126 Edenbrook Hill Drive

Book a Showing
Tour this home with Shally
Frequently Asked Questions
Can't find what you're looking for? Contact our support team for more information.
See the Latest Listings by Cities
1500+ home for sale in Ontario

Looking for Your Perfect Home?
Let us help you find the perfect home that matches your lifestyle
