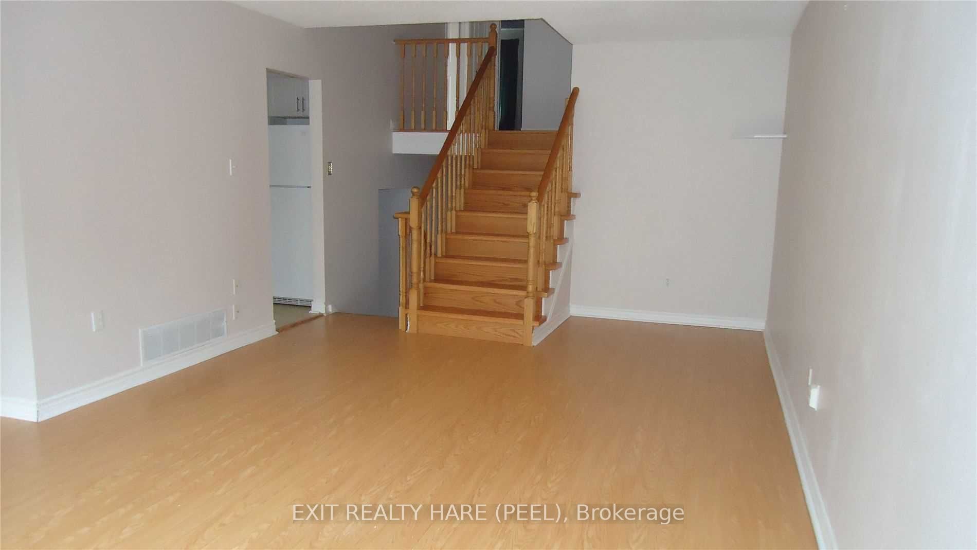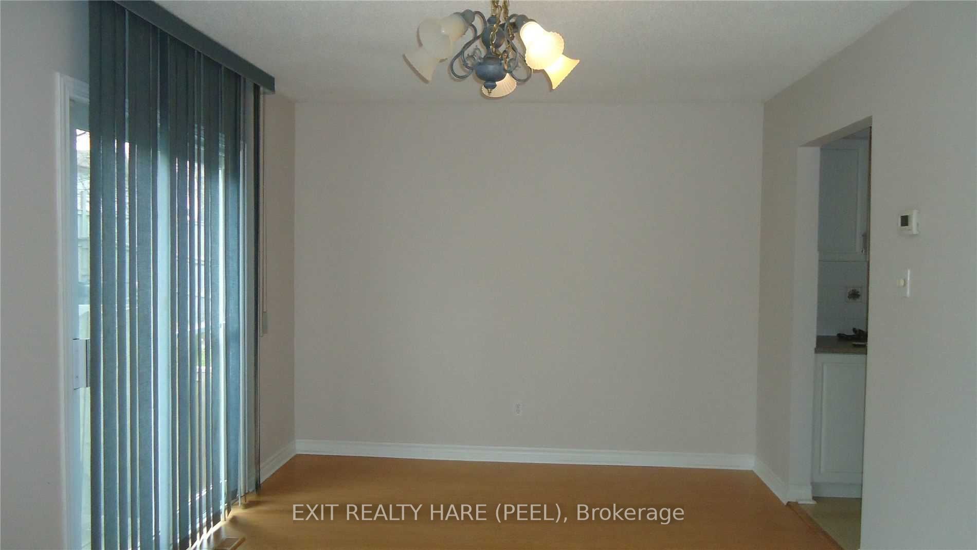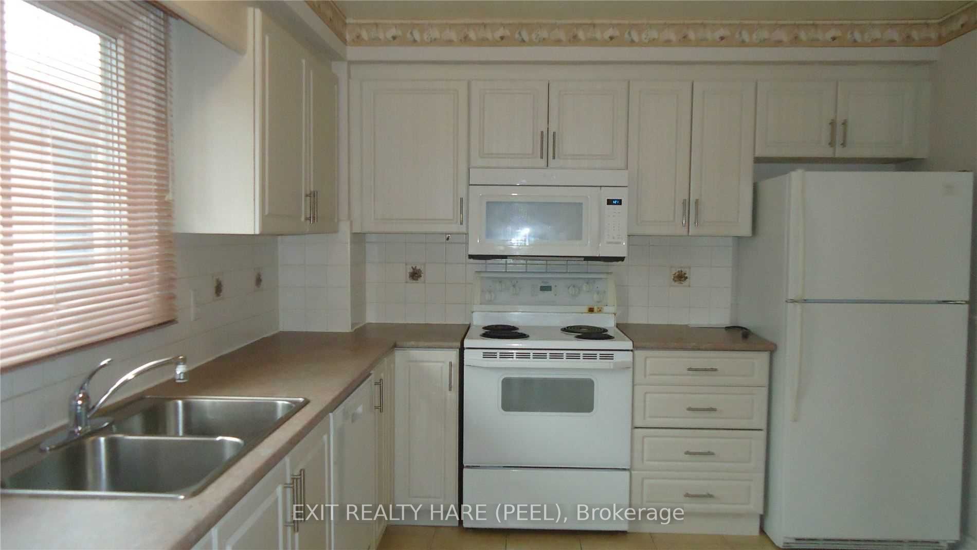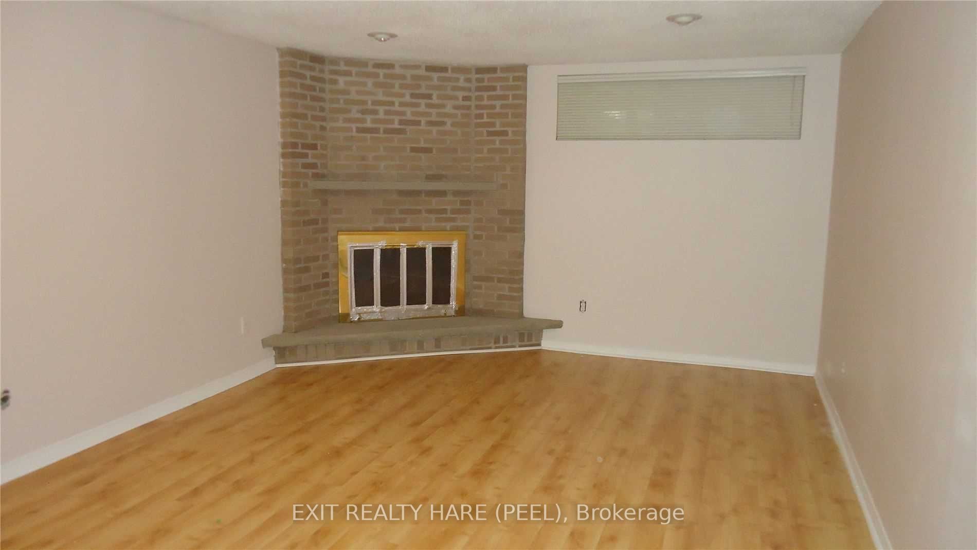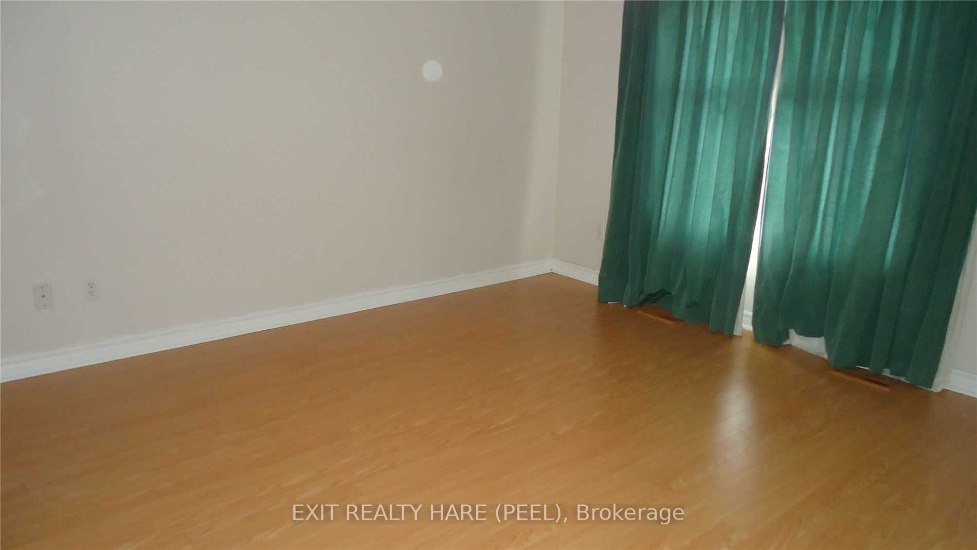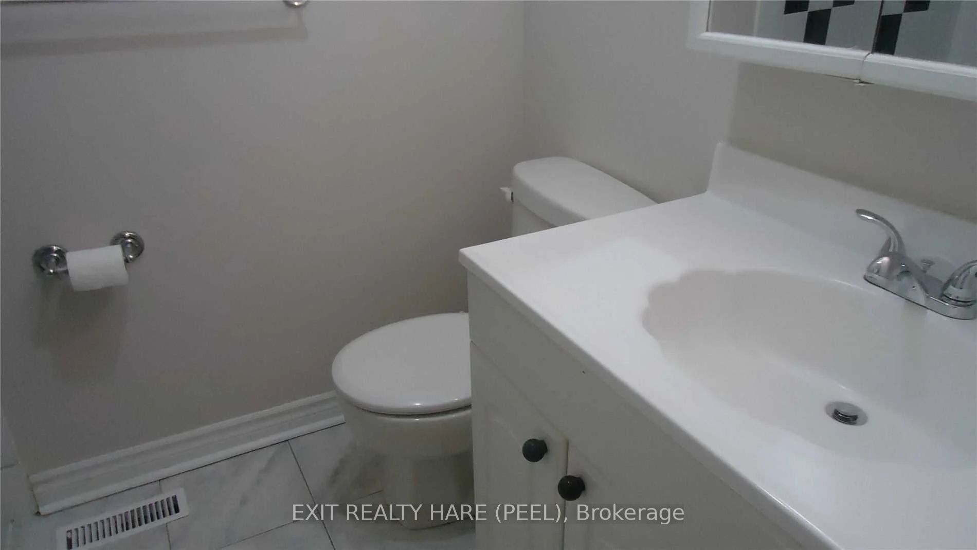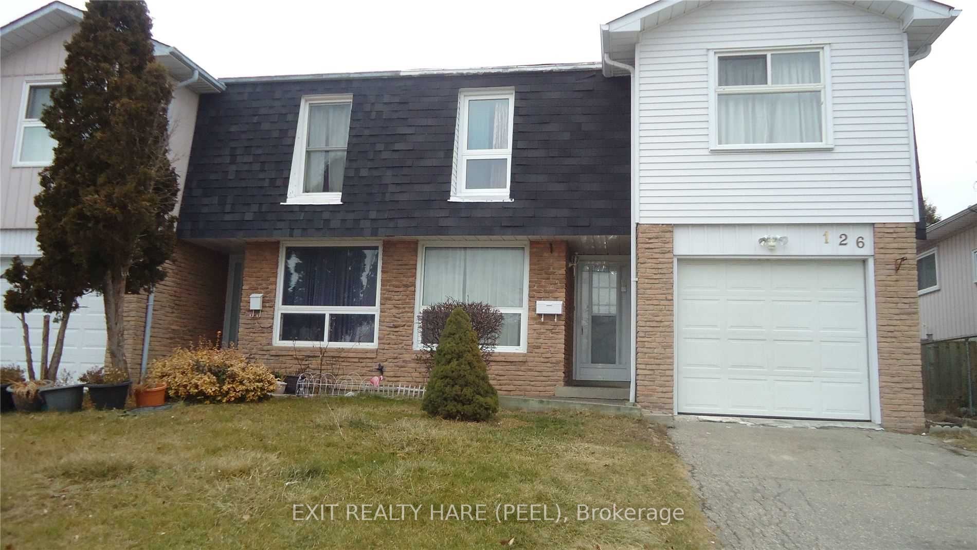
$3,200 /mo
Listed by EXIT REALTY HARE (PEEL)
Semi-Detached •MLS #W12156396•New
Room Details
| Room | Features | Level |
|---|---|---|
Kitchen 3.65 × 3.15 m | Ceramic FloorEat-in KitchenUpdated | Second |
Living Room 6.9 × 3.8 m | LaminateLarge Window | Second |
Dining Room 3.3 × 3.15 m | LaminateW/O To Deck | Second |
Primary Bedroom 4.36 × 3.75 m | LaminateWindowCloset | Third |
Bedroom 2 3.85 × 2.55 m | LaminateWindowCloset | Third |
Bedroom 3 3.18 × 2.8 m | LaminateWindowCloset | Third |
Client Remarks
Discover the Perfect Location: This 4-bedroom home is ideally situated near all amenities. Enjoy the convenience of laminate flooring throughout, a main floor bedroom, and a dining room with a walk-out to a private fenced backyard. Relax in the finished rec room featuring a cozy fireplace. Just a short distance from parks, schools, transportation, downtown Brampton, shopping, and highways. Tenant responsible for 100% of utilities (Hydro, Gas, Water). 24 hours notice required.
About This Property
126 Centre Street, Brampton, L6V 2Z3
Home Overview
Basic Information
Walk around the neighborhood
126 Centre Street, Brampton, L6V 2Z3
Shally Shi
Sales Representative, Dolphin Realty Inc
English, Mandarin
Residential ResaleProperty ManagementPre Construction
 Walk Score for 126 Centre Street
Walk Score for 126 Centre Street

Book a Showing
Tour this home with Shally
Frequently Asked Questions
Can't find what you're looking for? Contact our support team for more information.
See the Latest Listings by Cities
1500+ home for sale in Ontario

Looking for Your Perfect Home?
Let us help you find the perfect home that matches your lifestyle
