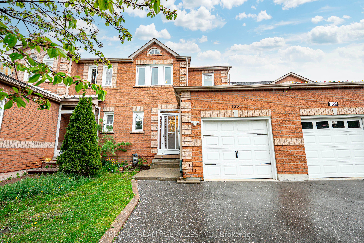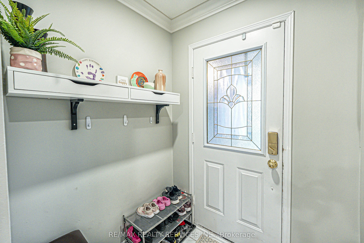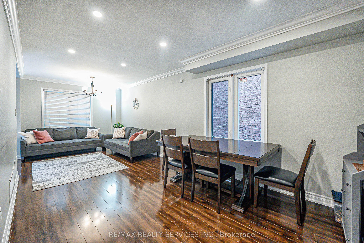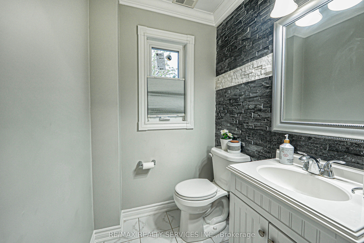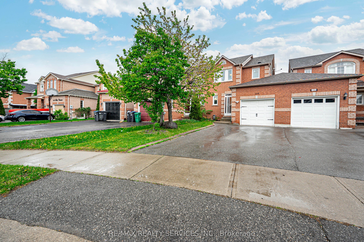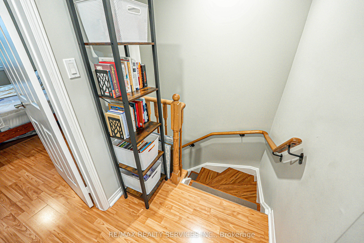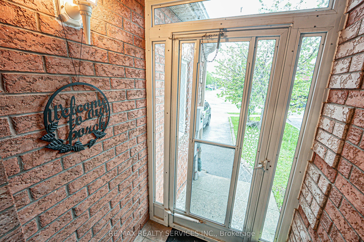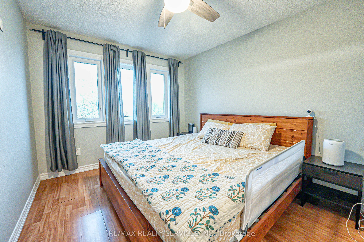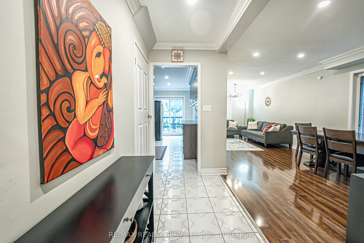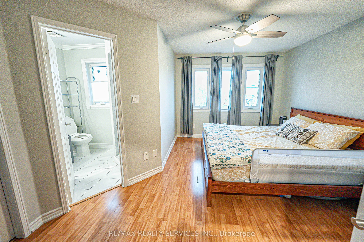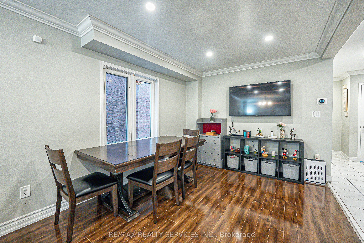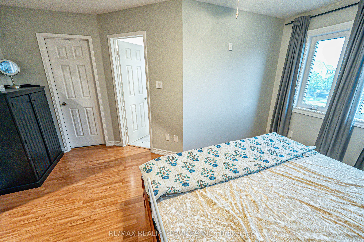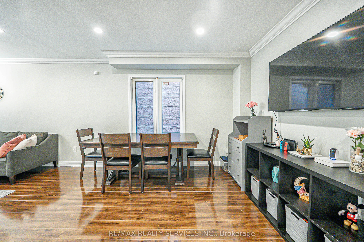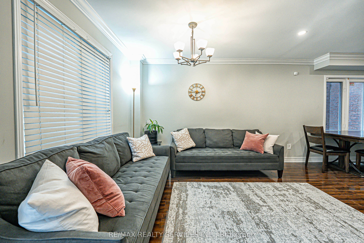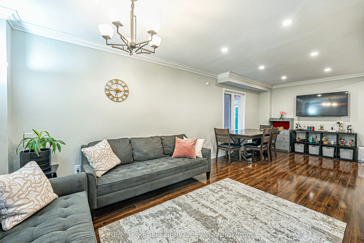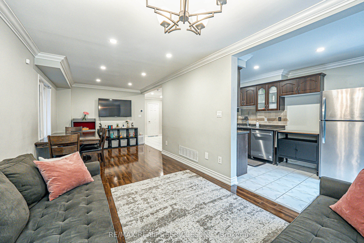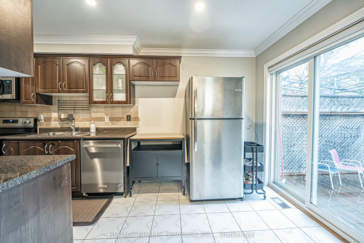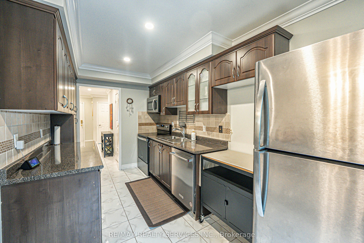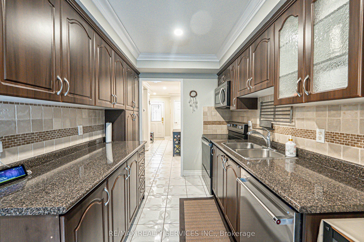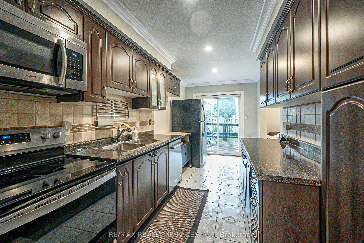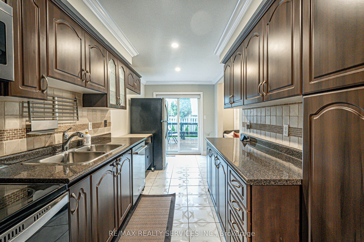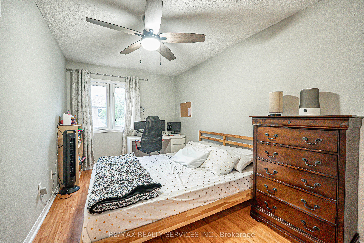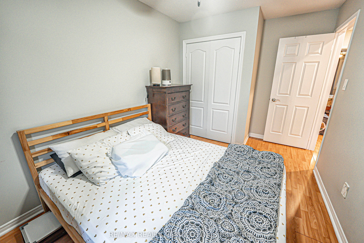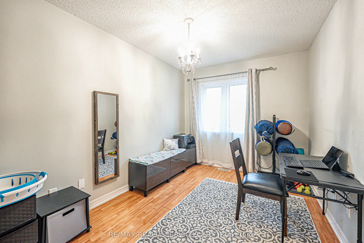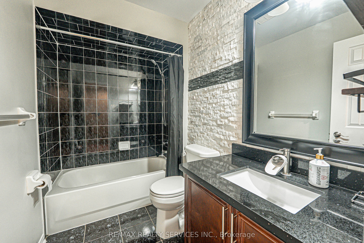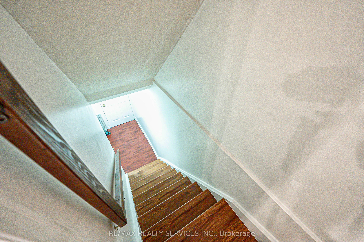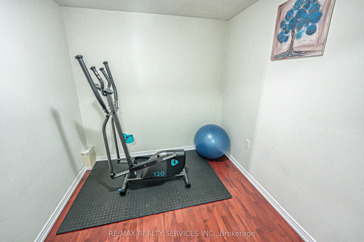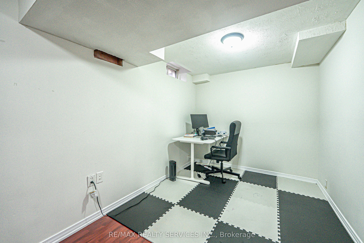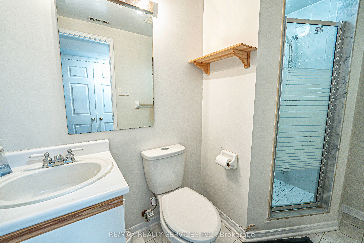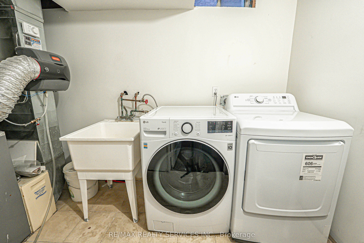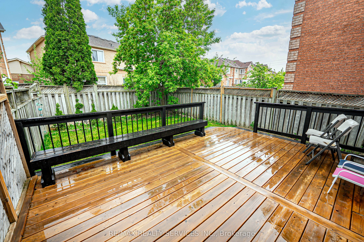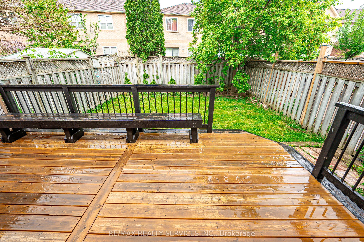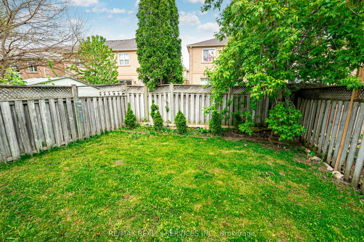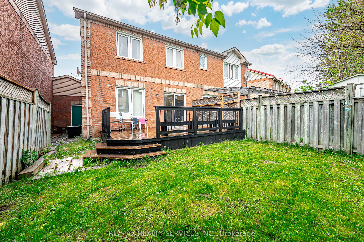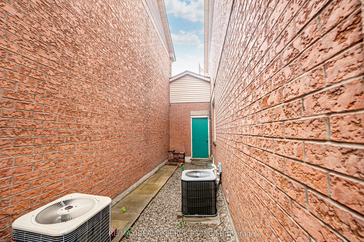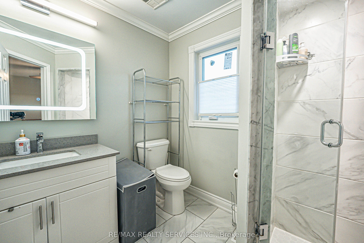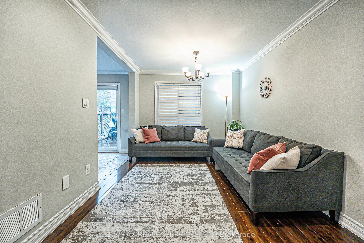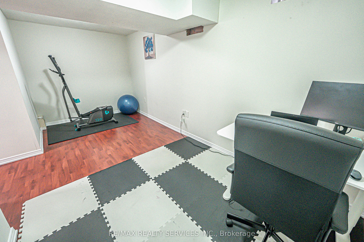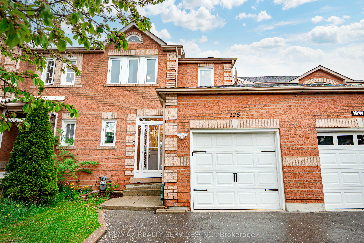
$2,999 /mo
Listed by RE/MAX REALTY SERVICES INC.
Link•MLS #W12170578•Price Change
Room Details
| Room | Features | Level |
|---|---|---|
Living Room 7.25 × 2.77 m | LaminateCombined w/Dining | Main |
Dining Room 7.25 × 2.77 m | LaminateCombined w/Living | Main |
Kitchen 4.94 × 2.38 m | Ceramic FloorW/O To Yard | Main |
Primary Bedroom 4.57 × 3.53 m | 4 Pc EnsuiteLaminateCloset | Second |
Bedroom 2 3.66 × 2.47 m | ClosetWindowLaminate | Second |
Bedroom 3 4.08 × 2.68 m | ClosetWindowLaminate | Second |
Client Remarks
This bright and spacious 3-bedroom, 4-bathroom home offers a perfect blend of comfort and style. The main floor features elegant pot lights throughout, while the kitchen boasts a marble backsplash and upgraded washrooms include granite and quartz countertops with stylish stone veneer walls. The spacious primary bedroom includes a recently renovated ensuite and a large walk-in closet. Step outside to a private backyard oasis featuring a generous deck with ample seating space, surrounded by mature trees ideal for relaxing or entertaining. Major upgrades include a newer A/C (2017), furnace (2017), roof (2020), and driveway (2021). This is a beautifully maintained home.
About This Property
125 Lent Crescent, Brampton, L6Y 5E6
Home Overview
Basic Information
Walk around the neighborhood
125 Lent Crescent, Brampton, L6Y 5E6
Shally Shi
Sales Representative, Dolphin Realty Inc
English, Mandarin
Residential ResaleProperty ManagementPre Construction
 Walk Score for 125 Lent Crescent
Walk Score for 125 Lent Crescent

Book a Showing
Tour this home with Shally
Frequently Asked Questions
Can't find what you're looking for? Contact our support team for more information.
See the Latest Listings by Cities
1500+ home for sale in Ontario

Looking for Your Perfect Home?
Let us help you find the perfect home that matches your lifestyle
