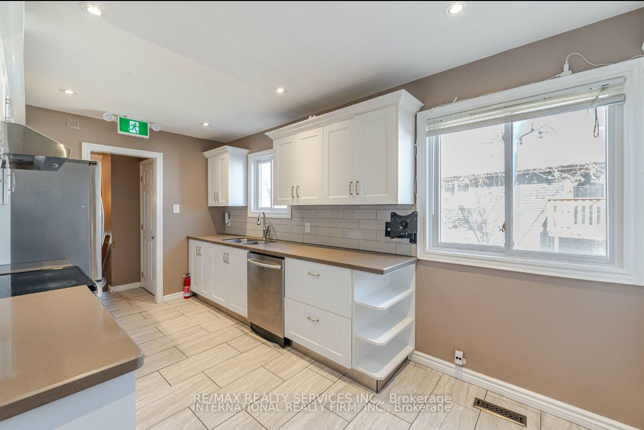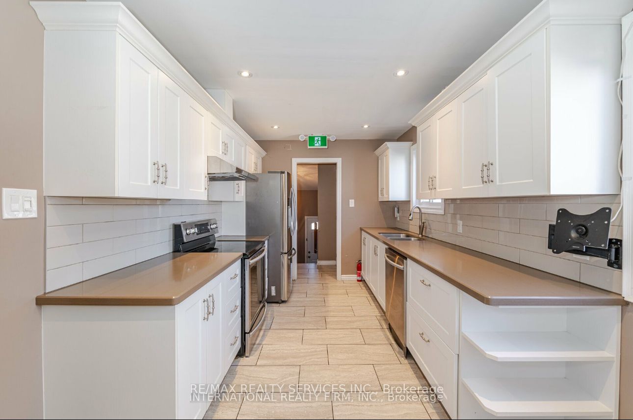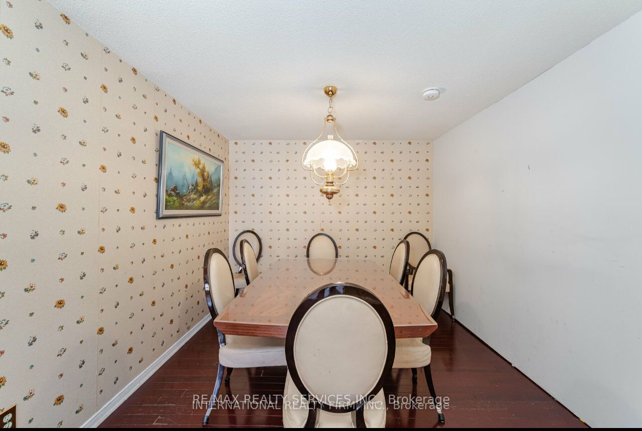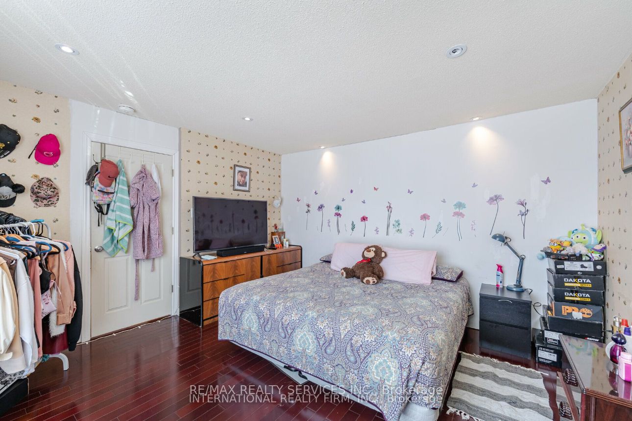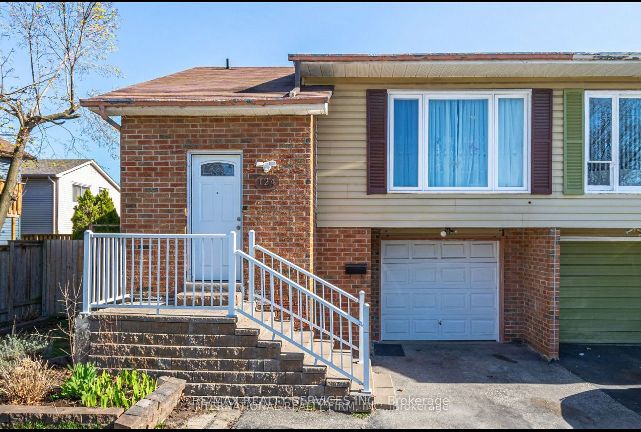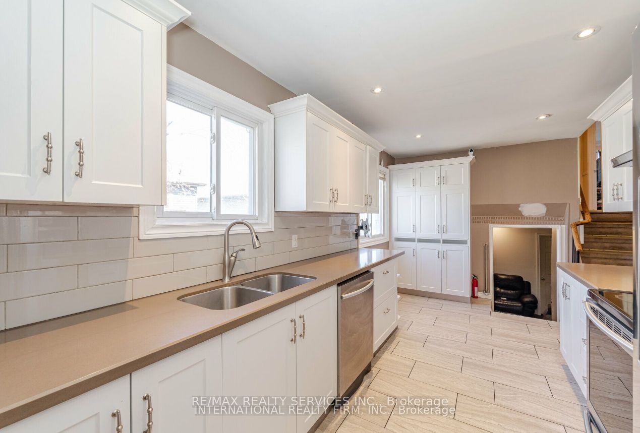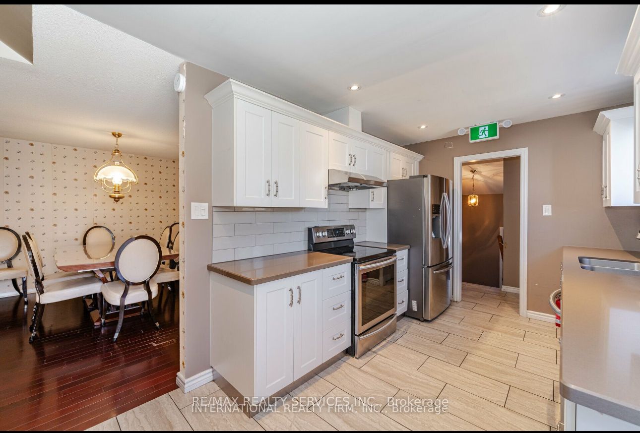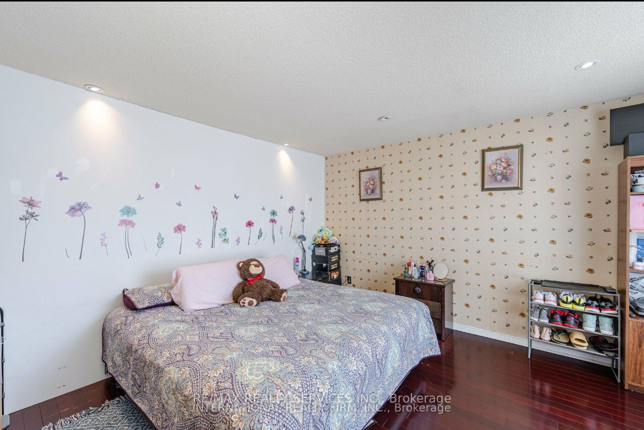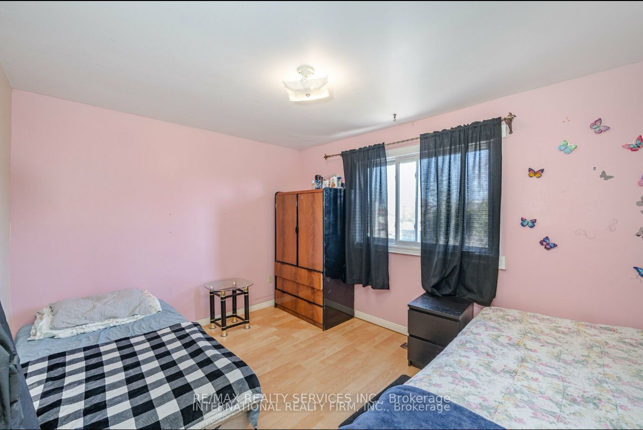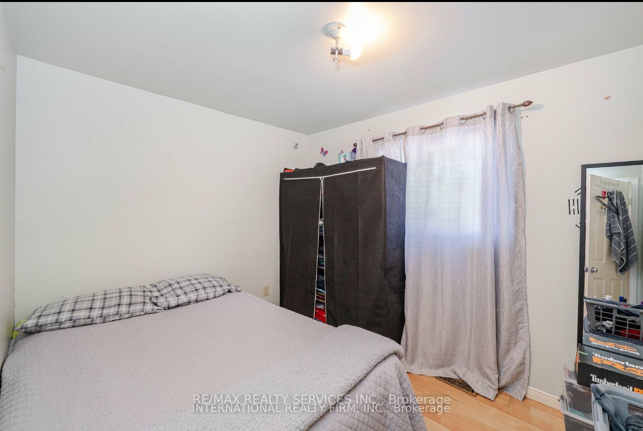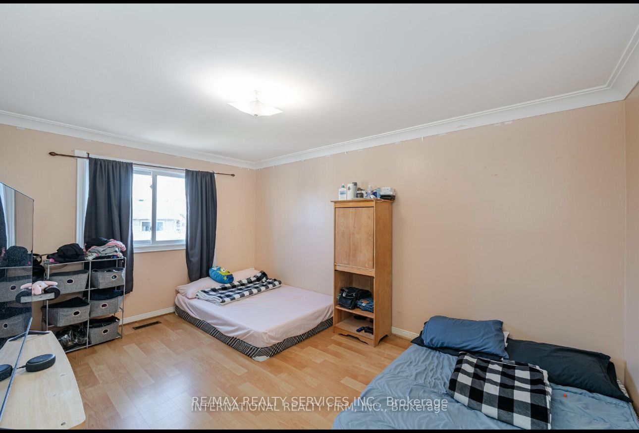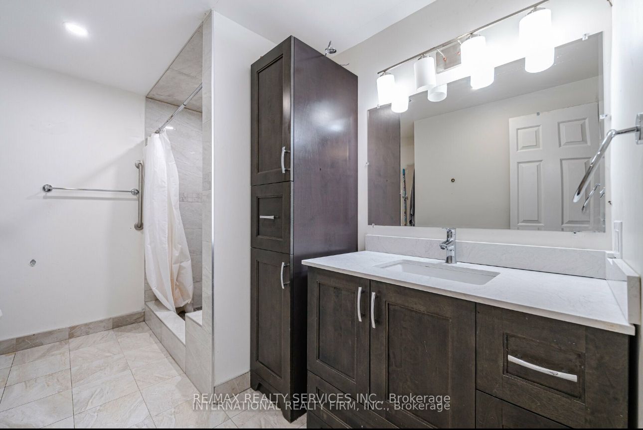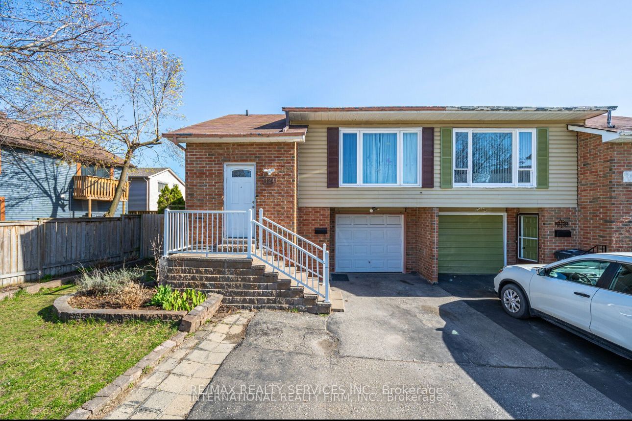
$2,999 /mo
Listed by RE/MAX REALTY SERVICES INC.
Semi-Detached •MLS #W12204652•New
Room Details
| Room | Features | Level |
|---|---|---|
Living Room 5.1 × 4.9 m | Hardwood Floor | Main |
Bedroom 3.5 × 3 m | Hardwood FloorPot LightsWindow | Main |
Kitchen 5.8 × 4 m | Ceramic FloorEat-in KitchenStainless Steel Appl | Main |
Primary Bedroom 4.89 × 3.6 m | Hardwood FloorDouble ClosetWindow | Upper |
Bedroom 2 3.2 × 2.7 m | Hardwood FloorDouble ClosetWindow | Upper |
Bedroom 3 3.2 × 2.7 m | Hardwood FloorDouble ClosetWindow | Upper |
Client Remarks
Spacious & Bright 4 Bedroom 5-Level Backsplit Situated in a Desirable Family-Friendly Neighborhood! Freshly Painted with Hardwood Floors Throughout, This Well-Maintained Home Offers a Modern Kitchen with Stainless Steel Appliances full of Natural Light. Upper Level has 4 Bedrooms, Full Bathroom and its own Laundry.Close to Parks, Trails, Shopping Plaza, Schools, and Just Minutes to Hwy Access, Tenant Will Pay 70% Of Utilities, Rental Application with Credit Report, Employment Letter, Photo ID with All Offers. Tenant is Required to have Tenant Insurance .Deposit Cheque Must Be Certified Or Bank Draft.
About This Property
124 Courtleigh Square, Brampton, L6Z 1J3
Home Overview
Basic Information
Walk around the neighborhood
124 Courtleigh Square, Brampton, L6Z 1J3
Shally Shi
Sales Representative, Dolphin Realty Inc
English, Mandarin
Residential ResaleProperty ManagementPre Construction
 Walk Score for 124 Courtleigh Square
Walk Score for 124 Courtleigh Square

Book a Showing
Tour this home with Shally
Frequently Asked Questions
Can't find what you're looking for? Contact our support team for more information.
See the Latest Listings by Cities
1500+ home for sale in Ontario

Looking for Your Perfect Home?
Let us help you find the perfect home that matches your lifestyle
