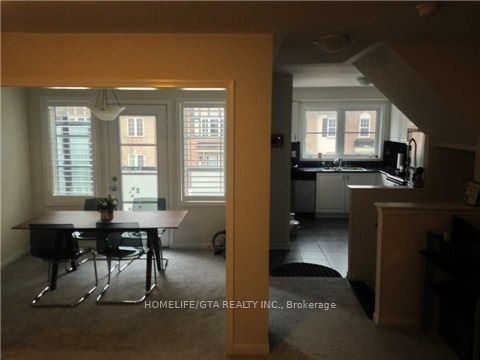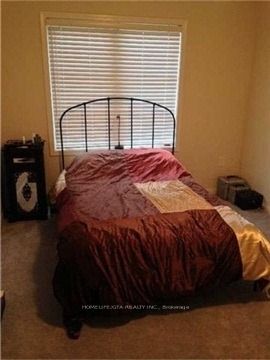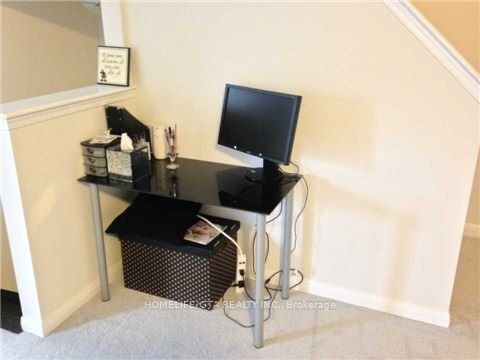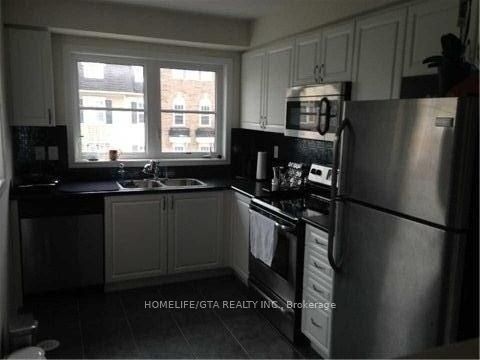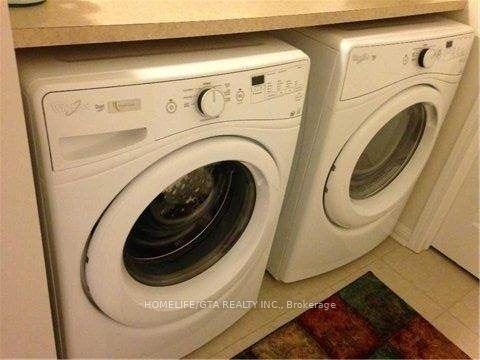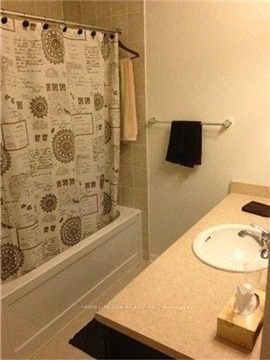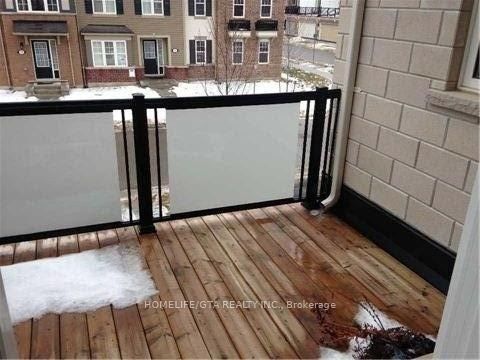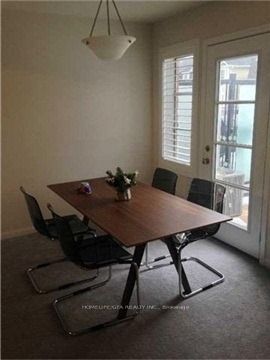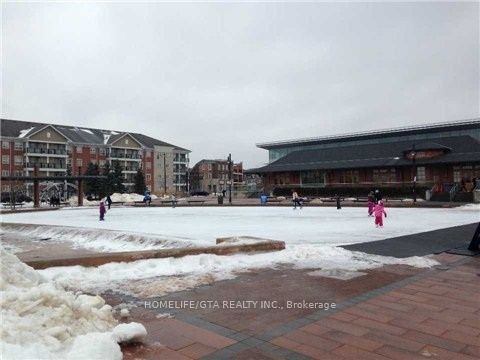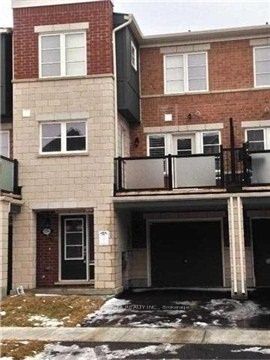
$2,600 /mo
Listed by HOMELIFE/GTA REALTY INC.
Att/Row/Townhouse•MLS #W12021432•New
Room Details
| Room | Features | Level |
|---|---|---|
Living Room 5.12 × 3.84 m | Open ConceptCombined w/Dining | Second |
Dining Room 5.12 × 3.84 m | Open ConceptLarge Window | Second |
Kitchen 1.79 × 3.24 m | Modern KitchenStainless Steel ApplWindow | Second |
Primary Bedroom 3.07 × 3.96 m | Ensuite BathWalk-In Closet(s)Large Window | Third |
Client Remarks
Beautiful Mt. Pleasant Home. Upper Level Laundry For Convenience. Steps To Go Station, Schools, Community Center, Parks And Min. Drive To Hwys & Hospitals. Modern Kitchen W/ S/S Appliances. Enjoy Luxury And Privacy W/ This 2 Bdrm Townhouse. Master Has Very Own Ensuite And W/I Closet. Terrace On 2nd Floor, A/C, Plenty Of Storage. Extremely Clean/Brand New. Very Bright Unit In Quiet Neighbourhood. Tenants Dream Come True.
About This Property
124 Baycliffe Crescent, Brampton, L7A 0S5
Home Overview
Basic Information
Walk around the neighborhood
124 Baycliffe Crescent, Brampton, L7A 0S5
Shally Shi
Sales Representative, Dolphin Realty Inc
English, Mandarin
Residential ResaleProperty ManagementPre Construction
 Walk Score for 124 Baycliffe Crescent
Walk Score for 124 Baycliffe Crescent

Book a Showing
Tour this home with Shally
Frequently Asked Questions
Can't find what you're looking for? Contact our support team for more information.
Check out 100+ listings near this property. Listings updated daily
See the Latest Listings by Cities
1500+ home for sale in Ontario

Looking for Your Perfect Home?
Let us help you find the perfect home that matches your lifestyle
