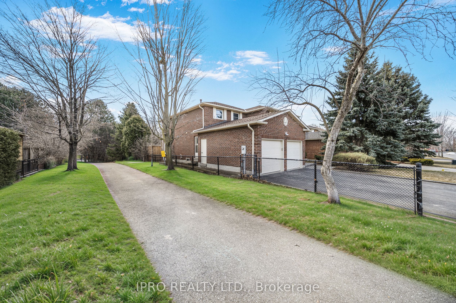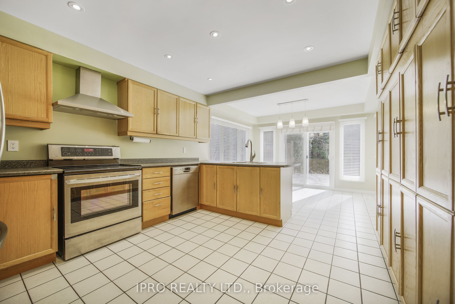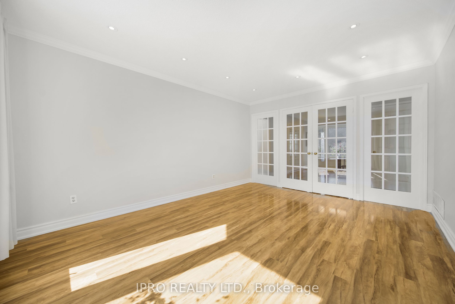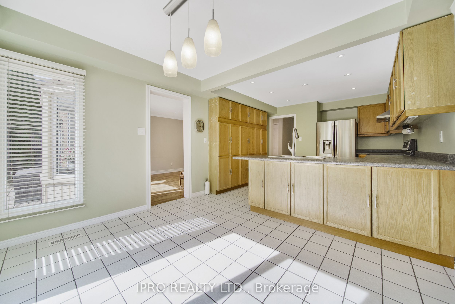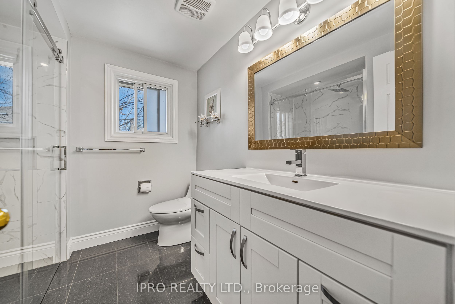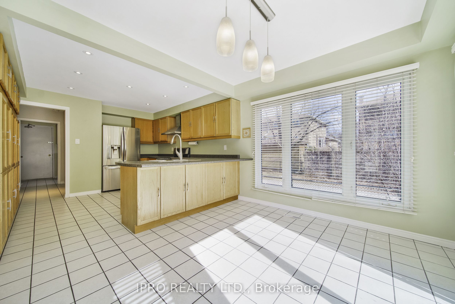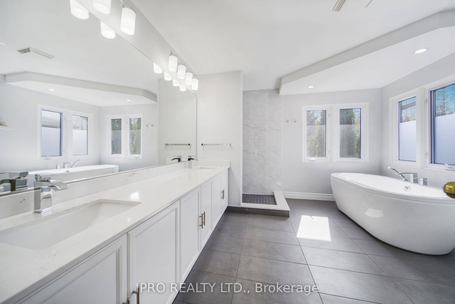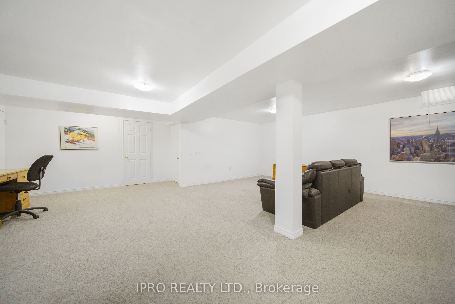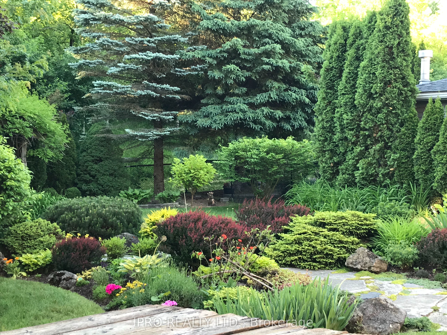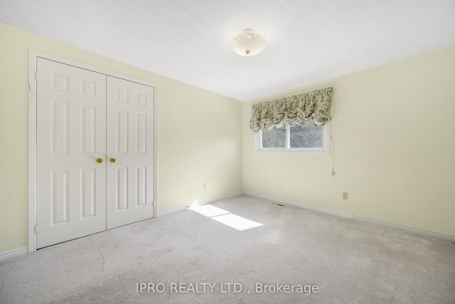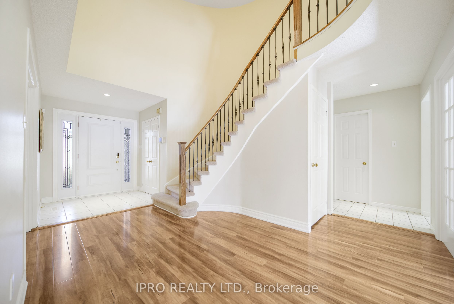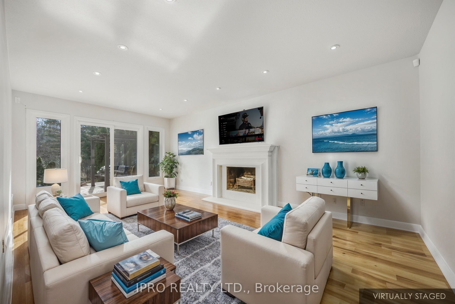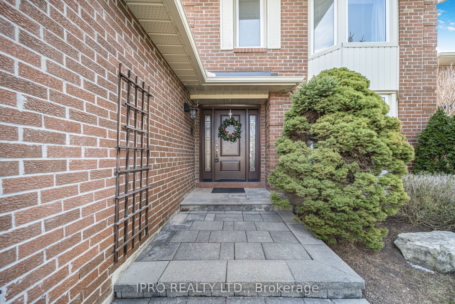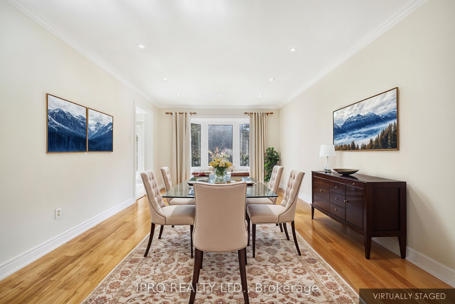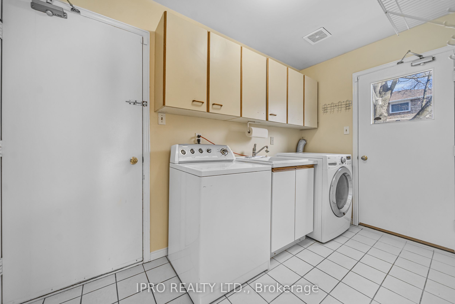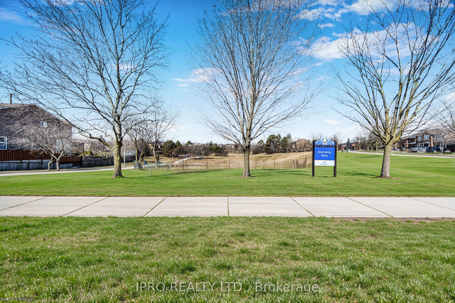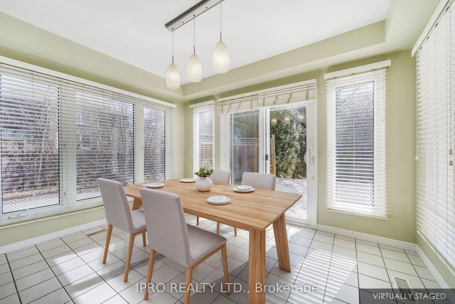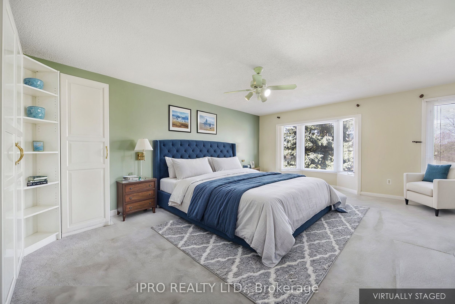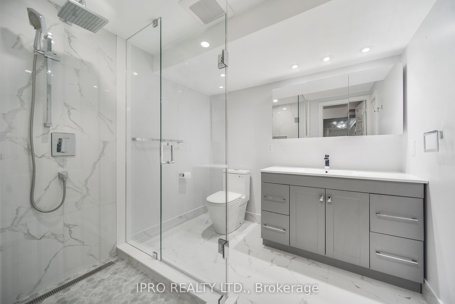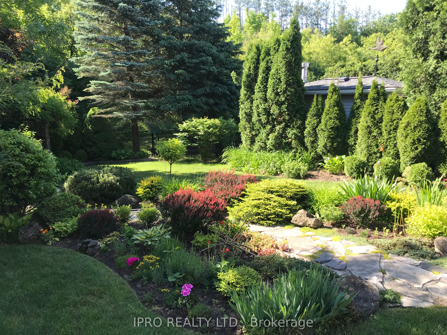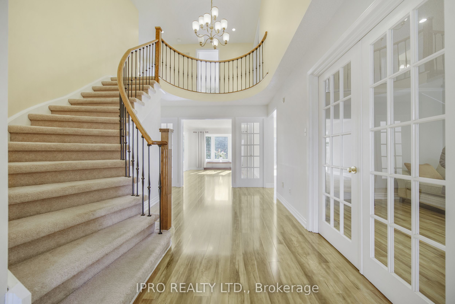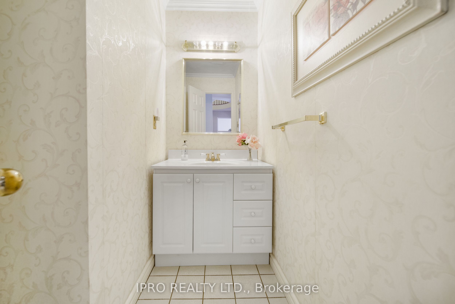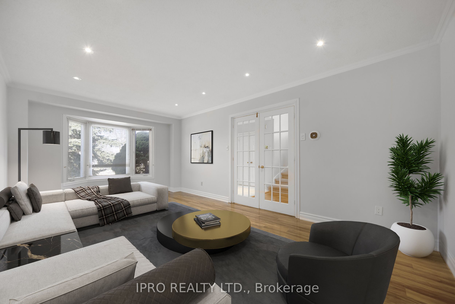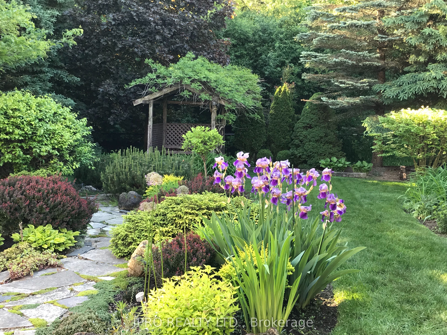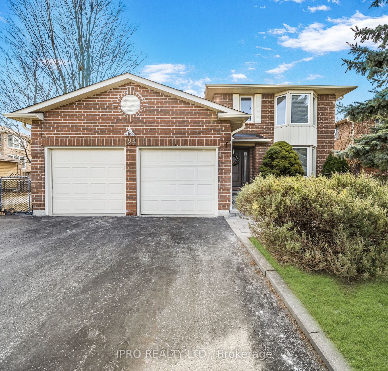
$1,540,000
Est. Payment
$5,882/mo*
*Based on 20% down, 4% interest, 30-year term
Listed by IPRO REALTY LTD.
Detached•MLS #W12061546•New
Price comparison with similar homes in Brampton
Compared to 154 similar homes
8.1% Higher↑
Market Avg. of (154 similar homes)
$1,424,897
Note * Price comparison is based on the similar properties listed in the area and may not be accurate. Consult licences real estate agent for accurate comparison
Room Details
| Room | Features | Level |
|---|---|---|
Living Room 5.52 × 3.39 m | French DoorsPot LightsCrown Moulding | Main |
Dining Room 5.2 × 3.62 m | French DoorsBay Window | Main |
Kitchen 5.94 × 3.42 m | W/O To DeckStainless Steel ApplPantry | Main |
Primary Bedroom 7.67 × 3.76 m | 5 Pc EnsuiteWalk-In Closet(s) | Second |
Bedroom 4.05 × 3.48 m | Ceiling Fan(s) | Second |
Bedroom 3.69 × 3.44 m | Second |
Client Remarks
Welcome to this impressive executive home located in White Spruce Estates. Offering over twenty seven hundred square feet, this elegant home is located on a Premium Lot, backing directly onto White Spruce Conservation & opposite Donnelly Park. As you enter this lovely home, you are impressed by the beautiful stairway and upgraded flooring. The formal Living Room and Dining Room both offer double French Door entry, and are perfect for family gatherings. The attractive Family Room features a custom fireplace, and walk-out to your private garden backing onto the treed Conservation. The family size eat-in Kitchen with 3 stainless steel appliances, has a walkout to the Deck with a 10 x 12 ft awning. The exceptional Primary Bedroom offers a private sitting retreat, a large walk-in closet, & stunning upgraded 5-piece ensuite. 3 other generous size bedrooms share an upgraded 4-piece washroom. Finished basement provides a spacious Rec Room, upgraded 3-piece washroom, & 3 additional rooms awaiting your imagination to provide future living area if desired. Note: Virtually staged pictures.
About This Property
124 Barr Crescent, Brampton, L6Z 3C8
Home Overview
Basic Information
Walk around the neighborhood
124 Barr Crescent, Brampton, L6Z 3C8
Shally Shi
Sales Representative, Dolphin Realty Inc
English, Mandarin
Residential ResaleProperty ManagementPre Construction
Mortgage Information
Estimated Payment
$0 Principal and Interest
 Walk Score for 124 Barr Crescent
Walk Score for 124 Barr Crescent

Book a Showing
Tour this home with Shally
Frequently Asked Questions
Can't find what you're looking for? Contact our support team for more information.
Check out 100+ listings near this property. Listings updated daily
See the Latest Listings by Cities
1500+ home for sale in Ontario

Looking for Your Perfect Home?
Let us help you find the perfect home that matches your lifestyle
