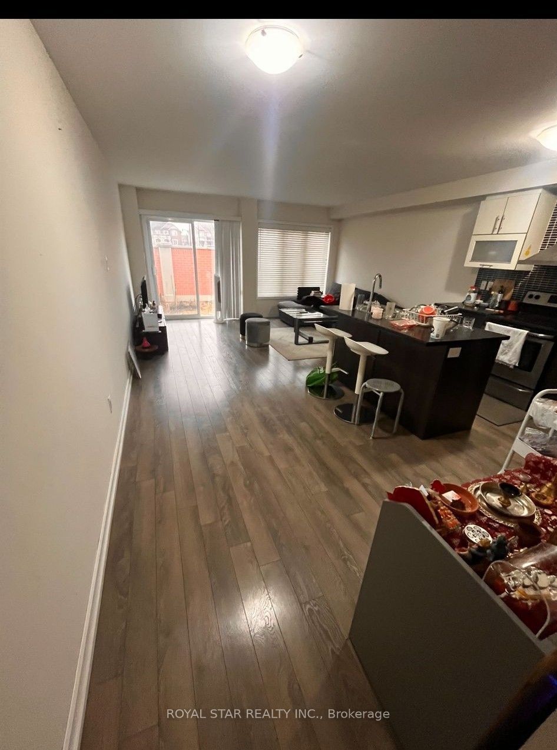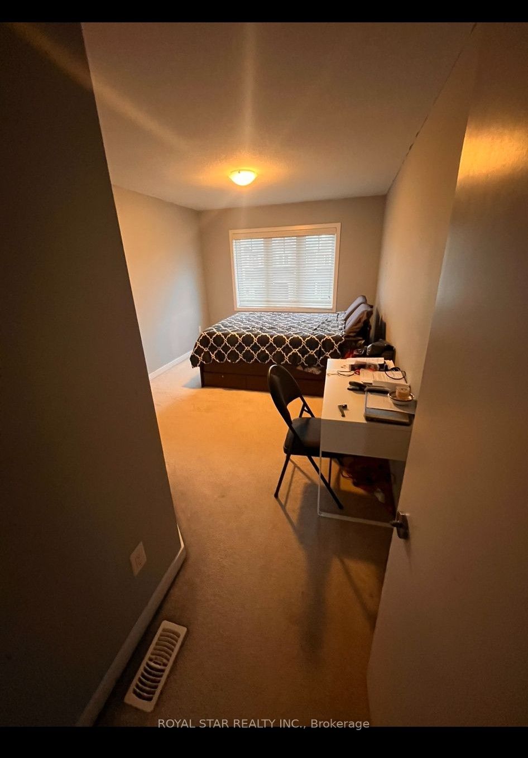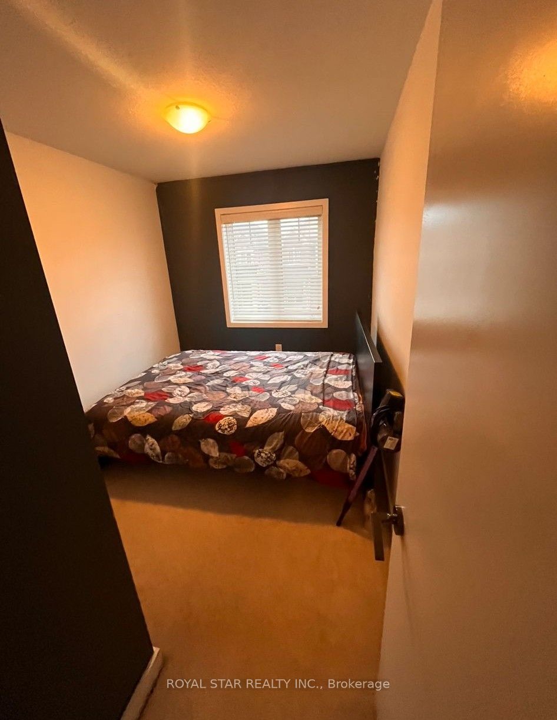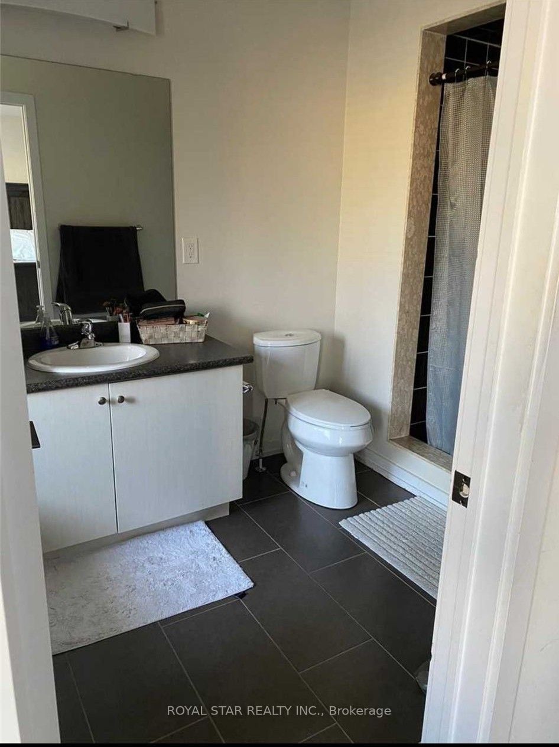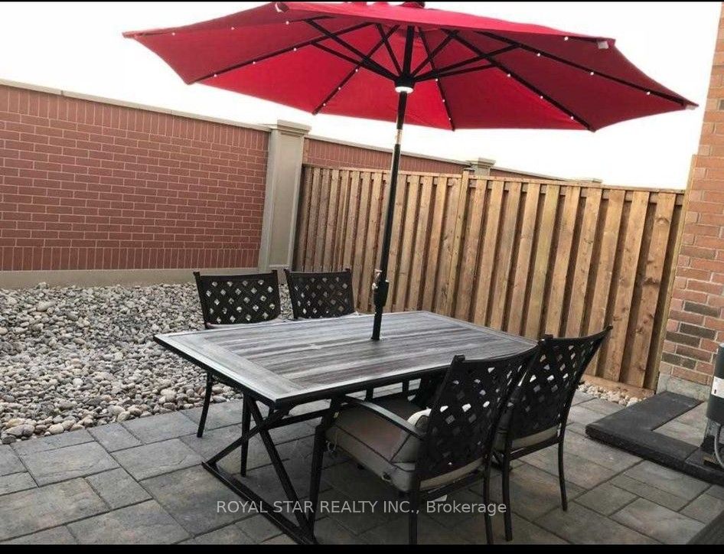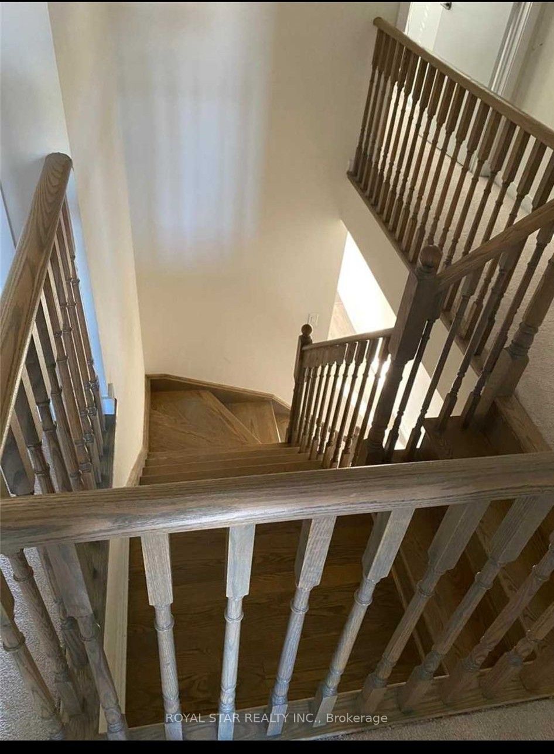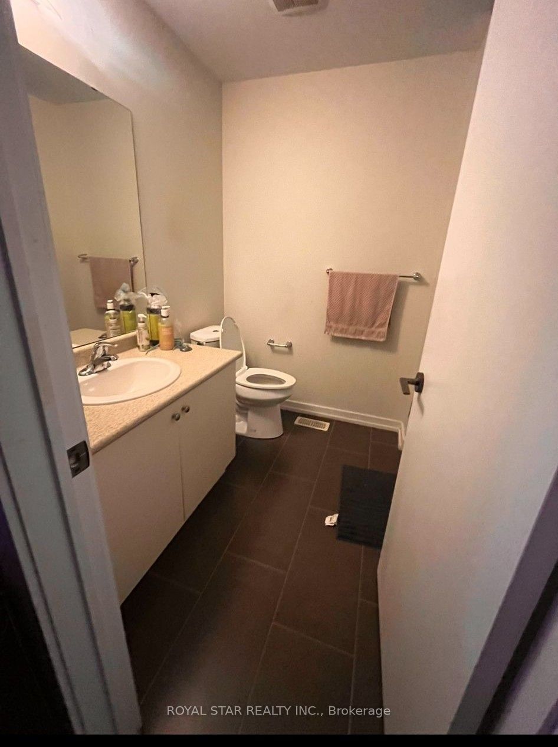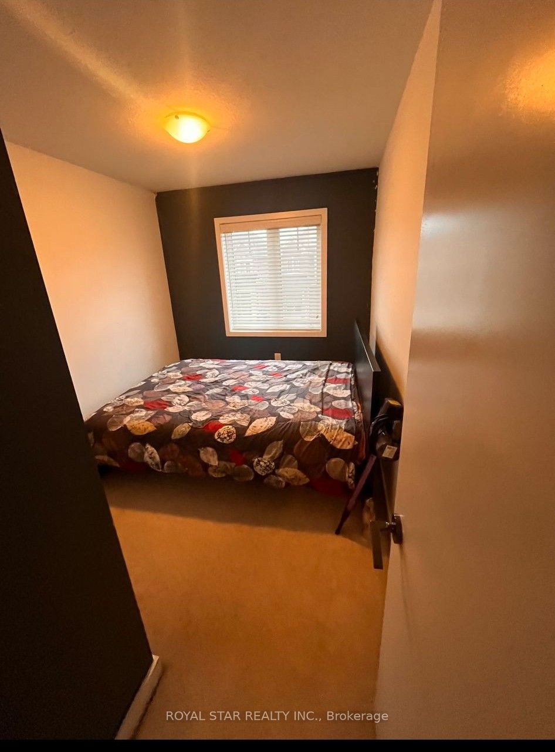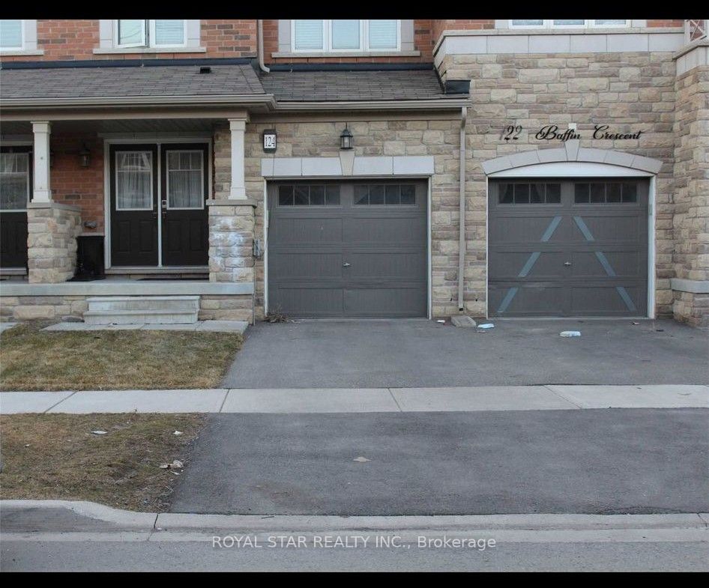
$2,999 /mo
Listed by ROYAL STAR REALTY INC.
Att/Row/Townhouse•MLS #W12114026•New
Room Details
| Room | Features | Level |
|---|---|---|
Living Room 3.5 × 3.75 m | Hardwood FloorW/O To Yard | Main |
Dining Room 3.5 × 4.2 m | Hardwood FloorWindow | Main |
Kitchen 3.5 × 2.8 m | Breakfast AreaPantry | Main |
Primary Bedroom 5.62 × 4.3 m | 5 Pc BathBroadloomWalk-In Closet(s) | Second |
Bedroom 2 3.75 × 3.5 m | BroadloomCloset | Second |
Bedroom 3 3.8 × 3.6 m | BroadloomCloset | Second |
Client Remarks
A Beautiful And Well Maintained 3 Bedroom Townhouse Boasts An Open-Concept Layout With Sleek Laminated Flooring Throughout. The Modern Kitchen Features Stainless Steel Appliances, Perfect For Culinary Enthusiasts. Double Door Entry, Large Family Toom. Open Concept, Fully Upgraded Kitchen, Laminate Floor, Oak Stairs, Good Sized Bedrooms. Door To Inside From Garage. Close To Transit & Schools. Looking For AAA Tenants.
About This Property
124 Baffin Crescent, Brampton, L7A 0C7
Home Overview
Basic Information
Walk around the neighborhood
124 Baffin Crescent, Brampton, L7A 0C7
Shally Shi
Sales Representative, Dolphin Realty Inc
English, Mandarin
Residential ResaleProperty ManagementPre Construction
 Walk Score for 124 Baffin Crescent
Walk Score for 124 Baffin Crescent

Book a Showing
Tour this home with Shally
Frequently Asked Questions
Can't find what you're looking for? Contact our support team for more information.
See the Latest Listings by Cities
1500+ home for sale in Ontario

Looking for Your Perfect Home?
Let us help you find the perfect home that matches your lifestyle
