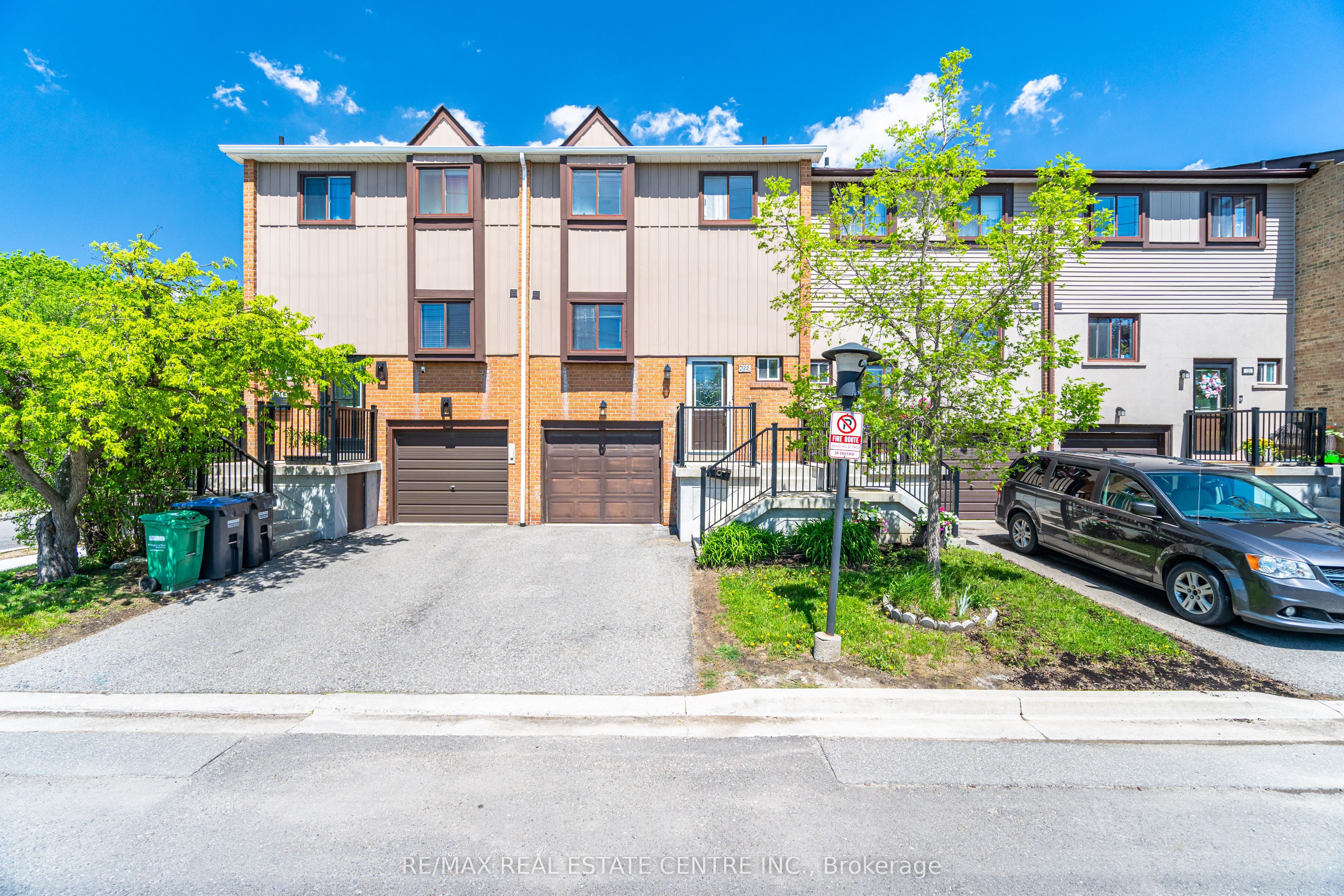
$569,929
Est. Payment
$2,177/mo*
*Based on 20% down, 4% interest, 30-year term
Listed by RE/MAX REAL ESTATE CENTRE INC.
Condo Townhouse•MLS #W12156257•New
Included in Maintenance Fee:
Water
Cable TV
Common Elements
Building Insurance
Parking
Price comparison with similar homes in Brampton
Compared to 28 similar homes
-6.4% Lower↓
Market Avg. of (28 similar homes)
$608,716
Note * Price comparison is based on the similar properties listed in the area and may not be accurate. Consult licences real estate agent for accurate comparison
Room Details
| Room | Features | Level |
|---|---|---|
Living Room 5.22 × 3.54 m | ParquetGas FireplaceOpen Concept | Main |
Dining Room 2.96 × 2.75 m | ParquetCombined w/LivingOpen Concept | Main |
Kitchen 3.88 × 2.89 m | Ceramic FloorQuartz Counter | Main |
Primary Bedroom 5.47 × 3 m | BroadloomWalk-In Closet(s)Window | Second |
Bedroom 2 4.3 × 2.69 m | ParquetClosetWindow | Second |
Bedroom 3 3.05 × 2.66 m | ParquetClosetWindow | Second |
Client Remarks
This beautifully maintained Townhouse offers 3 bedrooms and 2 bathrooms, finished WalkOut basement situated on a premium lot backing onto a ravine. Freshly painted, the home features a bright and airy main floor with a large combined living and dining area, an open-concept layout, and a generous eat-in kitchen with brand-new upgraded quartz countertops. Upstairs, you'll find three sun-filled bedrooms and a newly updated vanity in the main bathroom. The finished walk-out basement includes a versatile rec or study room, a convenient laundry area, and direct backyard access. With no neighbors behind, enjoy extra privacy along with additional visitor parking right behind the home. This property includes 2 parking spaces, including a garage. Additional overflow parking located to the left of the house, available on a first-come, first-served basis. Ideally located near Trinity Common, William Osler Hospital, Bramalea City Centre, schools, public transit, and just minutes from Highway 410, this townhouse is the perfect blend of comfort and convenience! Maintenance fee includes: Water, Internet, Cable, Roof, Lawn Maintenance, Snow Removal, All Common Elements.
About This Property
122 Moregate Crescent, Brampton, L6S 3K9
Home Overview
Basic Information
Walk around the neighborhood
122 Moregate Crescent, Brampton, L6S 3K9
Shally Shi
Sales Representative, Dolphin Realty Inc
English, Mandarin
Residential ResaleProperty ManagementPre Construction
Mortgage Information
Estimated Payment
$0 Principal and Interest
 Walk Score for 122 Moregate Crescent
Walk Score for 122 Moregate Crescent

Book a Showing
Tour this home with Shally
Frequently Asked Questions
Can't find what you're looking for? Contact our support team for more information.
See the Latest Listings by Cities
1500+ home for sale in Ontario

Looking for Your Perfect Home?
Let us help you find the perfect home that matches your lifestyle










































