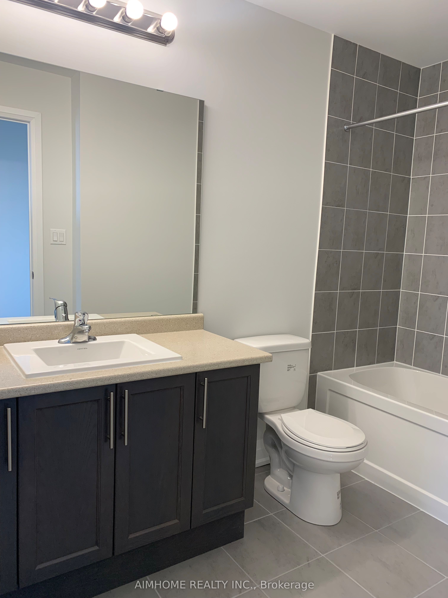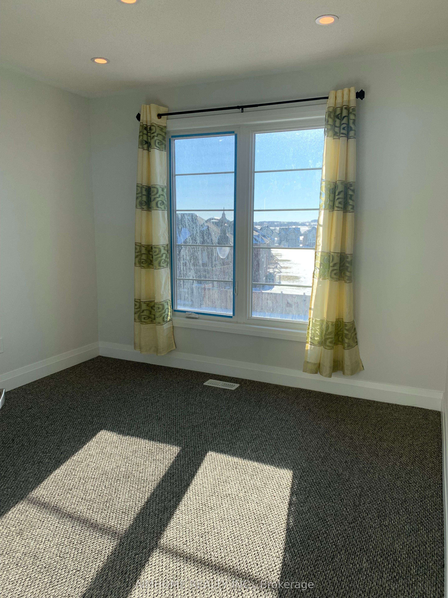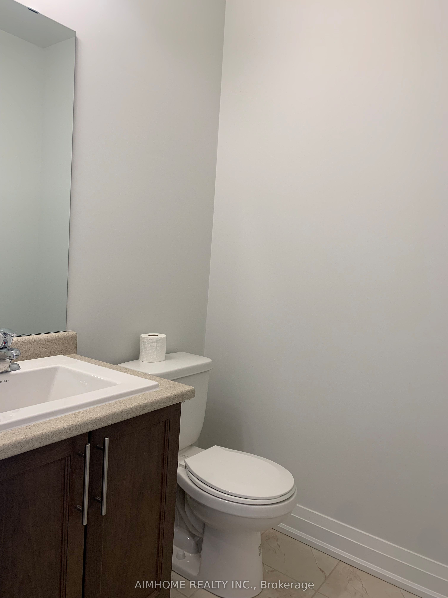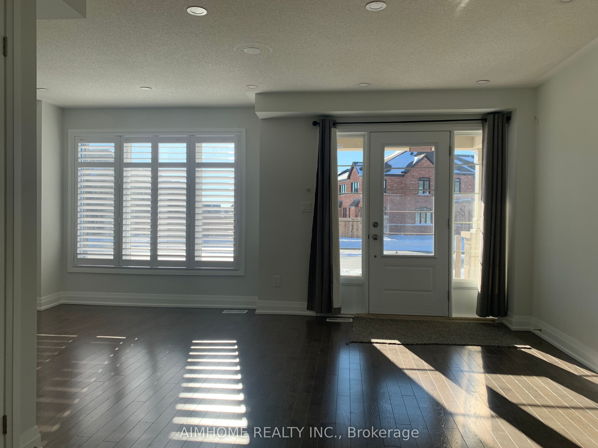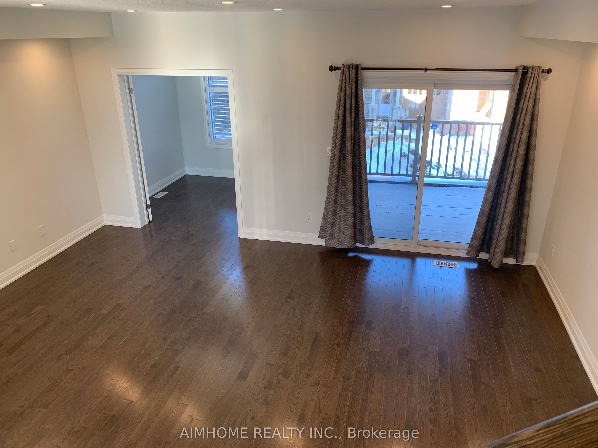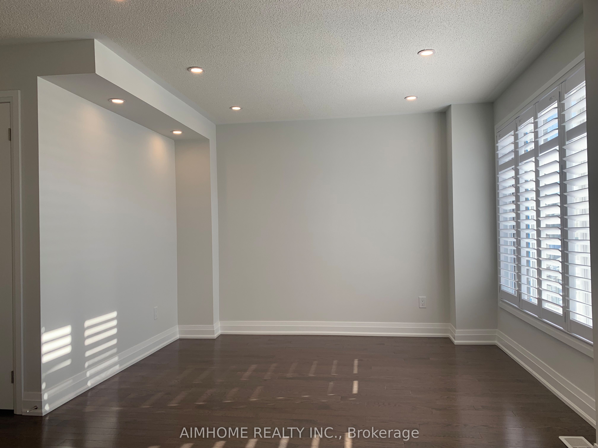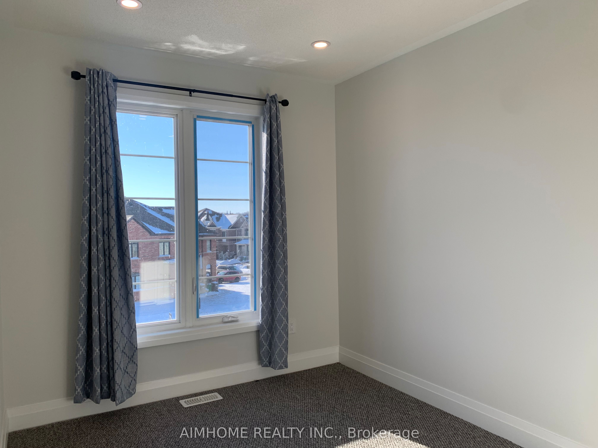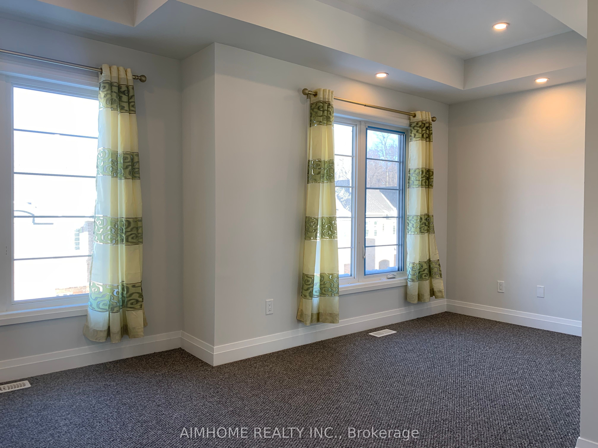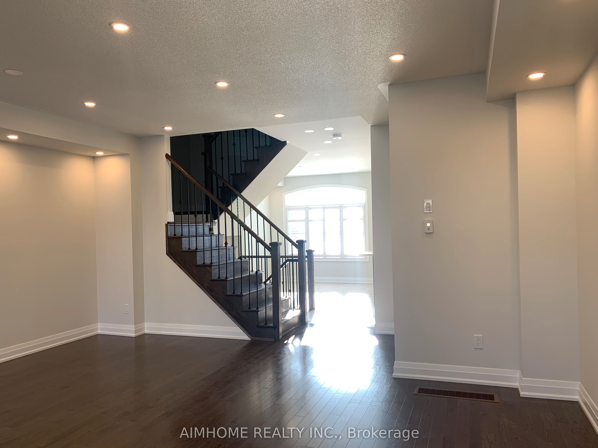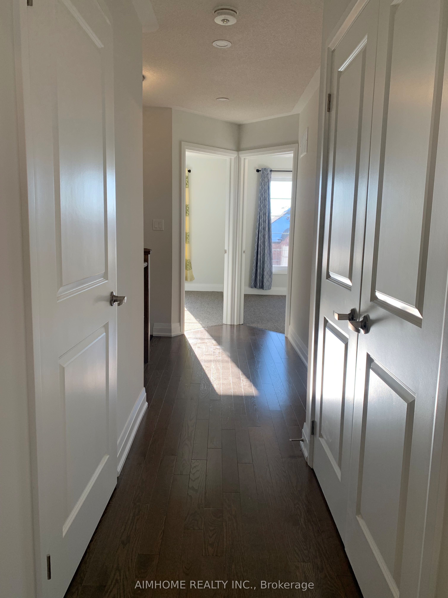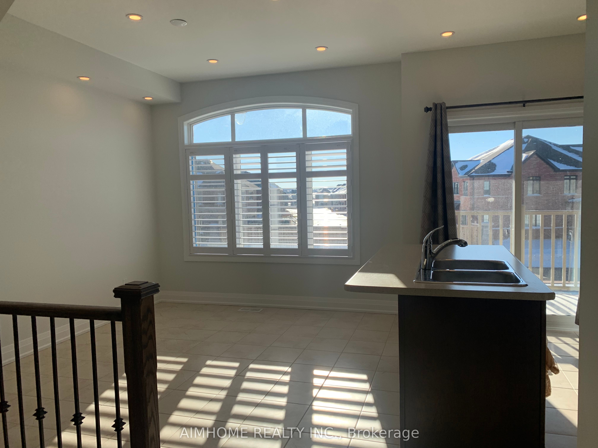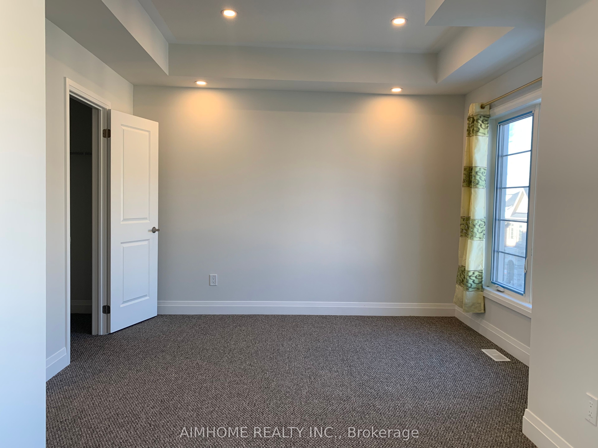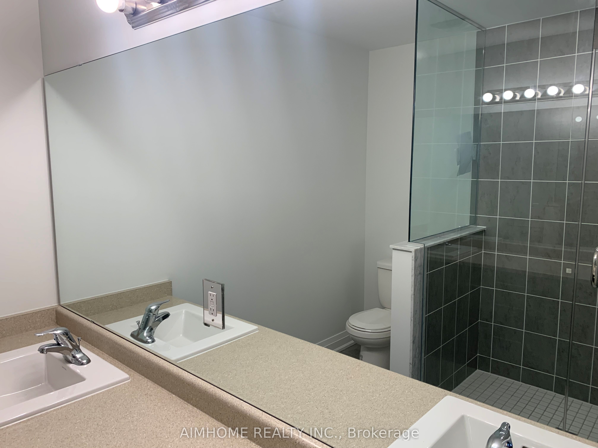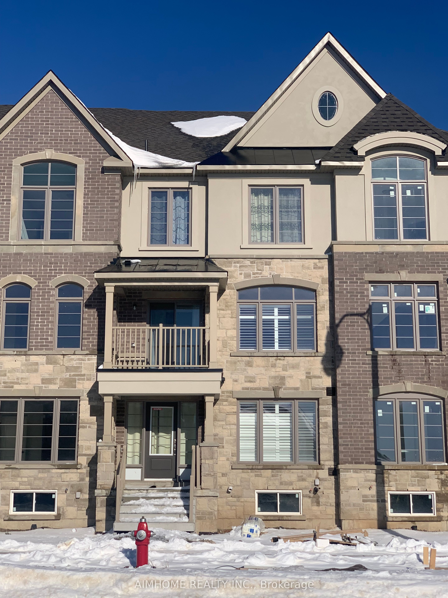
$3,498 /mo
Listed by AIMHOME REALTY INC.
Att/Row/Townhouse•MLS #W12027672•New
Room Details
| Room | Features | Level |
|---|---|---|
Kitchen 3.77 × 3.65 m | Tile FloorBalconyPot Lights | Main |
Living Room 4.87 × 4.57 m | Hardwood FloorOpen ConceptPot Lights | Main |
Dining Room 3.65 × 2.43 m | Hardwood FloorOpen ConceptPot Lights | Main |
Bedroom 4 3.96 × 2.74 m | Hardwood FloorPot Lights | Main |
Primary Bedroom 4.8 × 3.77 m | BroadloomClosetEnsuite Bath | Upper |
Bedroom 2 3.96 × 2.74 m | BroadloomClosetPot Lights | Upper |
Client Remarks
Stunning 3 Storey Executive Townhouse With Finished Basement Located In High Demand Area Of Brampton West With 9' Ft Ceilings, Hardwood Floor And Pot Light. Kitchen With A Private Balcony. Large Open Concept Living Rm & Family Rm That Leads To A Private Deck. Close To Mississauga, Toronto Premium Outlet And Amazon Warehouse, Shopping, Fine Dining, Schools, Hwy 401/407.
About This Property
12 Summerbeam Way, Brampton, L6Y 6K5
Home Overview
Basic Information
Walk around the neighborhood
12 Summerbeam Way, Brampton, L6Y 6K5
Shally Shi
Sales Representative, Dolphin Realty Inc
English, Mandarin
Residential ResaleProperty ManagementPre Construction
 Walk Score for 12 Summerbeam Way
Walk Score for 12 Summerbeam Way

Book a Showing
Tour this home with Shally
Frequently Asked Questions
Can't find what you're looking for? Contact our support team for more information.
Check out 100+ listings near this property. Listings updated daily
See the Latest Listings by Cities
1500+ home for sale in Ontario

Looking for Your Perfect Home?
Let us help you find the perfect home that matches your lifestyle
