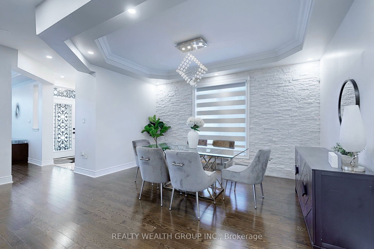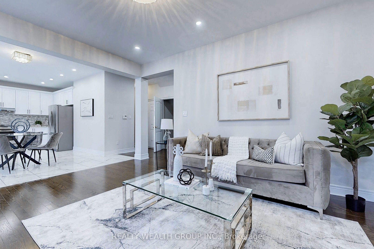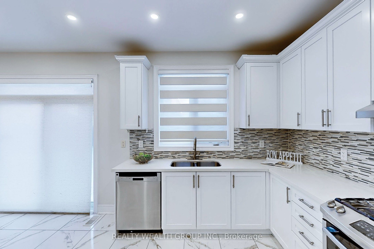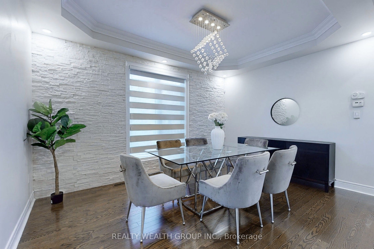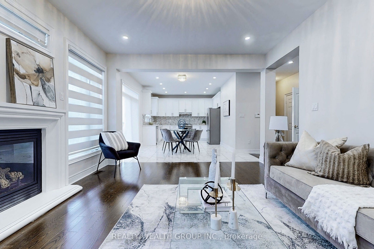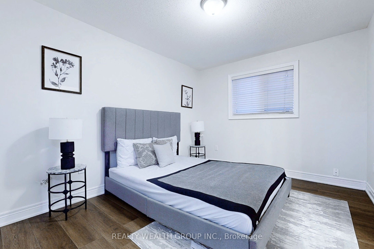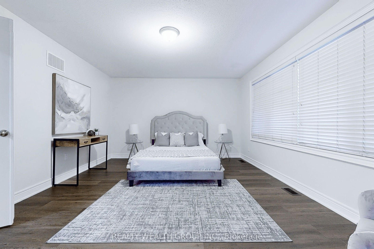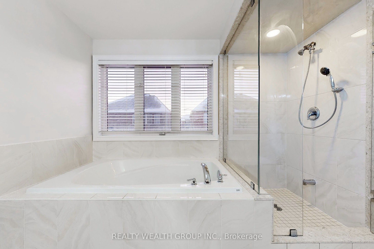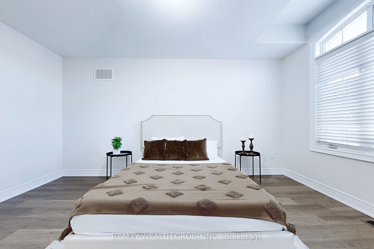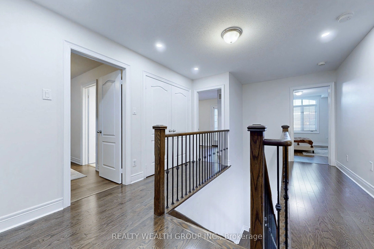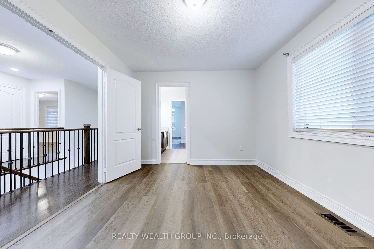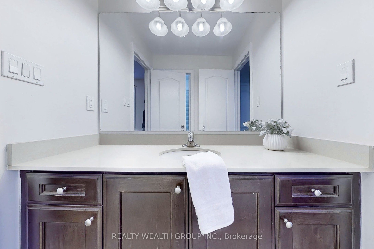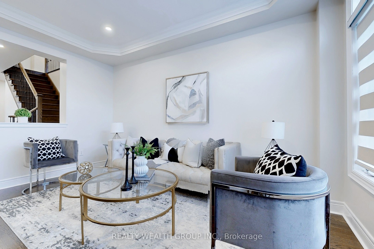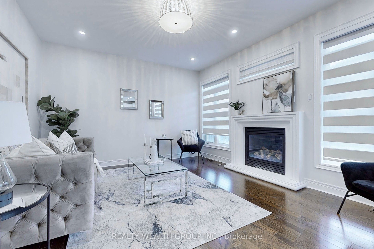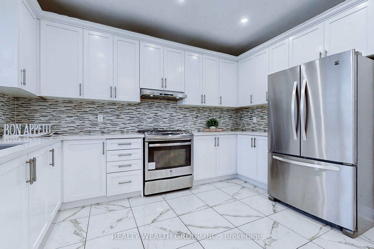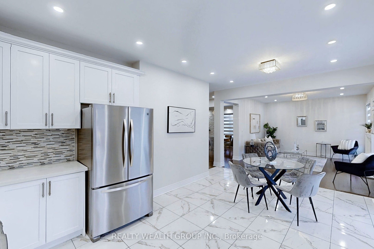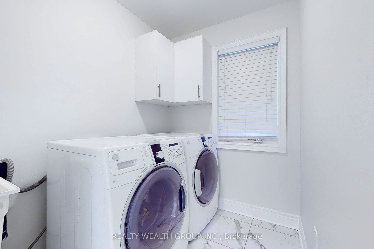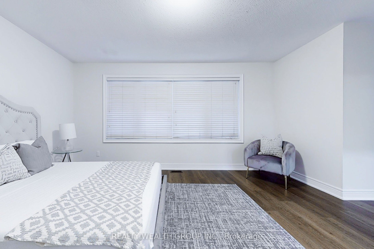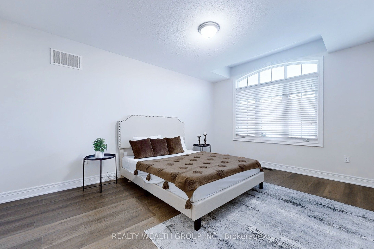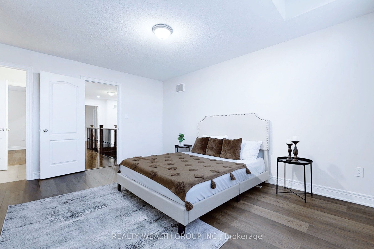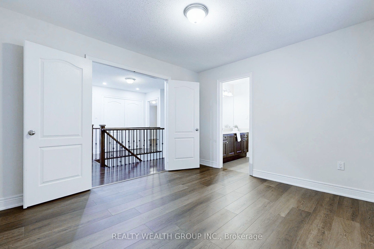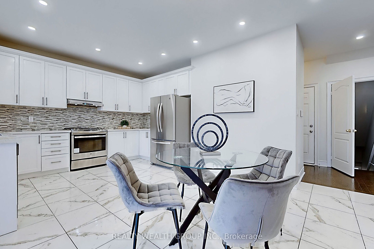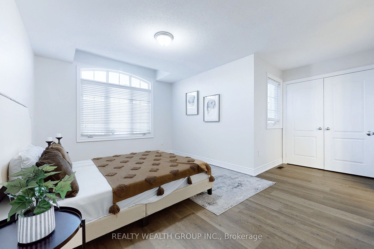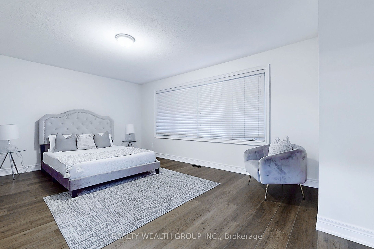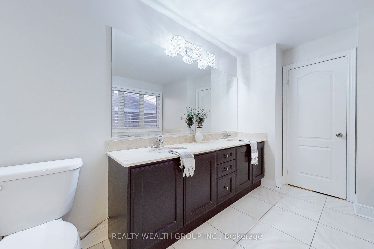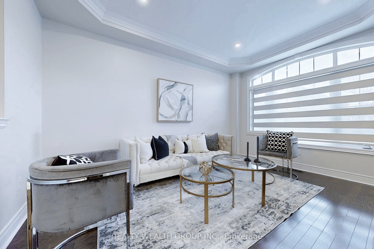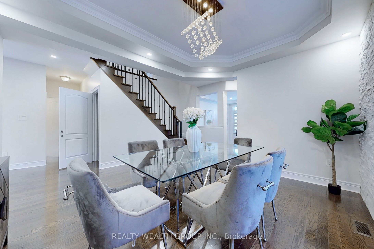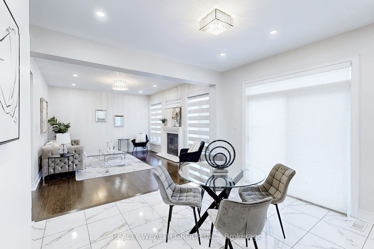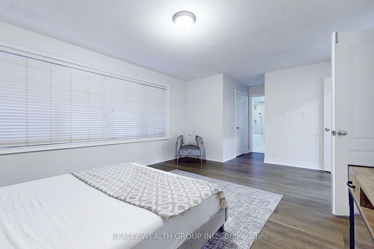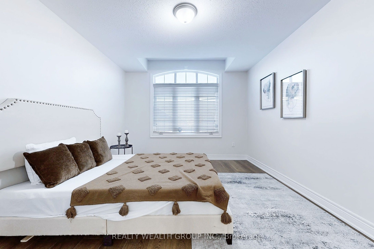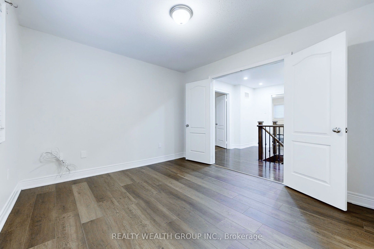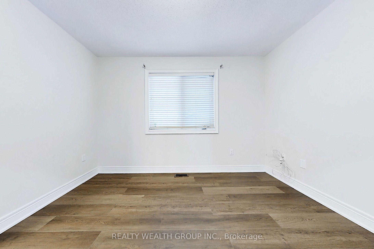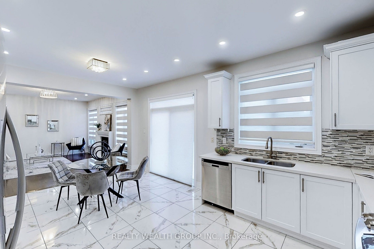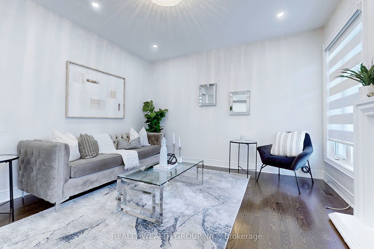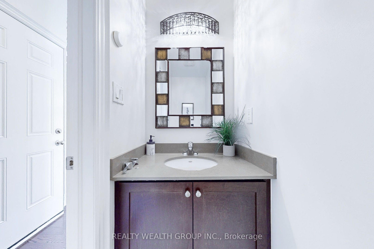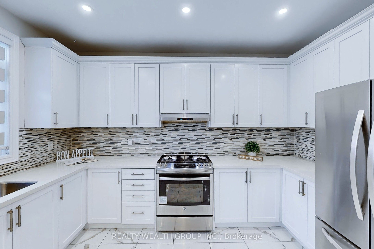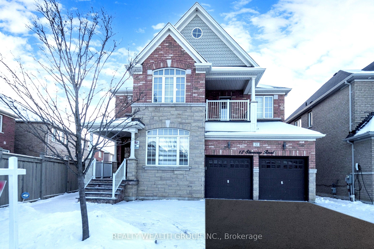
$3,999 /mo
Listed by REALTY WEALTH GROUP INC.
Detached•MLS #W12002611•Terminated
Room Details
| Room | Features | Level |
|---|---|---|
Dining Room 3.35 × 3.65 m | Hardwood FloorPot LightsWindow Floor to Ceiling | Main |
Kitchen 2.7 × 3.65 m | Porcelain FloorBacksplashB/I Appliances | Main |
Living Room 3.04 × 4.57 m | Hardwood Floor | Main |
Primary Bedroom 3.96 × 6.09 m | Window4 Pc BathWalk-In Closet(s) | Second |
Bedroom 2 3.96 × 4.57 m | Window4 Pc BathWalk-In Closet(s) | Second |
Bedroom 3 3.04 × 3.96 m | Walk-In Closet(s)3 Pc Bath | Second |
Client Remarks
A detached house with 5 bedrooms and separate living, family & dining room features spacious and well defined areas for different activities, offering privacy, The exterior feature a large front yard, with full interlock & two-car garage, and additional 4 car parking, total huge door entry to the house. Living room w/large windows allowing plenty of natural light, the family w/fireplace and connects to the kitchen and lead to a backyard. Sep dining room with stone wall accent decor to give an enhanced dining experience. The kitchen has lots of counter space with porcelain tiles and B/I stainless steel appliances. Laundry om the main level with lots of cabinet space. Huge Prim bed w/4 pc ensuite, with his and her closet. All rooms have access to each bathroom. Balcony in one bedroom. bed and bath in bsmt that has entry to the main level can be included upon agreement, Not connected to bsmt tenant, BSMT is totally separate. Great for big family who needs their own space. Don't miss out amazing property.
About This Property
12 Stonecrop Road, Brampton, L6Y 0C1
Home Overview
Basic Information
Walk around the neighborhood
12 Stonecrop Road, Brampton, L6Y 0C1
Shally Shi
Sales Representative, Dolphin Realty Inc
English, Mandarin
Residential ResaleProperty ManagementPre Construction
 Walk Score for 12 Stonecrop Road
Walk Score for 12 Stonecrop Road

Book a Showing
Tour this home with Shally
Frequently Asked Questions
Can't find what you're looking for? Contact our support team for more information.
Check out 100+ listings near this property. Listings updated daily
See the Latest Listings by Cities
1500+ home for sale in Ontario

Looking for Your Perfect Home?
Let us help you find the perfect home that matches your lifestyle
