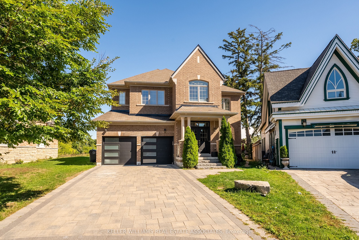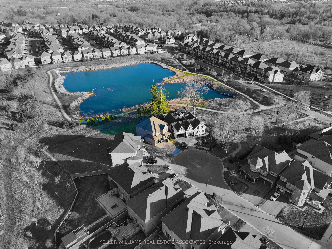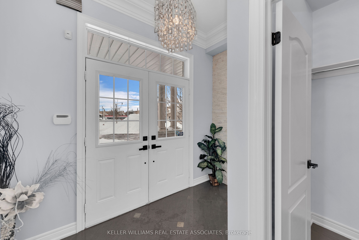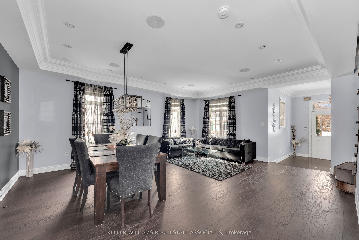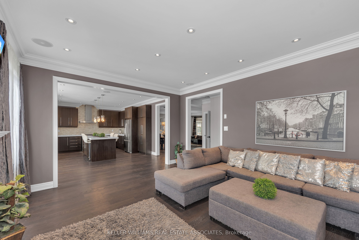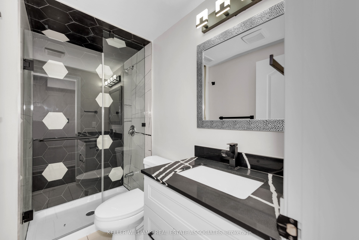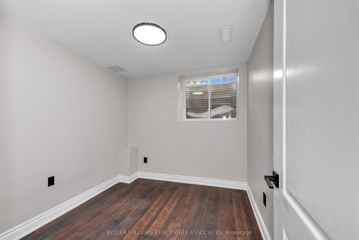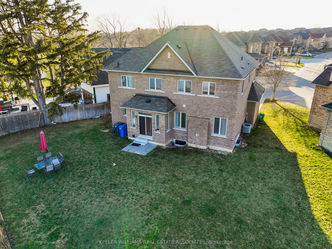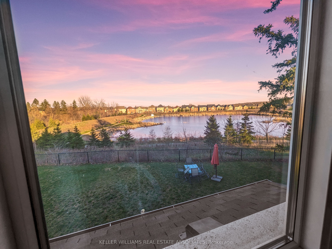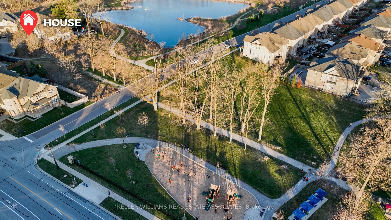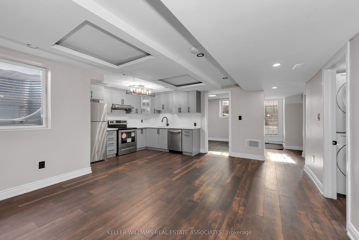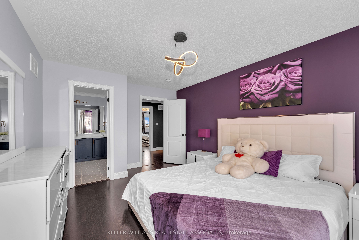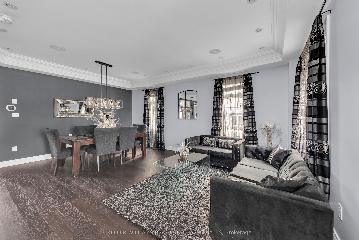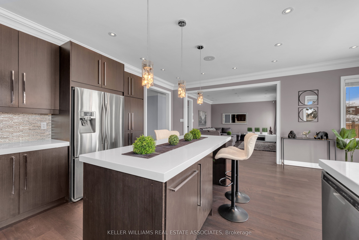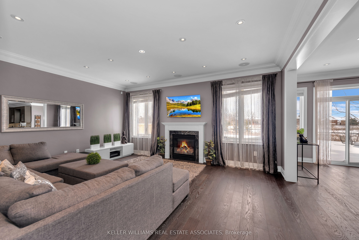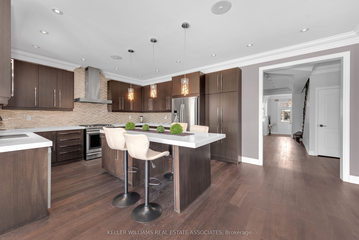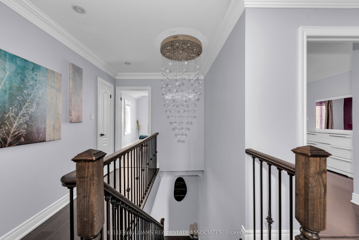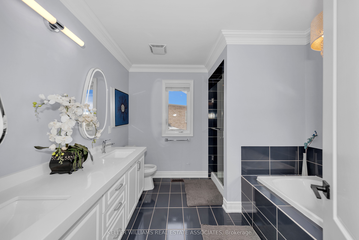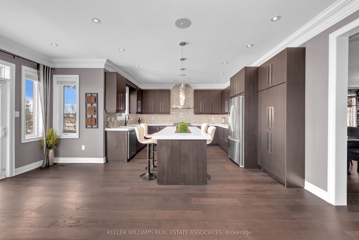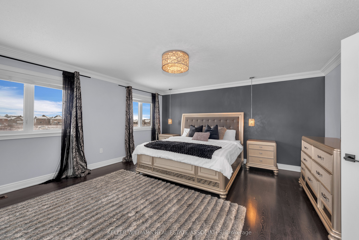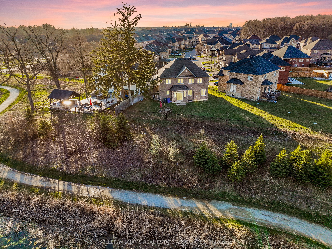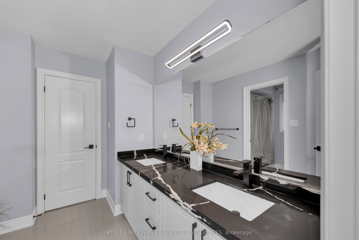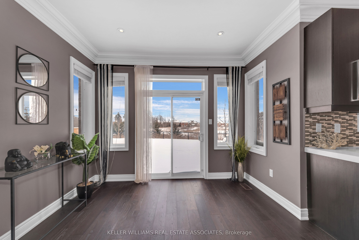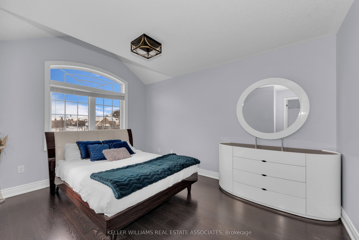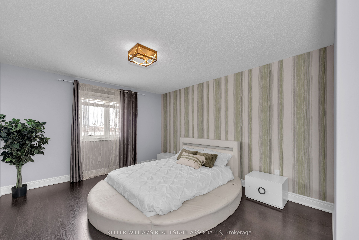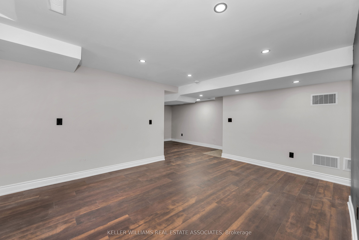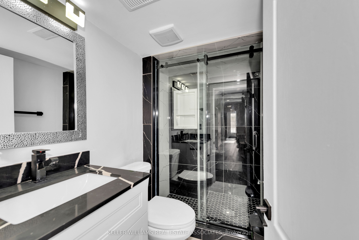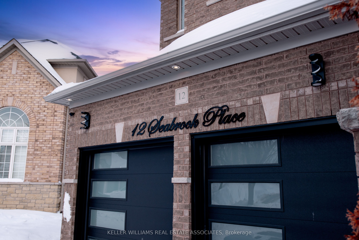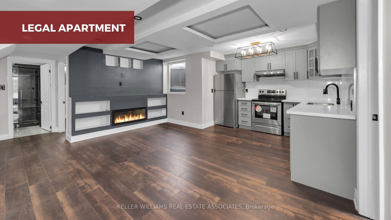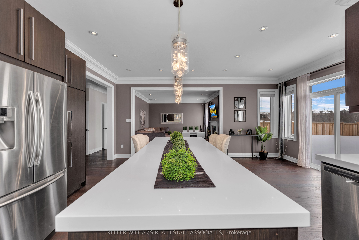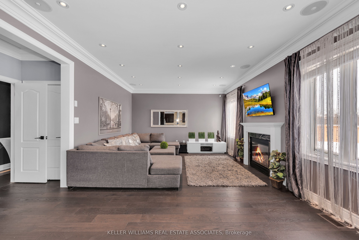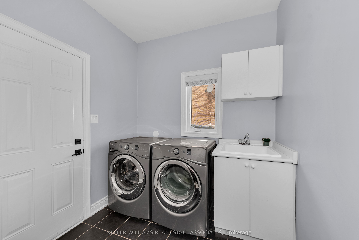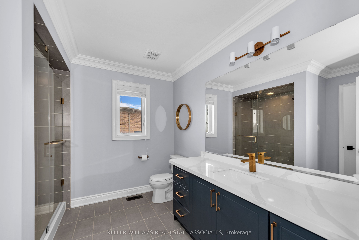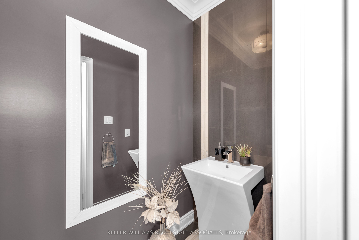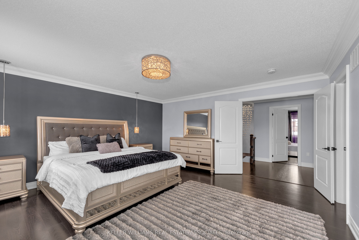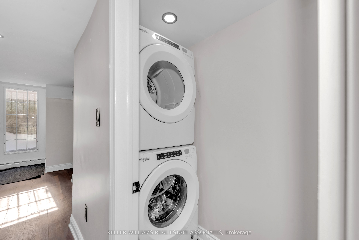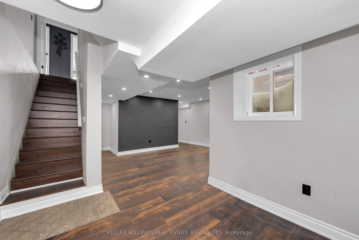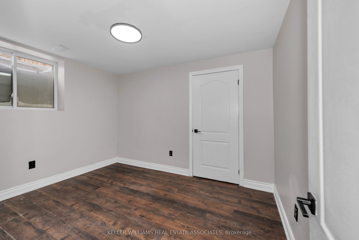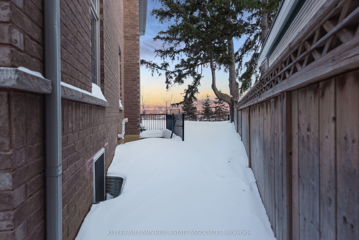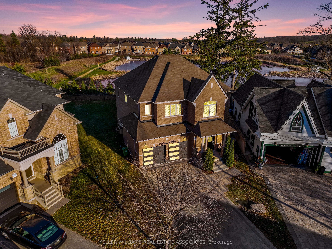
$1,949,000
Est. Payment
$7,444/mo*
*Based on 20% down, 4% interest, 30-year term
Listed by KELLER WILLIAMS REAL ESTATE ASSOCIATES
Detached•MLS #W11983285•New
Price comparison with similar homes in Brampton
Compared to 37 similar homes
14.4% Higher↑
Market Avg. of (37 similar homes)
$1,703,005
Note * Price comparison is based on the similar properties listed in the area and may not be accurate. Consult licences real estate agent for accurate comparison
Room Details
| Room | Features | Level |
|---|---|---|
Living Room 5.12 × 6.1 m | Crown MouldingCoffered Ceiling(s)Hardwood Floor | Ground |
Dining Room 5.12 × 6.1 m | Crown MouldingCombined w/LivingPot Lights | Ground |
Kitchen 5.73 × 6.25 m | Centre IslandEat-in KitchenCombined w/Sitting | Ground |
Primary Bedroom 4.88 × 4.93 m | Walk-In Closet(s)5 Pc EnsuiteOverlooks Ravine | Second |
Bedroom 2 3.35 × 4.6 m | Walk-In Closet(s)Semi EnsuiteQuartz Counter | Second |
Bedroom 3 3.68 × 4.26 m | Walk-In Closet(s)Semi EnsuiteQuartz Counter | Second |
Client Remarks
Cottage Retreat! Ravine & Extra Deep Lot. Located in the post-prestigious area of BramptonWest-Credit Valley.APPROX 4250 Sqft of Living Space. Enter into Open concept Living & Dining area.Walk on the upgraded hardwood floor into Kitchen & family area overlooking the Pond. The U-shapekitchen has extra tall cabinets,quartz countertop,& central island for your breakfast needs. Familyroom offers Gas fireplace & built-in Ceiling speakers for your perfect cozy evening. Big Backyardthat can host a wedding with extra Greenery and Pond Views! The mudroom and Laundry room areconnected via Garage. Step your foot on the upgraded Oak Stairs w/ Iron pickets, and you will find 4Bedrooms 3 Washrooms on 2nd floor. Master bedroom has a 5 pc Ensuite and Big walk-in closet. Allother bedrooms are connected w/ washrooms & have Walk-in Closets too. Washrooms are completelyRedone top to bottom. No Pedestrian Walkway & Italian Stone Interlocking. Upgrades Feature List Attached $200k Spent in Renovations. There are 2 Portions in the Basement - 2 Bedroom 1 Washroom legal duplex with 2nd Kitchen. Second portion can be used as Recreational for your personal use or 3rd Rental Unit (Rough-ins for extra Kitchens are given).
About This Property
12 Seabrook Place, Brampton, L6Y 0X5
Home Overview
Basic Information
Walk around the neighborhood
12 Seabrook Place, Brampton, L6Y 0X5
Shally Shi
Sales Representative, Dolphin Realty Inc
English, Mandarin
Residential ResaleProperty ManagementPre Construction
Mortgage Information
Estimated Payment
$0 Principal and Interest
 Walk Score for 12 Seabrook Place
Walk Score for 12 Seabrook Place

Book a Showing
Tour this home with Shally
Frequently Asked Questions
Can't find what you're looking for? Contact our support team for more information.
Check out 100+ listings near this property. Listings updated daily
See the Latest Listings by Cities
1500+ home for sale in Ontario

Looking for Your Perfect Home?
Let us help you find the perfect home that matches your lifestyle
