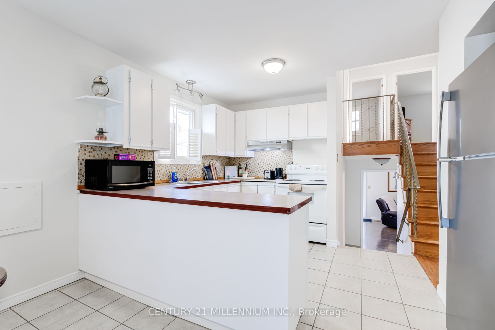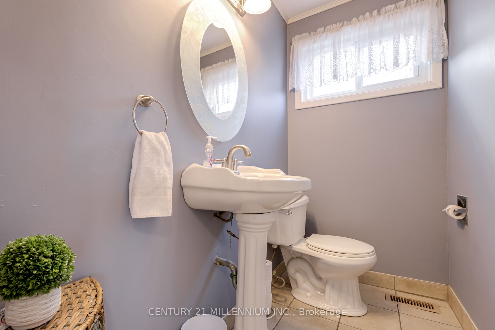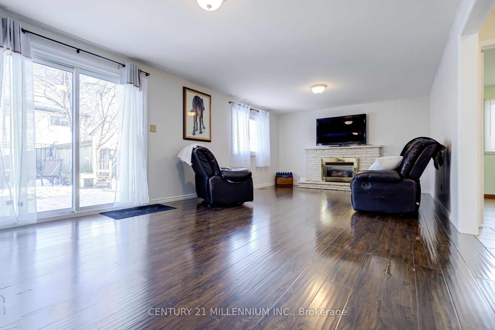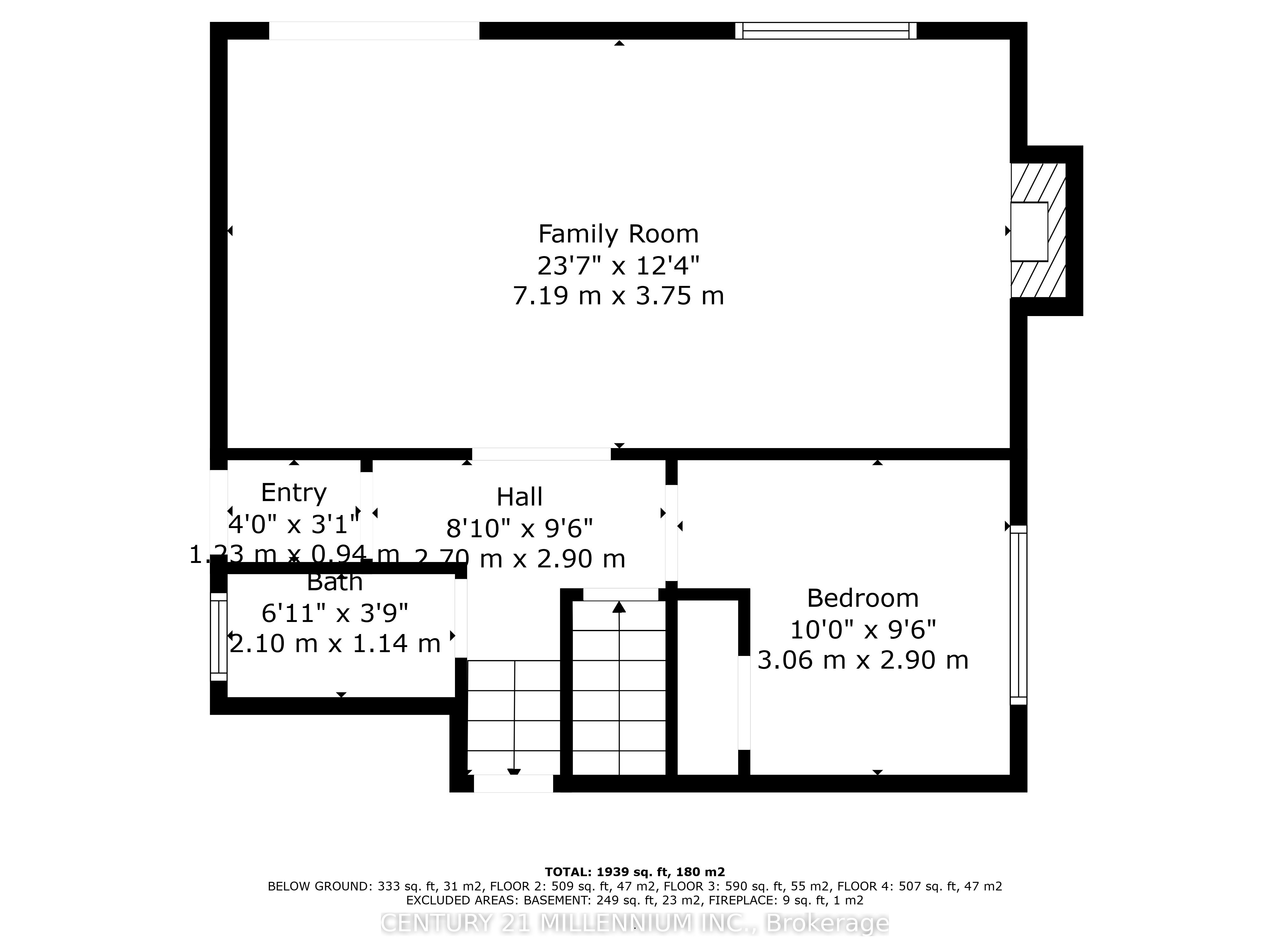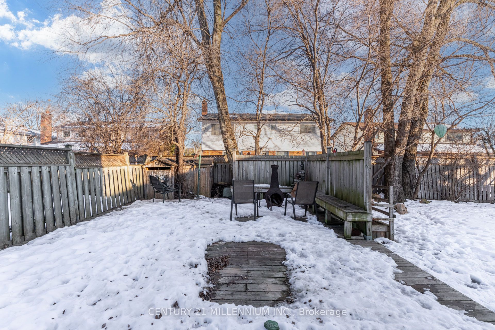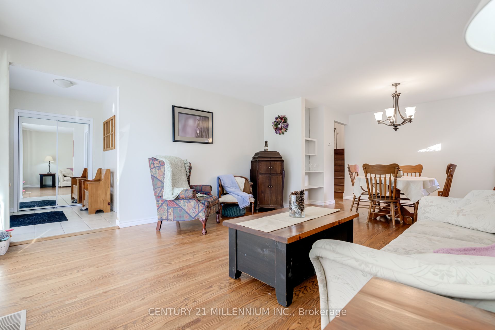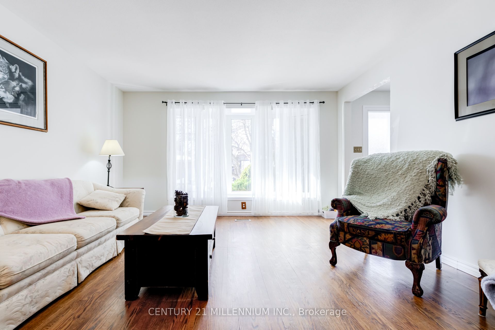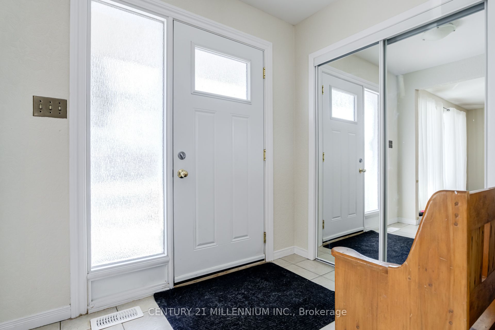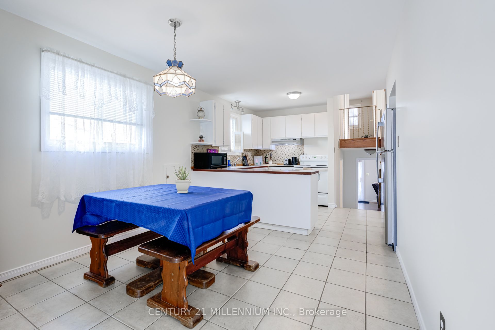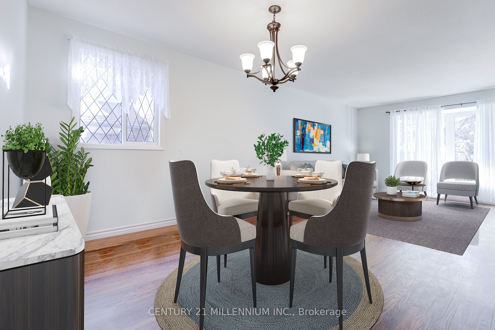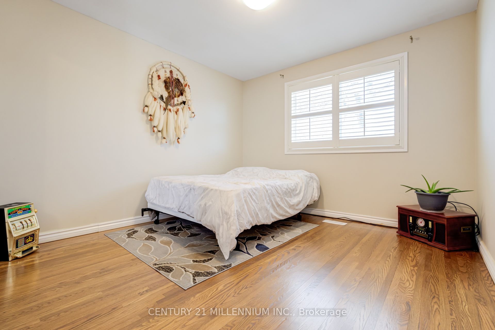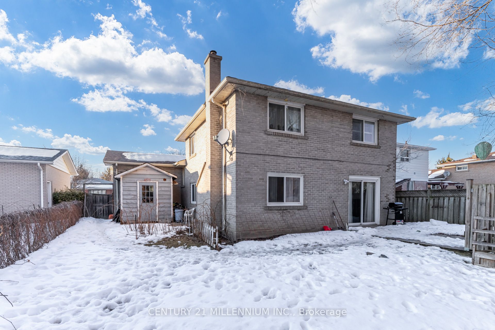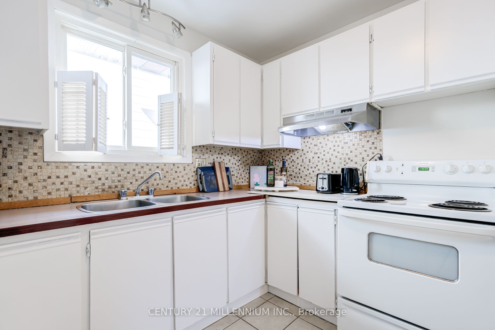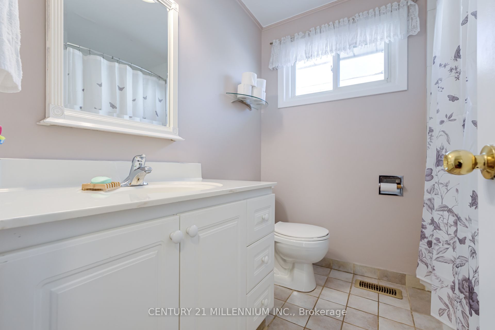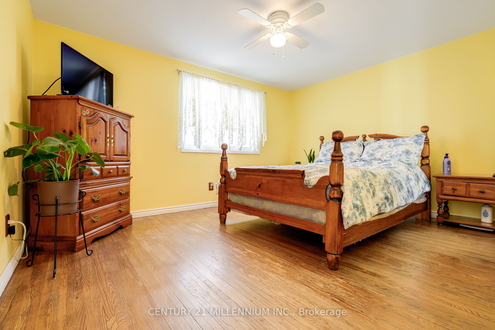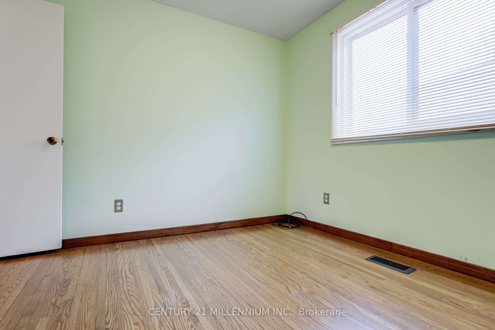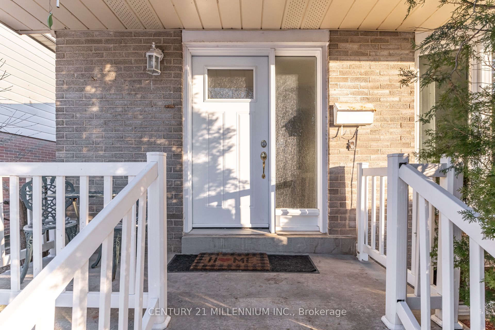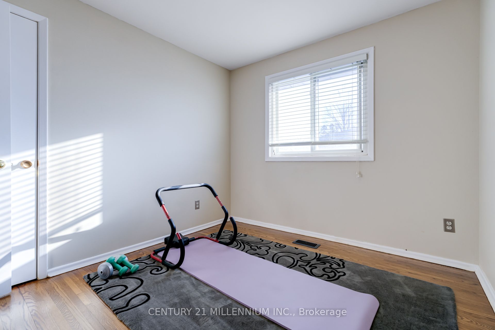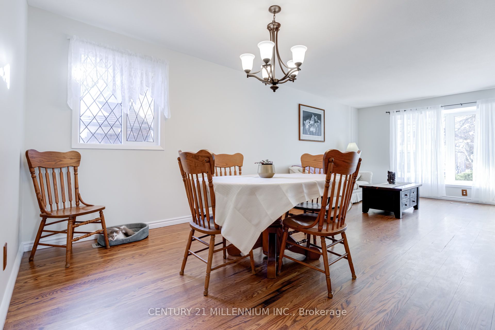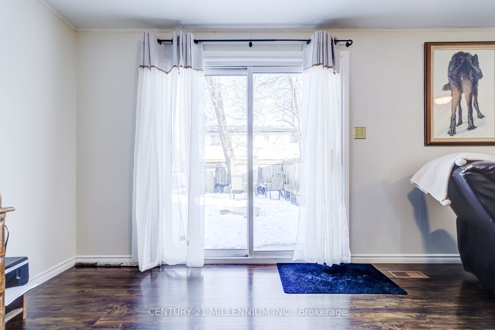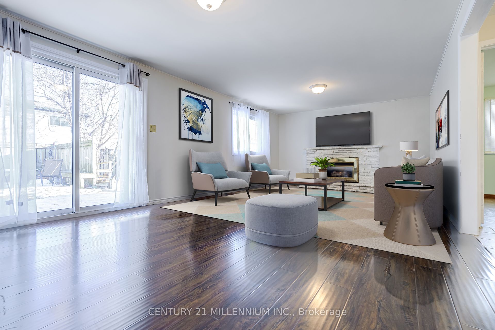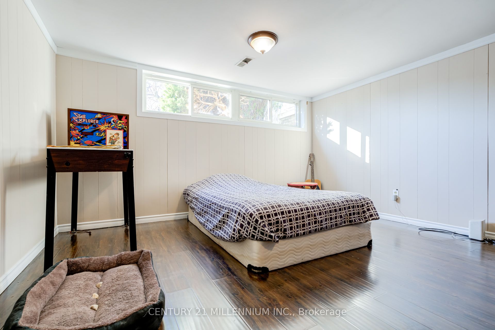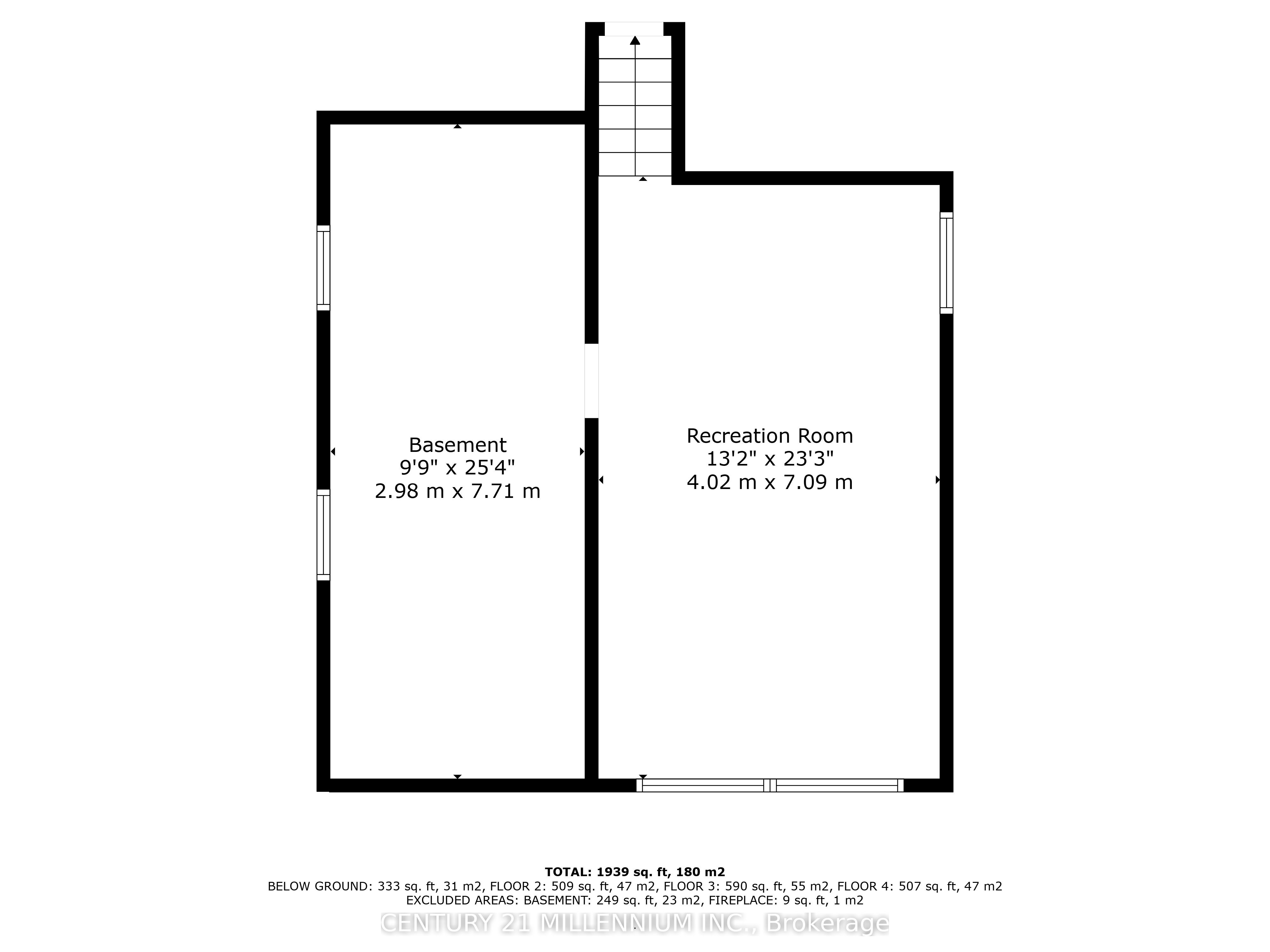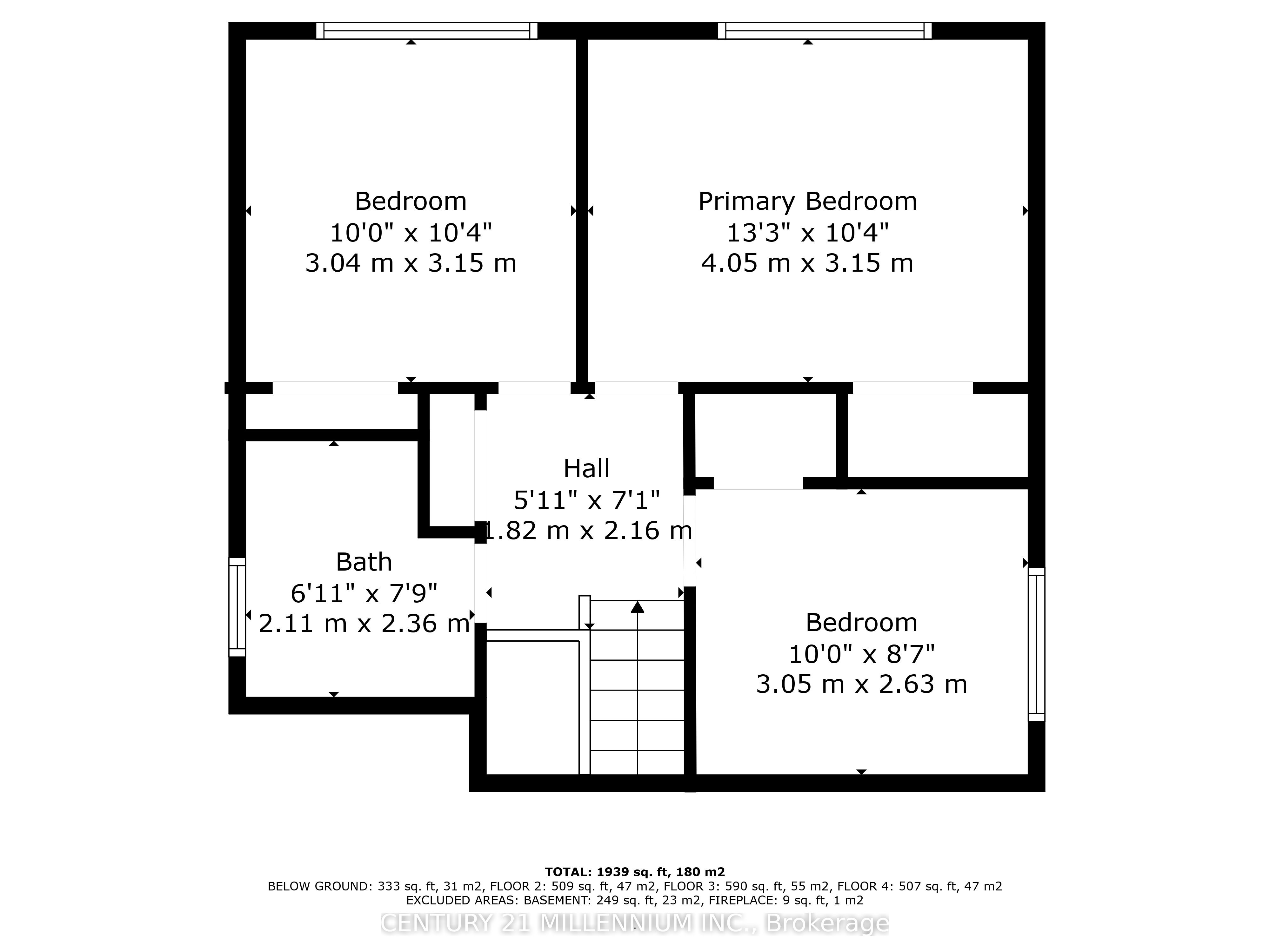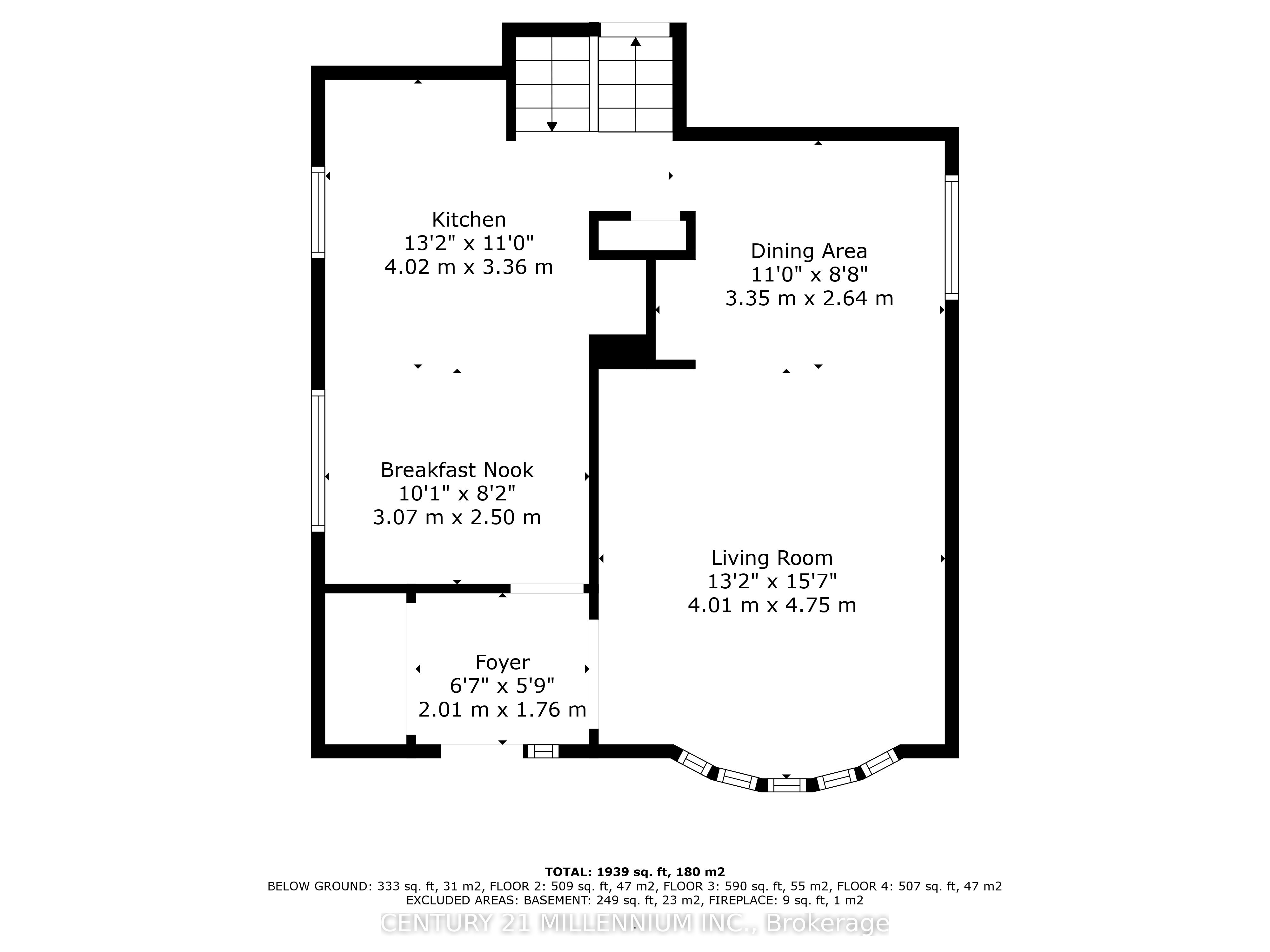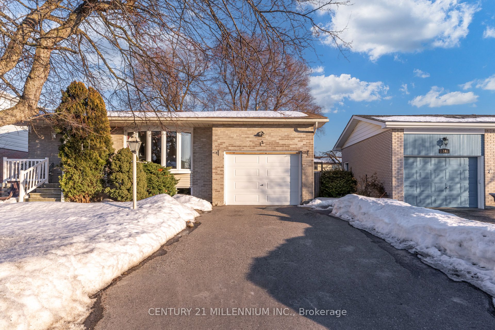
$939,900
Est. Payment
$3,590/mo*
*Based on 20% down, 4% interest, 30-year term
Listed by CENTURY 21 MILLENNIUM INC.
Detached•MLS #W12042375•Price Change
Price comparison with similar homes in Brampton
Compared to 62 similar homes
5.2% Higher↑
Market Avg. of (62 similar homes)
$893,156
Note * Price comparison is based on the similar properties listed in the area and may not be accurate. Consult licences real estate agent for accurate comparison
Room Details
| Room | Features | Level |
|---|---|---|
Living Room 4.7 × 4.4 m | Hardwood FloorBay WindowOpen Concept | Main |
Dining Room 3.2 × 2.7 m | Hardwood FloorWindowOpen Concept | Main |
Kitchen 6 × 3.2 m | Eat-in KitchenWindowCeramic Floor | Main |
Primary Bedroom 4.3 × 3.3 m | Hardwood FloorWindowMirrored Closet | Upper |
Bedroom 2 3.3 × 3.1 m | Hardwood FloorCalifornia ShuttersMirrored Closet | Upper |
Bedroom 3 3.2 × 2.8 m | Hardwood FloorWindowB/I Closet | Upper |
Client Remarks
Spacious four level backsplit home featuring over 2,100 square feet of living space, large principal rooms, main level family room and separate side door entrance to the lower two levels. Situated on a wide lot in a quiet enclave of unique detached homes in high demand executive " Ridgehill Manor" adjacent to acres and acres of Conservation parkland with a river running through it! Open concept formal living /dining room combination with an upgraded Bay window and built-in mirrored shelving. Large eat-in kitchen with neutral ceramic tile flooring and large picture windows. Four generous size bedrooms with strip hardwood flooring, primary bedroom with double mirrored closet. Neutral bathrooms. Extra large main level family room with gas fireplace, upgraded dark tone laminate flooring and sliding door walk-out to a huge wood deck with built-in seating and privacy screen. Huge recreation room with above grade windows, tons of storage crawl space. Upgraded gas furnace, upgraded central-air, upgraded roof shingles, upgraded garage door, upgraded front entry door system and fenced in yard. EXTRAS: Survey on file.
About This Property
12 Parkend Avenue, Brampton, L6Y 1B2
Home Overview
Basic Information
Walk around the neighborhood
12 Parkend Avenue, Brampton, L6Y 1B2
Shally Shi
Sales Representative, Dolphin Realty Inc
English, Mandarin
Residential ResaleProperty ManagementPre Construction
Mortgage Information
Estimated Payment
$0 Principal and Interest
 Walk Score for 12 Parkend Avenue
Walk Score for 12 Parkend Avenue

Book a Showing
Tour this home with Shally
Frequently Asked Questions
Can't find what you're looking for? Contact our support team for more information.
See the Latest Listings by Cities
1500+ home for sale in Ontario

Looking for Your Perfect Home?
Let us help you find the perfect home that matches your lifestyle
