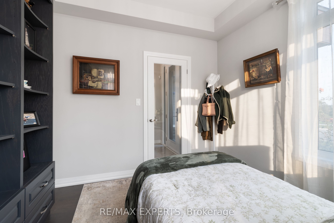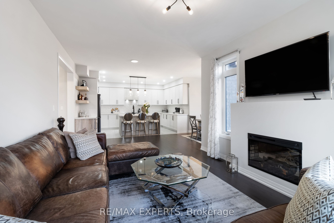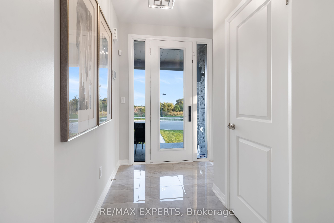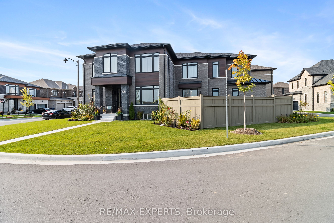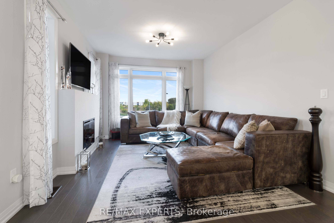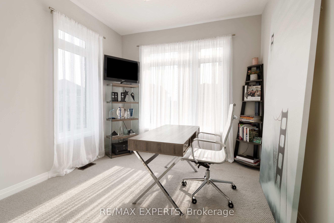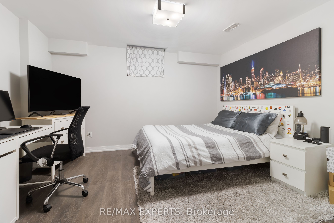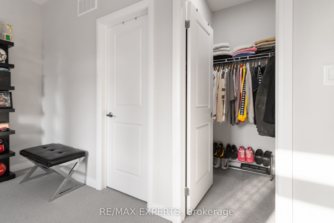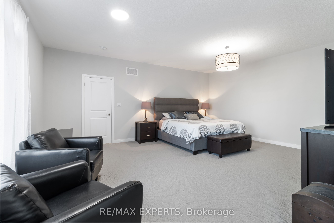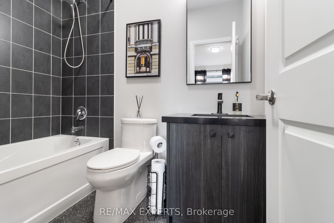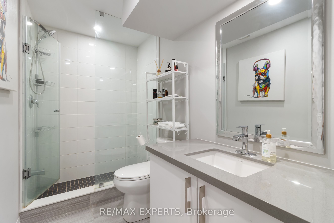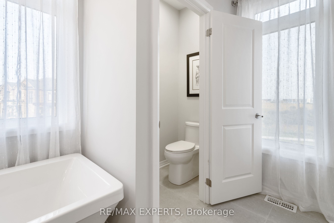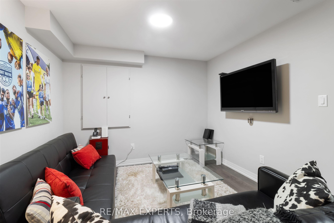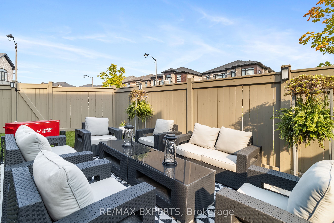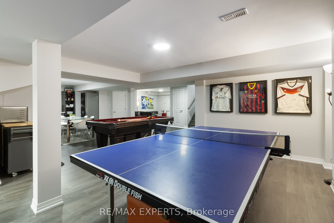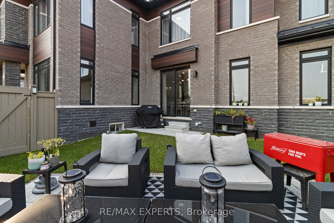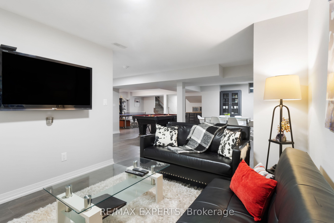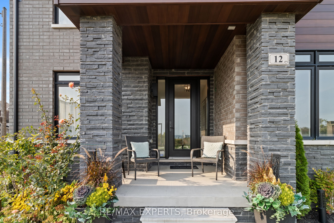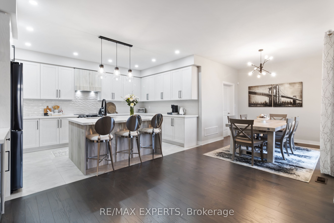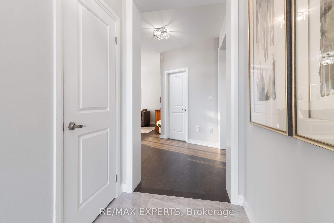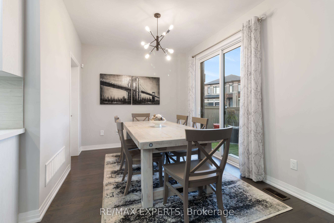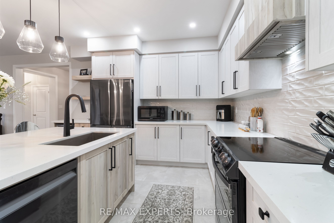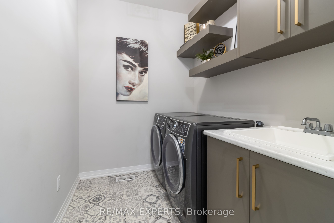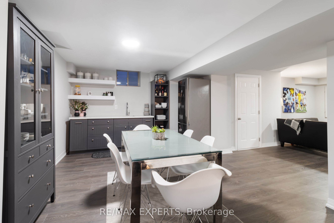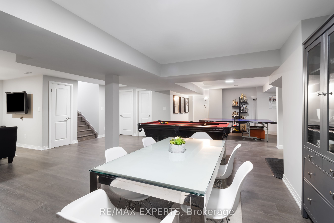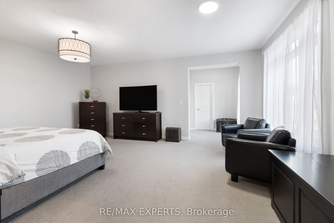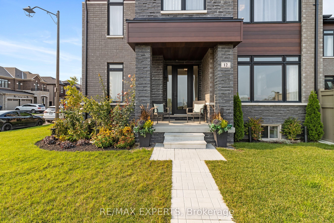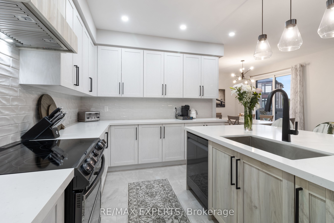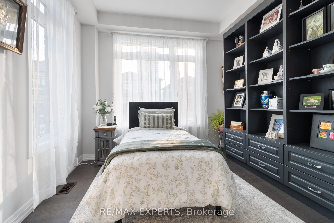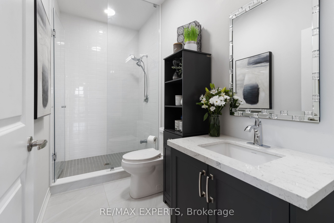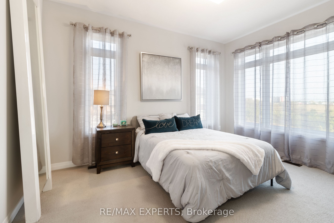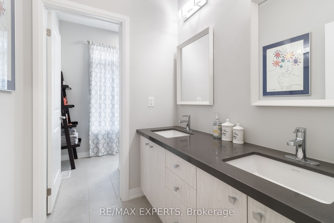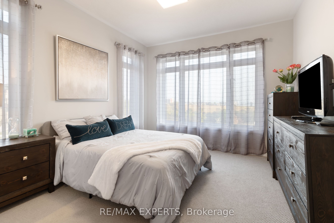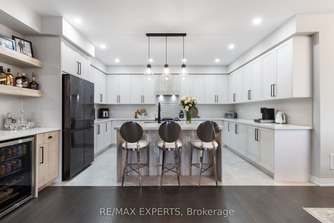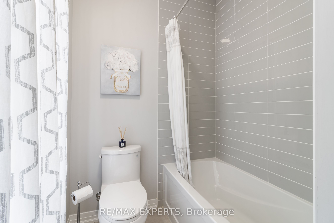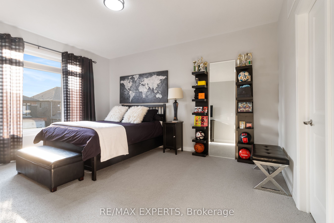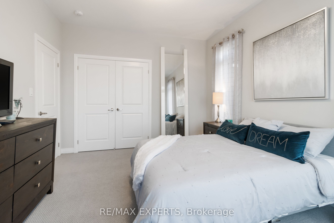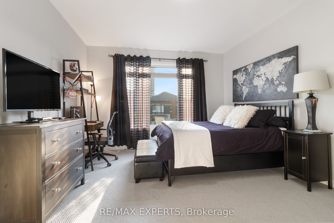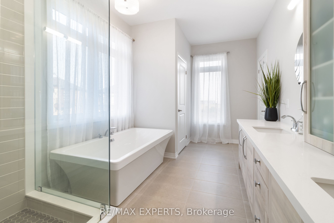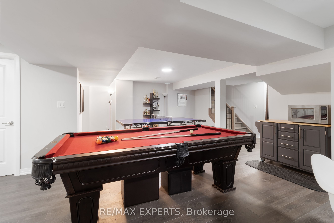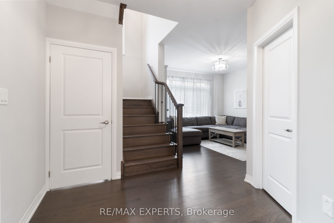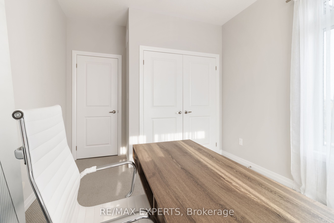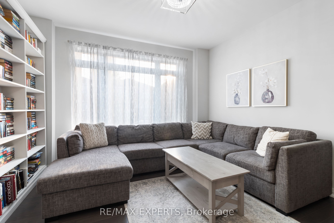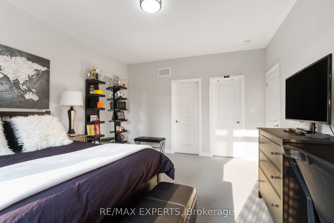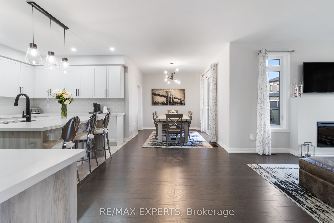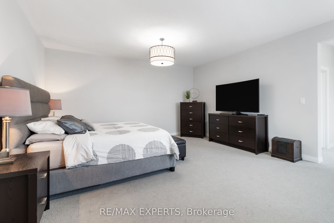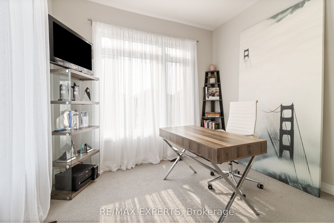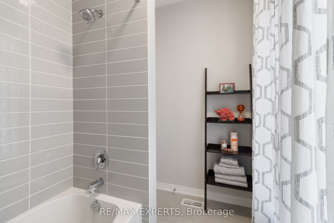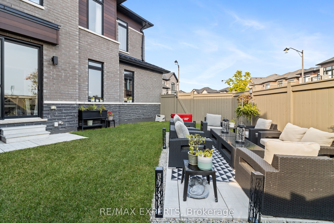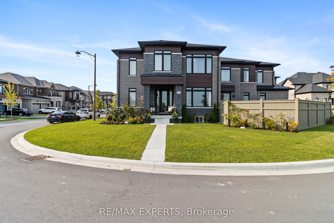
$1,588,888
Est. Payment
$6,068/mo*
*Based on 20% down, 4% interest, 30-year term
Listed by RE/MAX EXPERTS
Detached•MLS #W12059767•Price Change
Price comparison with similar homes in Brampton
Compared to 7 similar homes
-45.0% Lower↓
Market Avg. of (7 similar homes)
$2,888,636
Note * Price comparison is based on the similar properties listed in the area and may not be accurate. Consult licences real estate agent for accurate comparison
Room Details
| Room | Features | Level |
|---|---|---|
Living Room 3.6 × 7.1 m | Hardwood FloorLarge WindowFireplace | Main |
Kitchen 4.87 × 3.04 m | Quartz CounterOpen ConceptCeramic Backsplash | Main |
Dining Room 3.7 × 2.69 m | Hardwood FloorW/O To Garden | Main |
Primary Bedroom 7 × 6.13 m | BroadloomWalk-In Closet(s)Ensuite Bath | Second |
Bedroom 4.72 × 3.99 m | BroadloomWalk-In Closet(s)Ensuite Bath | Second |
Bedroom 2 3.43 × 4.1 m | BroadloomClosetLarge Window | Second |
Client Remarks
Words and Pictures Can't Describe This Stunning builder upgraded home in the heart of Brampton. Finished Basement with separate legal entry. Top of the line Materials and tons of upgrades throughout. Within Minutes To shopping , 10 Mins to Airport. 1 Bedroom On Main Floor Of Which can be used as nanny or in-law with full 3 pc Washroom on Main Floor! Custom Chef's entertaining Kitchen With ample storage. Top Of The Line Appliances, Family Room with Gas Fireplace, Huge Basement which has been built by builder the only one in subdivision. Separate Kitchen, and washroom 3 PC. Great for potential separate income. Upgrades are too numerous to mention, This is a Must see and won't last long.
About This Property
12 Moorcroft Place, Brampton, L4H 3N5
Home Overview
Basic Information
Walk around the neighborhood
12 Moorcroft Place, Brampton, L4H 3N5
Shally Shi
Sales Representative, Dolphin Realty Inc
English, Mandarin
Residential ResaleProperty ManagementPre Construction
Mortgage Information
Estimated Payment
$0 Principal and Interest
 Walk Score for 12 Moorcroft Place
Walk Score for 12 Moorcroft Place

Book a Showing
Tour this home with Shally
Frequently Asked Questions
Can't find what you're looking for? Contact our support team for more information.
Check out 100+ listings near this property. Listings updated daily
See the Latest Listings by Cities
1500+ home for sale in Ontario

Looking for Your Perfect Home?
Let us help you find the perfect home that matches your lifestyle
