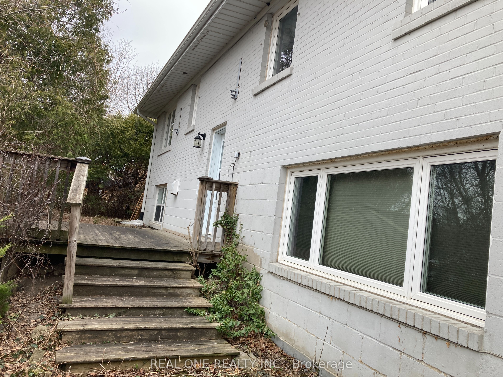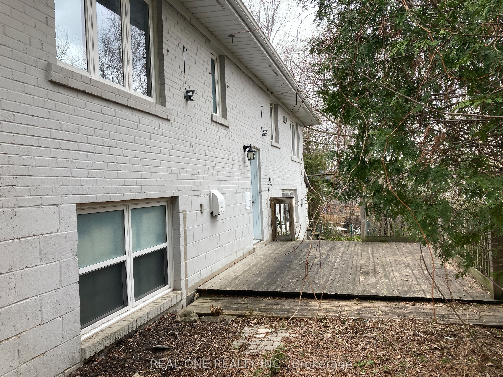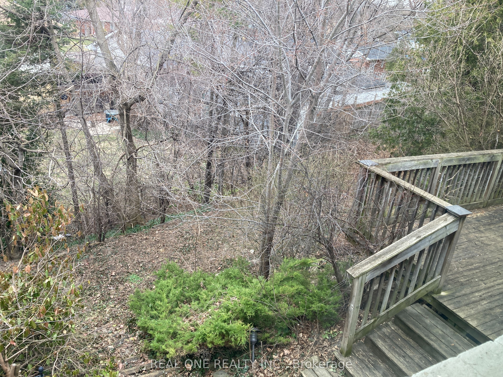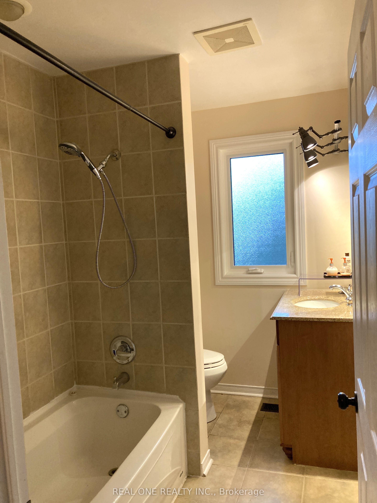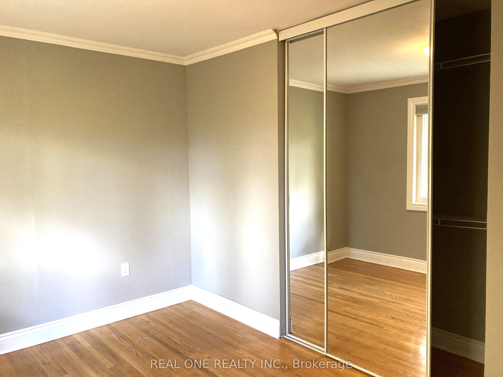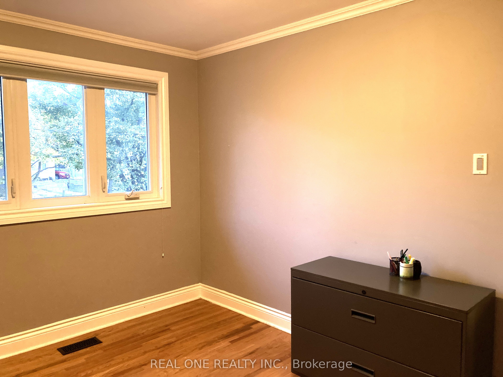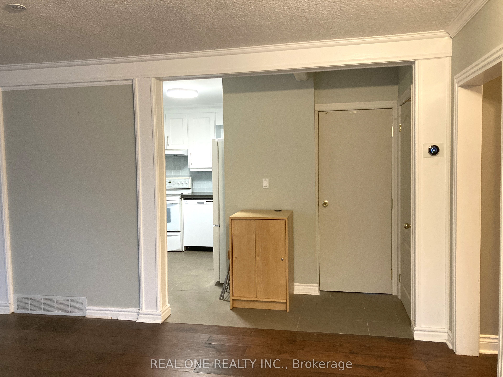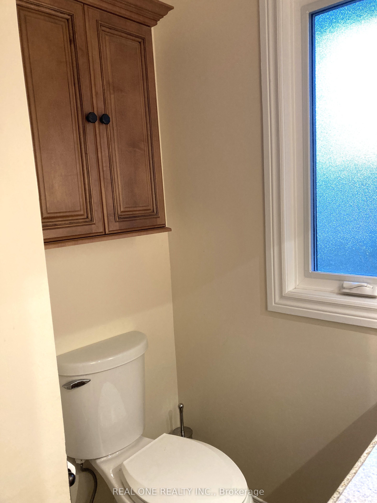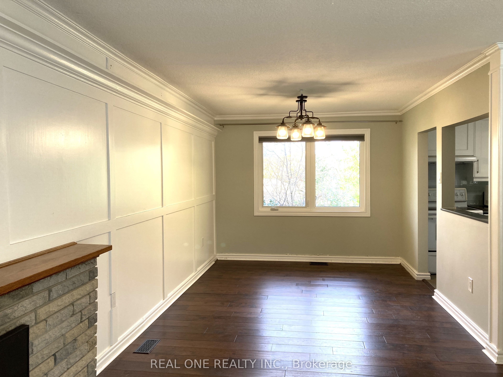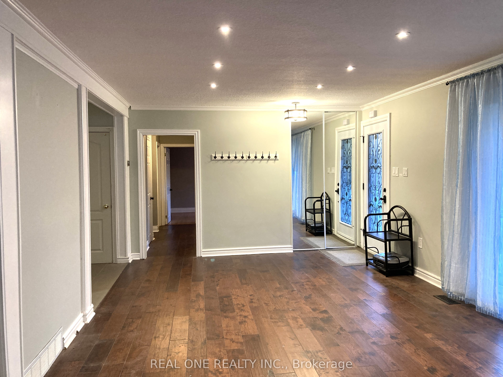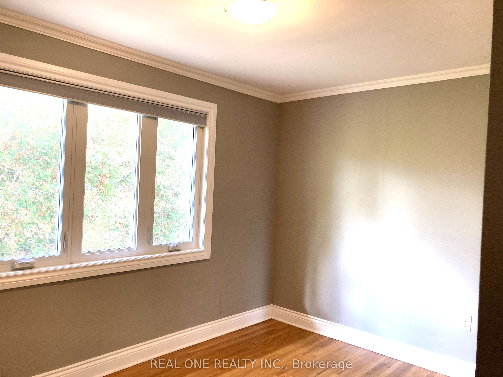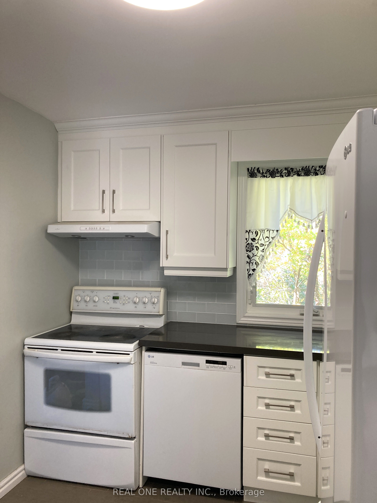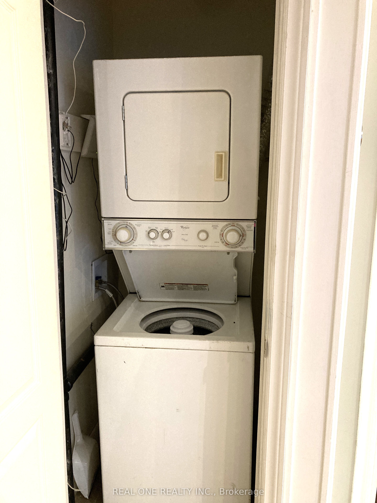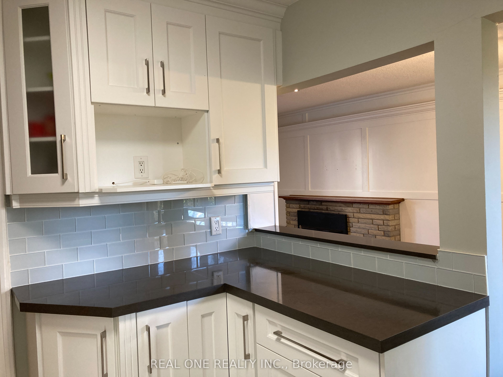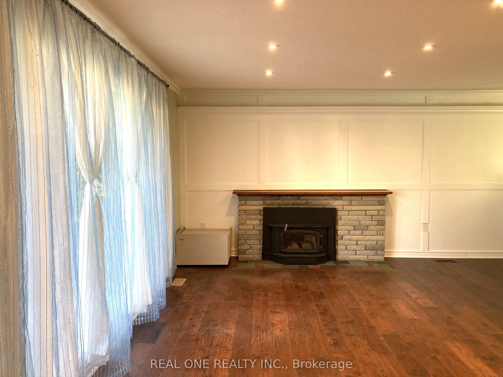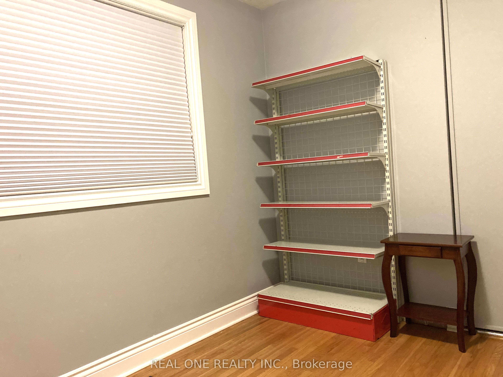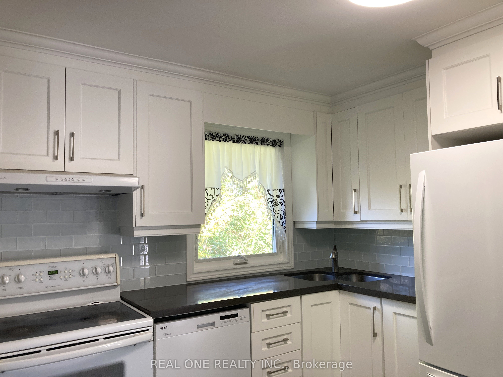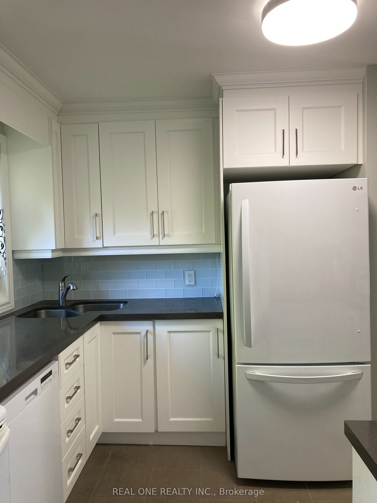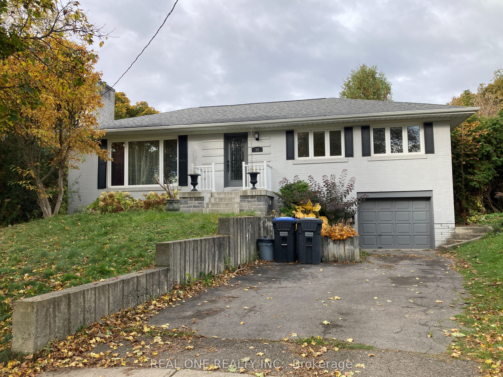
$2,700 /mo
Listed by REAL ONE REALTY INC.
Detached•MLS #W12025991•Price Change
Room Details
| Room | Features | Level |
|---|---|---|
Living Room 7.27 × 3.91 m | Hardwood FloorPicture WindowOverlooks Frontyard | Main |
Dining Room 3.48 × 3.04 m | Hardwood FloorPicture WindowOverlooks Backyard | Main |
Kitchen 3.26 × 2.86 m | Modern KitchenCustom CounterCeramic Floor | Main |
Primary Bedroom 3 × 3.89 m | Hardwood FloorLarge ClosetCloset Organizers | Main |
Bedroom 2 3.71 × 2.82 m | Hardwood FloorPicture Window | Main |
Bedroom 3 3.01 × 2.63 m | Hardwood FloorPicture Window | Main |
Client Remarks
Great Location - Quiet Cul De Sac In Peel Village North! Beautifully Updated 3 Bdrms Rise Bungalow Tasteful Finishes & Decor Include WroughtIron & Glass Front Door. Distressed Plank Hardwood Flrs - Hall, Lr & Dr, Custom Kitchen W/Quartz Counters & Glass Backsplash. Walk To MainSt.- Shops & Restaurants, Premium Schools, Parks, Minutes To Major Hwys, Tenant pay all utilities. Lease for upper level only, landlord usebasement for storage. 2 Parking spaces on drive way. Don't Miss This Lovely Home!Extras:Fridge, Stove, B/I Dishwasher, Washer & Dryer, Nest Thermostate & Smoke Detectors, Light Fixtures, Window Coverings. Mature PrivateGarden, Sizable Deck & Interlock Patio.
About This Property
12 Lyndfield Crescent, Brampton, L6W 2P5
Home Overview
Basic Information
Walk around the neighborhood
12 Lyndfield Crescent, Brampton, L6W 2P5
Shally Shi
Sales Representative, Dolphin Realty Inc
English, Mandarin
Residential ResaleProperty ManagementPre Construction
 Walk Score for 12 Lyndfield Crescent
Walk Score for 12 Lyndfield Crescent

Book a Showing
Tour this home with Shally
Frequently Asked Questions
Can't find what you're looking for? Contact our support team for more information.
See the Latest Listings by Cities
1500+ home for sale in Ontario

Looking for Your Perfect Home?
Let us help you find the perfect home that matches your lifestyle
