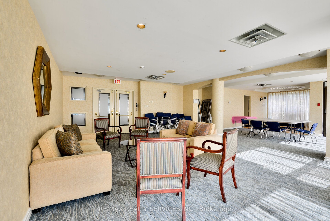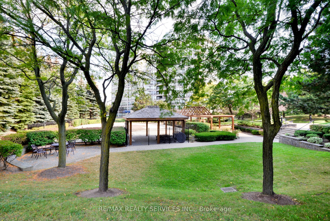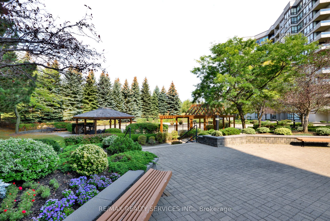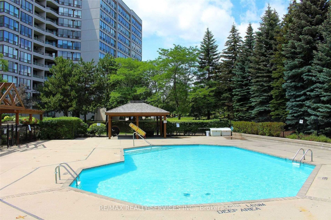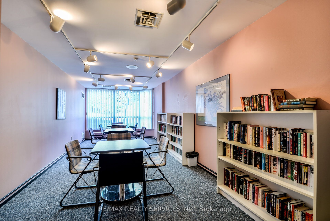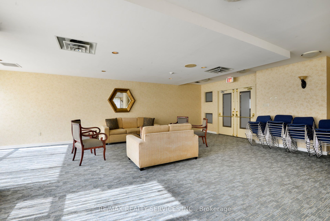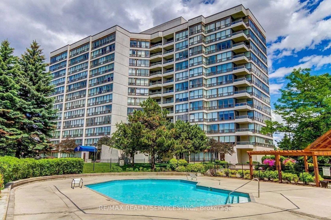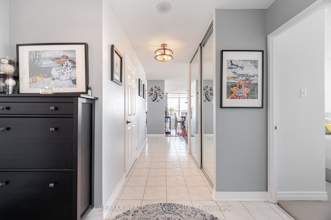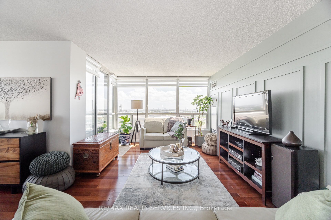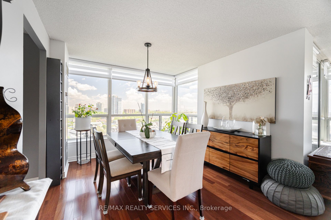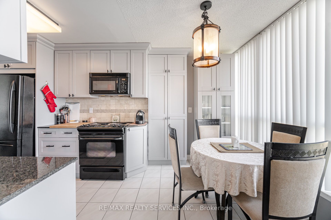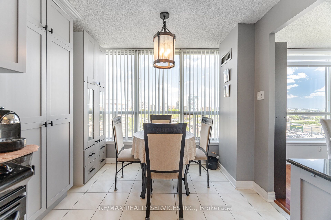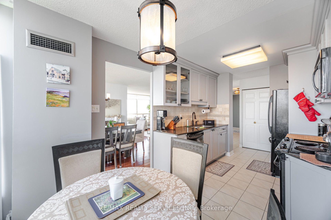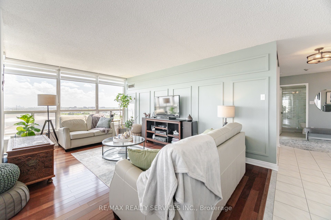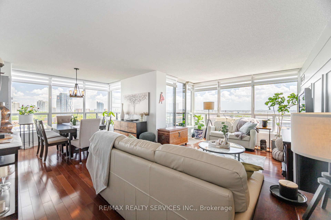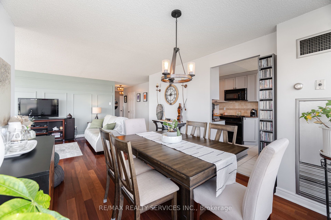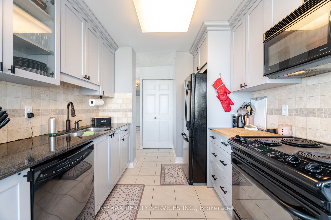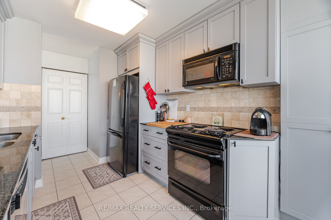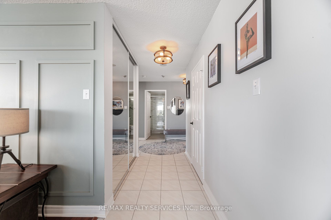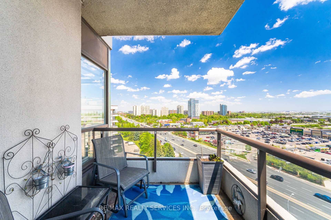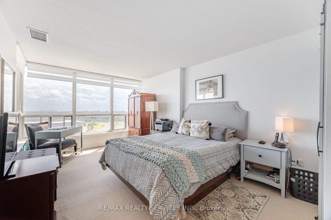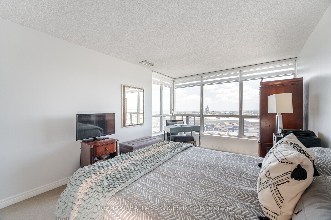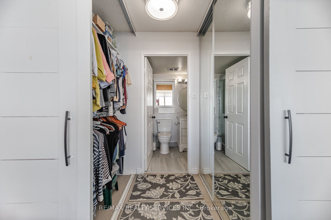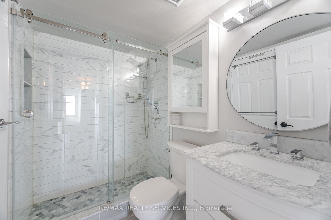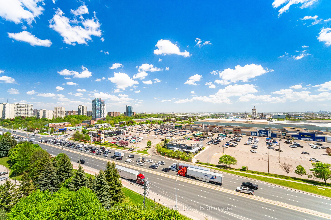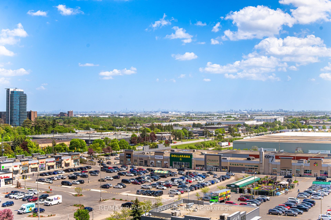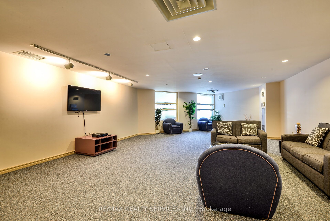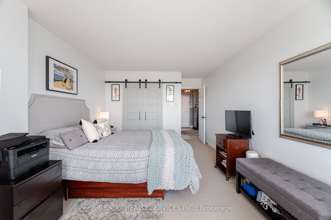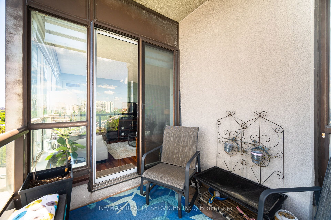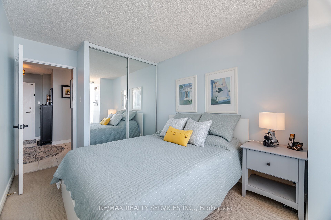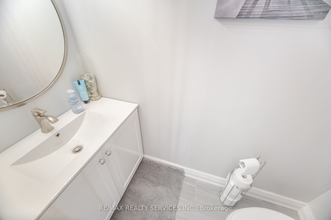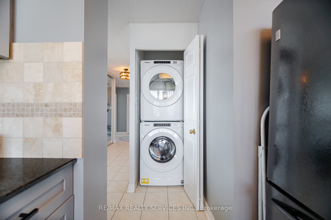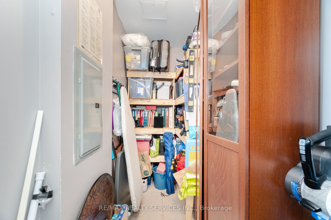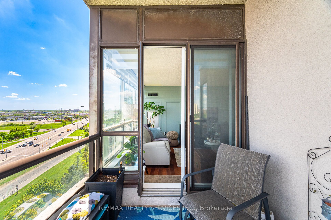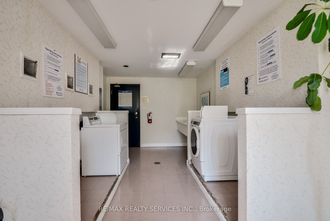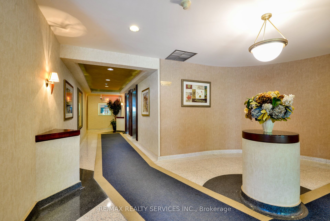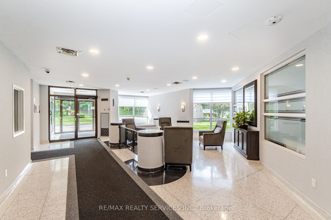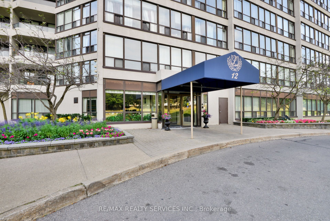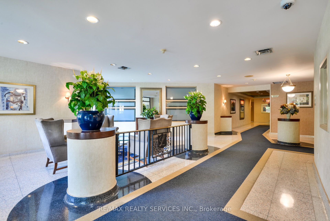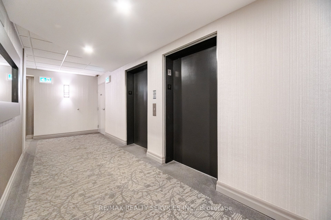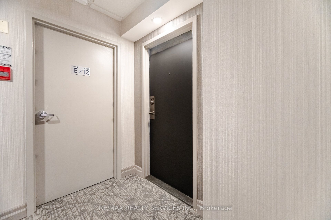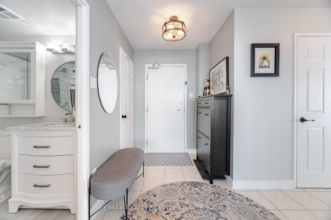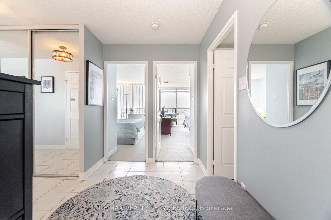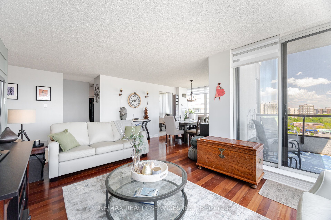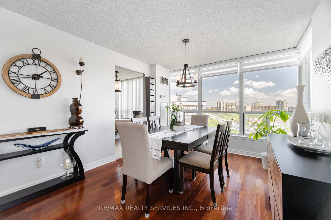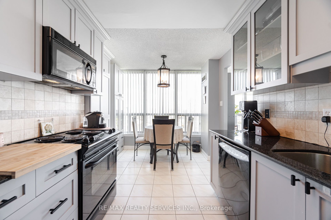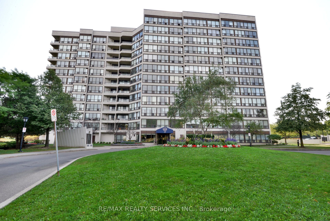
$534,000
Est. Payment
$2,040/mo*
*Based on 20% down, 4% interest, 30-year term
Listed by RE/MAX REALTY SERVICES INC.
Condo Apartment•MLS #W12154570•New
Included in Maintenance Fee:
Heat
Hydro
Water
CAC
Common Elements
Building Insurance
Parking
Price comparison with similar homes in Brampton
Compared to 77 similar homes
-6.2% Lower↓
Market Avg. of (77 similar homes)
$569,450
Note * Price comparison is based on the similar properties listed in the area and may not be accurate. Consult licences real estate agent for accurate comparison
Room Details
| Room | Features | Level |
|---|---|---|
Living Room 6.01 × 3.36 m | Hardwood FloorW/O To BalconySouth View | Main |
Dining Room 3.209544 × 3.209544 m | Hardwood FloorOpen ConceptEast View | Main |
Kitchen 4.581144 × 2.91084 m | Eat-in KitchenBacksplashGranite Counters | Main |
Primary Bedroom 5.209032 × 3.358896 m | BroadloomWalk-In Closet(s)4 Pc Bath | Main |
Bedroom 2 3.709416 × 2.7432 m | BroadloomDouble ClosetSouth View | Main |
Client Remarks
Welcome to 12 Laurelcrest St, Brampton #1213 (Penthouse Unit, Largest Unit in the Building). A hidden gem in a quiet, gated community in central Brampton. This freshly updated 1147 sq ft 2 bed 2 bath condo features a bright, functional layout with hardwood flooring, fresh paint, black appliances, and upgraded kitchen and bathroom finishes. The open-concept living/dining area walks out to a large balcony with beautiful downtown Toronto views - perfect for relaxation and entertainment. This unit includes two parking spot (underground & surface) and a huge ensuite locker, additional locker in basement 7ft x 9ft - a very scarce bonus feature that adds valuable extra storage and convenience. Plus, all utilities are included in the maintenance fee making everyday living truly hassle-free. Set within a secure, beautifully landscaped community with 24-hour gated entry, residents enjoy an abundance of outdoor space rarely found in condo living - from BBQ pits and picnic areas to an outdoor inground pool, tennis courts, and multiple green spaces perfect for lounging, socializing, or simply enjoying the fresh air in this private oasis. Inside, the building offers an extensive array of amenities including a gym, sauna, hot tub, media room, party/meeting room, billiards room, and card room. The location is unbeatable - steps to Oceans Fresh Market, Nearby No Frills, restaurants, gas stations, and everyday essentials. Quick access to Bramalea City Centre, Chinguacousy Park, Highway 410, and major transit routes. Ideal for first-time buyers, downsizers, retirees, or investors - a rare opportunity in one of Brampton's best-kept secrets.
About This Property
12 Laurelcrest Street, Brampton, L6S 5Y4
Home Overview
Basic Information
Amenities
Visitor Parking
Squash/Racquet Court
Recreation Room
Party Room/Meeting Room
Outdoor Pool
Game Room
Walk around the neighborhood
12 Laurelcrest Street, Brampton, L6S 5Y4
Shally Shi
Sales Representative, Dolphin Realty Inc
English, Mandarin
Residential ResaleProperty ManagementPre Construction
Mortgage Information
Estimated Payment
$0 Principal and Interest
 Walk Score for 12 Laurelcrest Street
Walk Score for 12 Laurelcrest Street

Book a Showing
Tour this home with Shally
Frequently Asked Questions
Can't find what you're looking for? Contact our support team for more information.
See the Latest Listings by Cities
1500+ home for sale in Ontario

Looking for Your Perfect Home?
Let us help you find the perfect home that matches your lifestyle
