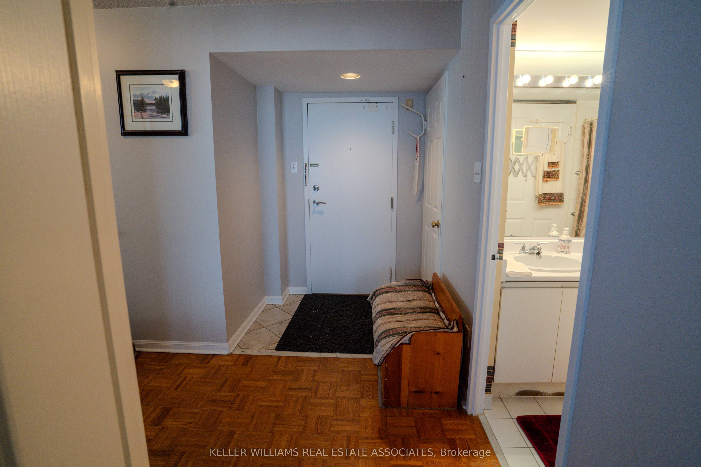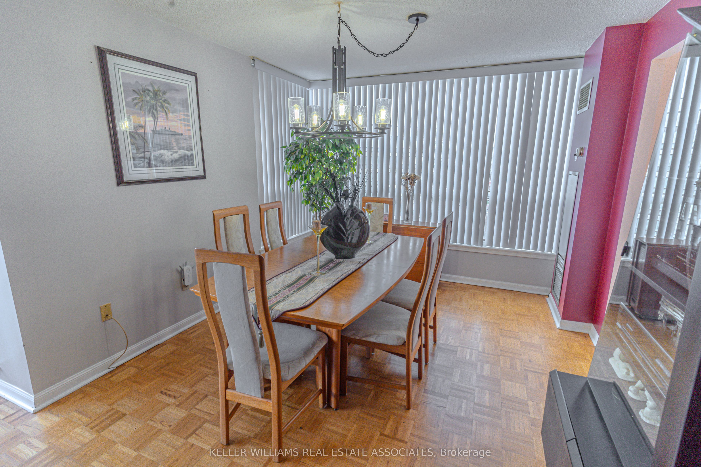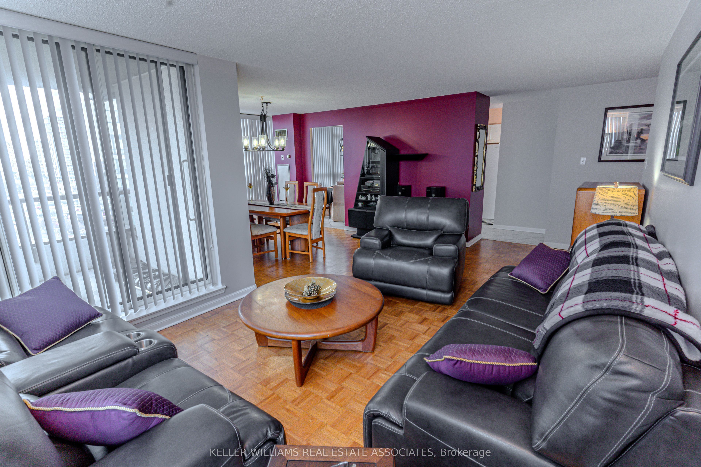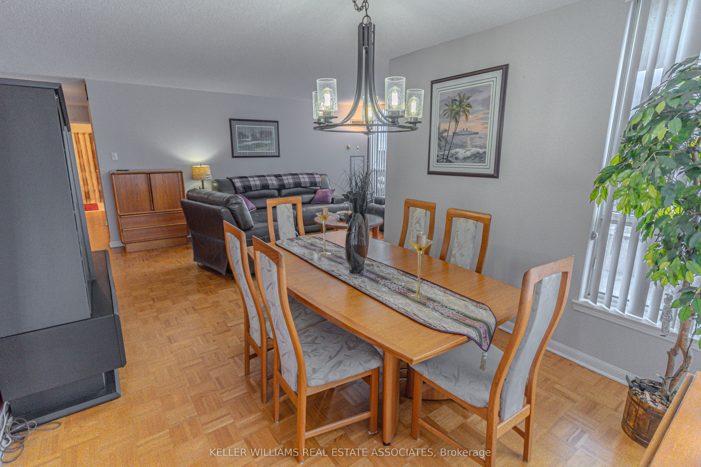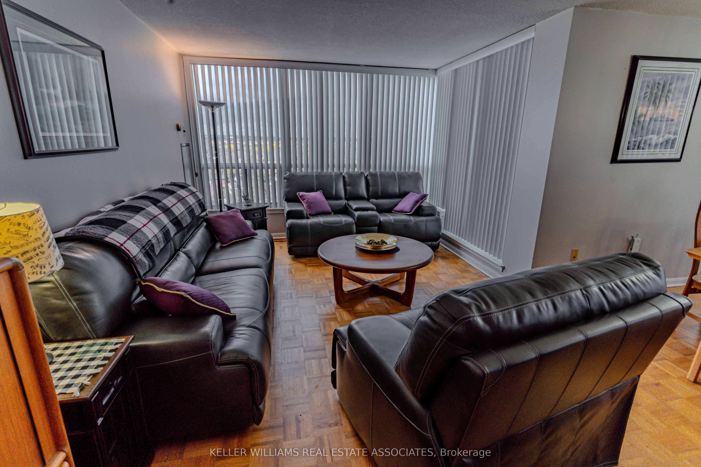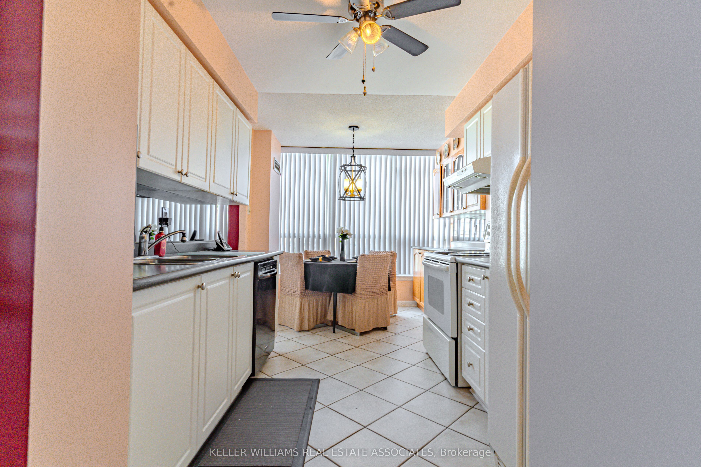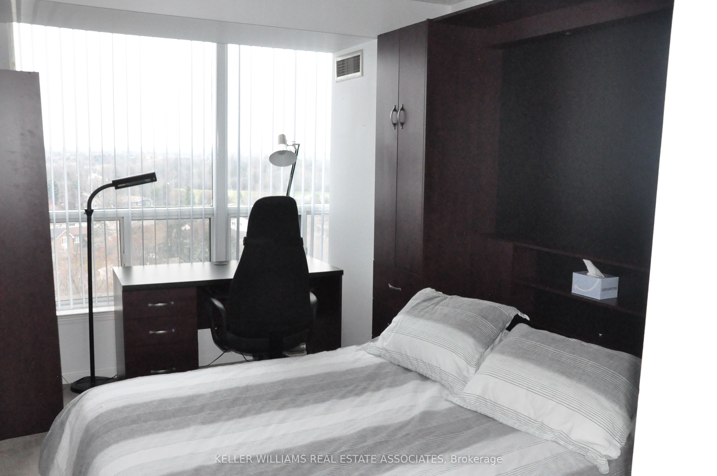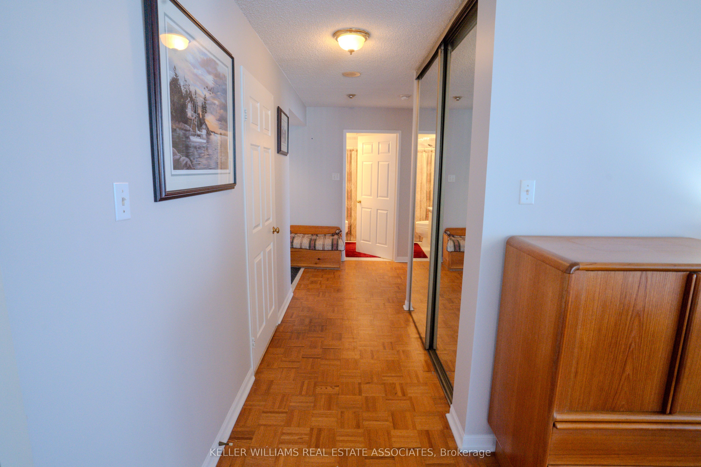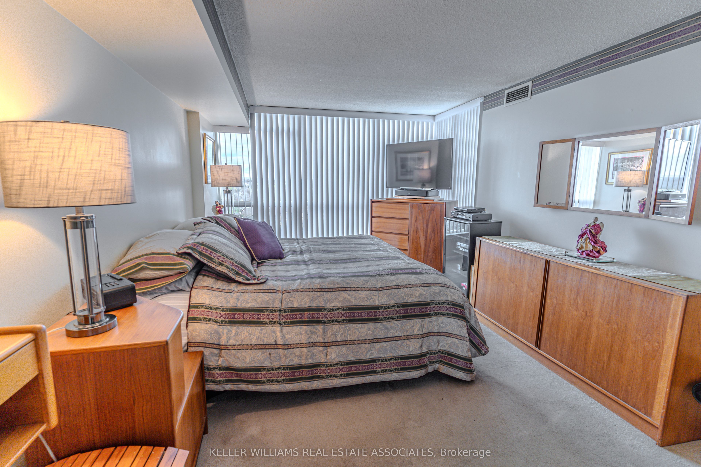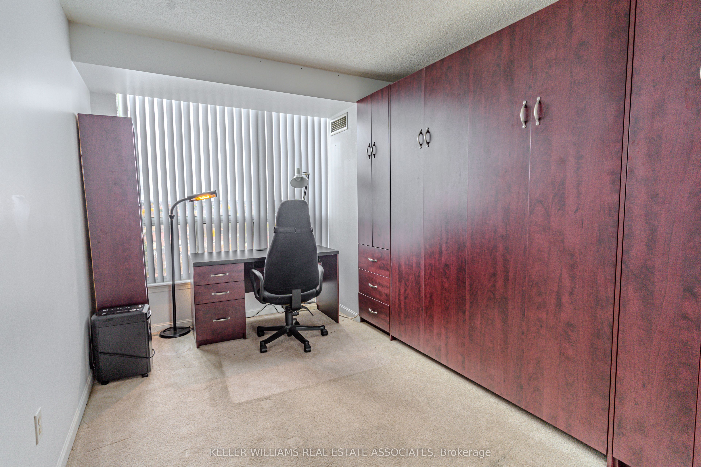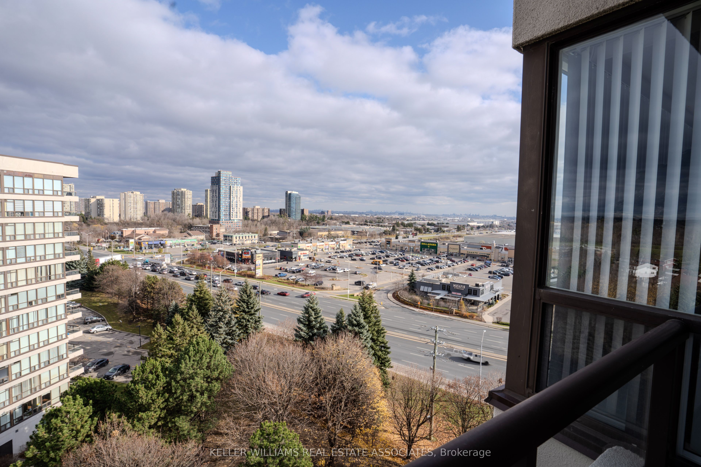
$519,990
Est. Payment
$1,986/mo*
*Based on 20% down, 4% interest, 30-year term
Listed by KELLER WILLIAMS REAL ESTATE ASSOCIATES
Condo Apartment•MLS #W11944001•New
Included in Maintenance Fee:
Heat
Hydro
Water
CAC
Building Insurance
Parking
Price comparison with similar homes in Brampton
Compared to 69 similar homes
-7.0% Lower↓
Market Avg. of (69 similar homes)
$558,875
Note * Price comparison is based on the similar properties listed in the area and may not be accurate. Consult licences real estate agent for accurate comparison
Room Details
| Room | Features | Level |
|---|---|---|
Kitchen 4.35 × 2.75 m | Eat-in KitchenCeramic FloorLarge Window | Main |
Living Room 5.63 × 3.5 m | Combined w/DiningParquetW/O To Balcony | Main |
Dining Room 3.38 × 3.16 m | Combined w/LivingParquetLarge Window | Main |
Primary Bedroom 4.88 × 3.66 m | Broadloom4 Pc EnsuiteLarge Closet | Main |
Bedroom 2 3.66 × 2.75 m | BroadloomDouble ClosetLarge Window | Main |
Client Remarks
Welcome to 1112-12 Laurelcrest Street, a stunning 2-bedroom, 2-bathroom corner unit condo that boasts a rare 3 parking spaces; 2 underground and 1 surface! The living and dining areas feature classic hardwood parquet flooring, while both bedrooms are cozy with plush carpeting. Large windows adorned with vertical blinds flood the home with natural light, creating an inviting atmosphere. Step out from the living room onto your private balcony and take in the southeastern views perfect for morning coffee or relaxing evenings.This well-maintained building offers a wealth of amenities, including an outdoor inground pool, tennis court, gym, billiards room, media room, meeting/party room, card room/library, sauna, and hot tub. The beautifully manicured grounds are complemented by 24-hour gated security, ensuring peace of mind.Located just minutes from dining, shopping, transit, parks, and places of worship, this home is a perfect blend of comfort, convenience, and community. **EXTRAS** Parking spots: Level A - #26 and #114. Surface spot: #18
About This Property
12 Laurelcrest Street, Brampton, L6S 5Y4
Home Overview
Basic Information
Amenities
Outdoor Pool
Party Room/Meeting Room
Gym
Sauna
Recreation Room
Tennis Court
Walk around the neighborhood
12 Laurelcrest Street, Brampton, L6S 5Y4
Shally Shi
Sales Representative, Dolphin Realty Inc
English, Mandarin
Residential ResaleProperty ManagementPre Construction
Mortgage Information
Estimated Payment
$0 Principal and Interest
 Walk Score for 12 Laurelcrest Street
Walk Score for 12 Laurelcrest Street

Book a Showing
Tour this home with Shally
Frequently Asked Questions
Can't find what you're looking for? Contact our support team for more information.
See the Latest Listings by Cities
1500+ home for sale in Ontario

Looking for Your Perfect Home?
Let us help you find the perfect home that matches your lifestyle
