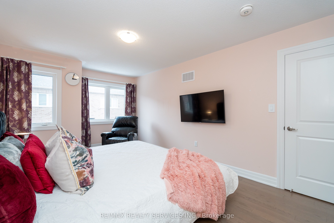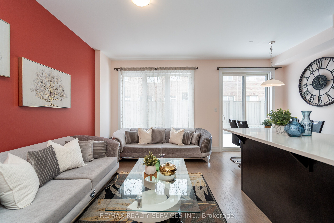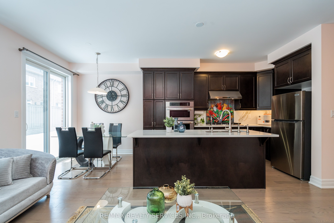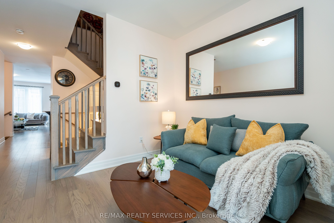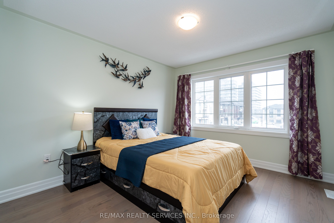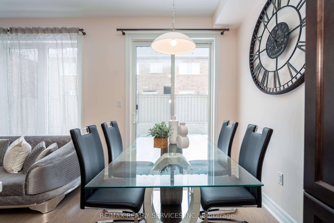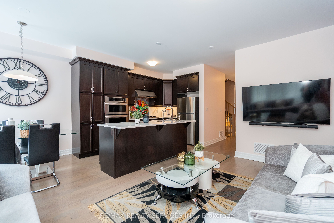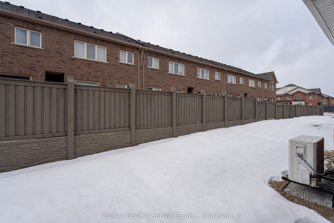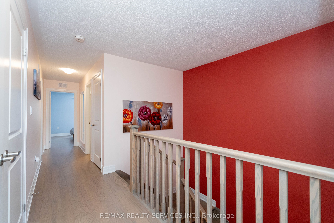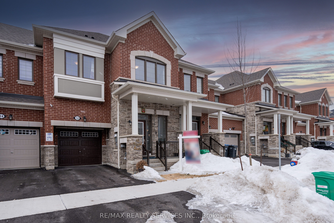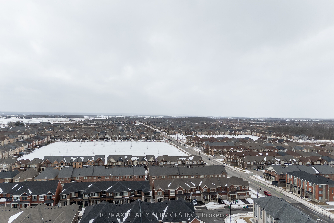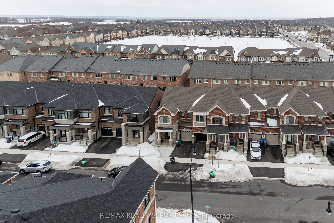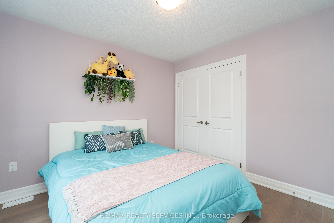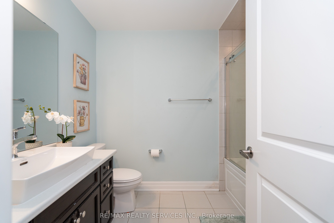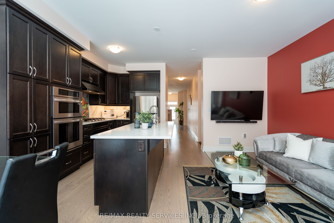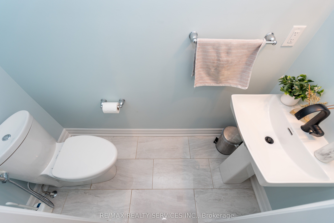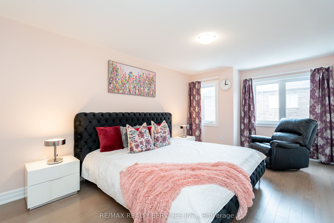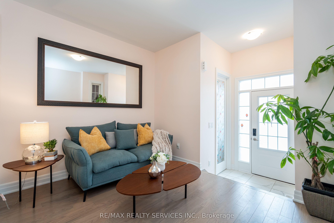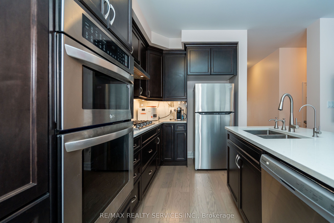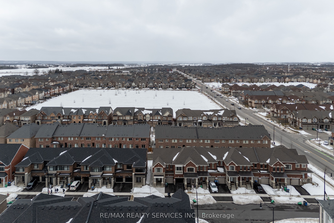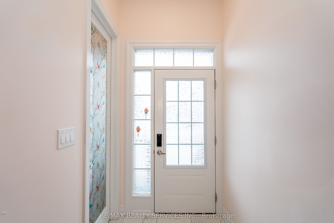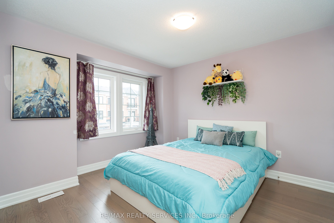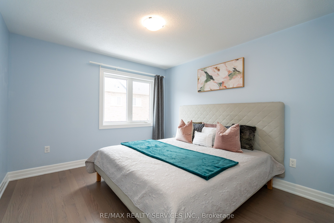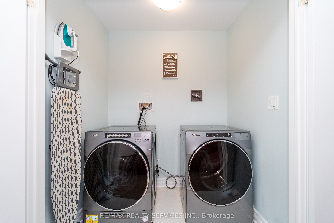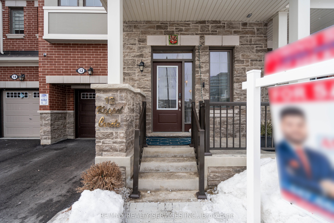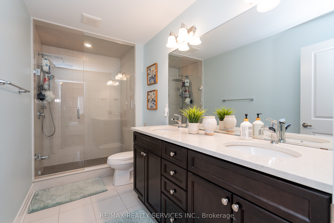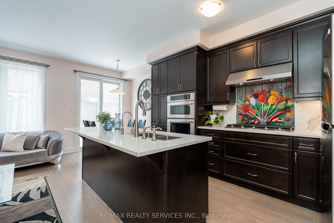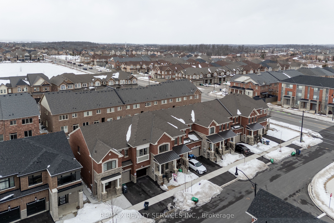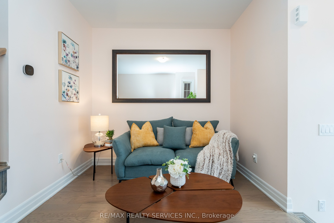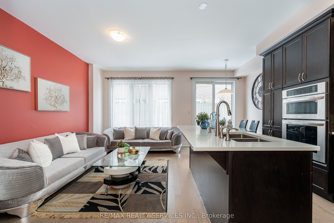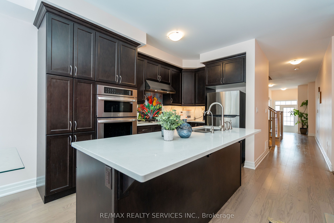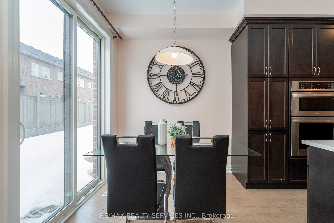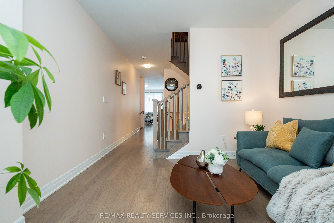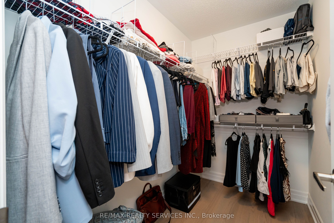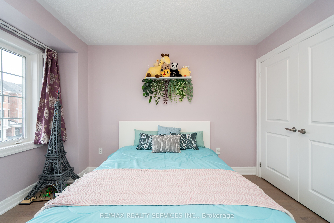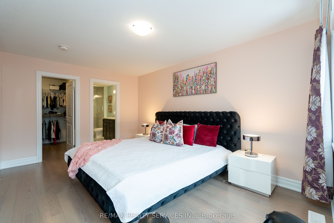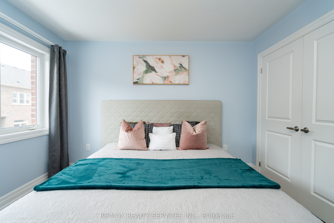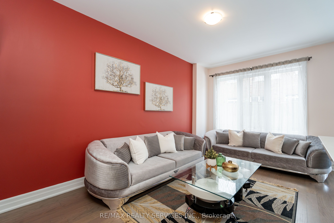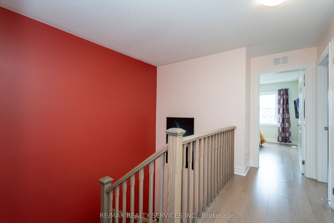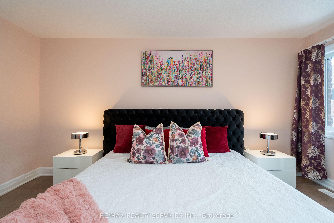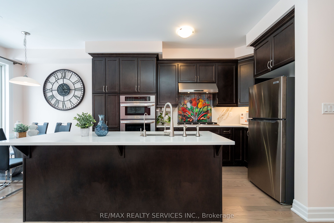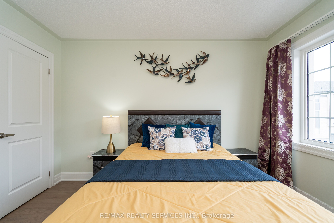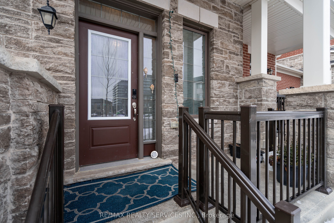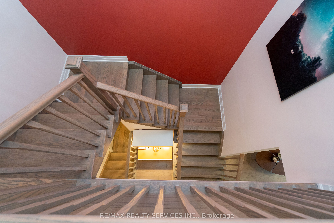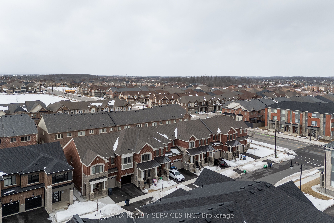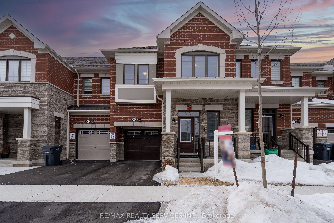
$969,000
Est. Payment
$3,701/mo*
*Based on 20% down, 4% interest, 30-year term
Listed by RE/MAX REALTY SERVICES INC.
Att/Row/Townhouse•MLS #W12023790•New
Price comparison with similar homes in Brampton
Compared to 63 similar homes
10.8% Higher↑
Market Avg. of (63 similar homes)
$874,347
Note * Price comparison is based on the similar properties listed in the area and may not be accurate. Consult licences real estate agent for accurate comparison
Room Details
| Room | Features | Level |
|---|---|---|
Living Room 3.5 × 2.7 m | Hardwood FloorFormal Rm | Main |
Kitchen 2.19 × 3.3 m | Hardwood FloorStainless Steel ApplQuartz Counter | Main |
Primary Bedroom 3.35 × 4.8 m | Hardwood FloorWalk-In Closet(s)5 Pc Ensuite | Second |
Bedroom 2 3.35 × 3.23 m | Hardwood FloorLarge WindowCloset | Second |
Bedroom 3 3.3 × 3.62 m | Hardwood FloorWindowCloset | Second |
Bedroom 4 3.3 × 3.6 m | Hardwood FloorWindowCloset | Second |
Client Remarks
Looking for your dream home? Discover this stunning 2-storey freehold townhouse located in the desirable and newly developed neighbourhood of North West Brampton, built by Mattamy Homes in 2023. Offering 1,871 square feet of thoughtfully designed living space, this modern home features 4 spacious bedrooms, 3 bathrooms, and a host of premium upgrades throughout. The main floor boasts a formal living area that can also serve as a dining room or home office, along with an open-concept great room with large windows that fill the space with natural light. The chefs delight kitchen is equipped with built-in stainless steel appliances, quartz countertops, an elegant backsplash, and a centre island, all complemented by a generous breakfast area overlooking the backyard. Stained oak stairs lead to the second floor, where the primary bedroom features a walk-in closet and a luxurious 5-piece ensuite, along with three additional well-sized bedrooms and a conveniently located second-floor laundry room. This house also offers 9 ft smooth ceilings on the main floor, upgraded hardwood flooring throughout, Uniquely painted, interior garage access, an EV charger fitting, and a painted garage| A separate rear garage alley leads to a spacious backyard, and approved basement permits with drawings are available for future development. This exceptional home offers modern design, premium finishes, and functional living in a sought-after location a rare opportunity not to be missed.
About This Property
12 Keppel Circle, Brampton, L7A 5K4
Home Overview
Basic Information
Walk around the neighborhood
12 Keppel Circle, Brampton, L7A 5K4
Shally Shi
Sales Representative, Dolphin Realty Inc
English, Mandarin
Residential ResaleProperty ManagementPre Construction
Mortgage Information
Estimated Payment
$0 Principal and Interest
 Walk Score for 12 Keppel Circle
Walk Score for 12 Keppel Circle

Book a Showing
Tour this home with Shally
Frequently Asked Questions
Can't find what you're looking for? Contact our support team for more information.
Check out 100+ listings near this property. Listings updated daily
See the Latest Listings by Cities
1500+ home for sale in Ontario

Looking for Your Perfect Home?
Let us help you find the perfect home that matches your lifestyle
