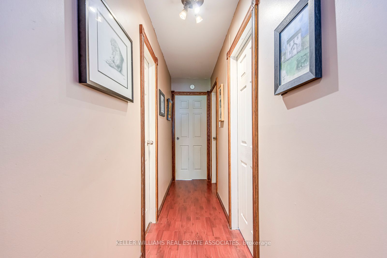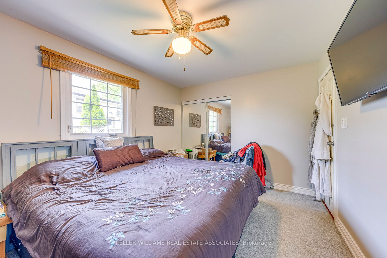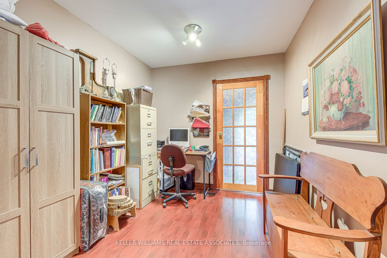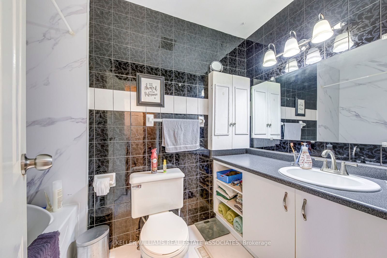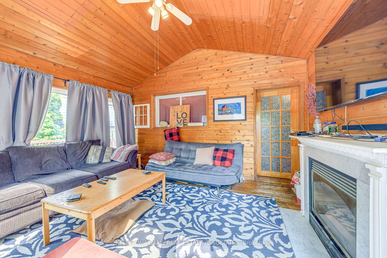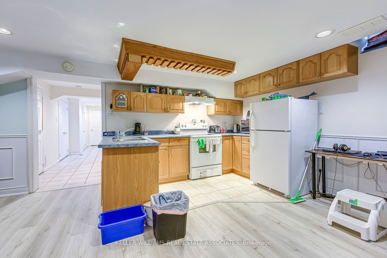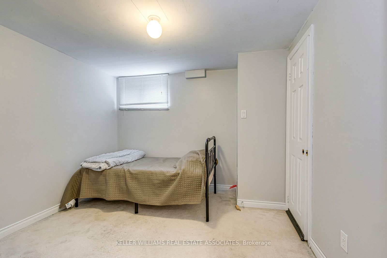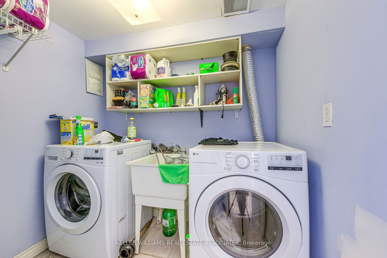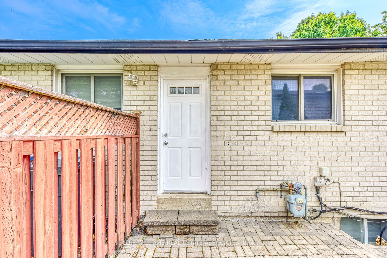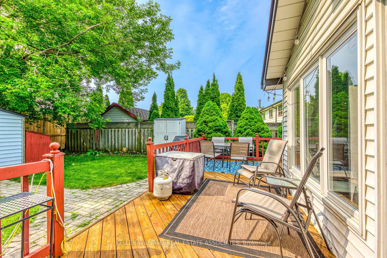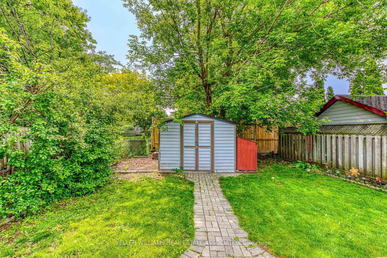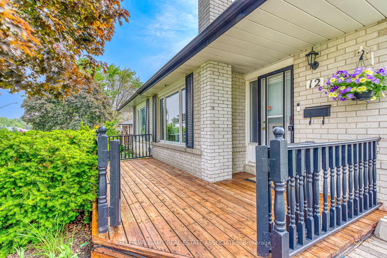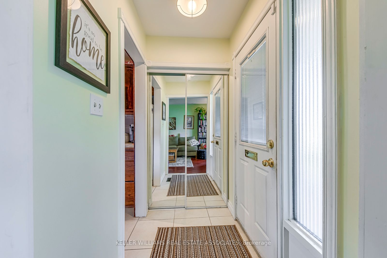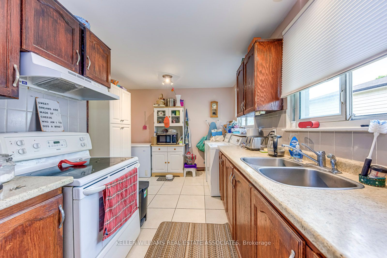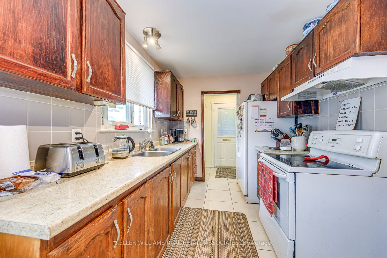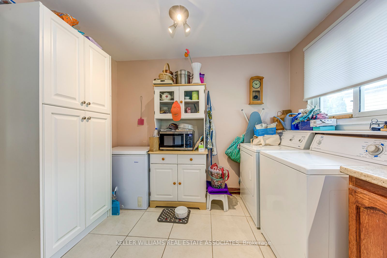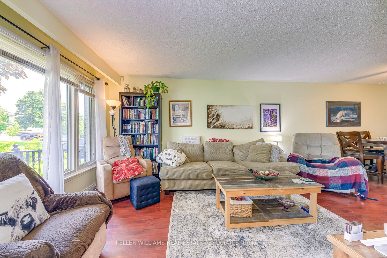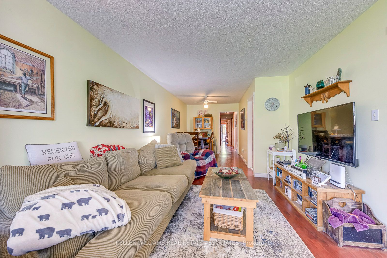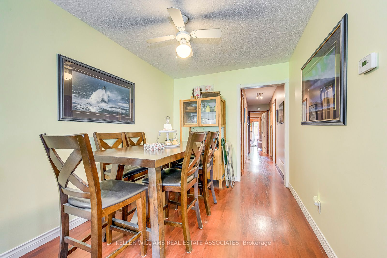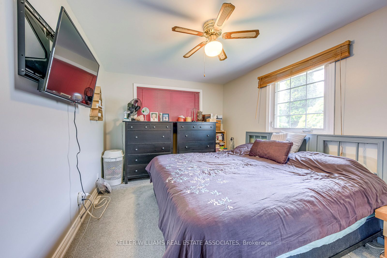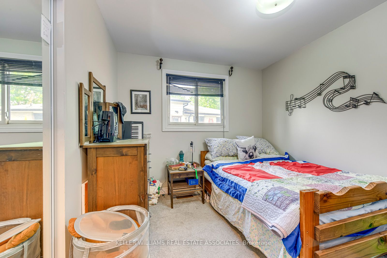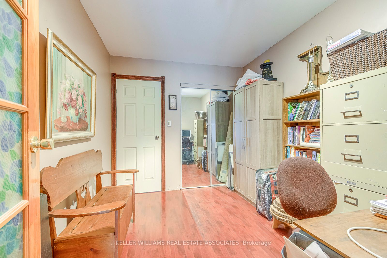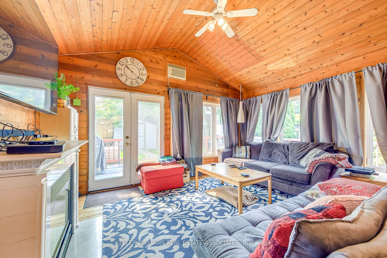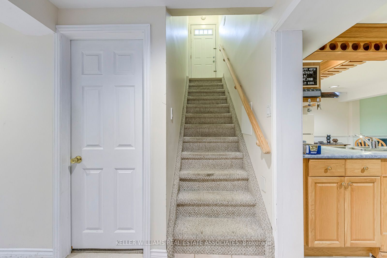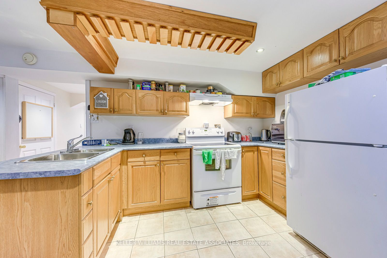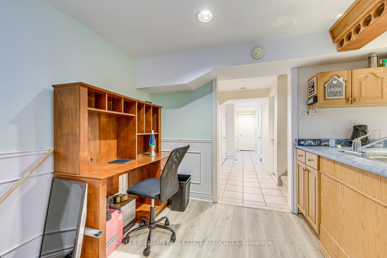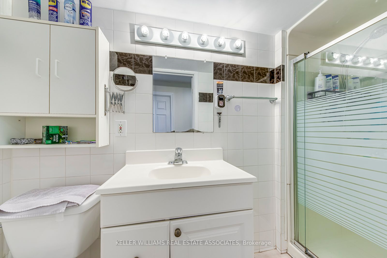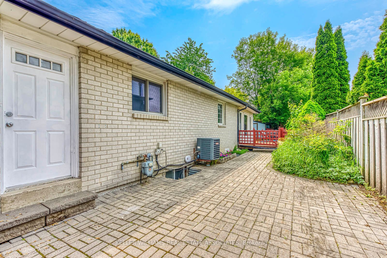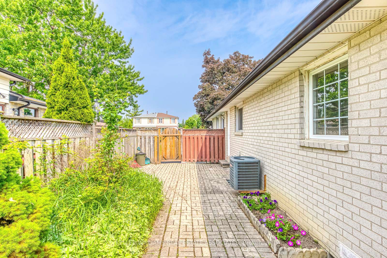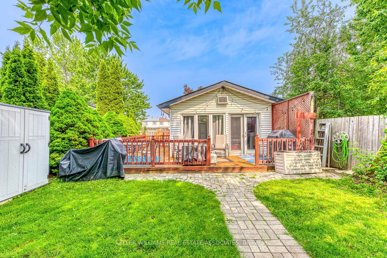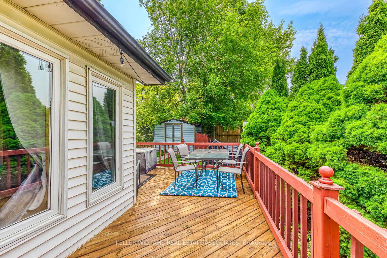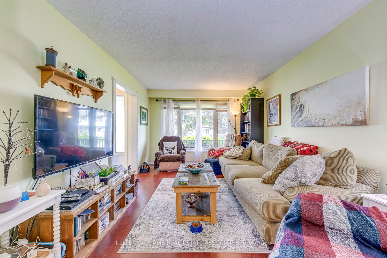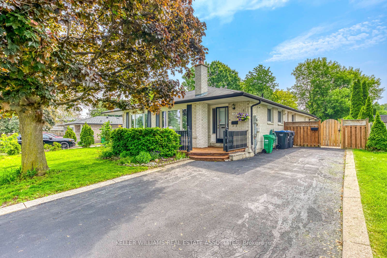
$799,000
Est. Payment
$3,052/mo*
*Based on 20% down, 4% interest, 30-year term
Listed by KELLER WILLIAMS REAL ESTATE ASSOCIATES
Duplex•MLS #W12204430•New
Room Details
| Room | Features | Level |
|---|---|---|
Living Room 8.07 × 3.2 m | Combined w/DiningWindow | Upper |
Kitchen 4.57 × 3.05 m | Combined w/LaundryPantry | Upper |
Bedroom 3.05 × 2.83 m | Upper | |
Primary Bedroom 4 × 3.05 m | Mirrored ClosetCeiling Fan(s)Window | Upper |
Bedroom 3.05 × 3.05 m | Upper | |
Living Room 6.55 × 5.3 m | Combined w/DiningFireplacePot Lights | Basement |
Client Remarks
Move-in Ready Duplex in the Heart of Northgate Brampton. Main Floor has Living Room Dining Room Combination, 3 Bedrooms and a Family Room with a Gas Fireplace Facing the Backyard! 4 Piece Bathroom, Large Kitchen with Washer and Dryer. Lower Unit is Completely Separate, it includes 2 Bedrooms, Large Kitchen and Great Room with Wood Fireplace. Good Sized Backyard with a Deck, Deck at the Front of the House and Patio at the Side. Great Home with Income Potential or Multi-Generational Living. Furnance 2024, Upstairs Carpet 2021, Bsmt Washer/Dryer 2024.
About This Property
12 Gulliver Crescent, Brampton, L6S 1S9
Home Overview
Basic Information
Walk around the neighborhood
12 Gulliver Crescent, Brampton, L6S 1S9
Shally Shi
Sales Representative, Dolphin Realty Inc
English, Mandarin
Residential ResaleProperty ManagementPre Construction
Mortgage Information
Estimated Payment
$0 Principal and Interest
 Walk Score for 12 Gulliver Crescent
Walk Score for 12 Gulliver Crescent

Book a Showing
Tour this home with Shally
Frequently Asked Questions
Can't find what you're looking for? Contact our support team for more information.
See the Latest Listings by Cities
1500+ home for sale in Ontario

Looking for Your Perfect Home?
Let us help you find the perfect home that matches your lifestyle
