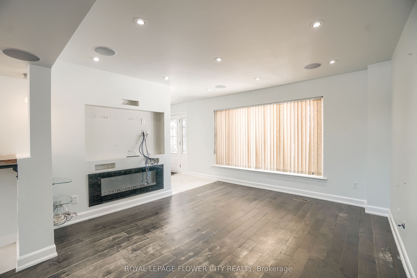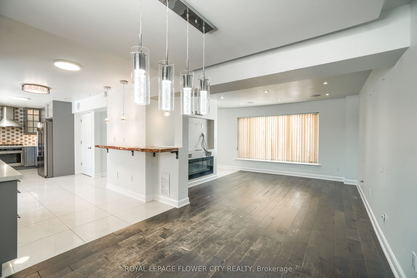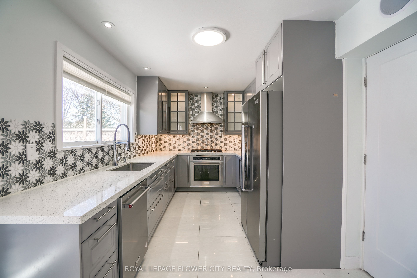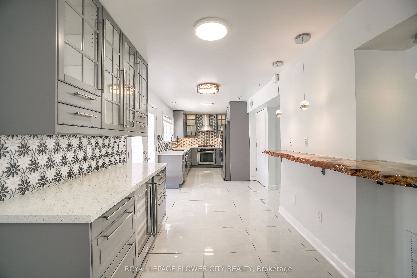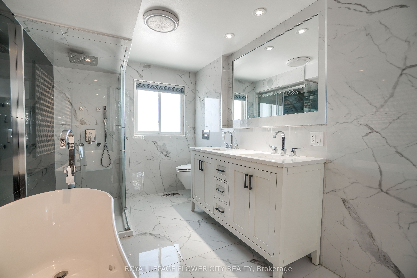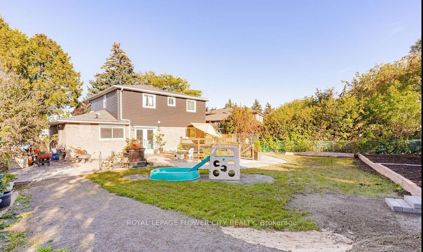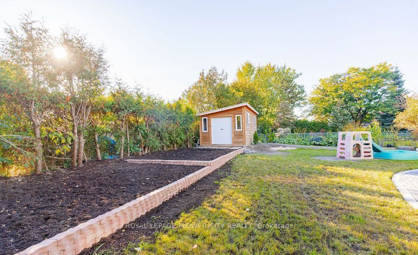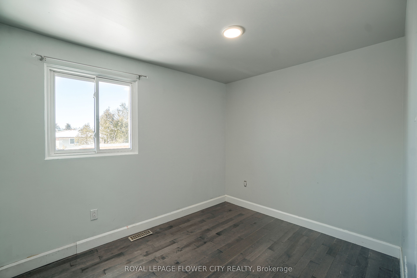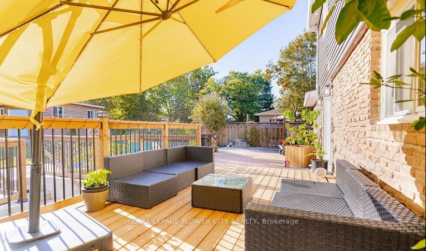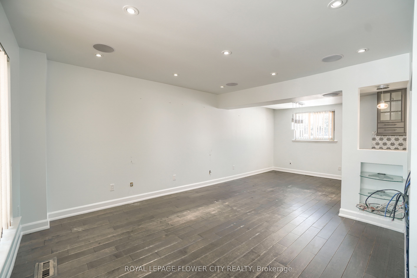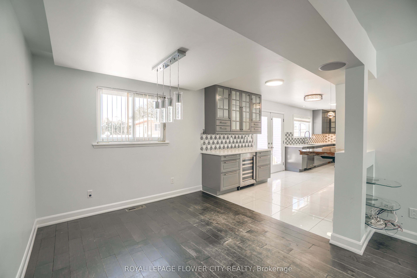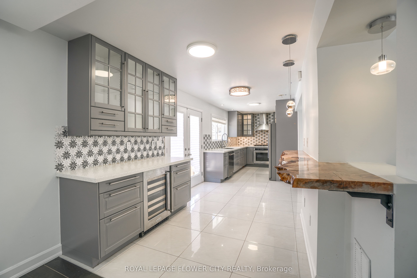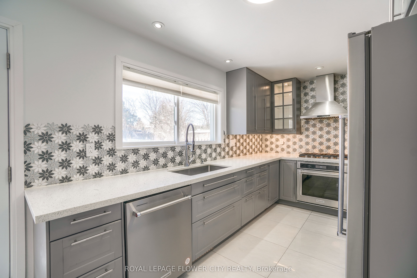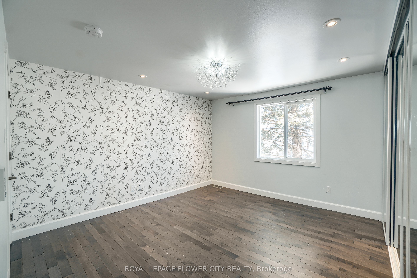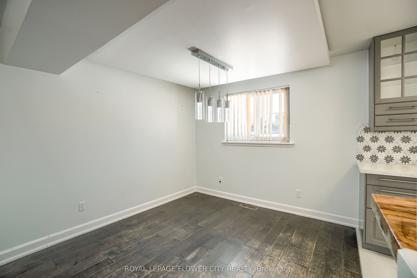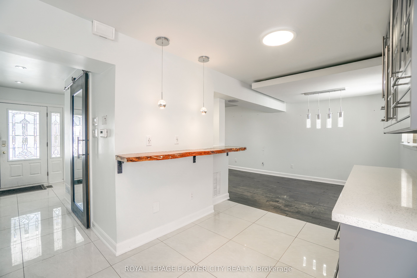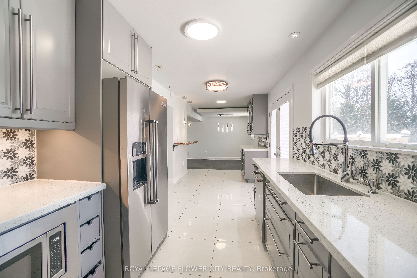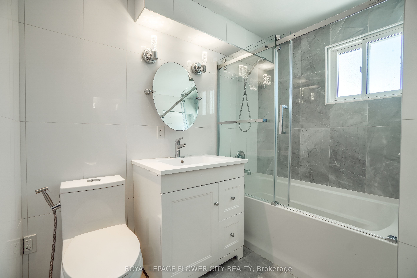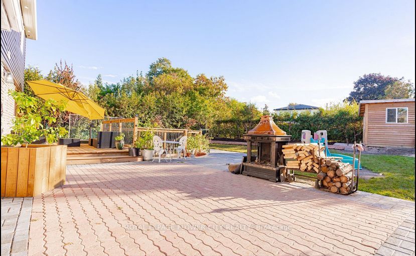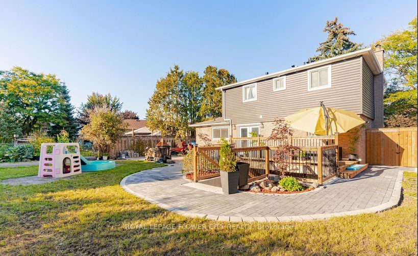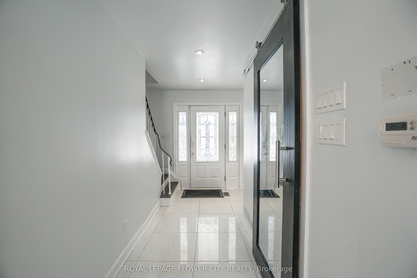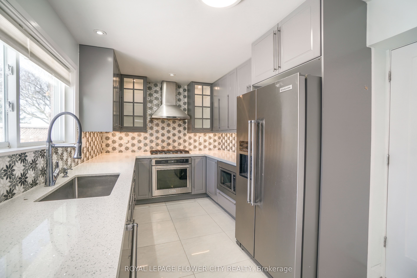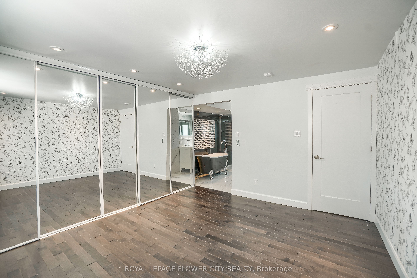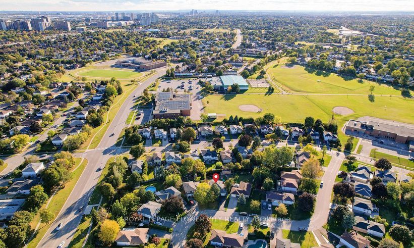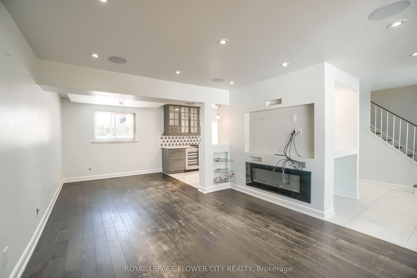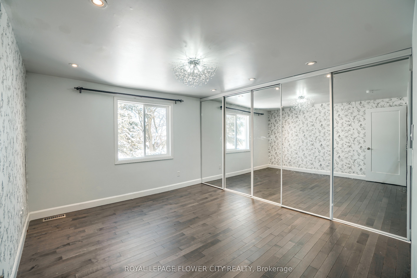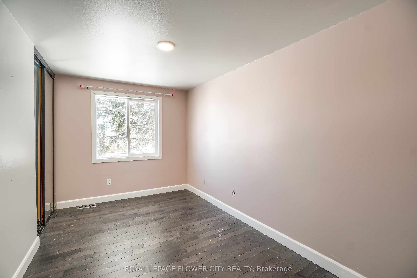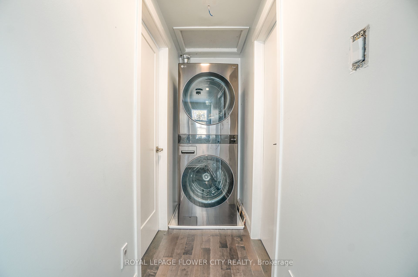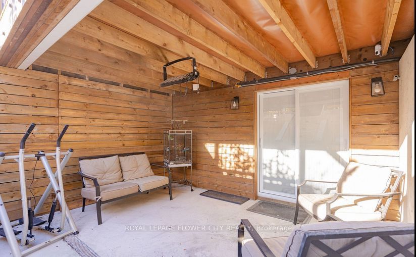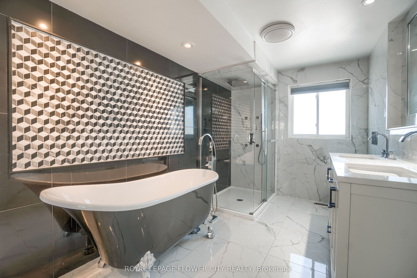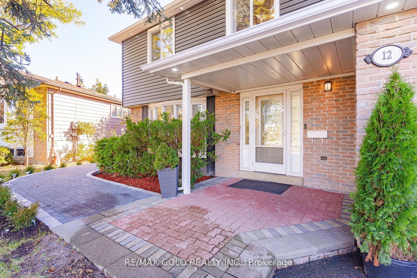
$3,300 /mo
Listed by ROYAL LEPAGE FLOWER CITY REALTY
Detached•MLS #W12013574•New
Room Details
| Room | Features | Level |
|---|---|---|
Living Room 3.98 × 3.569208 m | Hardwood FloorCombined w/DiningPot Lights | Main |
Kitchen 4.13004 × 2.639568 m | Ceramic FloorStainless Steel ApplQuartz Counter | Main |
Dining Room 3.03 × 2.91 m | Combined w/Living | Main |
Primary Bedroom 3.83 × 3.51 m | Hardwood FloorWindowCloset | Second |
Bedroom 2 3 × 2.46 m | Hardwood FloorWindowOverlooks Backyard | Second |
Bedroom 3 3.84 × 2.35 m | Hardwood FloorWindowOverlooks Backyard | Second |
Client Remarks
Welcome to Beautiful 12 Gondola Cres.. Spacious Living/Dining Combined: Large eat in Kitchen W/Breakfast Area W/o Large Deck/Stone Patio to Beautiful garden Area. Privately Fenced Backyard: 3 Bedrooms: Primary Bedrooms W/4 Pc Ensuite: Upgraded Washrooms: Single Car Garage W/2 Parking on Driveway... A Must See Home!! Close to Hwy 410, Schools, Parks and All Other Amenities of Life.
About This Property
12 Gondola Crescent, Brampton, L6S 1W6
Home Overview
Basic Information
Walk around the neighborhood
12 Gondola Crescent, Brampton, L6S 1W6
Shally Shi
Sales Representative, Dolphin Realty Inc
English, Mandarin
Residential ResaleProperty ManagementPre Construction
 Walk Score for 12 Gondola Crescent
Walk Score for 12 Gondola Crescent

Book a Showing
Tour this home with Shally
Frequently Asked Questions
Can't find what you're looking for? Contact our support team for more information.
Check out 100+ listings near this property. Listings updated daily
See the Latest Listings by Cities
1500+ home for sale in Ontario

Looking for Your Perfect Home?
Let us help you find the perfect home that matches your lifestyle
